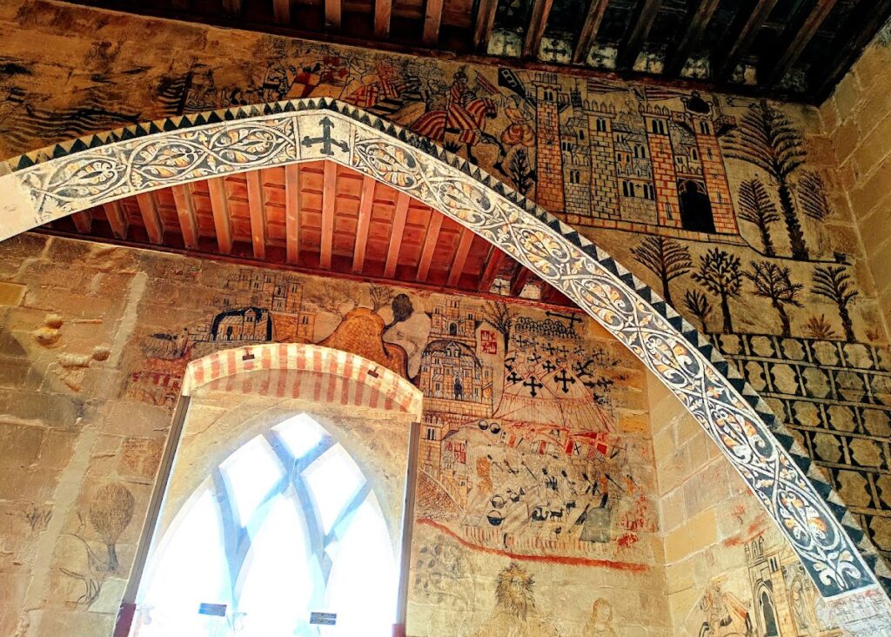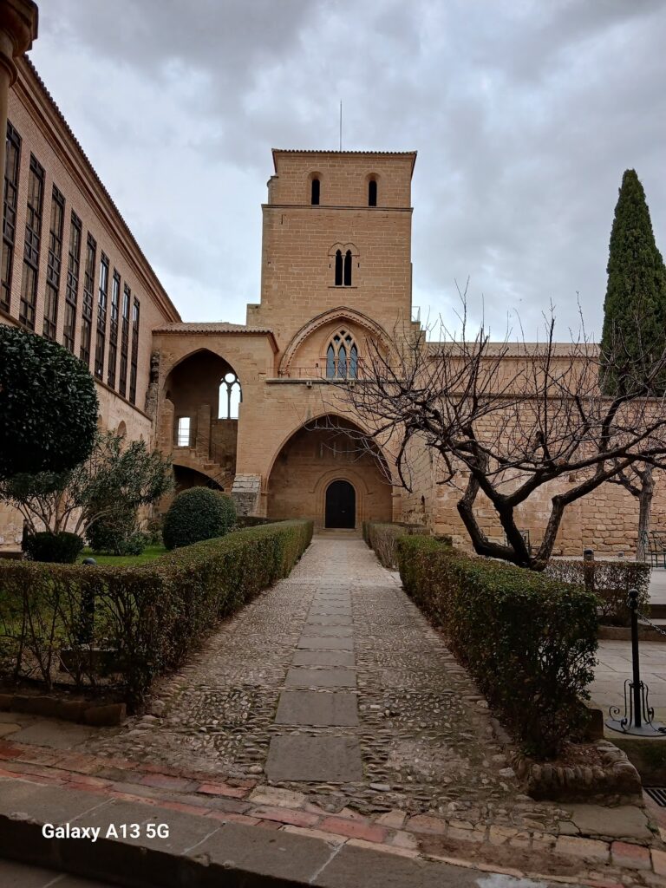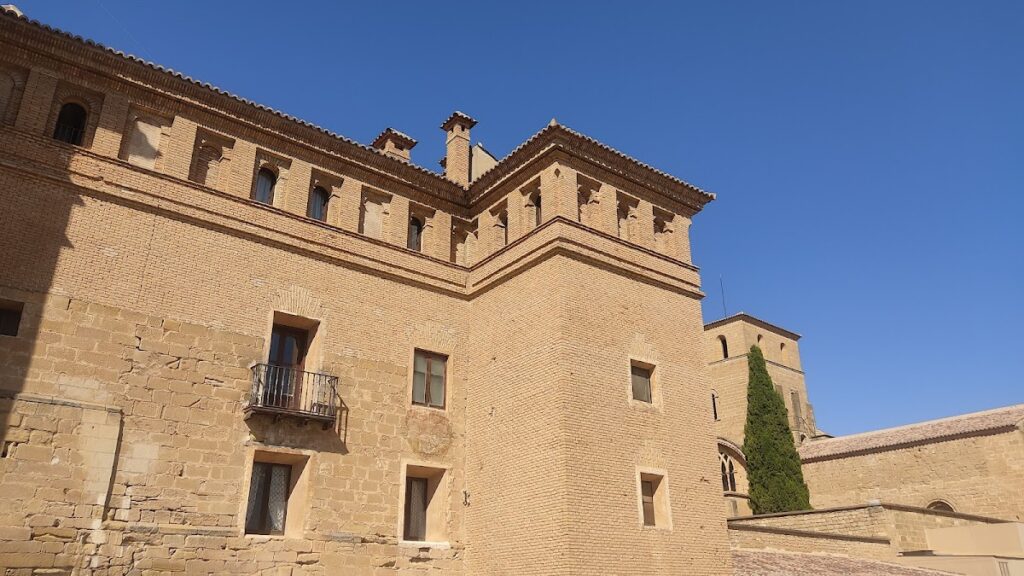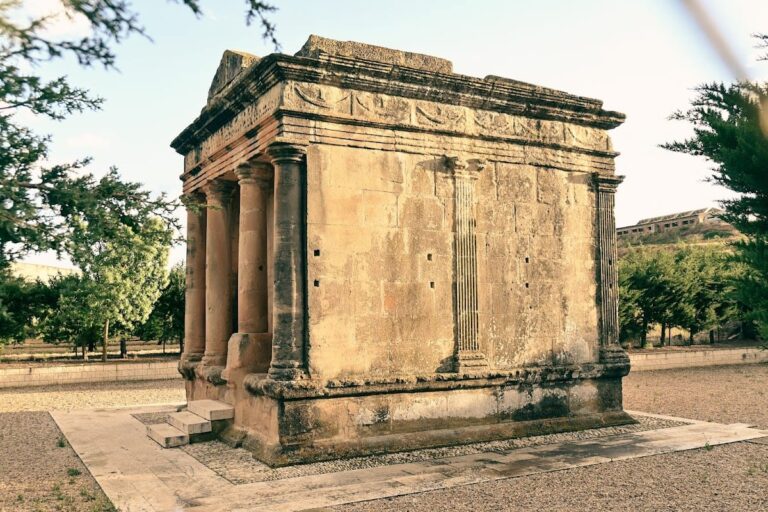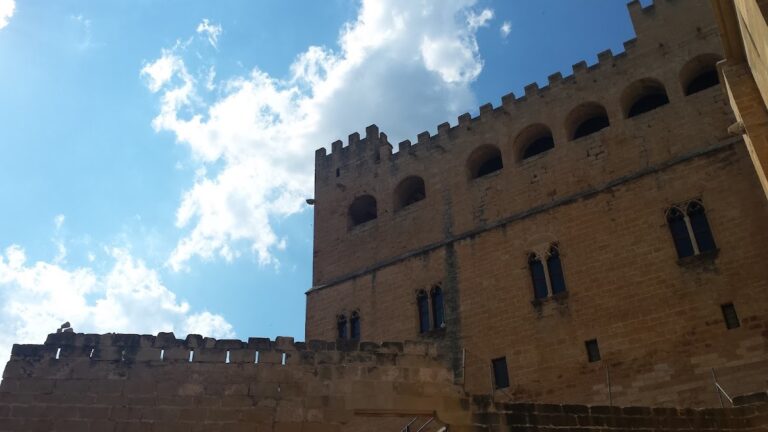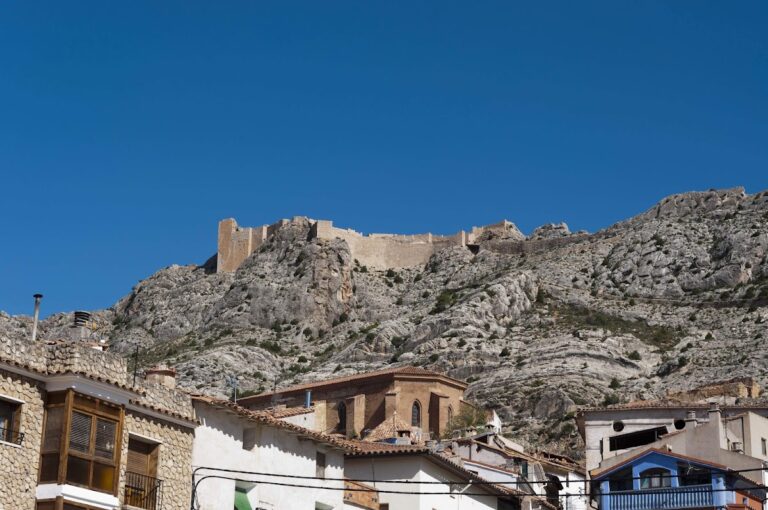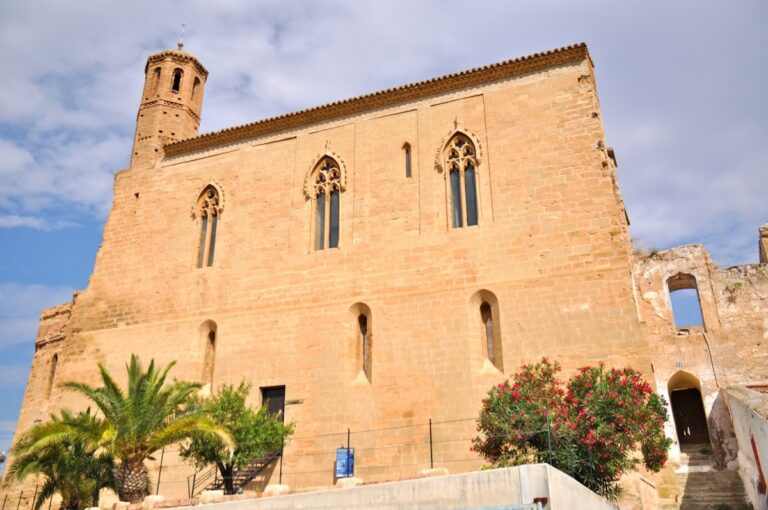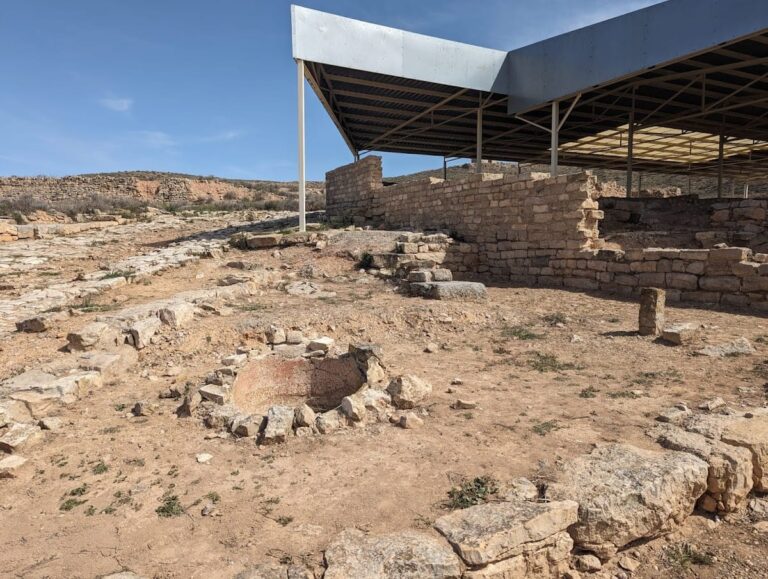Castle of the Calatravos: A Historic Fortress in Alcañiz, Spain
Visitor Information
Google Rating: 4.5
Popularity: Low
Google Maps: View on Google Maps
Official Website: visitbajoaragon.com
Country: Spain
Civilization: Unclassified
Remains: Military
History
The Castle of the Calatravos is situated in Alcañiz, Spain, on a prominent hill overlooking the town. Its origins trace back to Roman times, though the main fortress as recognized today developed through successive occupations, including a Muslim presence before the Christian reconquest.
Following the incorporation of Alcañiz into the Kingdom of Aragón in the mid-12th century, King Alfonso II granted the castle and its lands in 1179 to the Military Order of Calatrava. This established the site as the headquarters for the Order’s commandery, a military and religious institution dedicated to defending Christian territories. During this early medieval period, the castle’s key structures, such as the keep tower and the chapel, were erected, laying the foundation for its role as a fortified stronghold.
Over time, the castle took on varied roles beyond military defense. It functioned as a palace for nobility, a prison, barracks for troops, a cemetery, and a noble residence. Notably, between September 1411 and July 1412, it served as the meeting place for the Aragonese parliament. From here, nine judges were dispatched during the historic event known as the “Concordia” of Alcañiz to select a new king, reflecting the castle’s importance in regional governance.
In the 14th century, the complex was enlarged to include a cloister and embellished with mural paintings, highlighting the fusion of religious and aristocratic functions. A major transformation occurred in the 18th century when the castle was converted into the Palacio de los Comendadores, adopting the late Renaissance style typical of Aragon at the time. This remodeling featured a grand façade dated 1738, marking a shift from fortress to stately residence.
The castle’s military significance resurfaced during conflicts such as the Peninsular War, when French forces occupied it, only for Spanish troops to recapture the fortress in 1813. Later, during the Carlist Wars in the 19th century, the castle was used as barracks by the Carlist leader Ramón Cabrera.
Since 1968, the castle has housed the Parador Nacional de Turismo “La Concordia.” Extensive restoration efforts undertaken in the late 20th century preserved key elements like the tomb of Juan de Lanuza and the medieval keep. Further conservation in the early 21st century focused on recovering the interior mural paintings. The castle was officially recognized as a cultural heritage monument in 1925, with protections extended in 2004 to include its movable heritage and surrounding landscape.
Remains
The Castle of the Calatravos occupies a trapezoidal site divided into two principal sectors: a northern medieval area and a southern Baroque zone. The fortress is primarily constructed of stone masonry typical of medieval military architecture, featuring a harmonious blend of Romanesque, Gothic, Mudéjar, and Baroque decorative styles acquired over centuries.
The northern sector includes the oldest components, centering around the square keep tower. This tower rises four stories and contains intricately painted rooms with murals dating from the early 14th century. These frescoes, executed using an al secco technique (painting on dry plaster), illustrate a variety of themes including religious scenes like the Last Supper and the Crucifixion; allegories such as the “Wheel of Fortune” with a dog and rooster; and narrative depictions like battles between Calatrava knights and Moorish forces. The murals also feature coats of arms and portraits of important regional families, such as the Laras, Urreas, and Cabreras.
Adjoining the keep is the castle chapel dedicated to Mary Magdalene, built in the 13th century in the Romanesque style. The chapel has a single nave covered by a pointed barrel vault, and its entrance is framed by a distinctive Romanesque portal decorated with a “taqueado jaqués” checkerboard motif, a rare ornamental pattern in this part of Aragón. Inside the chapel stands the alabaster sepulchre of Juan de Lanuza, a Renaissance sculptural masterpiece created in 1537 by the artist Damián Forment. This tomb is adorned with female figures personifying virtues such as bravery and wisdom.
South of the chapel lies a Gothic cloister characterized by its two pointed arches and a simple timber-beamed ceiling. This cloister retains traces of funerary murals from the 14th and 15th centuries and is accessible via a modest Romanesque doorway. It forms a quiet, enclosed space that once served religious and commemorative purposes within the castle.
The southern portion of the castle complex reflects its 18th-century transformation. Here stands the Palacio de los Comendadores, a late Renaissance palace marked by an imposing façade dated 1738. Flanked by two large square towers, this section is accessed by a 19th-century ramp and includes a chemin de ronde—a walkway behind the battlements originally designed for defense but adapted for later use.
Among other features, the castle preserves the Torre de Lanuza, an ancient tower originating in medieval times but extensively altered during the 16th century. Throughout the entire enclosure, elements show the influence of Mudéjar style—an Islamic artistic tradition adopted by Christian craftsmen—particularly evident in decorative aspects from the 14th and 15th centuries.
The interior houses a rich collection of Gothic murals considered among Aragón’s most important. These paintings encompass religious scenes, chivalric motifs, and secular allegories, offering a vivid visual narrative of the castle’s spiritual and social history.
Together, these remains reveal a layered history of military defense, religious devotion, noble residence, and civic administration, preserved through a range of architectural styles and artistic expressions retained to the present day.

