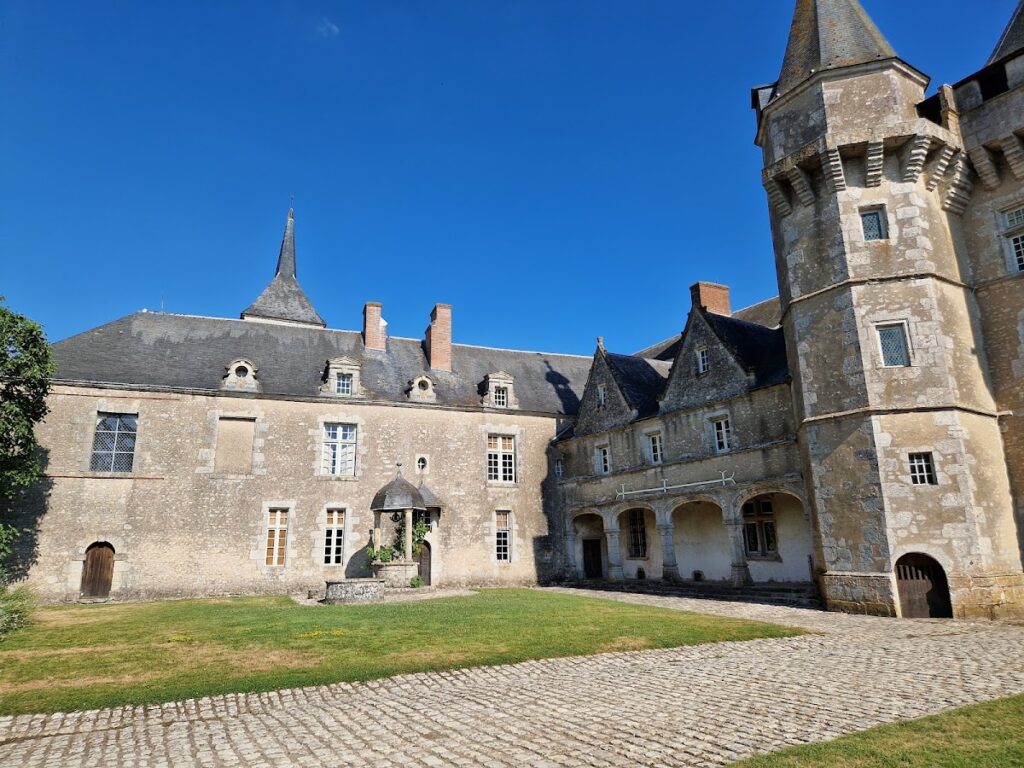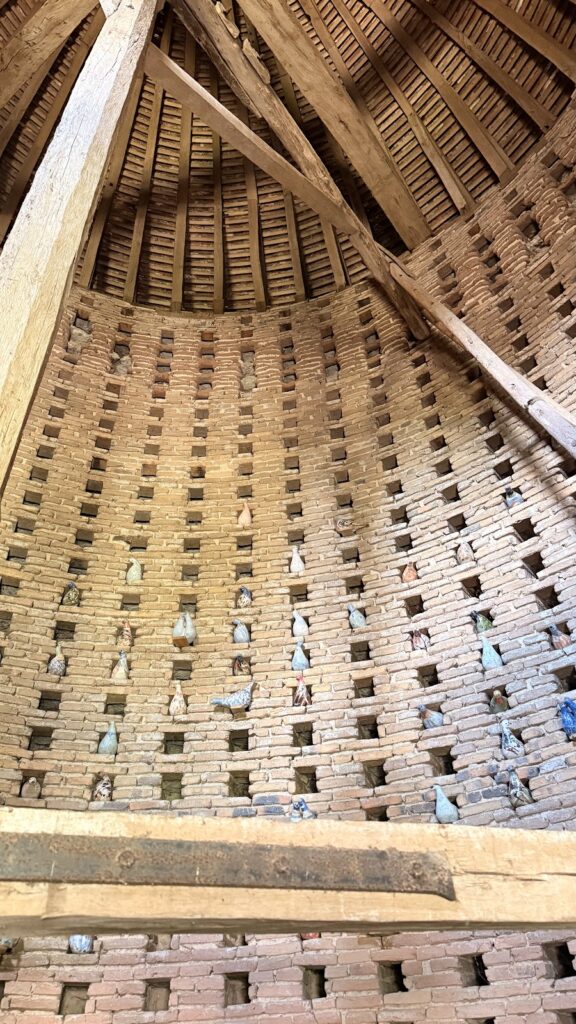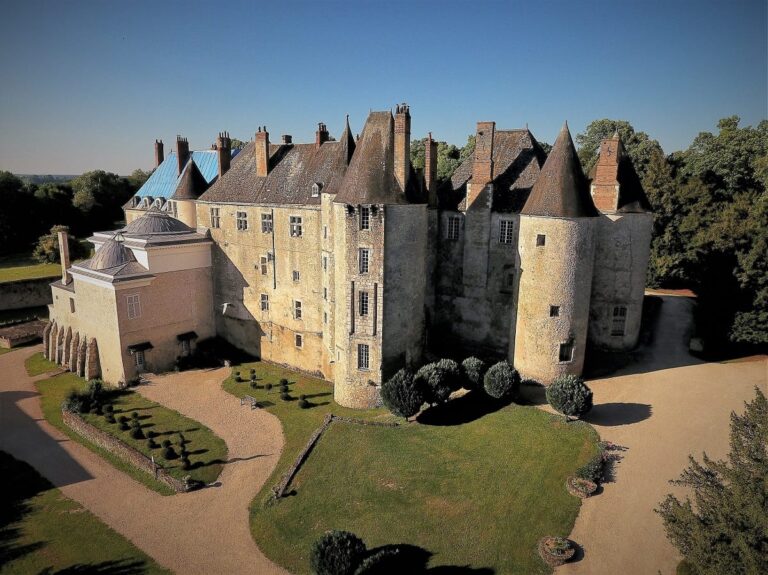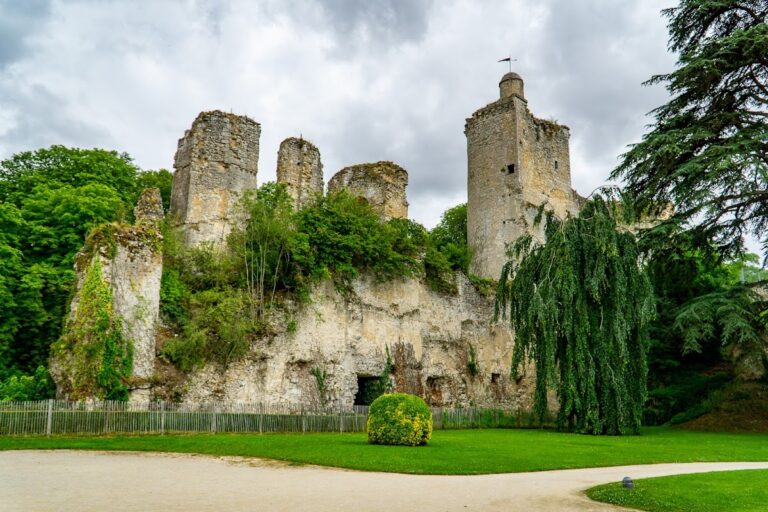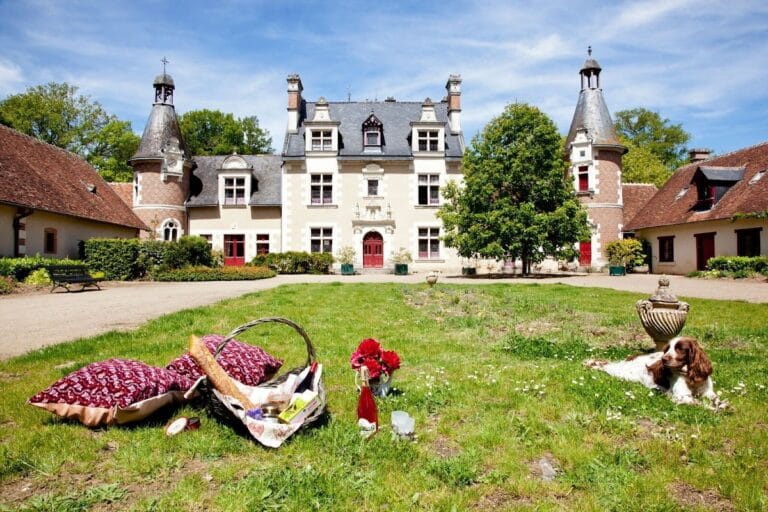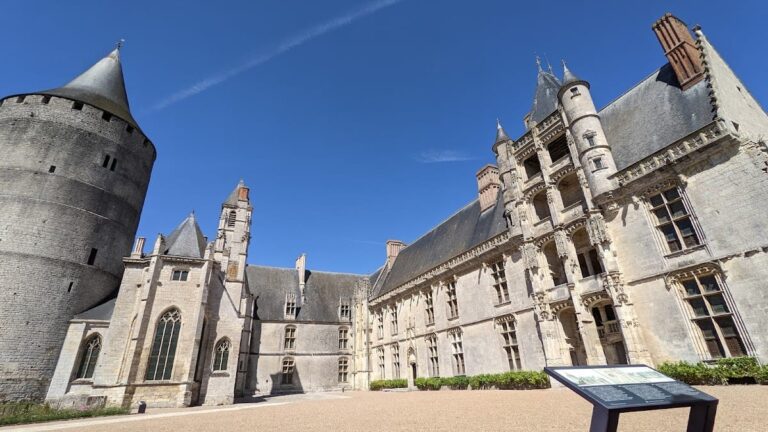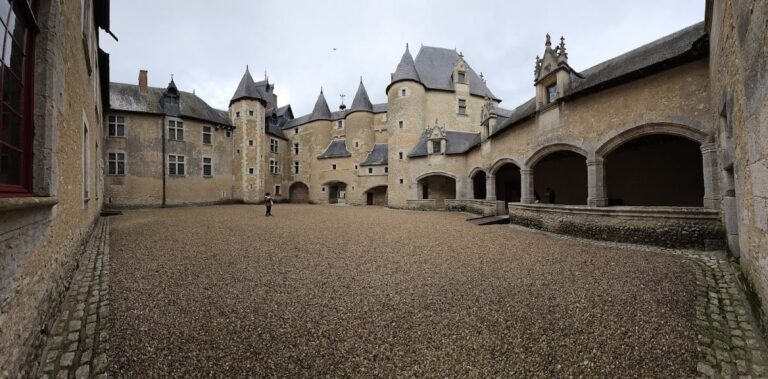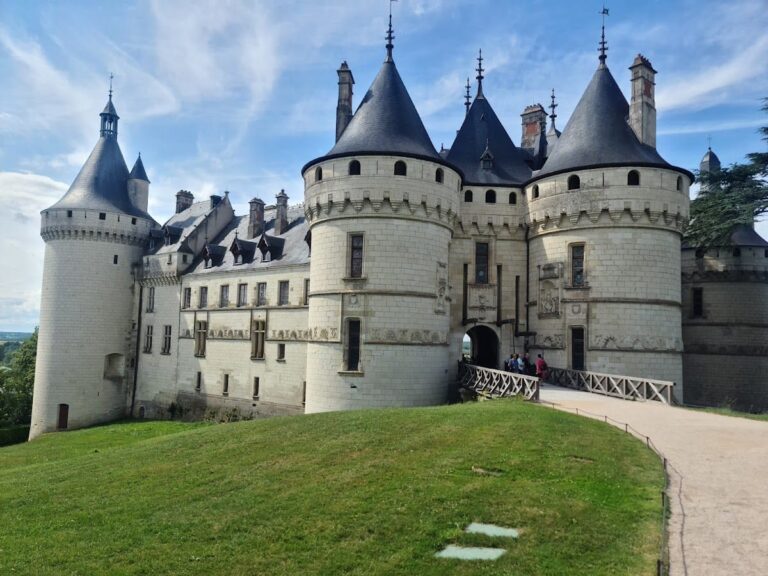Château de Talcy: A Historic French Château with Renaissance and Medieval Heritage
Visitor Information
Google Rating: 4.5
Popularity: Medium
Google Maps: View on Google Maps
Official Website: chateau-talcy.fr
Country: France
Civilization: Unclassified
Remains: Military
History
The Château de Talcy stands in the village of Talcy in France, a site originally documented in the early 13th century. Its origins trace back to a medieval seigneurie controlled by the St. Lazare family, marking its beginnings within the feudal system of medieval France.
In the late 15th century, the estate changed hands when Pierre Simon, a lawyer from Paris, acquired it in 1466. Around 1480, the Simon family constructed the château’s central tower, known as the donjon, establishing a fortified residential core. During the early 16th century, the property was purchased by Bernard Salviati, a banker from Florence with close connections to the powerful Medici family and an official under King François I. By 1520, Salviati secured permission to fortify the château; these enhancements were largely ornamental, designed to evoke defense rather than provide true military protection.
Throughout the 16th and 17th centuries, the Salviati family maintained ownership, and the château witnessed notable cultural and political episodes. Among its residents were Cassandre Salviati and her niece Diane, who inspired prominent poets of the French Renaissance. In 1562, the château served as the location for the “Conference of Talcy,” a significant meeting where Queen Catherine de’ Medici and her son, King Charles IX, attempted negotiations with Huguenot leaders in hopes of resolving ongoing religious tensions; however, these efforts did not yield a lasting peace.
Following the Salviati era, ownership transferred to Antoine de Preuilly around 1668, then to Blanchard de St. Martin in 1674, and later to the Burgeat family through much of the early 18th century until 1780. Subsequently, Elisabeth Gastebois acquired the estate before it passed to the Swiss Stapfer family in 1834. Remarkably, the château avoided damage during the upheavals of the French Revolution, owing to its owners’ egalitarian beliefs at the time. In the early 20th century, it gained recognition as a protected historic monument, and by the early 1930s, the last private owners sold it to the French state with the agreement that the historic interiors from the 17th and 18th centuries would be preserved.
Remains
The Château de Talcy is organized into two principal sections: the residential quarter surrounding the main courtyard and the agricultural complex situated around a northern economic courtyard. The layout is aligned along a long axis stretching approximately 500 meters from south to north, reflecting the estate’s multifunctional nature.
The oldest surviving part is a square three-story central tower, or donjon, constructed around 1480. This tower was enhanced in the 1520s with decorative fortifications, including two hexagonal corner turrets topped by polygonal roofs and a covered walkway featuring machicolations—openings in the parapet designed for defense, here purely ornamental. The donjon’s large arched entrance could be secured from inside by a wooden beam, the support holes of which remain visible today. An unfinished octagonal stair tower stands at its northeast corner, crowned by a polygonal slate roof and a small lantern.
Attached to the donjon’s east side is the south wing, a rectangular residential building notable for its simple gallery of four flat-arched arcades upheld by octagonal pillars with Gothic bases. Its attic is distinguished by two triangular gables. The corresponding west wing was lost to a fire in the 16th century, with only wall fragments visible. The 16th-century east wing, later enlarged in 1638 by Isabelle Salviati, connects at a right angle with the south wing and encloses the courtyard alongside the donjon. This wing adjoins the former château chapel, which has since become the village parish church.
Within the courtyard lies a round water basin dated 1814 and a well sheltered by a roof supported on three columns, indicating the estate’s self-sufficiency. Beyond the residential area, the northern economic courtyard houses former farm buildings, a horse watering trough, and a functional wine press dating to 1640 constructed within an old barn. Nearby stands a substantial, circular dovecote tower from the 16th century, more than nine meters in diameter with around 1,500 nesting niches for pigeons. Its conical roof is pierced by two dormer windows serving as entrances for the birds.
Though built during the Renaissance, the château’s architecture is markedly austere and medieval in style. It lacks common Renaissance decorations such as pilasters, elaborate friezes, or sculptural arabesques. Defensive elements were primarily aesthetic, underscoring the estate’s role as a noble residence rather than a fortress.
The interiors remain almost completely intact and include furnishings from the 17th and 18th centuries that reflect a modest, refined noble lifestyle. Among the notable rooms are the Gardensaal (Garden Hall) on the south wing’s ground floor, featuring a beam ceiling, a honeycomb-patterned tile floor, and a 16th-century fireplace adorned with traces of old paintings alongside a rare Millefleurs tapestry from the 15th century. The kitchen preserves its original 16th-century vaulted ceiling and contains a broad open hearth with a rounded arch, an historic oven, and a still-operational rotating spit.
In the east wing, the bedroom on the ground floor once hosted the young King Charles IX; it is paneled in dark wood and contains a bed draped in French herringbone-patterned fabric. Above, Catherine de’ Medici’s bedroom displays a light beam ceiling, matching wood paneling, and a 17th-century silk-canopied bed, with direct access to a gallery in the adjacent former chapel. The first-floor dining room combines black and white tiled flooring, wooden paneling, and upper walls covered in an 18th-century linen wallpaper painted with floral designs against a turquoise background. White-painted furniture crafted by cabinetmaker Belet complements this elegant setting.
Occupying the entire first floor of the donjon is the Great Salon, distinguished by its beam ceiling and white paneling inset with four large Aubusson tapestries from the 17th century illustrating scenes from Greek mythology. The room includes a Savonnerie carpet and a notable collection of red satin-upholstered seating made in Paris during the 18th century by cabinetmaker Jean-Baptiste Lebas. Furniture types include canapés, bergère armchairs, queen’s chairs, and cabriolets, alongside a black lacquered commode with gilded bronze mounts from the Desmoulin workshop. Additional pieces of fine furniture throughout the château include an Empire-style canopy bed, an 18th-century washstand secretary, six Louis XV chairs, and a Rococo-decorated commode located in the Small Salon.
The estate’s gardens extend over seven hectares north of the buildings, laid out with geometric precision typical of Baroque design. They consist of symmetrical parterres with low trees and enclosing hedges, a small park, and 19 individual plots dedicated to fruit, vegetables, and ornamental plants. A terrace with two lawn parterres leads via a semicircular staircase to a lower Baroque garden, restored authentically starting in 1996. Beyond the formal gardens lies a large lawn and remnants of a wooded park, accessible through a wrought-iron gate and intersected by radiating paths.
