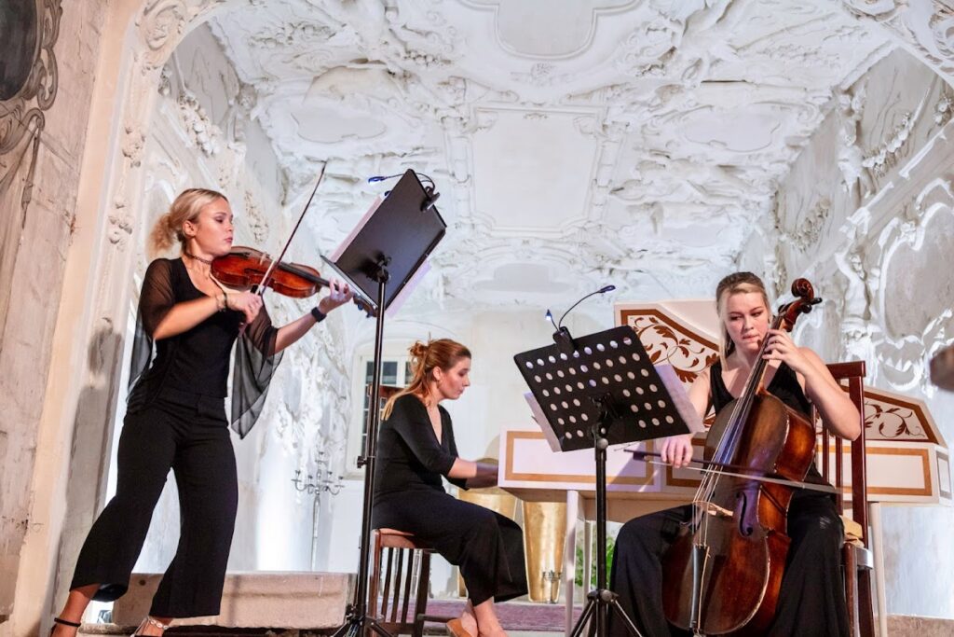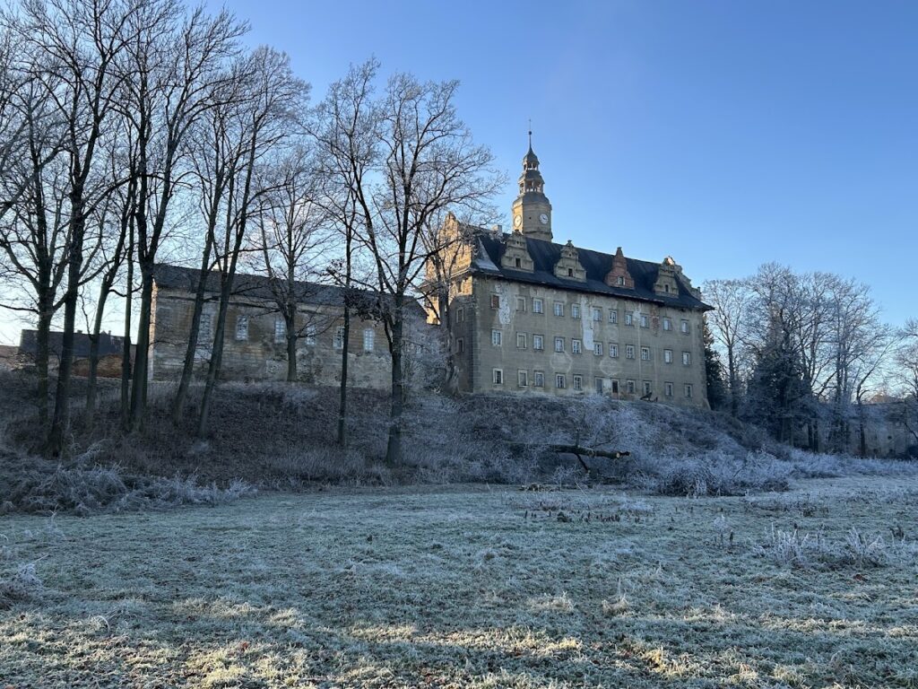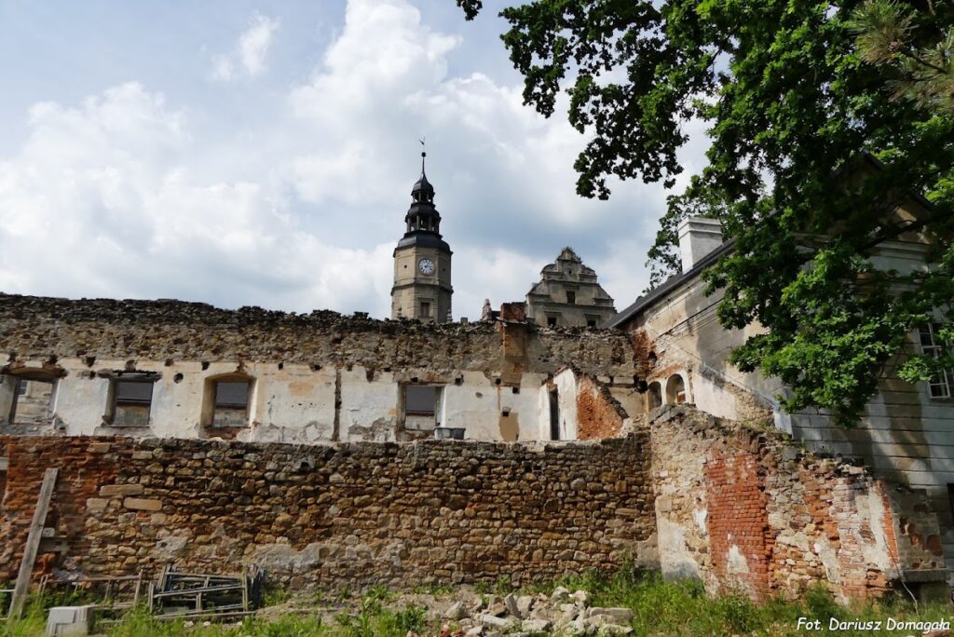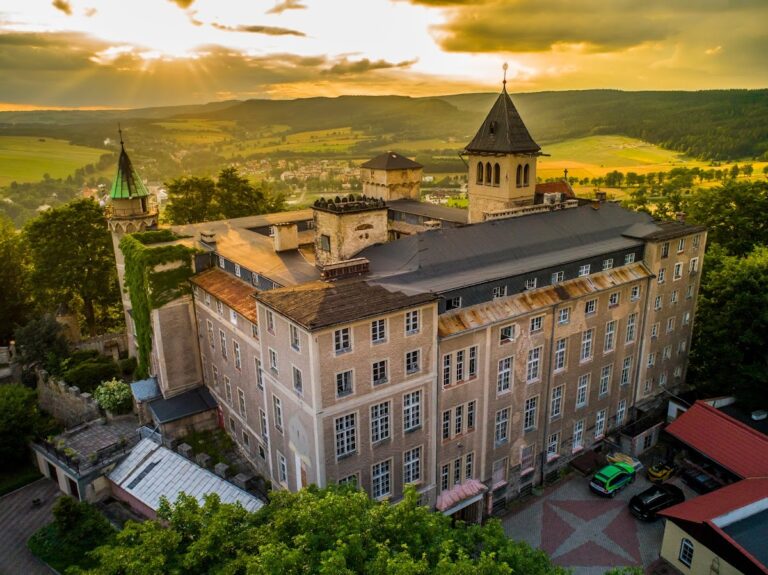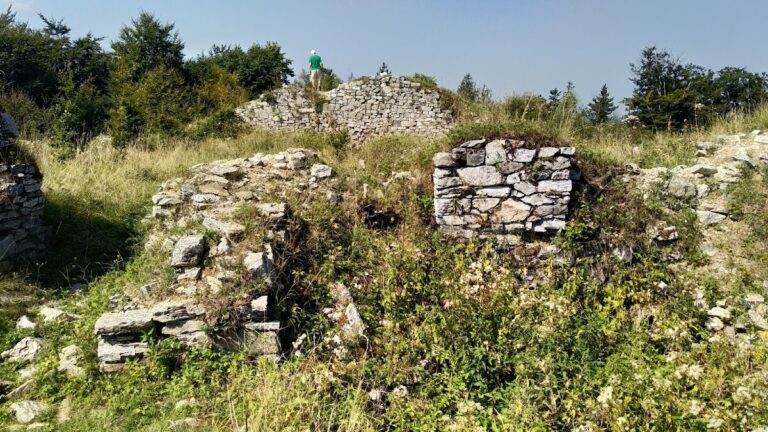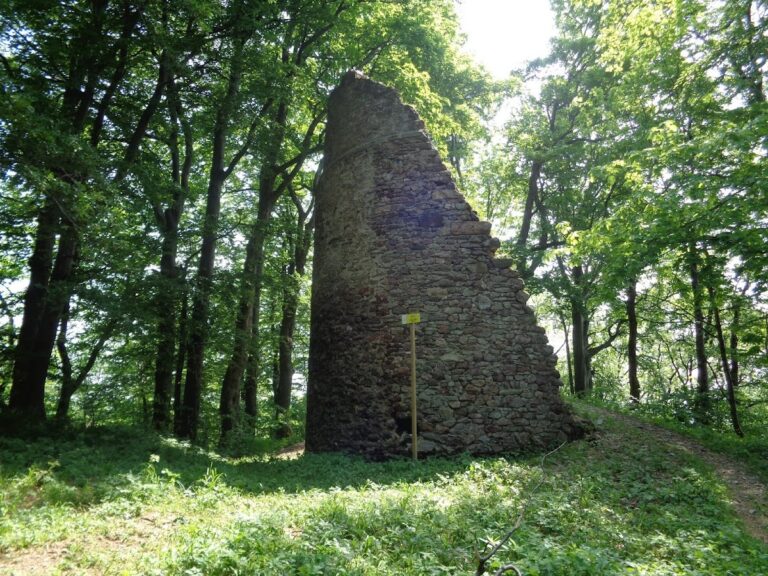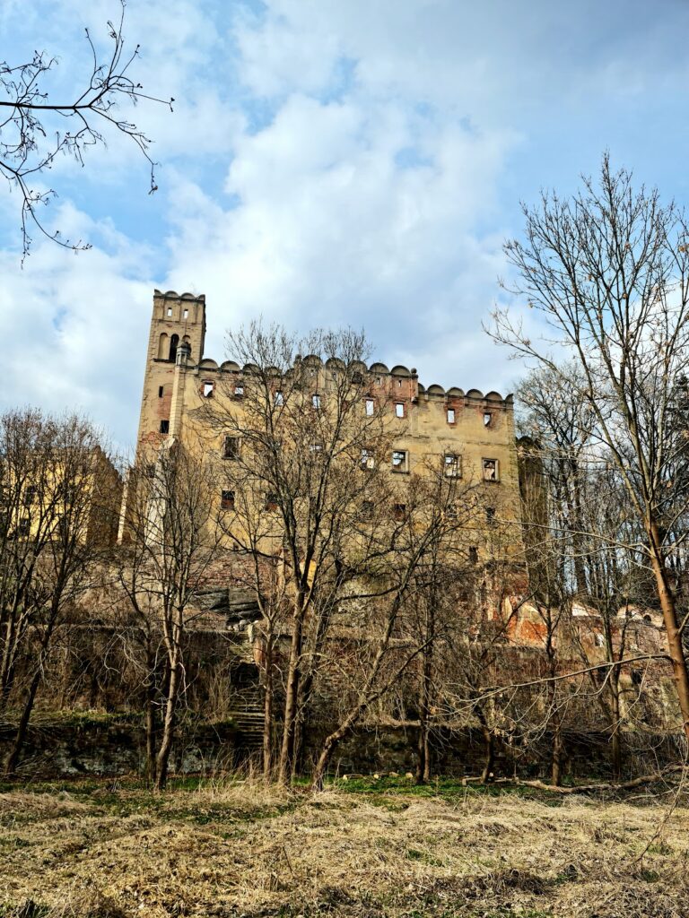Gorzanów Castle: A Historic Noble Residence and Cultural Site in Poland
Visitor Information
Google Rating: 4.6
Popularity: Medium
Google Maps: View on Google Maps
Official Website: www.facebook.com
Country: Poland
Civilization: Unclassified
Remains: Military
History
Gorzanów Castle is located in the village of Gorzanów, within the municipality of Bystrzyca Kłodzka in modern-day Poland. The castle was originally established by German builders during the 16th century and became a significant seat of noble power in the region.
Before the castle’s current form, the area hosted a medieval fortress north of the present site, which was destroyed during the Hussite Wars in the early 15th century. This older stronghold remained in ruins until its dismantling in 1804. The construction of the existing castle began around 1573, marking a new chapter in the site’s history. Between 1653 and 1657, Count Johann Friedrich von Herberstein (1626–1701) expanded the structure and infused it with a Baroque style, reflecting contemporary architectural tastes.
The village around the castle also underwent several name changes tied closely to its rulers and political shifts. Known as Arnoldsdorf from at least 1341, the village was renamed Grafenort in 1670 when it became the hereditary residence of the von Herberstein family. This family maintained control over the castle and village until 1930, imprinting their legacy on the estate’s identity. After 1945, with the region shifting from German to Polish administration following World War II, the village was renamed Gorzanów.
Throughout the 19th century, Gorzanów Castle served as a cultural hub. Under the Herbersteins’ patronage, it hosted a court theatre that presented both popular and Jesuit plays. The castle attracted notable cultural figures such as Cardinal Ernst Adalbert of Harrach and the poet-actor Karl von Holtei, the latter of whom lived there for about three decades. This era highlighted the castle’s role not only as a noble residence but also as a center for artistic life.
However, the castle’s history took a darker turn during World War II. Under Nazi control, the estate was transformed into the Grafenort concentration camp, where Jewish women deported from Poland were imprisoned. This use of the castle constitutes a documented war crime and marks a grim period in its timeline.
Following the war, the castle was nationalized by Polish authorities. Unfortunately, it suffered from neglect, vandalism, and theft, leading to severe deterioration, especially in its southern courtyard. Attempts at restoration began in the 1990s with changes in ownership in 1996 and 2010, but significant rebuilding efforts only took shape after 2012, led by a dedicated foundation. Despite these interventions, financial difficulties hindered progress, culminating in the castle’s auction in 2023.
Remains
The castle complex is designed around a rectangular layout featuring a central courtyard flanked by buildings on all sides. The main wing stands three stories tall, crowned with a saddle-shaped roof. This roof is supported by an arcade frieze adorned with lunettes—arched openings that provide both light and decorative appeal. Facades throughout the complex boast sgraffito decoration, an artistic technique where layers of plaster are scratched away to reveal geometric and plant motifs beneath. Three triangular gables rise above the cornice line, emphasizing the building’s Baroque character.
A notable architectural element is a tall tower aligned with the central axis of the castle. This tower houses the main entrance, accessed through a portal framed by heraldic coats of arms belonging to the von Annenberg family and the Herberstein lineage. Leading up to this entrance is a double-sided staircase, providing a grand approach. On the courtyard side, the second floor of the main wing features loggias—covered gallery spaces dating back to 1735—which offer sheltered views over the inner courtyard.
Inside, several rooms retain historic features. A ballroom is decorated with stucco ceiling work, showcasing plaster molded into ornamental reliefs. Other chambers preserve painted beam ceilings, demonstrating artistic craftsmanship in wood decoration. Though the interiors of the castle’s theatre and chapel have suffered damage, their partial remains hint at their former importance. Some rooms are arranged enfilade, meaning they connect in a series through aligned doorways, a design often found in grand residences to enhance spatial flow.
Surrounding the castle, a park of approximately 6.6 hectares adds to the estate’s historical landscape. Originally laid out in the mid-17th century, the gardens combined Italian and Austrian Baroque styles, characterized by formal layouts and elaborate plantings. Around 1800, this design was transformed into a more naturalistic landscape park, reflecting changing tastes in garden aesthetics. Within the park stands a pavilion-rotunda dating from 1640, a circular structure likely used for leisure or viewing the grounds.
Additional elements within the complex include economic buildings that once supported the castle’s operations, such as stables and storage facilities. Curtain walls continue to enclose parts of the castle on its south, west, and north sides, providing defensive perimeter elements. On the outskirts of the complex, a residential-economic outbuilding and a brewery building fronting Podzamcze Street attest to the estate’s self-sufficient character.
Restoration work initiated since 2012 has concentrated on stabilizing key structures. Roofs above the east and west wings have been reconstructed to protect the interiors. Wooden ceilings have been carefully restored using traditional methods in an effort to preserve historical authenticity. Structural reinforcements have improved the main building’s stability, and repairs to the chapel and the tower’s clock have also taken place. Despite these achievements, several decorative elements such as wall paintings, polychrome artworks, stuccoes, and the unique court theatre require further restoration. The baroque park, with its mature trees and historic pavilion, also awaits revitalization to regain its historical appearance.
