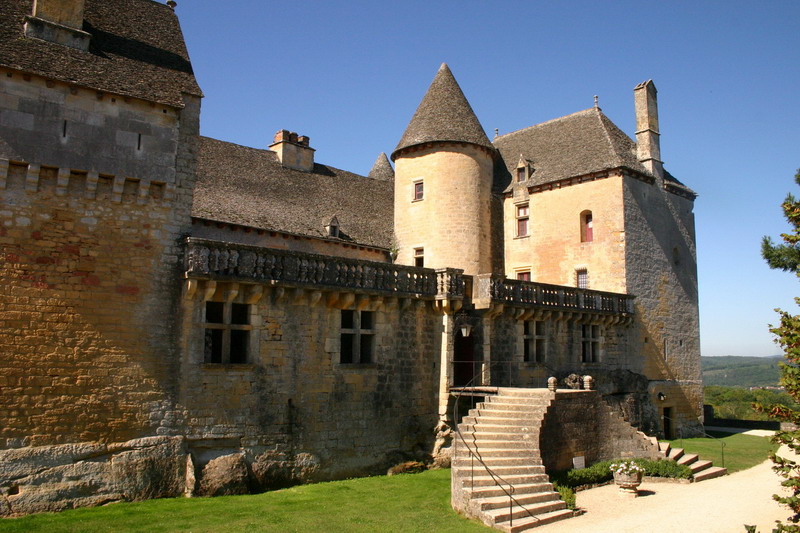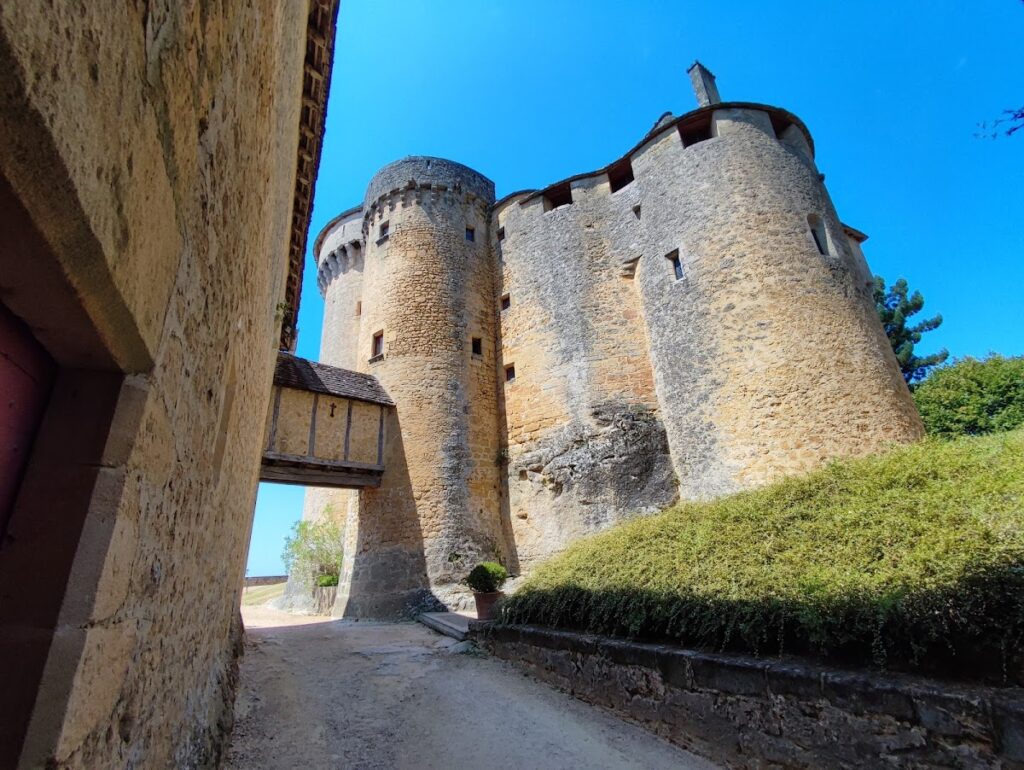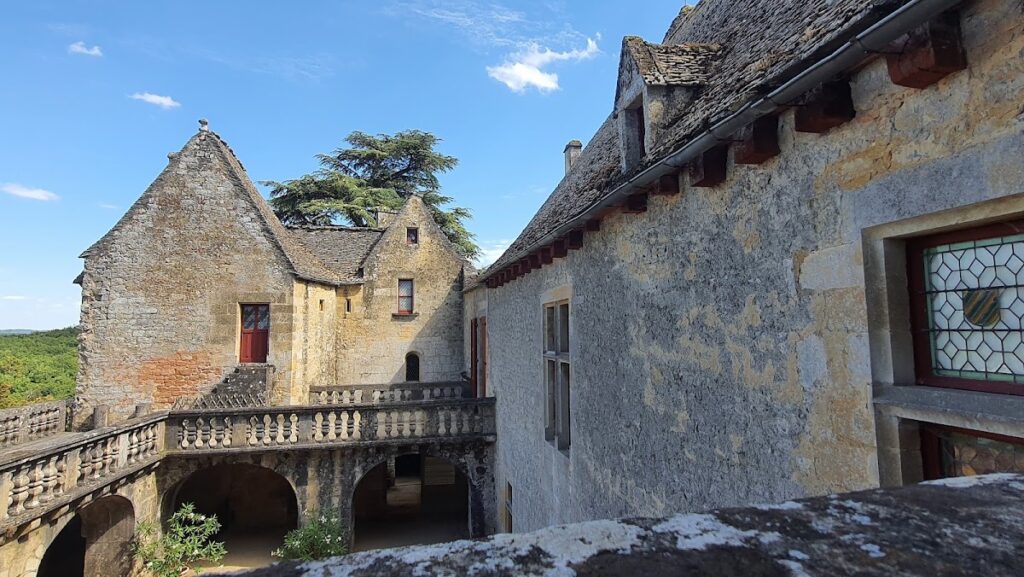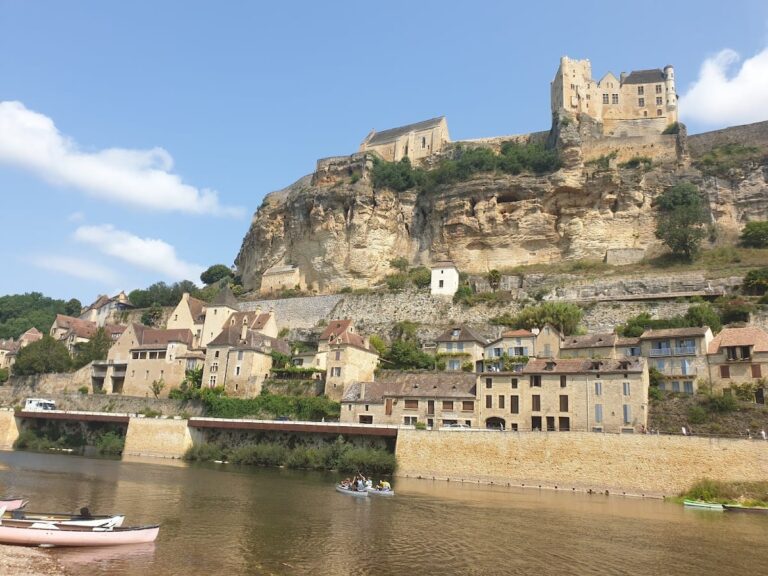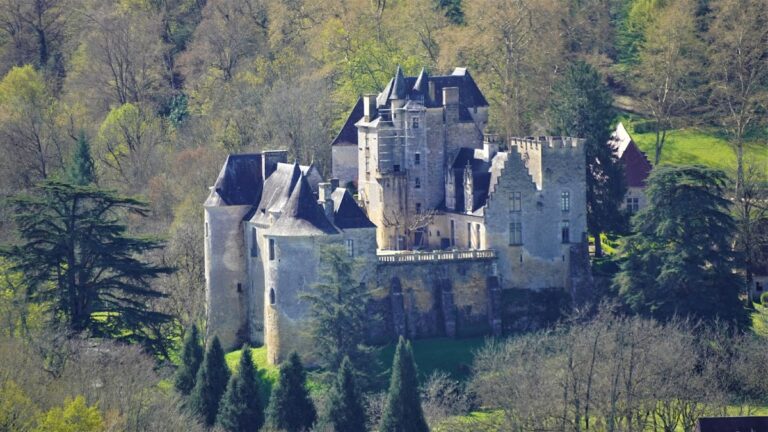Château de Fénelon: A Historic Medieval Castle in Sainte-Mondane, France
Visitor Information
Google Rating: 4.6
Popularity: Medium
Google Maps: View on Google Maps
Official Website: chateau-fenelon.fr
Country: France
Civilization: Unclassified
Remains: Military
History
The Château de Fénelon is situated near the village of Sainte-Mondane in France and was originally established by the noble Fénelon family around the year 1000. Its earliest visible remains date back to the 12th century, marking it as a product of medieval European civilization.
During the 12th and 13th centuries, the castle played a significant role as a stronghold for the Cathars, a religious group considered heretical by the Catholic Church. This period highlights the château’s strategic and religious importance in the region. In 1360, following the Treaty of Brétigny, the estate was ceded to the English crown, reflecting the shifting political landscape during the Hundred Years’ War. However, French forces under the Duke of Anjou successfully reclaimed it in 1375.
In the early 15th century, ownership transferred to the Salignac family. This transfer founded the Salignac de La Mothe-Fénelon branch, who maintained the castle as their family seat until 1780. Among the notable figures born in the château was François de Salignac de La Mothe-Fénelon in 1651, who would later become Archbishop of Cambrai and an influential theologian and writer.
The château saw a change in function during the French Revolution, when it was converted into a magnanerie, or silkworm farm, indicating a shift from military residence to agricultural use. Recognizing its historical value, authorities listed the castle as a historic monument in 1927 and elevated its status to a classified monument in 1962. That same year, three associated outbuildings—the Ferme de la Condamine, the nurse’s house, and the métairie of Fraysange—were also granted protection.
The structure has faced damage from natural and human-induced events, including the collapse of a 15th-century artillery tower in 1966, following the passage of a supersonic plane overhead. More recently, in June 2022, severe storms caused damage to the traditional stone roof of the former donjon (keep), allowing water penetration through multiple floors. Despite these challenges, the château remains privately owned and retains elements linked to its long history.
Remains
The Château de Fénelon occupies a hilltop site overlooking the Dordogne valley and covers more than fourteen hectares. It is defined by an extensive defensive design featuring three concentric walls. The first enclosure opens westward through a fortified gate known as a châtelet. A second châtelet on the east provides access to the next enclosure. Both entrances are reinforced with machicolations (openings used to drop objects or boiling liquids on attackers), a bretèche (a small projecting gallery for defense), and cannon embrasures, strategic features intended to expose assailants’ vulnerable right side during an attack.
A third fortified boundary lies to the south, protecting a lower courtyard, often called a basse-cour. The castle itself is punctuated by several round towers topped with stone slate roofs, traditional to the region and known as lauzes.
Entrance to the main castle is through a north-east drawbridge, which replaced an earlier earthen ramp in the 17th century; the drawbridge is now approached by a double staircase. Immediately beyond lies a courtyard housing a 13th-century chapel set within one of the towers, integrating religious space directly into the fortification.
In the courtyard stands a well dating from the Merovingian period, nearly 98 meters deep, which remained the castle’s water source until the mid-20th century. The central buildings form a small honor courtyard bordered on three sides by living quarters, with the fourth side closed off by a gallery topped with a roof terrace. The residential wings originate primarily from the late 15th and 16th centuries and feature characteristic mullioned windows and dormers.
Inside, visitors can access a ground-floor room exhibiting weapons as well as the chapel. The cellar area contains a kitchen partly hewn from natural rock. The first floor includes a great hall and a suite of rooms such as a waiting room, a bedroom, and a study. On the second floor, rooms display decoration styles from the Louis XVI and Empire periods and include a cabinet of curiosities.
Adjacent buildings like the Ferme de la Condamine feature additional structures such as a dovecote, providing a glimpse into the estate’s agricultural and domestic outbuildings. The castle’s fortifications remain largely intact, emphasizing its character as a fortress rather than solely a noble residence.
