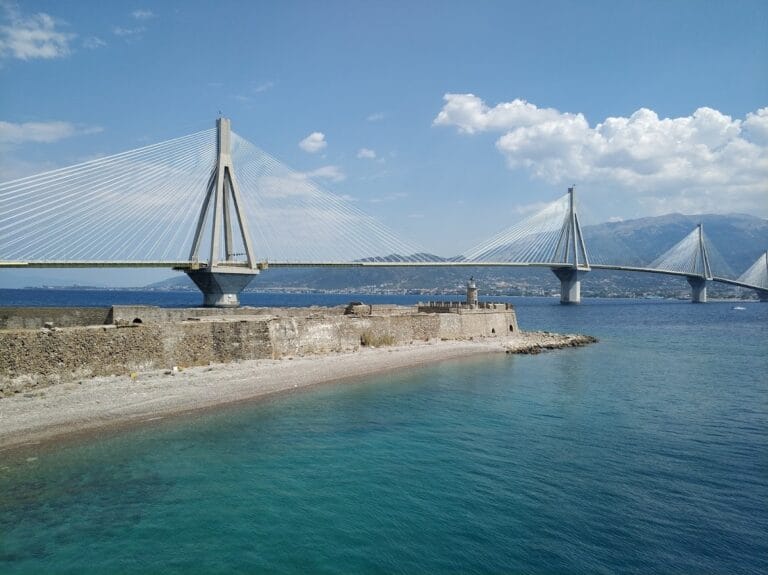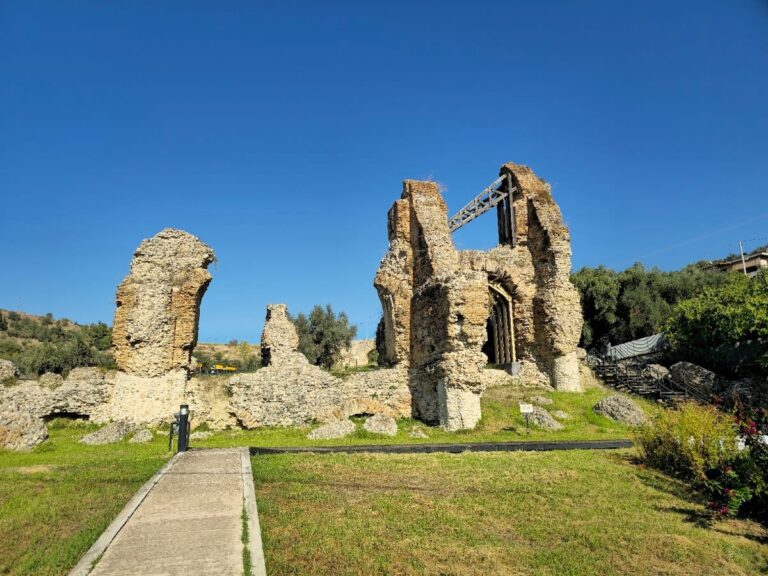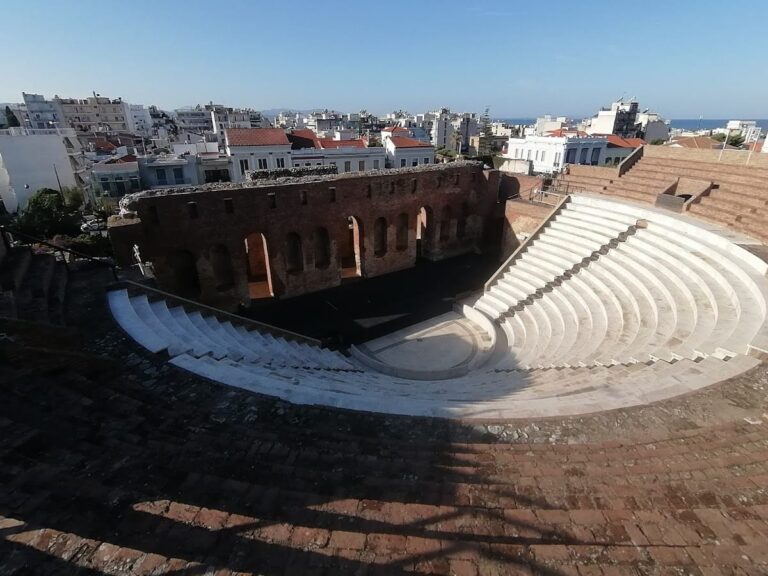Nafpaktos Castle: A Historic Fortress in Greece
Visitor Information
Google Rating: 4.7
Popularity: Medium
Google Maps: View on Google Maps
Official Website: www.kastra.eu
Country: Greece
Civilization: Unclassified
Remains: Military
History
Nafpaktos Castle is situated in the town of Nafpaktos in Greece and was originally built by the ancient Greeks. Its earliest fortifications date back to the 5th century BCE, when the settlement occupied an extensive area including the plain east of the present castle and the nearby hill of Agios Georgios. The acropolis, or fortified high point, was located atop this hill, where the modern upper castle now stands.
In the mid-6th century CE, a powerful earthquake devastated the ancient city, likely causing abandonment of the coastal settlement during the ensuing centuries known as the Dark Ages. By the 10th century, Nafpaktos had emerged again as an important center. It became the administrative seat of the Theme of Nicopolis and the metropolis of Old Epirus, marked by the construction of a strong castle on the site of the ancient acropolis.
Following the Fourth Crusade in 1204, Nafpaktos was initially controlled by the Venetians but was ceded in 1210 to Michael I Komnenos, who established the Despotate of Epirus. In 1294, the city was given as part of a dowry to Philip I of Taranto, who further fortified the site. Ownership changed hands several times over the following century: it was conquered by Catalans around 1360 to 1361, seized by John Bua Spata in 1380, and eventually recaptured by the Venetians in 1407.
Under Venetian rule, the fortifications were rebuilt and strengthened to withstand attacks from the Ottoman Empire. The Venetians added sloped walls known as scarpes and replaced older towers with polygonal bastions, reusing stones from antiquity and earlier structures. When the Ottomans took Patras in 1430, Nafpaktos remained a vital Venetian commercial outpost in the region.
Despite repeated Ottoman attempts to capture the fortress in the mid-15th century—specifically in 1462 or 1463, 1467, and 1477—the castle held firm until 1499, when it finally fell under Ottoman control during the reign of Bayezid II. The Ottomans repaired the fortifications and also built additional defenses at Rio and Antirrio to guard the nearby entrance to the Corinthian Gulf.
The Venetians regained Nafpaktos in 1687 and carried out repairs on the walls, but the castle was handed back to the Ottomans in 1699 by the Treaty of Karlowitz. Ottoman authorities reinforced the walls again in 1714.
During the Greek War of Independence, an Ottoman garrison resisted a siege in May 1821. However, a naval blockade launched in March 1829 forced the Ottoman forces to surrender on April 18 that year. After Nafpaktos became part of the modern Greek state, some sections of the walls, including the eastern gate, were partially demolished in 1884 to accommodate urban development.
Excavations in the 19th and 20th centuries revealed significant remains beneath later constructions, including a Byzantine three-aisled basilica below the 19th-century Prophet Elias church. These studies uncovered elements such as architectural fragments and burials from the Byzantine period, highlighting the long history of religious and military significance at the site.
Remains
Nafpaktos Castle occupies a steep hill approximately 170 to 200 meters above sea level, overlooking the northern coast of the Corinthian Gulf near its natural entrance. The fortress spans roughly 175,000 square meters (17.5 hectares), extending from the hilltop down to the sea with walls that stretch about 2,250 meters in length and measure between 2.5 and 3.5 meters thick. The layout consists of five defensive enclosures separated by four crosswise walls.
The upper enclosure, also called Áno Perívolo or the upper castle, sits atop the hill as an irregular triangular area approximately 180 by 250 meters, covering about 24,000 square meters. It is organized into three defensive sections divided by two internal walls. At its highest point lies the acropolis known as Itz Kale, featuring four vaulted chambers and a Byzantine-era water cistern, along with an escape passage. The northern walls here are in poor condition, lack towers, and are reinforced with buttresses. Elsewhere, walls are strengthened by rectangular towers and angular projections, while a forewall and moat protect the northern side.
Two main gates are found within the upper enclosure: a southern gate connecting to the lower enclosure down the hill, and a western gate equipped with three consecutive portals secured by a rectangular tower. This tower includes defensive features such as a sloped base (scarp) and a portcullis, which is a heavy gridded door that could be lowered to block passage.
Descending the slope is the lower enclosure, or Káto Perívolo, which stretches about 550 by 350 meters, encompassing the fortified harbor area. The western wall here is protected by two towers and two bastions, with the upper tower constructed atop ancient foundations and featuring a turret. A prominent western gate dating to 1714 includes an internal bastion for added defense. The eastern wall, extending roughly 200 meters from the upper enclosure’s southeast corner toward a bastion called Faltsoporcio, bears a carved relief of the Lion of Saint Mark and is dated 1491, both symbols of Venetian control. Nearby is the Faltsoporcio gate.
Continuing southward, the eastern walls incorporate four rectangular towers and end at a polygonal bastion where a clock tower was built in 1914. The lower enclosure is divided internally by another transverse wall featuring two towers and the Ottoman “Iron Gate,” notable for its portcullis and marble doorframe. Within the upper section of this enclosure stands the polygonal bastion known as “Tsaous Tápia,” which dates to the late Ottoman period.
The southern limits of the lower enclosure are formed by walls facing the sea, enclosing a small harbor. This harbor entry is guarded by two bastions: a semicircular bastion with a rectangular turret on the east side, and a rectangular bastion marked by the Lion of Saint Mark relief on the west. The western bastion includes a small gate protected by a portcullis and accompanied by a circular guard post. The walls along the seaward side feature cannon openings allowing for coastal defense.
Within the second enclosure resides the 19th-century church of Prophet Elias, constructed directly above the ruins of the Byzantine three-aisled basilica uncovered during archaeological excavations. Architectural elements from the basilica, such as the sculpted base of the templon (a screen separating the sanctuary from the nave), were reused in later buildings. The site also incorporates remains from Ottoman-era mosques dating from the 16th and 17th centuries; notably, the base of one mosque’s minaret is integrated into the current church structure.
Adjacent to the church stand ruins identified as the bishop’s palace, while southeast lies a large hall once used as an armory and now repurposed for temporary exhibitions. The third enclosure contains a guardhouse, an area for refreshments, and the remains of storerooms or cisterns.
The fortifications showcase a blend of architectural styles and eras. Byzantine square towers coexist with Venetian triangular bastions, while one semicircular bastion topped by the clock tower reflects Ottoman influence. Overall, the walls are preserved near their original height except in areas modified or removed due to modern urban activities.









