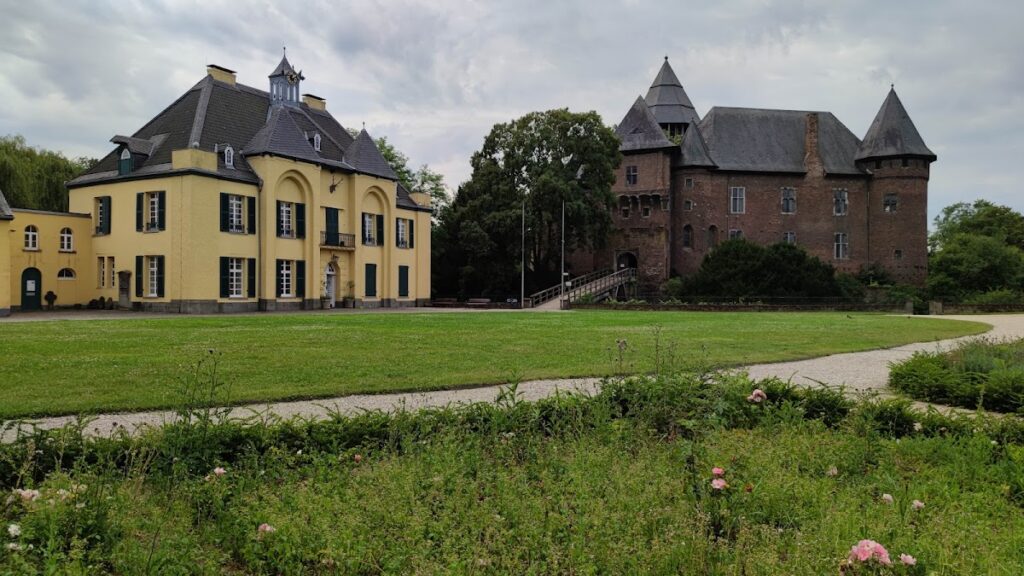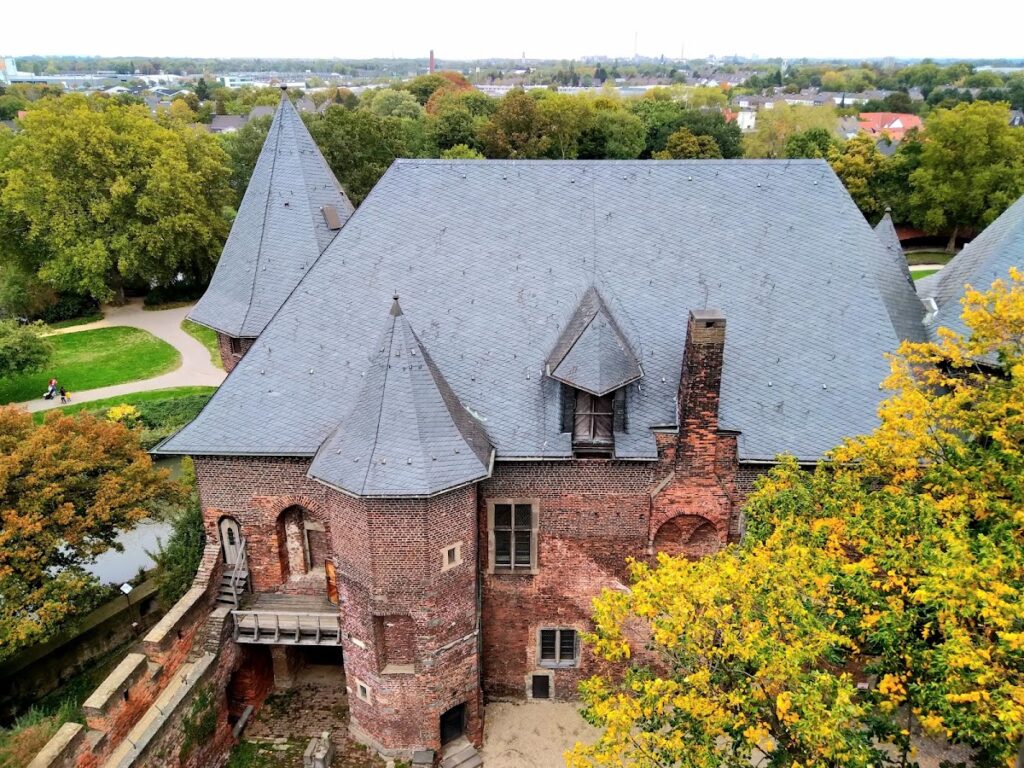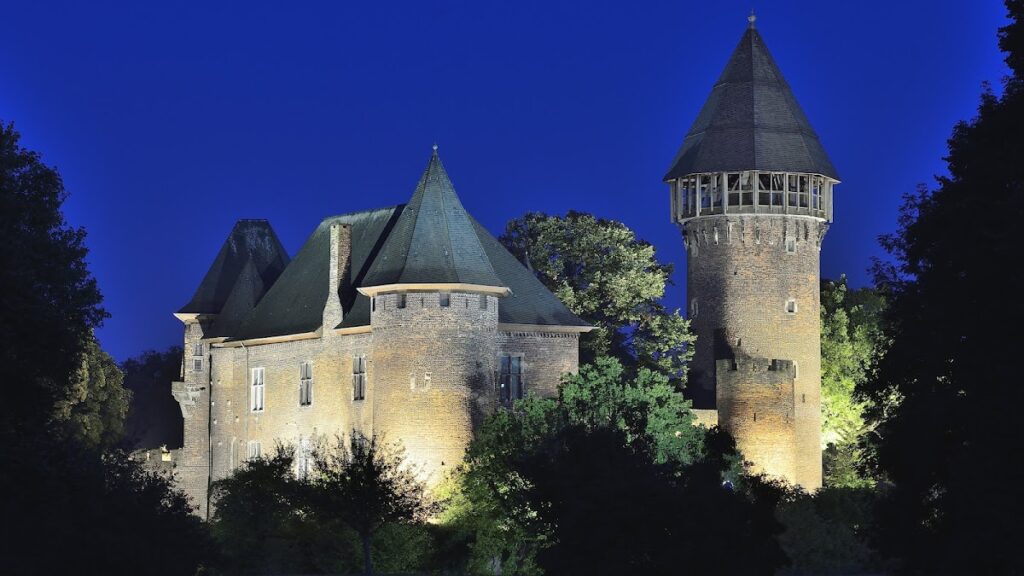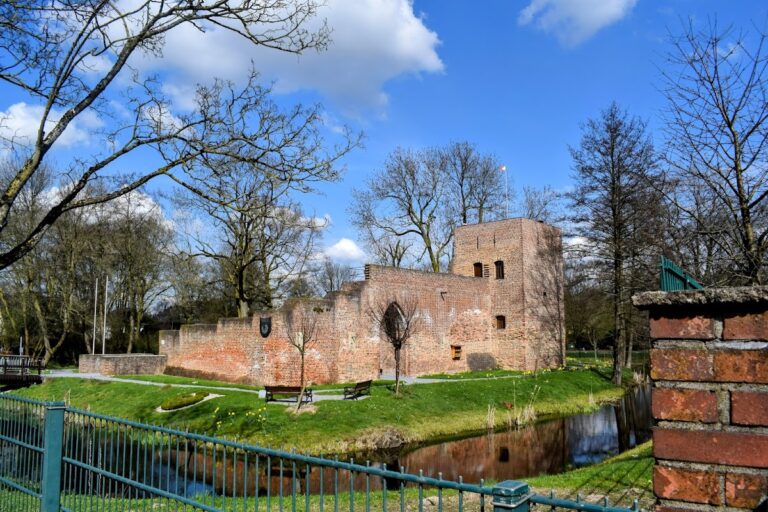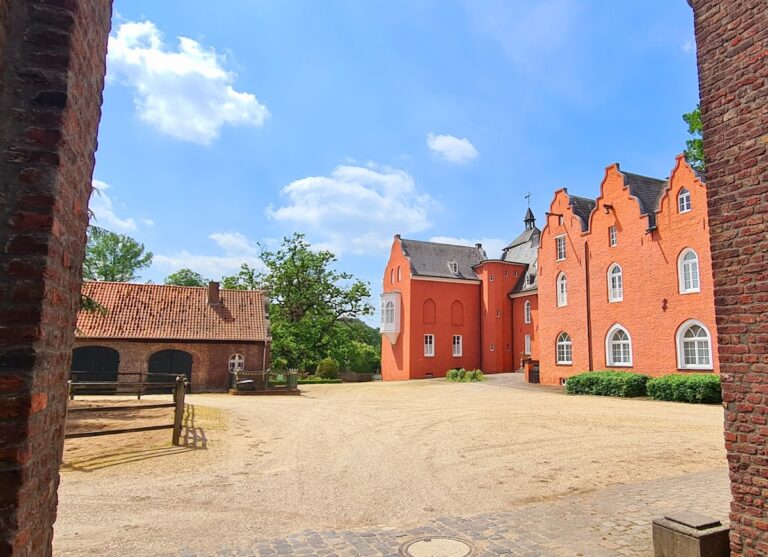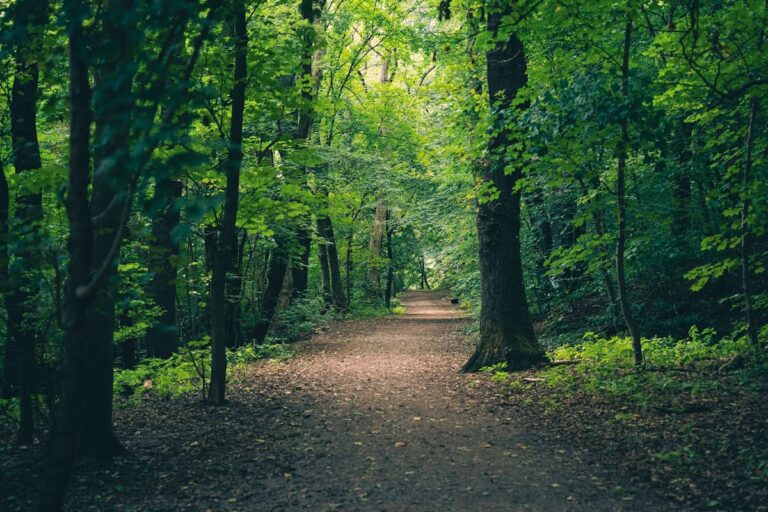Castle Linn: A Historic Water Castle in Krefeld, Germany
Visitor Information
Google Rating: 4.6
Popularity: Medium
Official Website: www.museumburglinn.de
Country: Germany
Civilization: Early Modern, Medieval European
Site type: Military
Remains: Castle
History
Castle Linn is located in the municipality of Krefeld, Germany. It was originally established by medieval builders around the year 1000 as a wooden fortification typical of the motte-and-bailey style, featuring a man-made hill or motte, surrounded by a water-filled moat and protected by wooden palisades topped with a watchtower.
In the 12th century, the estate came under the control of Otto and Gerlachus von Linn, who constructed a stone residential and defensive tower measuring roughly 8.5 by 14.5 meters. This structure, built of tuff stone and flint, replaced the earlier wooden buildings and marked the transition to a more permanent fortress. Otto von Linn sold the allodial estate of Linn to Archbishop Philip I of Cologne in 1188 but continued to hold the castle as a fief. After Otto’s participation in the Third Crusade, he undertook significant expansions, inspired by Byzantine military architecture, adding a distinctive six-sided ring wall in several stages between 1195 and 1250. Following Otto’s death, his son Gerhard completed the defensive wall, raising its height by about three meters at the century’s end.
During the early 14th century, Castle Linn became part of the County of Cleves and served an important administrative and defensive role for the Electorate of Cologne. Its strategic position led to frequent involvement in regional feuds, including raids on nearby Krefeld. Control over the castle shifted after a joint siege by Cologne and Cleves forces in 1392, which confirmed Cologne’s dominance.
From the 15th through the 17th centuries, the fortress underwent ongoing modernization. In 1488, an outer defensive wall replaced an older moat, and a new, larger moat was dug outside this wall to enhance protection. During the Thirty Years’ War (1618–1648), the castle’s defenses were reinforced to resist cannon fire, and the ring wall was thickened by filling in spaces between the inner and outer walls. By the early 1600s, Castle Linn had grown into one of the largest water castles along the Lower Rhine, integrated into a fortified complex featuring five bastions and earthworks.
The castle endured a prolonged siege during the Thirty Years’ War between 1643 and 1645, after which it was taken by enemy forces that further strengthened it. Later, the War of the Spanish Succession brought more destruction: in 1702 and again in 1715, fire and artillery severely damaged the buildings. These events led to the abandonment of the castle as a noble residence by 1728, although the castle’s keep, known as the Butterturm, continued to function as a prison.
In the 18th century, Elector Clemens August transformed the castle’s outer buildings into a hunting lodge, a facility that was seldom used. The French occupation of 1794 resulted in the confiscation of the castle and its lands. In 1806, silk manufacturer Isaak de Greiff purchased the property and repurposed it as a summer home and hunting retreat. The estate remained privately owned until 1924, when it was acquired by the city of Krefeld.
After the Second World War, Castle Linn fell into neglect but was gradually restored beginning in the 1950s. Restoration work included the reconstruction of floors and a new roof installed in the 1980s, balancing historical style with modern building methods. The Butterturm was heightened to serve as a viewing tower. Today, the castle stands as a museum complex alongside the hunting lodge and an archaeological museum, hosting cultural events such as a medieval-themed fair called the Flax Market.
Remains
Castle Linn is centered around a water-surrounded fortress known as a water castle, incorporating both a main castle (Hauptburg) and an agricultural outer bailey (Vorburg), each encircled by defensive moats. Its most distinctive structural feature is a six-sided ring wall constructed from the late 12th through the mid-13th centuries. Originally planned as a symmetrical hexagon, the wall was completed with some asymmetry due to changes in design after the death of its initiator, Otto von Linn. At the end of the 13th century, the wall’s height was increased by approximately three meters, enhancing its defensive capabilities.
The core residential building, dating from the 12th century, is a tower constructed of tuff stone and flint measuring about 8.5 by 14.5 meters. Nearby stood a shield wall on the north side of the motte, which no longer survives. This early tower served both as living quarters and a defensive stronghold.
Later additions include an outer defensive or protichisma wall built in 1488 that replaced an older moat surrounding the inner fortifications. Beyond this outer wall, a larger moat was excavated for additional security. During the Thirty Years’ War, the space between the inner ring wall and outer wall was filled to create a thick barrier capable of withstanding cannon attacks, reflecting advances in military technology. By the early 17th century, the castle was part of a more extensive fortified complex featuring five bastions and earthworks, integrating it within regional defense networks.
The Butterturm, the castle’s prominent keep, has a layered history. It was once a prison and later adapted as a viewing tower during restoration efforts in the 20th century when its roof was raised. The reconstructed roof follows a steeper pitch than the original, due to incomplete historical records, combining medieval appearance with contemporary building standards.
A notable feature is the 14th-century Gothic chapel located in the basement of the gatehouse tower. The chapel includes a rectangular nave and a pentagonal altar space built into its chapel tower. The interior receives natural light through two lancet windows and connects to the adjoining palas hall via a broad pointed arch. Evidence suggests there may have been a second chapel on an upper floor of the battery tower.
The castle grounds also contain expansive parklands designed in the 19th century by landscape architect Maximilian Friedrich Weyhe. These grounds incorporate remnants of medieval moats and bastions and are laid out in the English landscape garden style, a park design emphasizing naturalistic scenery rather than formal arrangements. This partially realized park is considered an important example of garden art from that period.
Archaeological finds uncovered at Castle Linn and the surrounding Lower Rhine region are displayed across the castle’s museum complex, which includes the main castle, the hunting lodge, and a nearby archaeological museum, preserving the site’s long history and cultural heritage.


