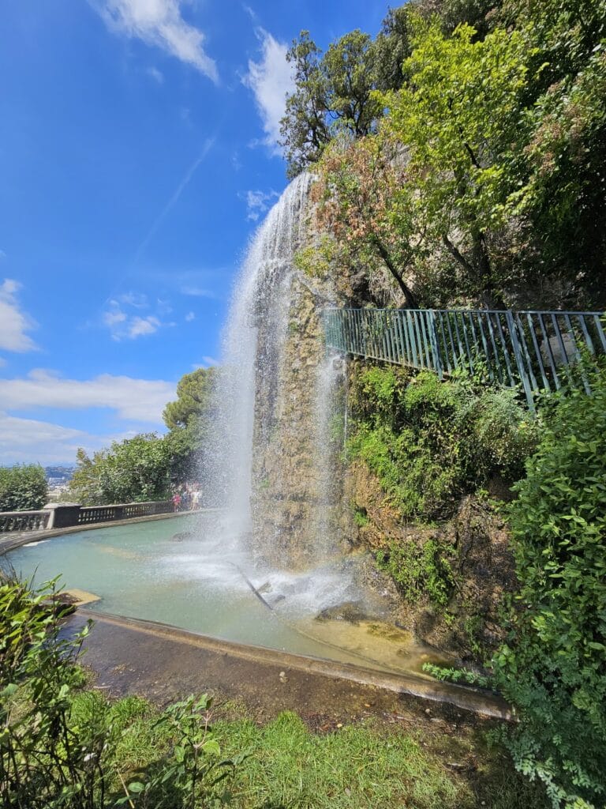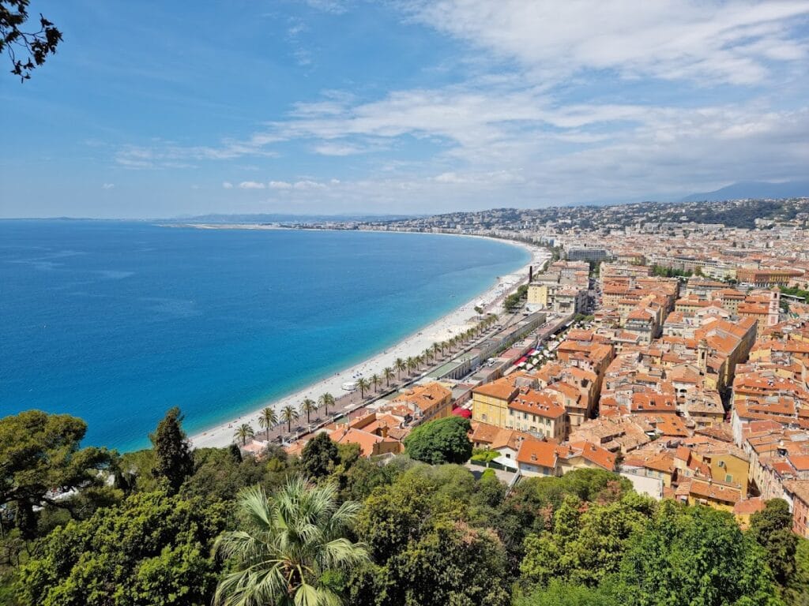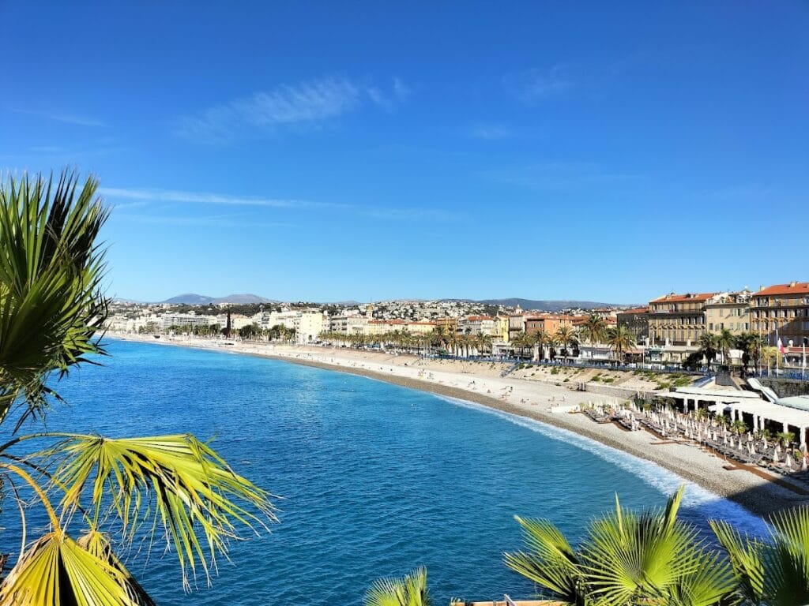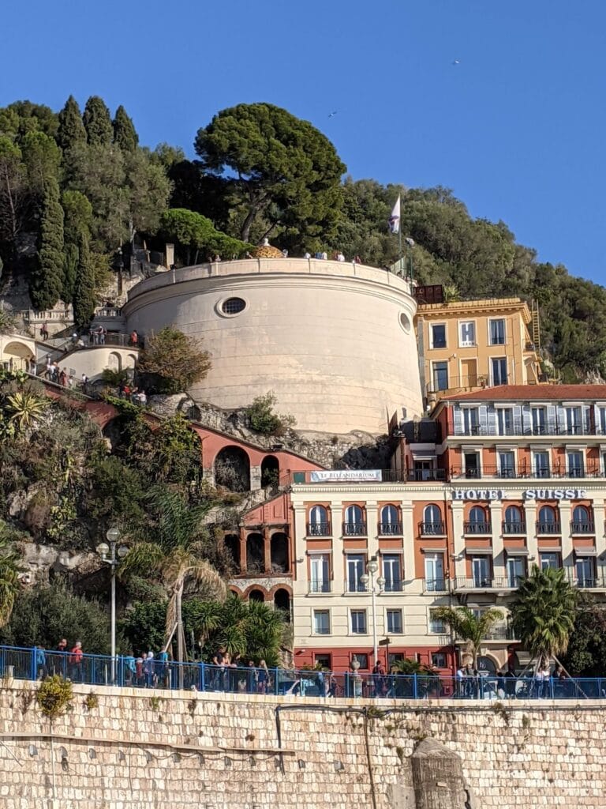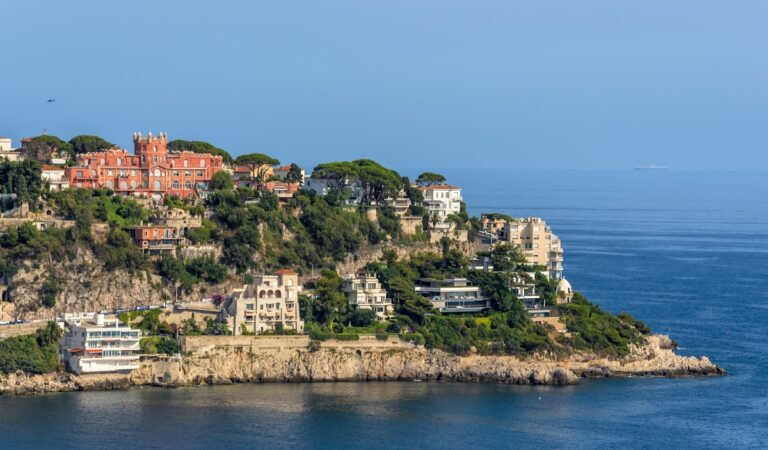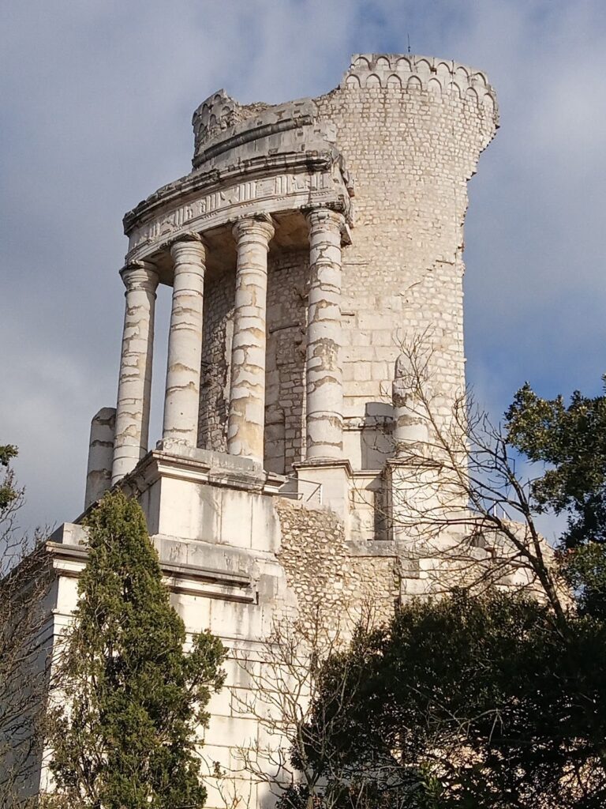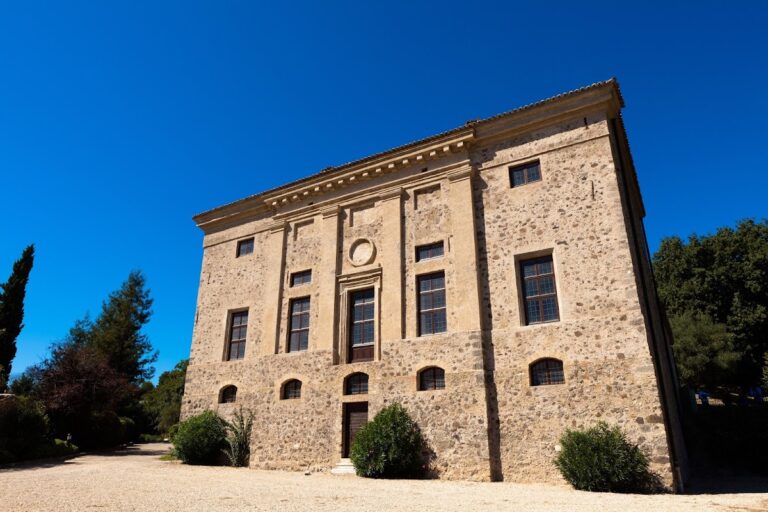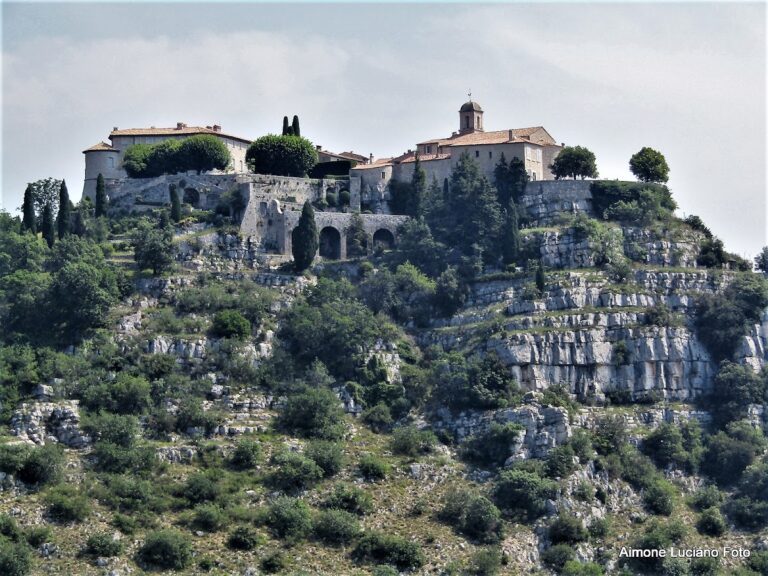Colline du Château, Nice: A Historic Fortified Site Overlooking the Bay of Nice
Visitor Information
Google Rating: 4.7
Popularity: Very High
Official Website: www.nice.fr
Country: France
Civilization: Early Modern, Medieval European, Modern
Site type: Military
Remains: Castle
History
Colline du Château is a historic fortified site located in the municipality of Nice, France. Built originally by medieval inhabitants, it occupied a strategic limestone hill rising 93 meters above the Bay of Nice, commanding views and control over the surrounding region.
By the 11th century, the hilltop hosted a castrum—a fortified settlement—that included a cathedral and clustered dwellings on its upper plateau. During the Middle Ages, this nucleus developed into a fortified complex with expanding urban areas and substantial defensive works. The castle served not only as a military stronghold but also as an administrative and religious center, featuring a chapel dedicated to Saint Lambert along with guardhouses and a prison. The complex’s strategic importance increased notably after Nice submitted to the House of Savoy in 1388, solidifying its role as a regional bastion.
Throughout the 15th and 16th centuries, the fortress underwent several significant upgrades. Between 1517 and 1520, artillery positions were added to adapt to evolving military technology, including bastioned defenses designed to better resist cannon fire. In 1577, construction began on a modern citadel on the hill’s lower northern plateau, featuring multiple bastions named Il Prencipe, Il Duco, and Il Vitello. Although this new citadel was never fully completed, it represented an effort to modernize the site’s defenses.
The Château de Nice endured several major sieges in its history. In 1543, it faced an assault by an alliance of French and Ottoman forces. Later, in 1691, French troops under King Louis XIV attacked the site. Its final and most decisive siege took place during the War of the Spanish Succession in 1705. Following a prolonged 54-day bombardment in 1705-1706, the fortress surrendered. In 1706, Louis XIV ordered the demolition of the Château, and explosive charges and mines were used over six months to dismantle the defensive structures.
After its destruction, the hill’s ruins remained largely untouched until the early 19th century. By royal decree in 1822, the site was transformed into a public park and garden. This period also saw landscaping efforts and archaeological exploration, which helped uncover remnants of the ancient fortifications and medieval buildings. During World War II, German forces once again fortified the hill, installing artillery and excavating tunnels and casemates within its rock.
Since 2007, ongoing archaeological excavations have revealed medieval towers, bastions, and the foundations of the former cathedral. These discoveries have been preserved in a crypt near Place Toja, connecting modern visitors to the site’s layered past.
Remains
The fortified site of Colline du Château was chiefly built on the hill’s southern upper plateau, featuring a medieval pentagonal castle, or “palais,” that incorporated four to five towers. Among these, the largest was the central “Grosse” or Royal tower, distinguished by the Savoy flag flown from its summit. Surrounding the central fortress was a lower courtyard protected by additional stone walls forming a strong defensive enclosure.
The complex’s defensive walls included a straight curtain wall approximately 60 meters long, rising to about eight meters in height and nearly two meters thick. This robust wall was punctuated by towers such as the Roquette Tower, constructed in 1440 and positioned overlooking the Lympia valley to command the surrounding approaches. A notable feature of the fortress was a deep well, engineered to secure an independent water supply essential during sieges.
With the advent of artillery warfare in the early 16th century, the Château’s defenses were adapted to accommodate cannons. Openings for artillery were inserted into the donjon, or keep, and a bastioned front known as the “boulevard d’artillerie” was developed. This new front line included three artillery towers: two round ones called Saint-Paul and Saint-Victor, flanking the entrance, and a semi-circular tower named Saint-Charles guarding the main gate.
The lower northern plateau housed the modern citadel begun in the late 16th century. This citadel consisted of bastions given Italian names reflecting the military engineering style of the time, such as Il Prencipe, Il Duco, and Il Vitello. A square bastion protected the Saint-Victor tower. Additional lunettes—small detached fortifications—and other earthworks extended the defensive perimeter toward the adjacent city and the coastline.
Altogether, the complex was enclosed by an outer wall roughly 2,300 meters in perimeter and up to eight meters in height, along with a second, more massive wall that delineated the citadel from the main castle. Today, large blocks from the ruined castle can still be seen near where the medieval cathedral once stood, while the base of the northern donjon wall bears visible marks left by cannon fire.
In the 19th century’s transformation into a public garden, a decorative cascade was created atop the ruins of the donjon. This feature also functioned as an overflow mechanism for Nice’s first public water supply system, integrating utility with the site’s historic fabric.
During the Second World War, German forces reinforced the hill with new fortifications. Artillery positions were installed near the present-day elevator shaft, and extensive underground barracks and access tunnels were carved into the rock. An iron spiral staircase from a local casino was repurposed for access between levels.
Archaeological work has uncovered a variety of artifacts including uniform buttons from the Revolutionary and Napoleonic eras, medieval ceramics, and the remains of a hand-operated mill used by the fortress garrison as early as 1408. These finds enrich the tangible connection to the varied history of Colline du Château and its continuous military and civilian importance over centuries.
