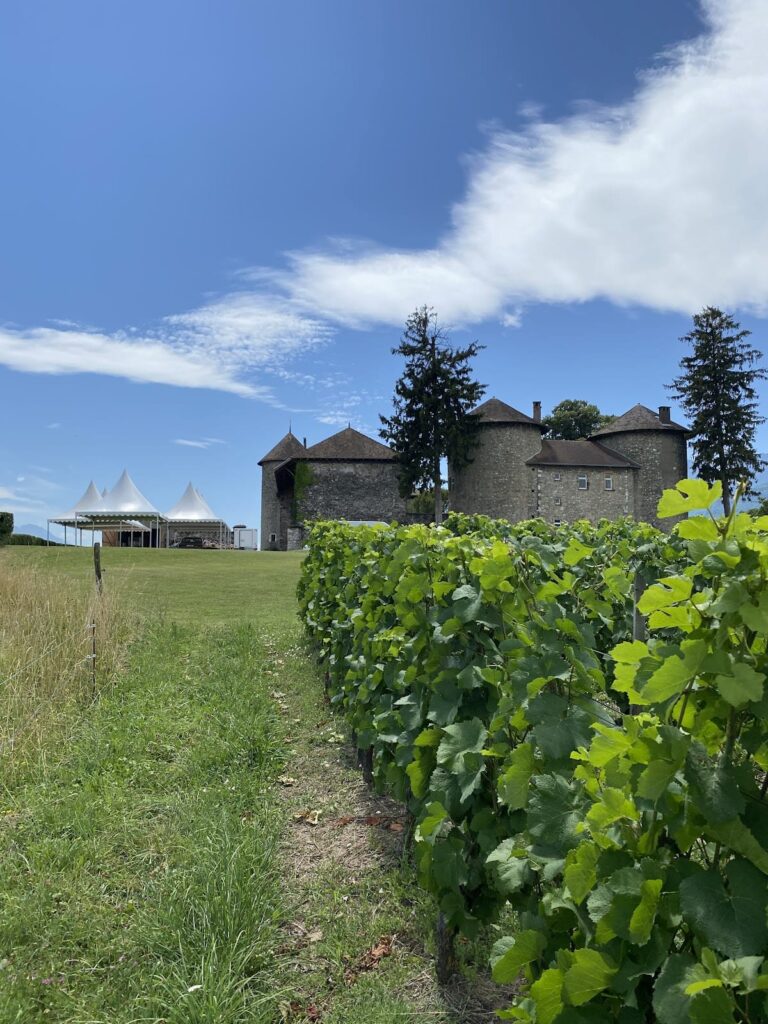Fortress of Miolans: A Historic Stronghold and Prison in Saint-Pierre-d’Albigny, France
Visitor Information
Google Rating: 4.5
Popularity: Medium
Google Maps: View on Google Maps
Official Website: www.chateau-de-miolans.com
Country: France
Civilization: Medieval European
Remains: Military
History
The Fortress of Miolans is located in the municipality of Saint-Pierre-d’Albigny, France. Its origins trace back to the 11th century when the Miolans family established the stronghold atop an earlier Roman fortified site from the 4th century AD, indicating a long history of strategic military use.
The earliest documented reference to Miolans appears in 1014 in connection with a property donation made by King Rodolphe III. Over the medieval period, the Miolans family, influential within Savoy, undertook several expansions to the fortress, adding key defensive towers during the 14th and early 16th centuries. In 1497, the seigneurie (lordship) of Miolans was raised to a barony under the leadership of Marshal Louis de Miolans, reflecting the family’s growing prominence.
Following the extinction of the male Miolans line in 1523, ownership of the fortress passed to the Dukes of Savoy. Subsequent rulers, notably Emmanuel Philibert of Savoy, enhanced the stronghold’s fortifications and in 1564 transformed it into a state prison. The fortress served this role for over two centuries, until 1792, during which it housed upwards of two hundred inmates. These included both common criminals and political prisoners detained under lettres de cachet, or royal orders of imprisonment without trial. Among its notable detainees were Pietro Giannone, Vincent-René Lavini, François-Marie de l’Alée, and most famously the Marquis de Sade, who was imprisoned there in 1772 and managed to escape the following year.
Throughout its history, the fortress endured multiple military episodes. It was occupied by French troops between 1536 and 1559, and withstood sieges at the turn of the 17th century and again near the end of the century. The fortress met significant damage during the revolutionary upheaval of 1792, after which it was partially ruined and abandoned.
Revival efforts began in the late 19th century when Eugène Alexandre Guiter, the Prefect of Savoy, purchased the site in 1869. Recognition of its historical value was formalized in 1944 with its classification as a historic monument. Since then, it has remained under private ownership.
Remains
The fortress occupies a narrow, rocky ridge extending approximately 550 meters east to west, rising about 200 meters above the valley below. Its position commands a striking view over the meeting point of the Arc and Isère rivers and important Alpine passages. The overall enclosure stretches some 200 meters in length and ranges between 60 to 80 meters in width. It is protected by multiple defensive layers including a polygonal fortress wall surrounded by three or four ditches, several drawbridges, and a complex series of gates and portcullises (heavy sliding grilles to block entrances).
Visitors enter through the main gate known historically as the “Porte d’enfer,” or “Gate of Hell,” a fortified entrance designed to trap attackers. Beyond this gate lies a ramp secured by a covered defensive passage fitted with cannon openings and a protected walkway called a chemin de ronde, allowing defenders to move safely along the walls.
The fortress includes three principal towers each dating to different periods. The Saint-Pierre tower, from the 12th century, contains three vaulted levels equipped with fireplaces and latrine facilities, and houses the governor’s residence on its uppermost floor. The 13th-century donjon, or central keep, is the largest and most fortified of the towers, comprising six stories. It is separated from the rest of the fortress by a deep ditch and is strengthened by four corner turrets. Inside, vaulted rooms once served as guard spaces, while a spacious hall was later adapted into living quarters for the prison director. The donjon also holds multiple cell levels accessed by spiral staircases, reflecting its use as a prison. The “Sauvegarde” tower, dating mainly from the 14th and 15th centuries, adds another defensive layer.
Within the upper courtyard, ruins remain of a three-level residential tower featuring a large hall with a fireplace, which during the fortress’s prison era was converted into a kitchen. Other buildings surrounding this courtyard are notable for their large mullioned windows facing inward, providing light and ventilation to the interior, while their outward-facing walls bear narrow slits that served as defensive openings. A medieval-style garden has been reconstructed in this area to evoke the fortress’s past domestic life.
The lower courtyard once contained practical amenities including a bread oven and a fountain, the latter still contributing to the courtyard’s setting.
Religious activity was evident within the fortress, marked by the presence of a chapel dedicated to Saint Étienne. This chapel is built against the outer walls and features a 15th-century Gothic façade displaying the heraldic arms of the Miolans and Montmayeur families, revealing alliances between noble houses. Two other chapels existed: one dedicated to Saint Amédée located near the donjon, and another constructed in 1725 within the nearby hamlet to control access to the prison area.
The prison itself was carefully organized into twelve compartments bearing symbolic names such as Hell, Purgatory, Paradise, Treasury, Little and Great Hope, alongside corridors, illustrating the psychological aspects of imprisonment. The Saint-Pierre tower contained three dungeon levels stacked vertically, underscoring the fortress’s role as a high-security detention center over many years.
Despite damage during the revolutionary assault, the fortress’s extensive defensive elements and many of its buildings remain well preserved, offering a tangible link to military architecture and prison history from the medieval period through the early modern era.










