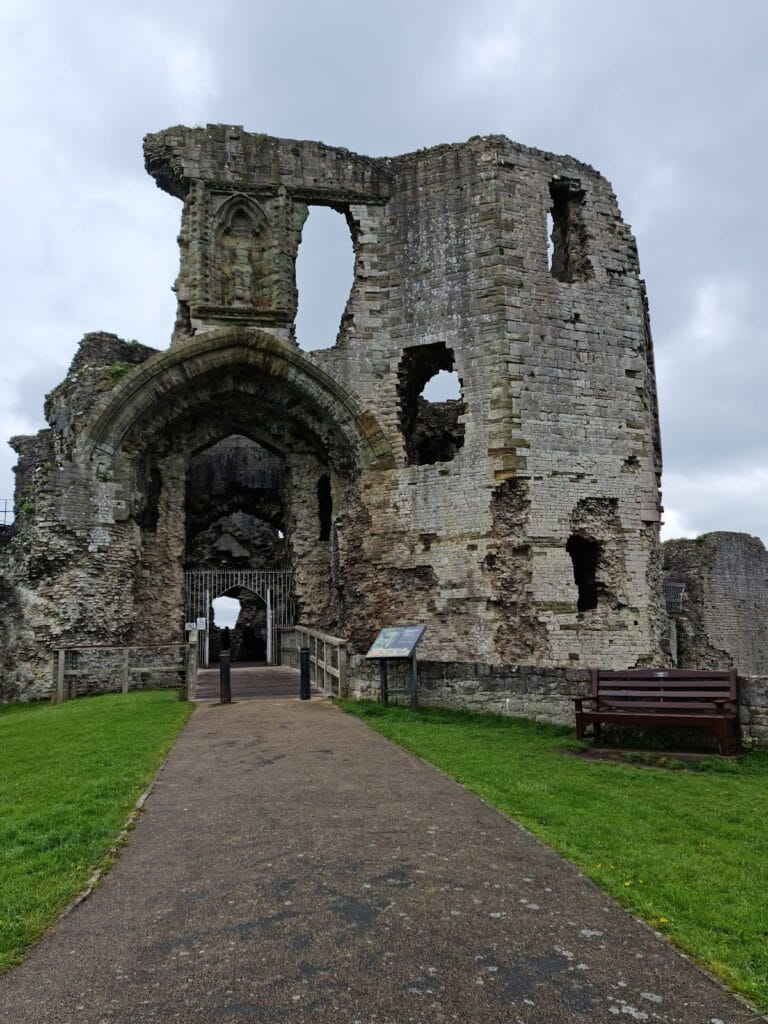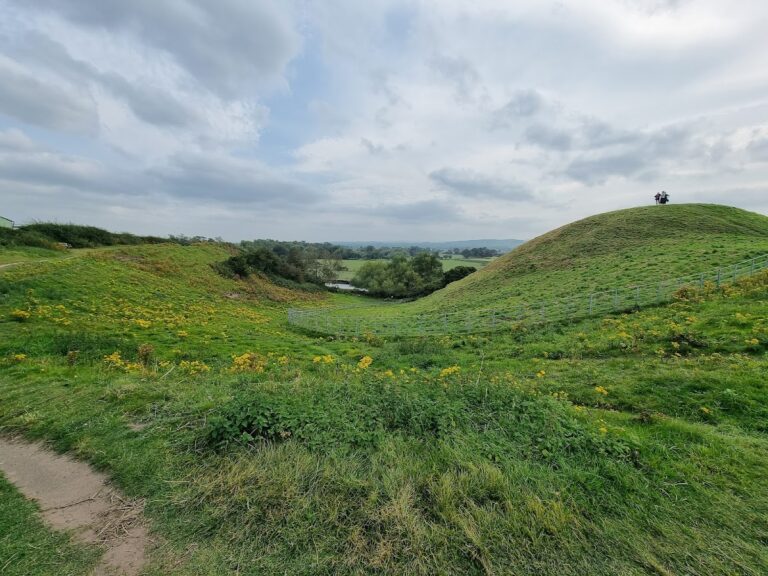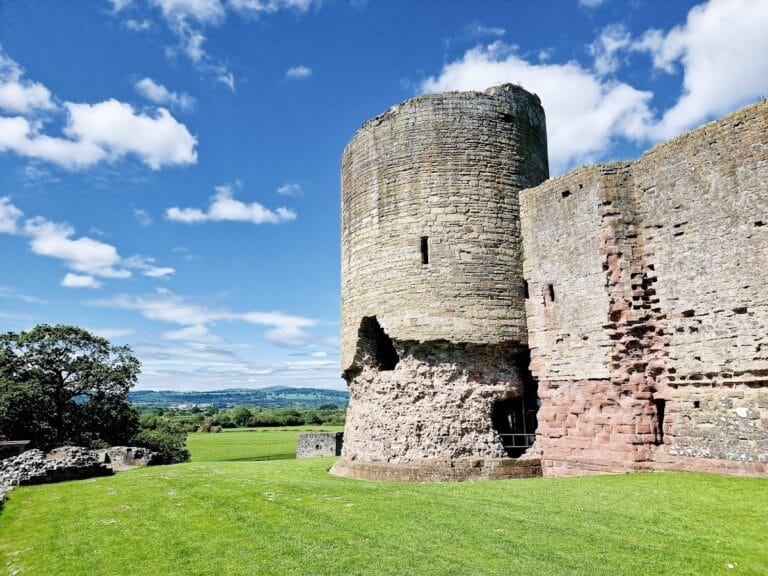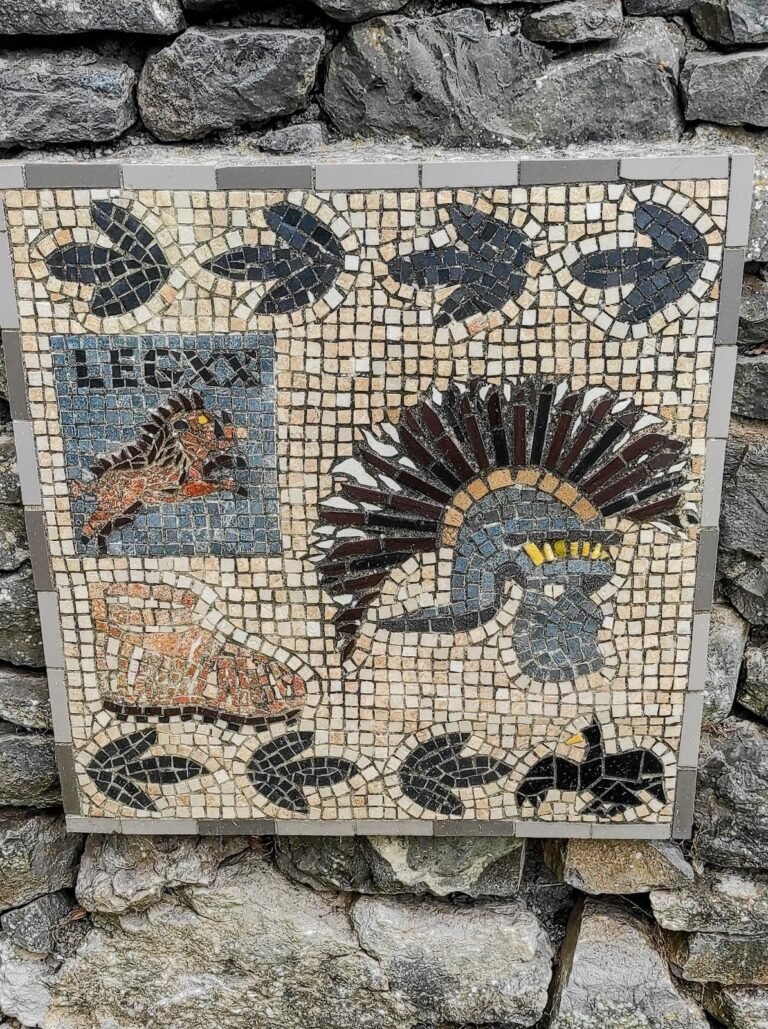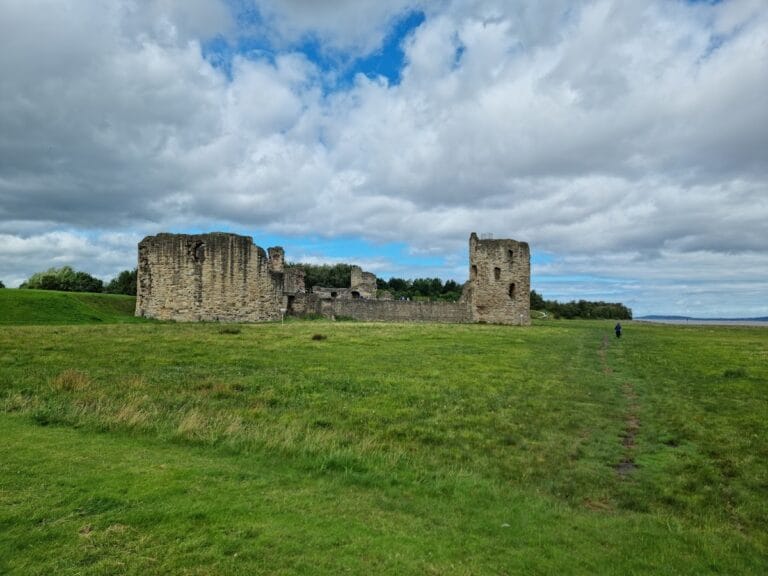Denbigh Castle: A Medieval English Fortress in Wales
Visitor Information
Google Rating: 4.5
Popularity: Medium
Google Maps: View on Google Maps
Official Website: cadw.gov.wales
Country: United Kingdom
Civilization: Medieval European
Remains: Military
History
Denbigh Castle stands in the town of Denbigh in Wales and was built by the English following the conquest of Wales in the late 13th century. Constructed on the site of a former Welsh royal residence known as a llys, the castle was begun in 1282 under the direction of Henry de Lacy, Earl of Lincoln. It was part of Edward I’s broader effort to establish control over the region known as Perfeddwlad, and was accompanied by the laying out of a new walled town intended for English settlers.
Shortly after its construction began, the castle was briefly captured by Welsh forces during the Madog ap Llywelyn uprising in 1294 but was retaken by English troops by the end of that year. Work on strengthening the castle and surrounding defenses continued into the early 14th century; however, the castle remained incomplete, partly because Henry de Lacy’s lineage ended with the death of his heir in 1308. Ownership of Denbigh Castle passed through prominent families over the following century, including the Mortimers and the Earls of Lancaster, who carried out repairs and improvements to both the castle and the town walls.
During the early 15th century, Denbigh endured the Glyndŵr Rising—a major Welsh revolt—remaining under royal control even though the town suffered raids. In the wars that followed, particularly the Wars of the Roses, the castle was held by the Yorkists but was briefly seized by Lancastrian forces led by Jasper Tudor in 1460. A further Lancastrian attack in 1468 resulted in the burning of the walled town’s inner area, leading to its abandonment.
By the 16th century, Denbigh Castle had fallen into partial ruin but continued in use for judicial and administrative matters, including as a prison. It is historically notable for the imprisonment of the Welsh Catholic martyr Richard Gwyn in 1581–82. During the English Civil War (1642–46), the castle was garrisoned by Royalist troops under Colonel William Salesbury. After a lengthy siege by Parliamentarian forces led by Thomas Mytton, Denbigh Castle surrendered in October 1646. It later remained a prison facility until an order in 1659 by General George Monck led to its deliberate damage—known as slighting—to prevent future military use.
Over the 18th and 19th centuries the castle fell into ruin, with much of its stone being repurposed in local construction. Restoration efforts began in the mid-19th century, eventually leading to government stewardship. Today, Denbigh Castle is protected as a scheduled ancient monument and recognized as a Grade I listed building under the care of Cadw, the Welsh historic environment service.
Remains
Denbigh Castle occupies a rocky hill overlooking the Vale of Clwyd, with the medieval walled town situated directly to its north. The castle’s enclosed central area, or inner ward, stretches approximately 350 by 260 feet (107 by 79 meters) and is surrounded by a robust curtain wall punctuated by eight large towers. These walls and towers were constructed primarily from locally quarried limestone, sandstone, and a distinctive greenish stone called Gwespyr, used especially in the finely finished chambers.
The castle’s most remarkable architectural feature is its gatehouse, formed by a triangular arrangement of three octagonal towers around a central octagonal hall. This complex entrance, referred to as the Porter’s Lodge, Prison Tower, and Badnes Tower, is safeguarded by a deep ditch 30 feet wide and protected further by a barbican—a fortified outwork designed to shield the gate. The gatehouse originally incorporated a drawbridge, murder holes (openings through which defenders could attack enemies), and a portcullis, a heavy gridded door that could be quickly lowered to block entry. Decorative bands of masonry in contrasting colors embellish the gatehouse walls, symbolizing royal authority, and it once displayed a statue probably representing Edward II above its entrance.
Within the castle walls, the curtain wall is pierced by several specialized towers each serving different purposes. These include the Great Kitchen Tower, also known as the King’s Tower, and the White Chamber Tower, which suffered damage during the Civil War. The Pitcher House Tower likely functioned in water storage, while the Green Chambers featured basement storerooms for meat and wine alongside well-appointed upper rooms. A Postern Tower provided a discreet passageway linking the castle to the town walls. Additionally, the Treasure House Tower and the adjacent Tower-next-Treasure House formed part of the castle’s secure storage area. The Bishop’s Tower contained a sally port, a hidden gate allowing defenders to make sudden sorties. Notably, the Red Tower, built from red sandstone, adds variety to the construction materials.
To the south and east, the castle’s fortifications include terraces and internal walls known as mantlets designed to protect the base of the towers and prevent attackers from digging underneath. Within the southwestern part of the enclosure lay outbuildings such as stables, a blacksmith’s workshop, and stores, indicating the castle’s role as a self-sufficient stronghold. East of the gatehouse once stood the Queen’s Chapel, now destroyed, but archaeological remains including a deep well over 50 feet in depth survive within the castle grounds.
The medieval town walls encircle the ancient town alongside the castle, extending roughly 1,100 meters (3,600 feet) and remaining largely intact. These walls originally included four defensive towers and two gatehouses, though today only the Burgess Gate survives. This impressive gatehouse is flanked by two circular towers guarding a vaulted entrance passage and features a talus, or sloping base, for added protection. Constructed of white limestone and yellow sandstone arranged in a chequered pattern, the Burgess Gate reflects civic pride and may have risen as high as 60 feet (18 meters) in medieval times.
Among other surviving town wall towers are the North-Eastern Tower, a two-story structure 15 feet (4.6 meters) tall; the angular Countess Tower boasting twin towers; the hexagonal Goblin Tower, which protected a particularly deep well more than 50 feet (15 meters) underground and served as the crucial water source during dry summers; and the Bastion Tower. The Bastion once stood three stories tall and is distinguished by the same chequered sandstone and limestone pattern displayed at the Burgess Gate.
Altogether, the castle and town walls demonstrate advanced military design of the 13th century, featuring multiple layers of defense, including a series of barbicans, drawbridges, murder holes, and secret sally ports. The sophistication of the layout and artistry, particularly evident in the gatehouse, have been linked to the influential architect James of St George or modeled on his work, underscoring Denbigh Castle’s importance as a major fortification in medieval Wales.
