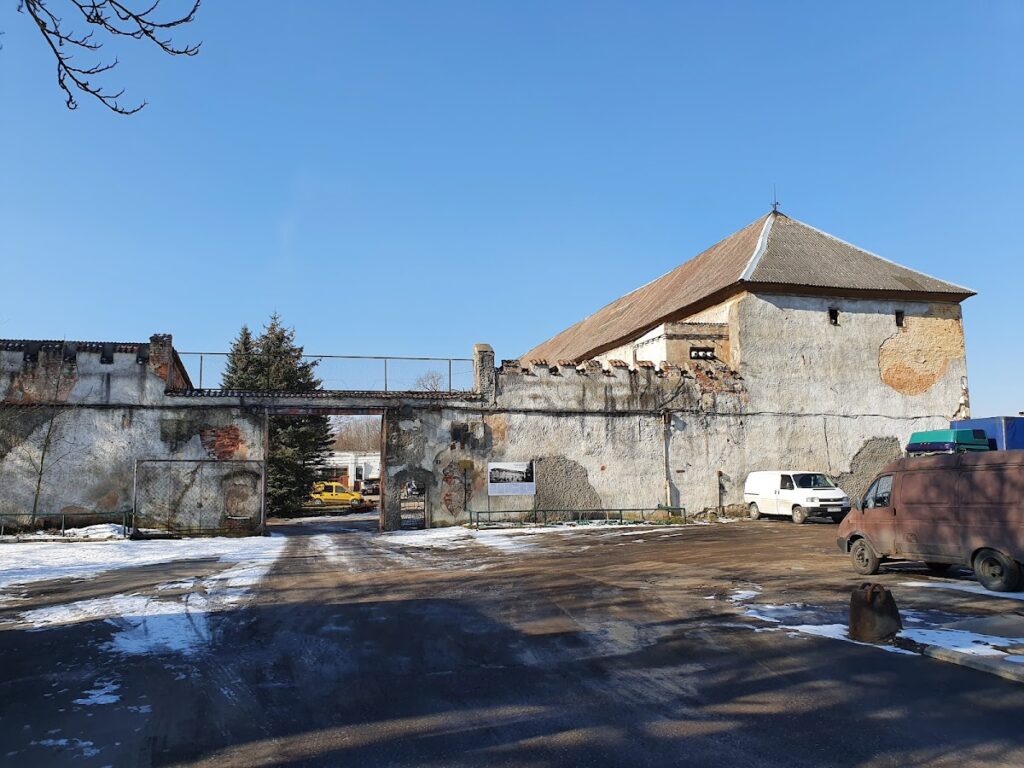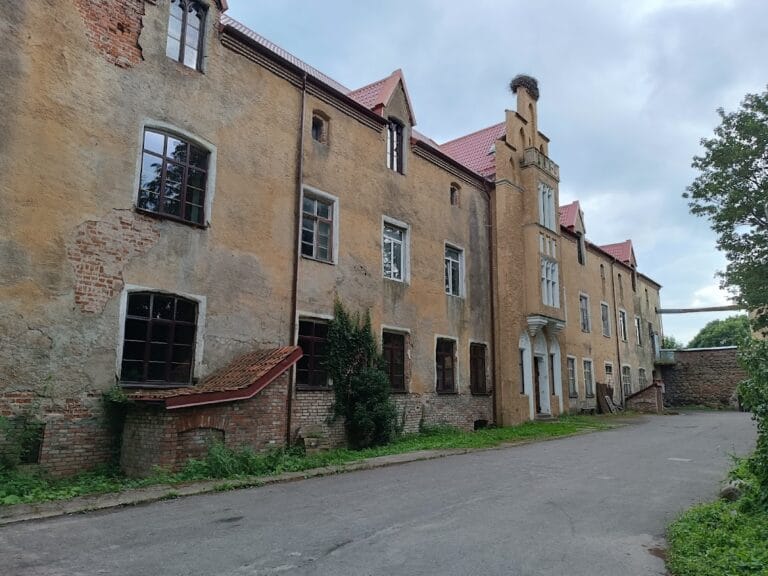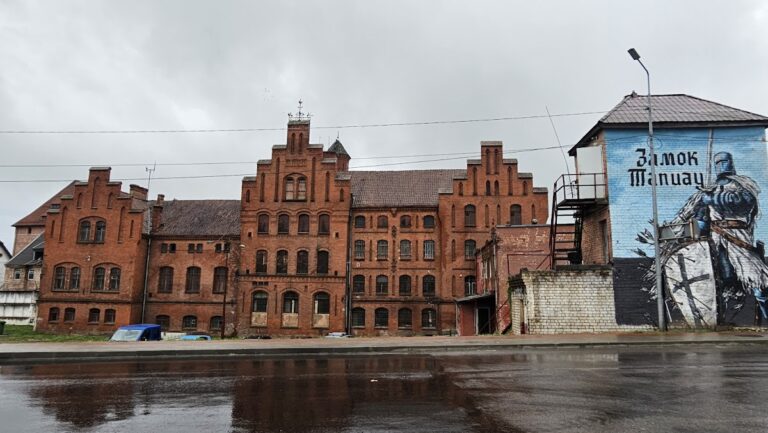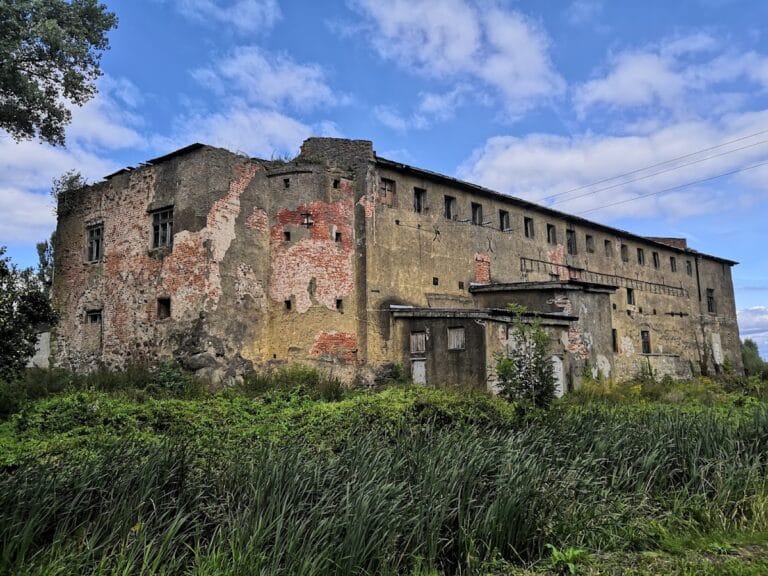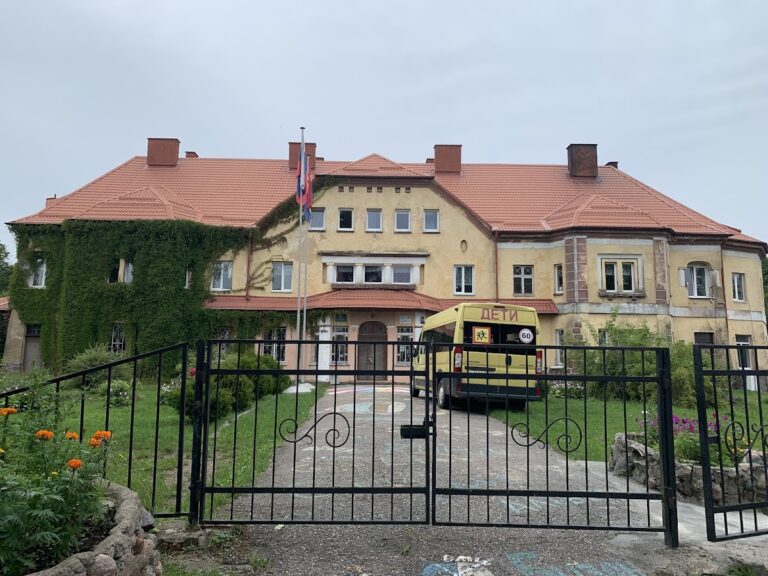Neuhausen Castle: A Medieval Fortress in Guryevsk, Russia
Visitor Information
Google Rating: 3.9
Popularity: Low
Google Maps: View on Google Maps
Country: Russia
Civilization: Medieval European
Remains: Military
History
Neuhausen Castle is located in Guryevsk, Russia, and was originally built by the Teutonic Order in the late 13th century. Its construction, most likely completed between 1295 and 1297, was intended to serve the Samland Cathedral Chapter, an ecclesiastical institution formed in 1285 that gained financial stability by 1294. Early ideas placing its foundation before this period are considered inconsistent with these institutional developments.
During the Middle Ages, Neuhausen functioned primarily as a fortified defensive site on the eastern border of the Teutonic state. Although its position was strategically important, it never became a center for major political decisions or battles. The castle was situated amidst dense forests and swampy areas, occasionally hosting distinguished visitors such as dukes and members of European royalty.
By the late 14th century, the area around the castle saw additional construction, including a nearby mill house and church. These new buildings were constructed using brick and fieldstone and displayed notable stepped gables and blind windows, characteristic of the regional Gothic style.
Following the secularization of the Teutonic Order’s territories in 1525, Neuhausen Castle became a summer residence for Duke Albert I of Prussia. The duke expanded the fortress and created a zoo of about two square kilometers, where animals roamed freely. In 1548, the castle was granted as a life estate to his second wife, Anna Maria of Brunswick-Calenberg-Göttingen.
In the latter half of the 16th century, the castle is connected to Paul Skalich, an alchemist and close adviser to Duke Albert. Before his death in 1575, Skalich sought refuge at Neuhausen, linking the site to this historical figure’s later life.
In the early 17th century, under Elector George William, the castle became a favored hunting retreat. It gained fame for its silverware fashioned in the form of hunting equipment. These pieces, gifted in 1627, were later preserved and displayed in Berlin museums.
By 1770, Neuhausen had transitioned to an administrative role, housing a Prussian justice office responsible for nearby towns. Following the Napoleonic Wars, in 1814, King Frederick William III rewarded Field Marshal Count von Bülow with ownership of the castle.
The castle changed hands again in 1842, sold to Count Luckner. This marked a shift away from its former military function. At this time, defensive features such as moats were filled in, loopholes sealed, and permanent bridges constructed. The surrounding park was enhanced with terraces and a variety of rare shrubs, emphasizing its function as a country estate.
In the late 19th century, Neuhausen served as the center for agricultural administration. The adjacent forest and parklands near the now-defunct Neuhausen-Tiergarten railway station became popular spots for outdoor excursions.
The last owners before World War II were the Massow family, followed by Nazi official Erich Koch. In January 1945, the castle was used as a military stronghold but sustained heavy damage during the Soviet East Prussian offensive. After the war, the castle was abandoned for several years before being repurposed in the 1950s to support local Soviet agricultural construction.
In 2010, ownership passed to the Russian Orthodox Church, which initiated restoration efforts starting in 2023. These works, aiming for completion by April 2025, include removing additions from the Soviet era and restoring historic roofing and entrance gates to stabilize the building.
Remains
Neuhausen Castle retains the form of a medieval fortress built along an elongated rectangle, combining residential spaces and defensive structures. Its western wing contained the main living quarters, measuring approximately 57 meters in length, while the southern and northern wings each extended about 90 meters. The eastern side was secured by a robust defensive wall, rather than a wing, reflecting a thoughtful adaptation to the site’s natural surroundings.
The castle was enveloped by a fortified outer wall and a broad moat filled with water. This moat was created by damming and joining two local streams to form what is known as the Mill Pond, situated to the west of the castle. Access was controlled through a southeastern entrance approached by a drawbridge spanning the moat. This entry point was guarded by a round tower projecting from the wall and led to the southern wing’s main portal, which was protected by a heavy portcullis— a strong, vertically sliding grille used in medieval fortifications.
The oldest surviving section is the northern wing, constructed in the late 14th century from fieldstone and brick. During the 15th century, its eastern part was extended. This wing contained vaulted ceilings using different techniques, including cross and cylindrical vaults, as well as a distinctive star-shaped vault with twelve sections supported by an octagonal column adorned with intricately carved consoles featuring openwork designs.
Renovations during Duke Albert’s time introduced Renaissance-style doorways and fireplaces, enhancing interiors. Historically, this northern wing housed the castle’s kitchens, bakery, brewery, storage areas, and stables, highlighting its role as the service hub of the fortress.
The southern wing gradually took shape, reaching its final architectural form around 1700. This section includes buildings from various periods, such as a substantial three-story structure dating to the late 14th century. In 1700, expansions toward the interior courtyard and the addition of a single tower transformed the building by turning what was formerly an outer defensive wall into an inner wall of the courtyard.
At the southeast corner stands a notable round tower made from fieldstone. It features a vaulted cellar and narrow slits for light, with access beginning from the former inner courtyard via a narrow spiral staircase. The tower rises through four tapering levels topped by a Romanesque dome crowned with a lantern structure, adding both aesthetic and defensive elements.
The central section of the southern wing contains a gatehouse distinguished by four elegant octagonal corner turrets. The semicircular passageway through the gatehouse includes a niche for a lifting grille on one side and a blind window with stalactite-like decorative elements on the courtyard side. Small rooms with cross-shaped vaulted ceilings occupy these turrets. Vault locks in the gatehouse’s niches are believed to have been installed during the renovations under Duke Albert.
The western wing, originally built in the mid-14th century, was destroyed in a major explosion in 1929. It once contained the castle’s main meeting rooms and chapel, essential elements of the fortress’s residential and ceremonial life.
Instead of an eastern wing, the castle’s eastern flank was protected by a strong neo-Gothic styled wall equipped with battlements, gates, and living quarters, emphasizing defense over expansion.
South of the castle and across the Mill Pond stands the original mill of the Teutonic Order. This slender two-story brick building sits on a foundation of fieldstones and has been preserved in its original form, representing an important economic feature associated with the fortress.
The castle is encompassed by a carefully maintained park and hunting grounds, which were further developed in the 19th century. This landscape includes terraced gardens and a collection of rare shrubs introduced during the period, reflecting the castle’s transition from military fortress to country estate.




