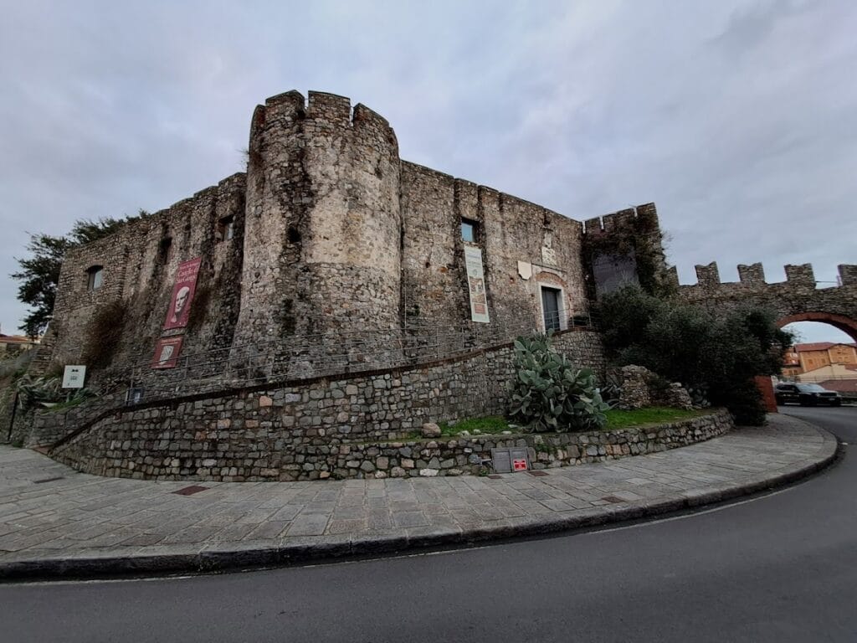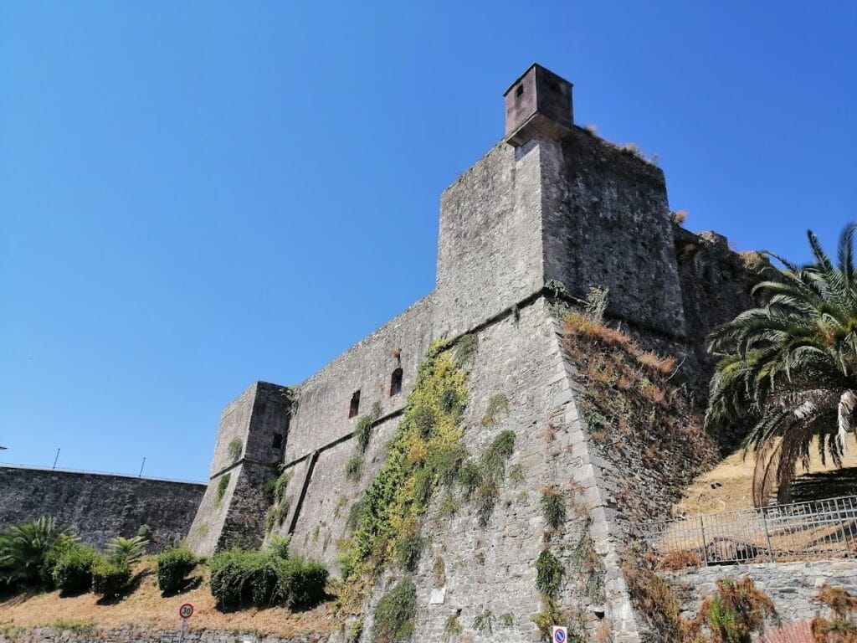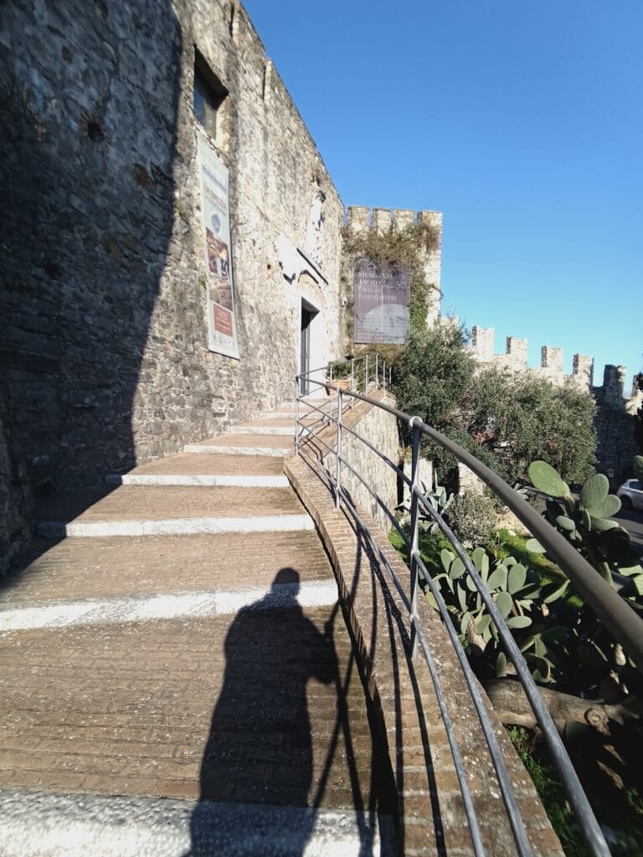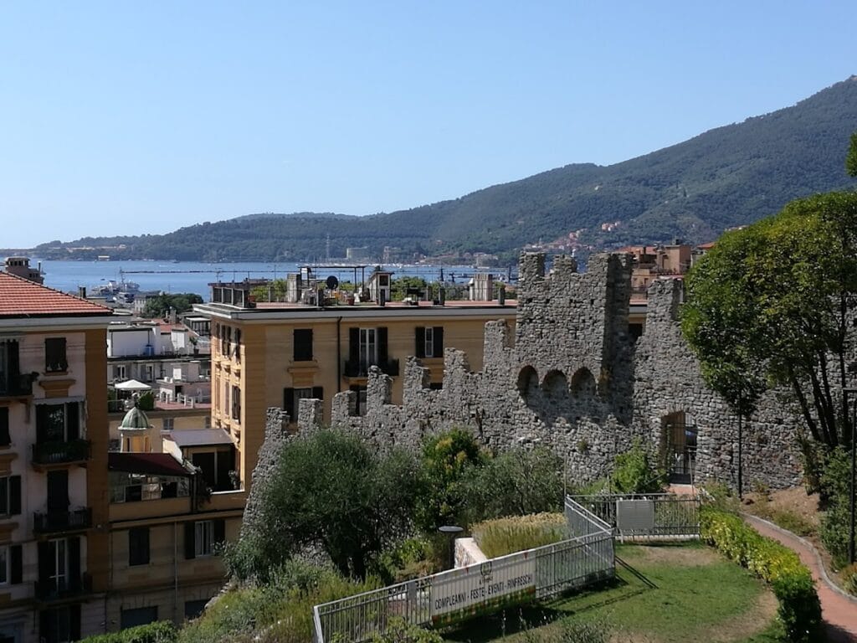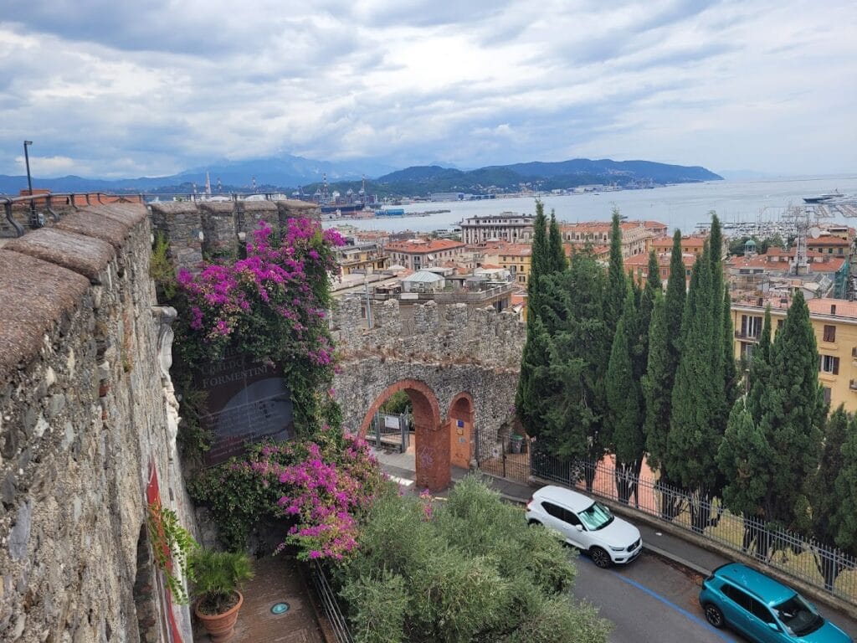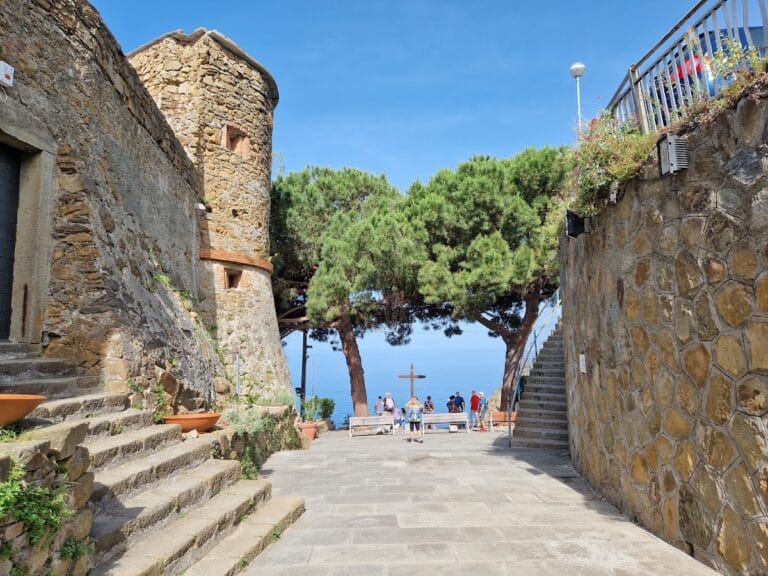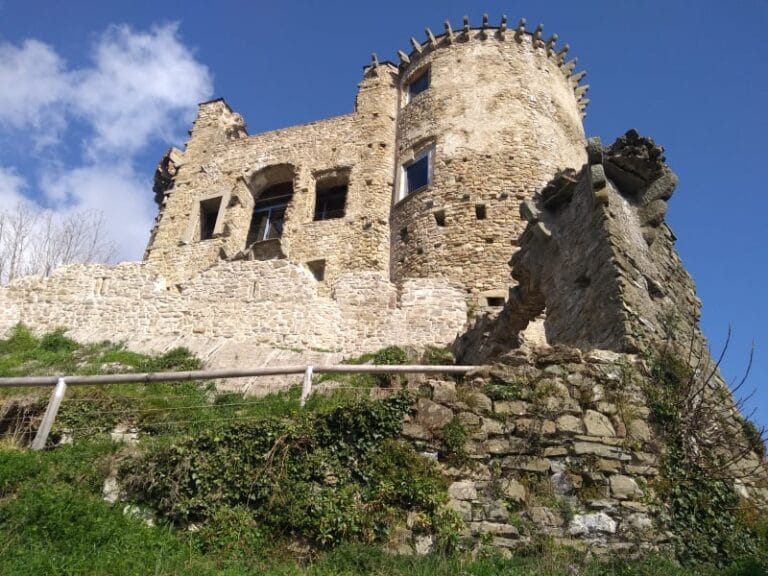Castello San Giorgio: A Historic Fortress in La Spezia, Italy
Visitor Information
Google Rating: 4.4
Popularity: Medium
Google Maps: View on Google Maps
Official Website: museodelcastello.museilaspezia.it
Country: Italy
Civilization: Medieval European
Remains: Military
History
Castello San Giorgio is located in La Spezia, Italy, and was originally built by the Genoese-affiliated nobility in the 13th century. Its initial purpose was to assert control over the surrounding territory and establish a stronghold on the Poggio hill overlooking the town.
The first fortified structure on this site was expanded in 1262 by Nicolò Fieschi, who transformed an earlier early medieval fortification into a castle serving as the center of his Guelf lordship. However, the castle’s autonomy was short-lived; in 1273, forces from Genoa led by Oberto Doria captured and destroyed the fortress. Along with the castle’s fall, the area was absorbed into the Republic of Genoa, marking a significant shift in local political power.
Restoration efforts began in 1343 when Doge Simone Boccanegra elevated La Spezia by designating it a Podesteria seat, reinforcing its administrative importance. After sustaining damage during a siege in 1365 by Ambrogio Visconti’s mercenary troops, the castle was rebuilt in 1371 to restore its defensive capacity. Around this period, the town was enclosed by 14th-century walls topped with distinctive Ghibelline battlements, though the nearby church of Santa Maria initially remained outside the fortifications. In 1436, this church was demolished to prevent its use by enemy forces during future conflicts. It was later reconstructed within the city walls to maintain religious functions safely behind the defenses.
As the use of firearms became more prominent, the castle underwent substantial modifications in 1443 to strengthen its defenses. This involved adding a lower section featuring thick walls fortified with gun embrasures, designed to repel artillery attacks. Later in 1554, further expansions including the Bastia fortification to the northeast and upgrades atop the castle hill enhanced the site’s strategic role.
Between 1606 and 1608, the Republic of Genoa undertook an ambitious modernization project, constructing a large quadrangular fortress with corner bastions shaped for better cannon defense. This effort was part of a wider campaign to fortify key regional sites, including Portovenere and Lerici. By 1609, the castle hosted a disciplined garrison of twenty men under strict rules, such as a prohibition preventing the noble castellan from leaving the fortress except under penalty of death, reflecting the military importance placed on maintaining constant vigilance.
The castle’s military significance persisted into the 18th century when additional defensive works were completed in 1748. In the 19th century, as control shifted to the Kingdom of Sardinia, the fortress was transferred to municipal authority. Plans to demolish the castle in 1885 for a hospital were abandoned after preservation efforts intervened, leading to the hospital’s construction elsewhere.
Restoration efforts resumed in the 20th century, highlighted by a campaign beginning in 1934, championed by Ubaldo Formentini, director of the local civic library. Major conservation work took place between 1985 and 1998 under the guidance of heritage authorities from Genoa and Pisa. Today, the castle houses archaeological collections, including artifacts from the ancient city of Luni and Lunigiana stele statues, preserving its historical legacy.
Remains
The layout of Castello San Giorgio reflects its long history, comprising two connected quadrangular sections that showcase construction across centuries. The upper part of the fortress contains medieval masonry integrated into later structures, including a small square tower about 5.5 meters on each side. This tower is believed to be the original early medieval keep or watchtower on which later expansions were based.
Surrounding parts of the castle are formed by 14th-century curtain walls made of stone blocks carefully laid in regular courses, with larger squared stones reinforcing the corners. These defensive walls still display narrow vertical arrow slits, once used by archers to defend the fortress against attacks.
Mid-15th-century enhancements reflect the adaptation to firearms, with the addition of thick, sloping walls known as bastions. These new defensive elements are built with less refined masonry but incorporate gunports to allow cannon and other firearms to be effectively used from within the fortress. This construction style improved the castle’s resilience against artillery fire.
Inside, several rooms are covered with vaulted ceilings dating from the early 17th century, the result of the Genoese government’s efforts to strengthen the fortress between 1606 and 1608. Walls were reinforced by filling cavities with compacted, wet earth to better absorb bombardment. Two main bastions facing east and northwest were completely refaced with new masonry during this period, features that remain visible today.
Remnants of the original medieval drawbridge survive underneath the entrance portal, including the battiponte, the support structure of the bridge. The oldest section of the castle is defended on one side by a tower topped with distinctive Guelph battlements—characterized by their square-shaped merlons—and narrow arrow slits designed for defense.
Access to the fortress is provided through two gates, one to the north and another to the west. The western entrance is especially notable for bearing the coat of arms of Genoa and a 17th-century bas-relief depicting the figure of Saint George combating the dragon, a symbolic image linking the castle to the patron saint of the city.
The early 17th-century expansion also introduced a new, larger quadrangular structure with polygonal bastions at each corner. These bastions have thick, sloped bases separated from the vertical upper walls by a sandstone border. Cannon firing positions were constructed with wide, splayed embrasures at the corners to accommodate the angles of artillery aiming, enhancing the fortress’s defensive coverage.
Today, visitors can observe the castle’s preserved medieval walls, bastions designed for firearm use, narrow arrow slits, and defensive towers. The site includes a surrounding park area with a historic guard tower, all reflecting the castle’s evolution through turbulent centuries of military and political change.
