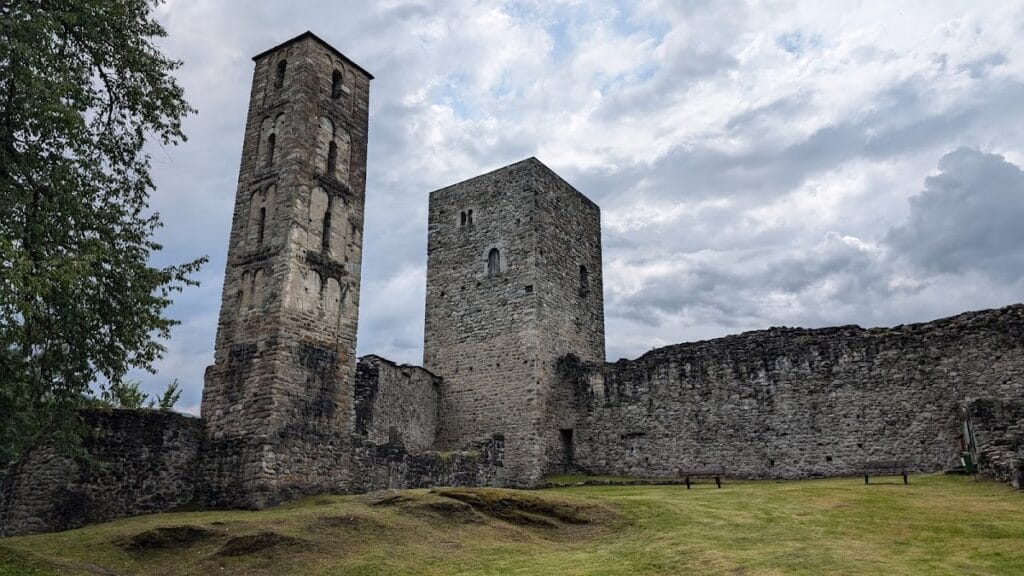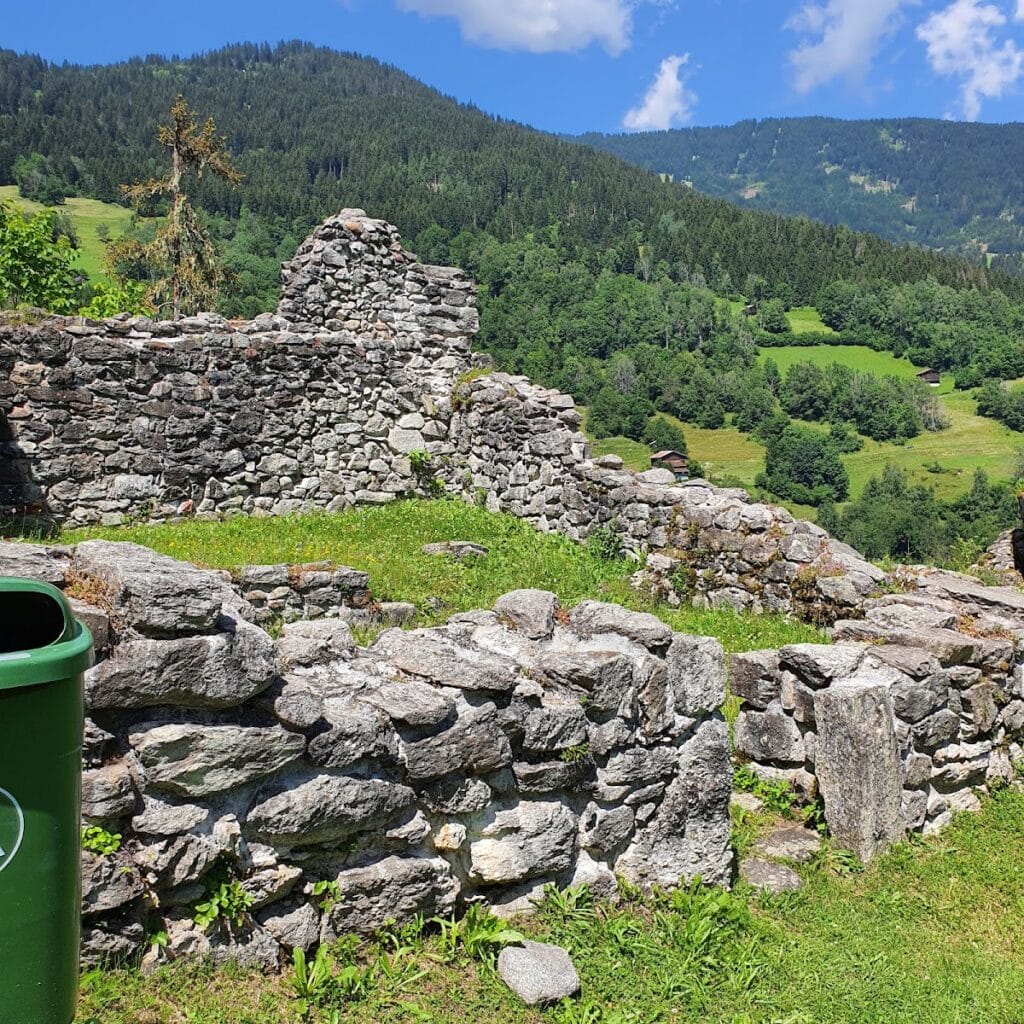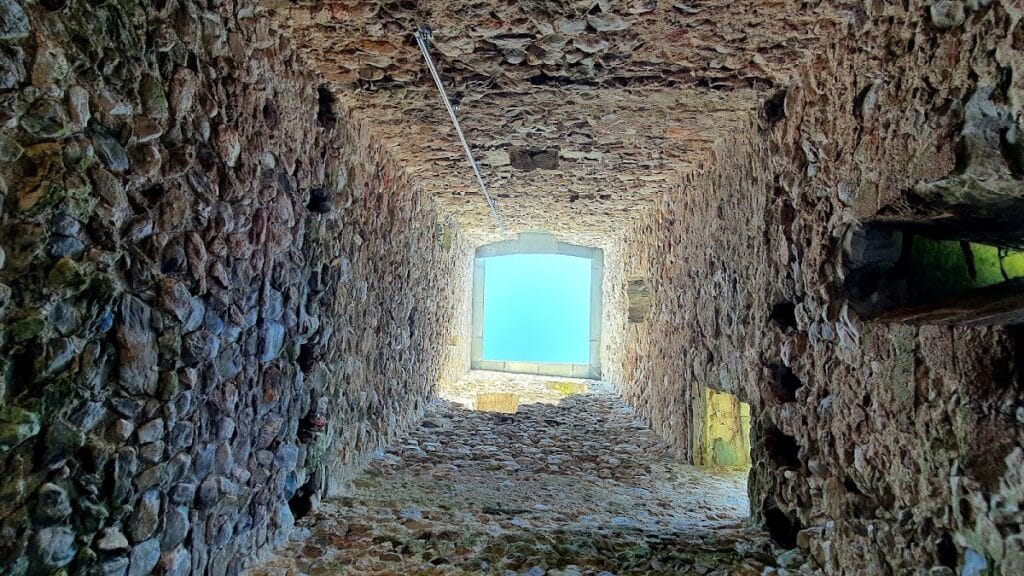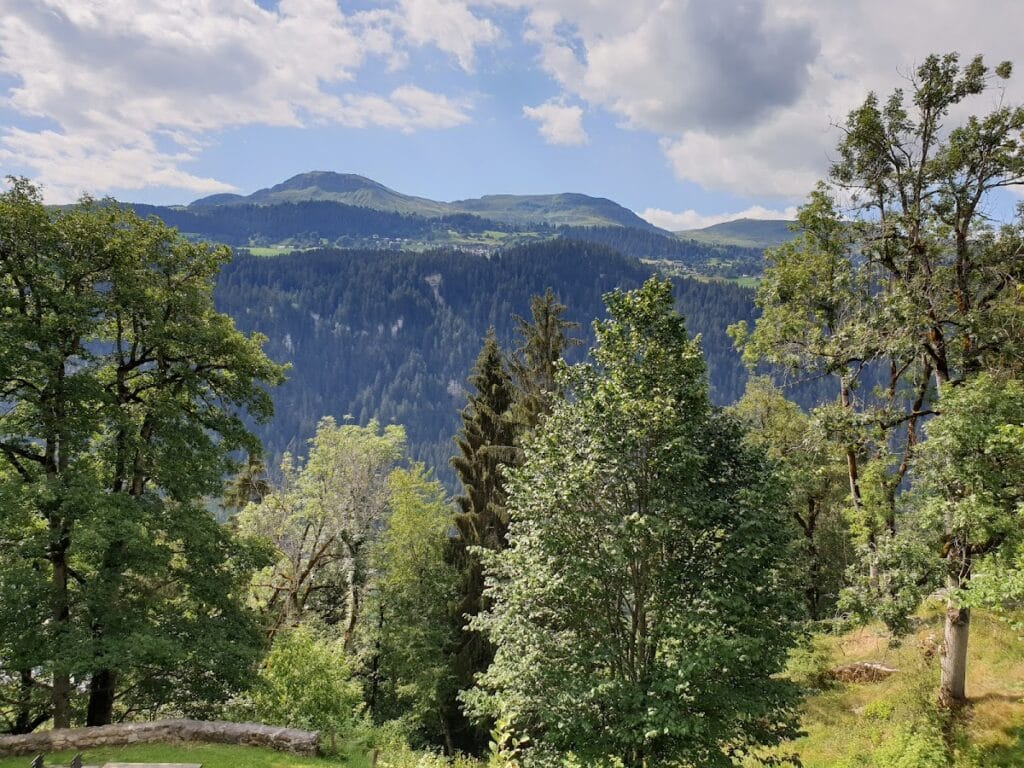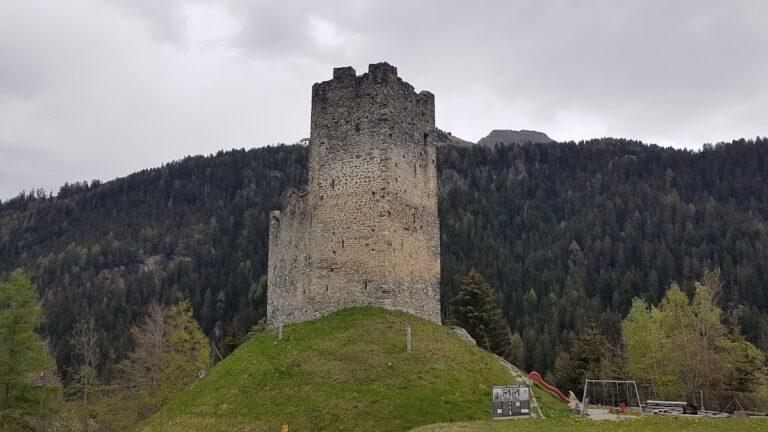Jörgenberg Castle: A Medieval Fortress and Church in Waltensburg/Vuorz, Switzerland
Visitor Information
Google Rating: 4.8
Popularity: Low
Google Maps: View on Google Maps
Country: Switzerland
Civilization: Medieval European
Remains: Military
History
Jörgenberg Castle is situated in the municipality of Waltensburg/Vuorz in Switzerland. It originated as part of early medieval Christian activity in the region, built and developed by local ecclesiastical and noble authorities.
The first known mention of the site dates back to 765, when it appeared in the will of Bishop Tello as a “castellum” on Jörgenberg hill, indicating it was already recognized as a fortified place. By the mid-9th century, documents refer to it as “ecclesia sancti Georgii in Castello,” meaning the Church of Saint George within the castle. This reveals the early existence of a fortified church dedicated to St. George that formed the foundation of the site’s development.
Over time, the site transformed from a simple defended church to a full medieval castle. The main tower, or bergfried, was constructed around 1265. During the 14th century, Jörgenberg was held by the Freiherren von Friberg, who served as vassals to the influential Vaz family. Subsequent decades saw its control contested by major regional powers including the Habsburg dynasty and the Counts of Werdenberg, before the Freiherren von Rhäzüns ultimately gained possession in 1378. This family unified Jörgenberg with the nearby territory of Grünenfels, establishing the castle as the lordly center of this regional domain, overseen by a vogt, or castellan.
Following the extinction of the Rhäzüns line around 1450, ownership transferred to Jos Niclaus von Zollern in 1458. He quickly sold the property to Disentis Abbey in 1462. The Abbey used Jörgenberg both as an administrative seat and as a place for detention and capital punishment, reflecting its judicial authority over the area. This role connects to historical features such as nearby gallows pillars once used for executions.
The Protestant Reformation prompted further changes when, in 1539, the Abbey sold the castle to Mathias von Rungs, who took responsibility for maintaining the church. Later in the 16th century, around 1580, the Gandreya family acquired the castle and are reported to have lived there until the 1600s. After this period, the castle was no longer regularly inhabited and gradually fell into ruin.
In the 18th century, the local municipality purchased Jörgenberg in 1734, resolving ownership conflicts with Disentis Abbey. Archaeological attention began in the 20th century with excavation and preservation attempts in 1930, though these lacked professional oversight. A more thorough restoration was undertaken between 1997 and 2001, supported by government and private funding, securing the site for future study and preservation.
Remains
Jörgenberg Castle occupies a rocky plateau measuring roughly 100 by 70 meters, set on a prominent spur with natural defenses provided by steep cliffs to the north and east. Additional man-made fortifications guard the south, and on the west side, the plateau is separated from the adjoining mountain ridge by a deep and wide ditch.
The castle’s triangular enclosure is bounded on the western side by a massive shield wall, now mostly in ruins but originally designed to protect the inner areas. In front of this wall are remains of earlier defensive structures. At the southwestern corner stands the well-preserved main tower, or bergfried. This nearly square, five-story tower has walls about two meters thick and features a Romanesque style entrance with rounded arches. It retains characteristic windows with double round arches in its upper levels and was once topped by a pointed tent-shaped roof. A small latrine turret projects from its north side, highlighting considerations for hygiene within the tower.
In the northwest corner of the castle lies a residential and functional complex constructed in stages. The palas, or great hall, was built soon after a fire in 1351 during reconstruction efforts, with later additions including outbuildings and a northern ring wall that follows the edge of the plateau. These buildings served various uses such as storage or barns during the late Middle Ages but may not have provided continuous living quarters.
Near the bergfried’s base and at the eastern end of the castle grounds are the foundations of additional buildings whose precise purposes remain unclear. Surrounding the castle was an outer bailey enclosed by a ring wall, primarily left open without construction. Access to the castle was controlled through an outer gate located at the southwest corner that led into a zwinger, an enclosed outer ward, before reaching the inner gate protected by a foreditch.
Inside the castle walls, the courtyard remains largely unobstructed, featuring a rock-cut cistern in the center for collecting and storing water.
The castle includes the Church of St. George situated near the gate within its walls. This church retains an unusual horseshoe-shaped apse dating back to the 8th or 9th century, reflecting its early medieval origin. The simple nave walls survive from the 12th or 13th century, while the choir arch is composed of tuff stone blocks; the southern arch is original, and the northern arch was rebuilt during mid-20th century restorations. A slender Romanesque bell tower, distinguished by blind arches and dated to approximately 1070 through tree-ring analysis, stands at the northeast corner of the nave.
West of the church, faint traces of a surrounding wall mark the location of an ancient cemetery, which holds graves dating from the early to high Middle Ages. This suggests the church originally functioned as a parish church serving the local community.
About 600 meters to the southwest of the castle, two stone pillars remain from an historic gallows site used for executions. These pillars were restored in 1998 and form a significant element tied to the castle’s judicial past.
