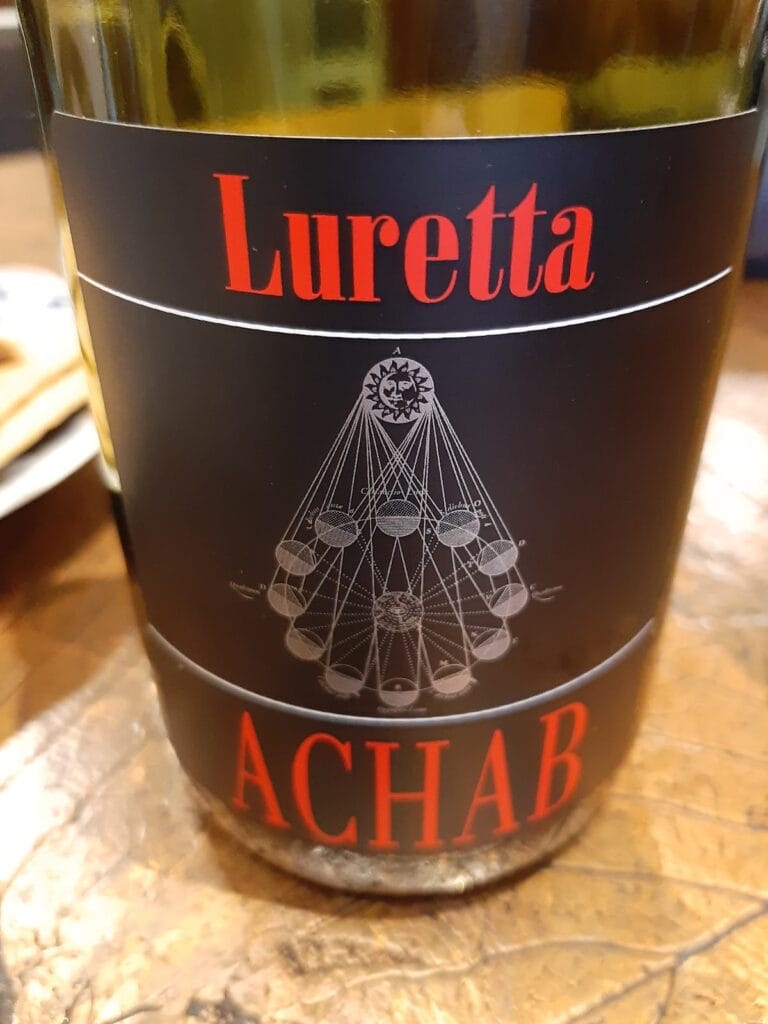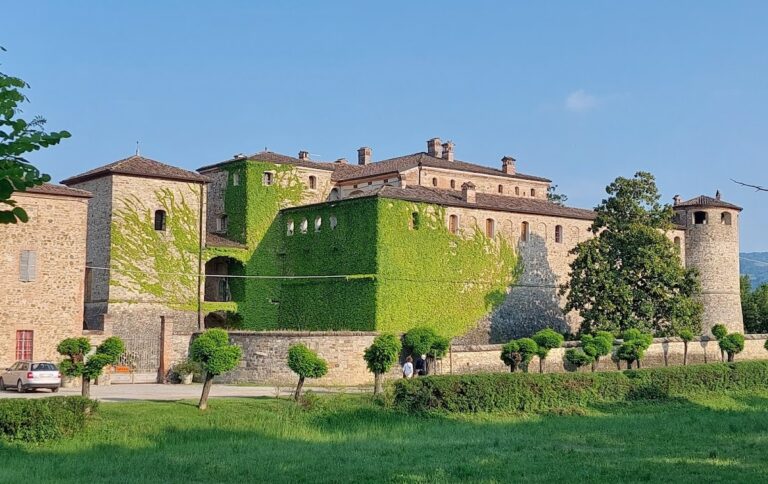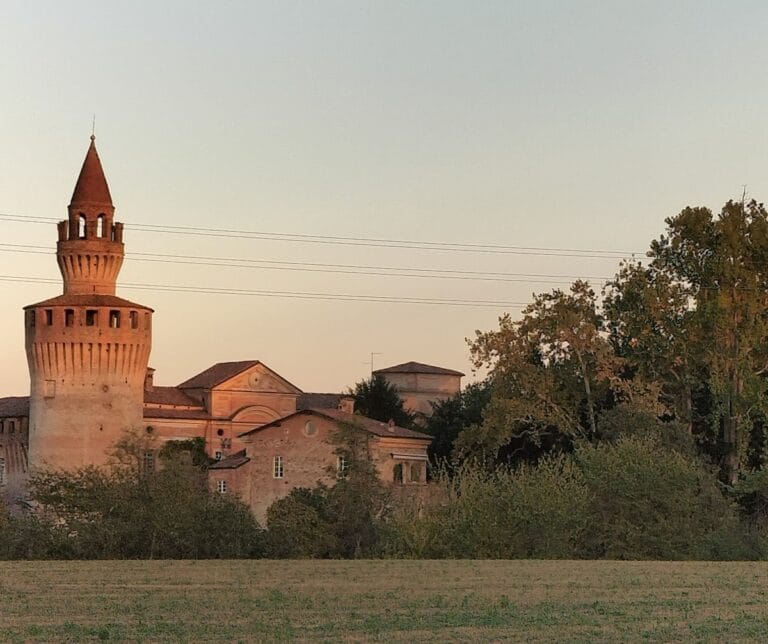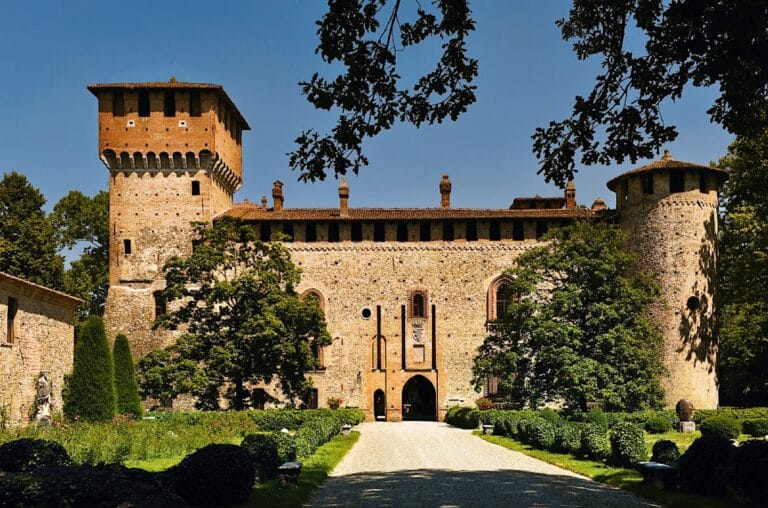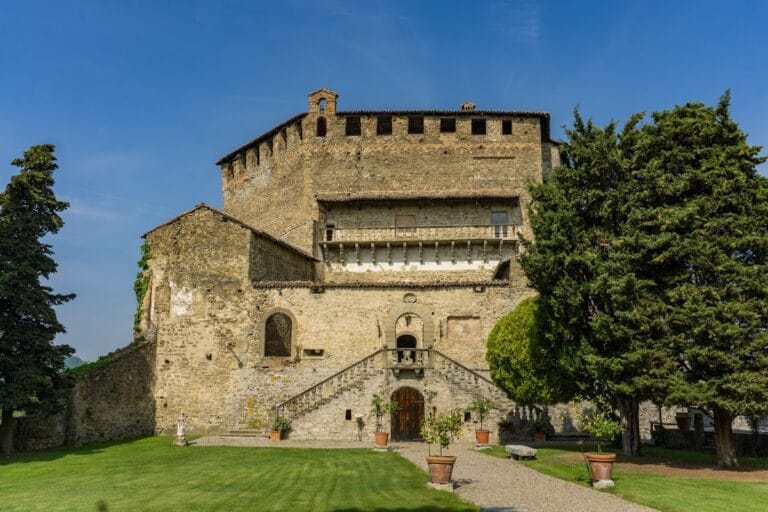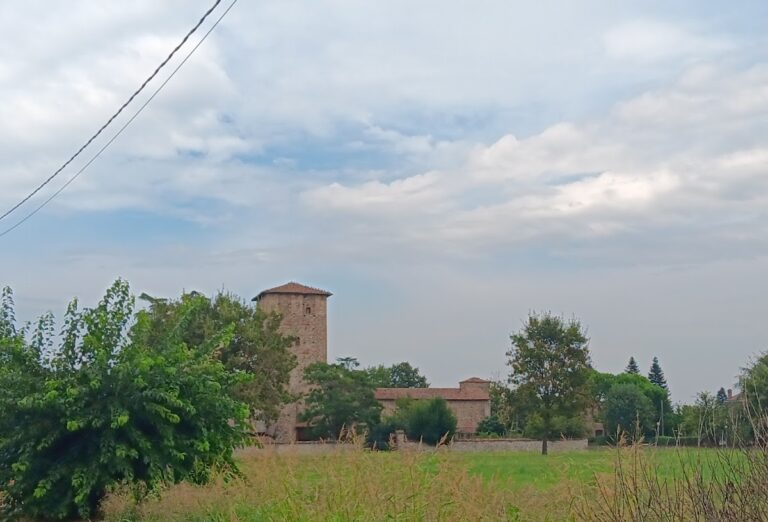Castello di Momeliano: A Historic Castle in Gazzola, Italy
Visitor Information
Google Rating: 4.8
Popularity: Low
Google Maps: View on Google Maps
Official Website: www.luretta.com
Country: Italy
Civilization: Medieval European
Remains: Military
History
The Castello di Momeliano is located in the municipality of Gazzola, Italy, and its origins trace back to Roman times when the area was known as the fundus Mamuleianus. This early identification appears in the Tabula Alimentaria Traiana, an ancient Roman record of land allotments, and a document dating to 325 AD also references the site. By the year 869, the territory was under feudal control when Count Tadone transferred ownership to his nephew, Manfredo Negrobono, marking continuity of occupation through the early medieval period.
The castle itself emerged in written records much later. Its first mention comes from 1368, during which Castellino Dolzani sold the castle to Ruffino Borri. In the subsequent years, Castello di Momeliano played a military role when it served as a stronghold for Galeazzo II Visconti amid mid-14th-century hostilities involving papal forces commanded by Cardinal Pietro Buturicense in 1372. This military significance reflects the castle’s strategic position in the turbulent conflicts between local lords and external powers.
Throughout the following centuries, the fortress experienced numerous changes in ownership, often influenced by political shifts. The Dolzani family lost control in 1426 after supporting Venetian forces, resulting in confiscation. The Sforza family took over before transferring it in 1452 to Angelo Simonetta. Later owners included the Della Veggiola family and figures such as Giovanni Albanesi in 1488 and Antonio Ceresa in 1490. During the 16th century, the castle passed to the Bottigella family in 1530, then to the Radini Tedeschi in 1534, and finally to the marquises Ferrari in 1585.
Towards the latter part of the 16th century, Marquis Luigi Lampugnani acquired the castle and added an oratory within the eastern tower, indicating a religious function alongside its defensive role. The Lampugnani family maintained possession until 1742, after which authority shifted to the Ducal Chamber of Parma and Piacenza. Despite this transfer, the widow of Marquis Giuseppe Lampugnani retained residence rights, preserving a direct link to the family. Subsequent proprietors included the Carmelites, Count Gherardo Portapuglia around 1798, the Jacchini brothers and their heir Gaetano Basini—whose name gave rise to the alternate designation Castel Basini—and later the Stevani brothers in the 19th century. In the 20th century, ownership passed to a lawyer named Negri. Today, the castle remains privately held, with parts integrated into a winery.
Remains
Castello di Momeliano presents a roughly square U-shaped layout, enclosed on its fourth side by a curtain wall, enclosing a courtyard within dimensions close to 40 by 44 meters. The structure is built primarily from local stone, together with rubble, pebbles, and bricks, materials typical of medieval construction in the region. At each corner, towers rise to punctuate the defensive enclosure; three stand on circular bases, while one tower on the west side uniquely rests on a square base. The northern towers are distinguished by their shorter height compared to the others, suggesting varied construction phases or functional adaptations.
The castle’s south-eastern façade visibly combines medieval fortress elements with Renaissance architectural features, a sign that construction was interrupted in the 14th century and resumed during the Renaissance period. On this façade, remnants of the original drawbridge fittings remain observable, marking where the defensive entrance once operated, though the drawbridge itself was later replaced by a stone staircase. During the 18th century, the surrounding moat was filled in and took the place of a stone parapet, transforming the approach to the castle. Some pointed-arch windows on this side have since been sealed, indicating alterations in defensive and aesthetic priorities over time.
Along the battlements, which display the characteristic Ghibelline style marked by swallow-tailed merlons or “closed arches,” a narrow walkway provided space for patrols guarding the castle’s perimeter. Inside the courtyard, a loggia featuring two levels of arches overlooks the central space, blending functionality with architectural style. In the late 19th century, the castle’s interior underwent considerable change with the addition of neo-Gothic decorative elements in several ground-floor rooms, reflecting contemporary tastes of that period. Some 18th-century decorative work remains in the south-eastern rooms, although this has not been restored due to its fragmentary condition.
Surrounding the castle is a park that developed after the moat was filled. Noteworthy within the park are unusual 18th-century hanging gardens situated on the western side, an uncommon landscape feature for such fortifications. The greenery includes a variety of species: near the main entrance on the eastern side stands a tall linden tree that surpasses the height of the nearby tower. Other trees such as yews, hawthorn, lilac, hibiscus, laurel, and an olive tree to the south add botanical diversity, while the eastern side hosts tall evergreens like Atlas cedars, silver cypress, and pine trees. The northern boundary is lined with lindens and horse chestnuts, and pomegranate and ornamental shrubs grow within the park’s interior, contributing to the site’s layered historical and natural character.

