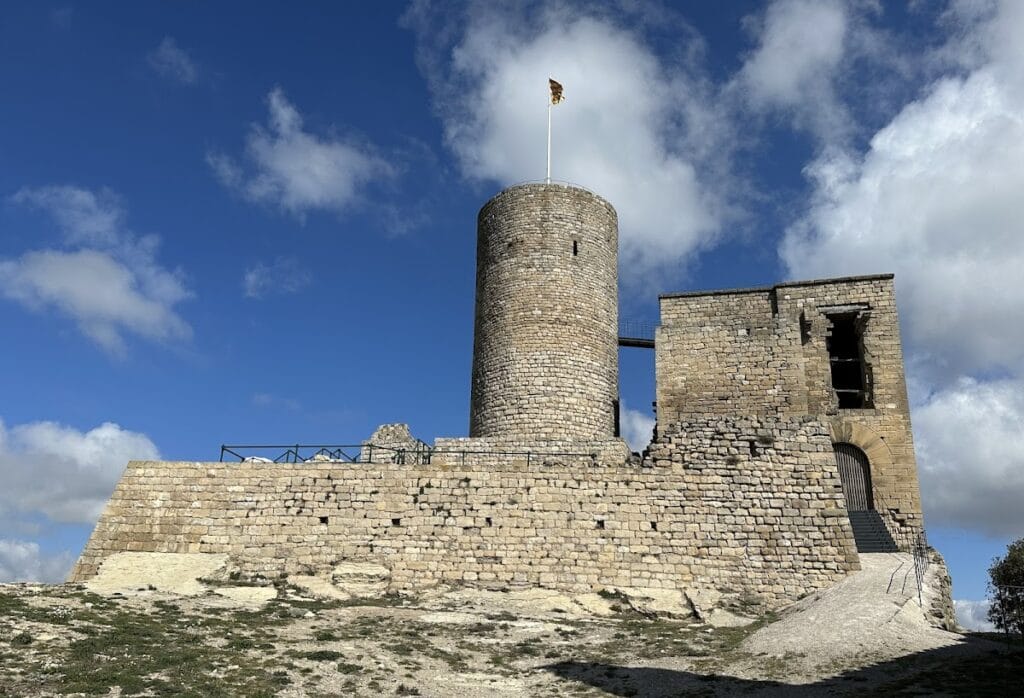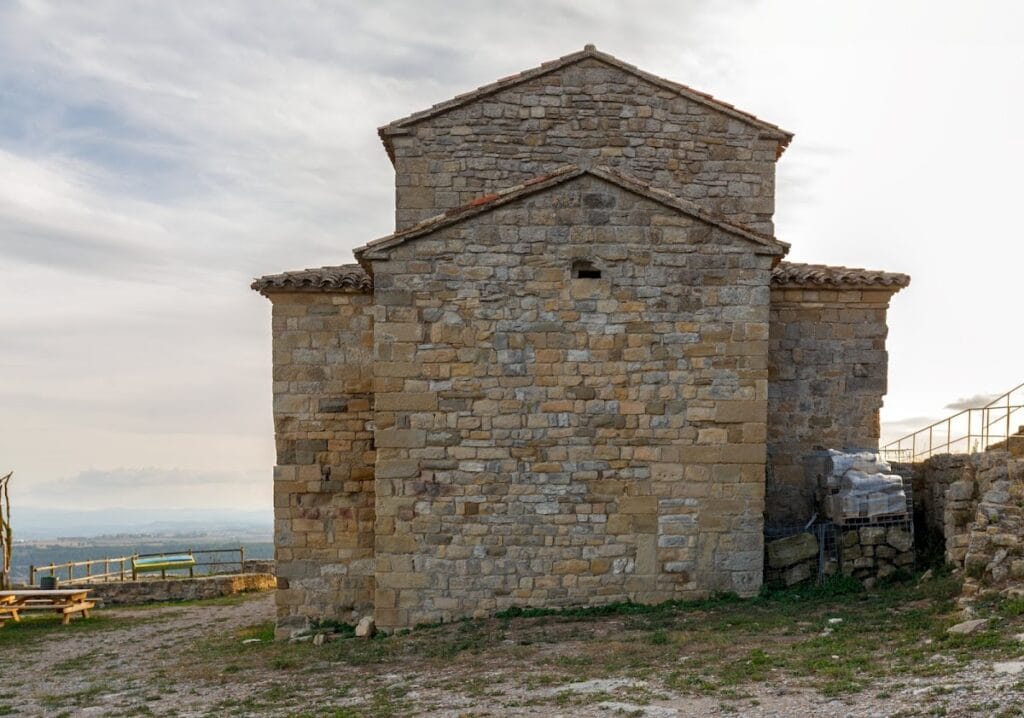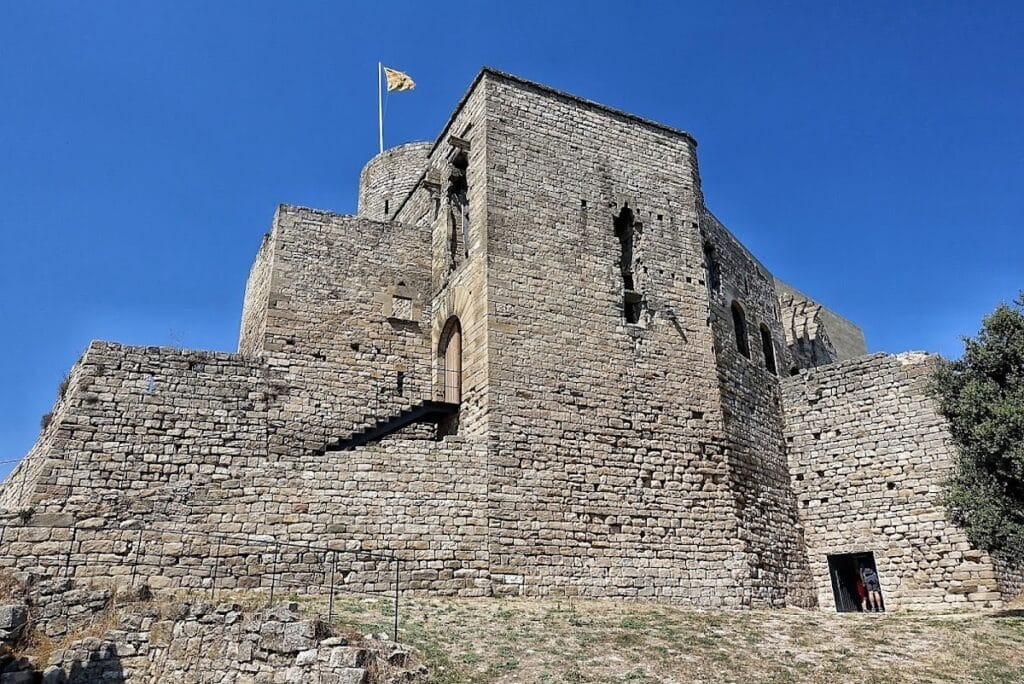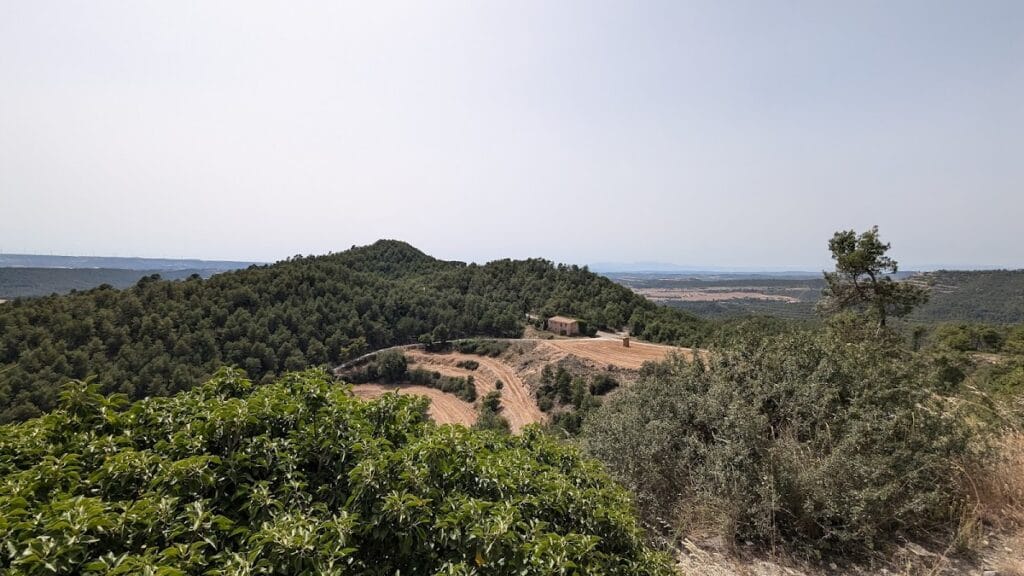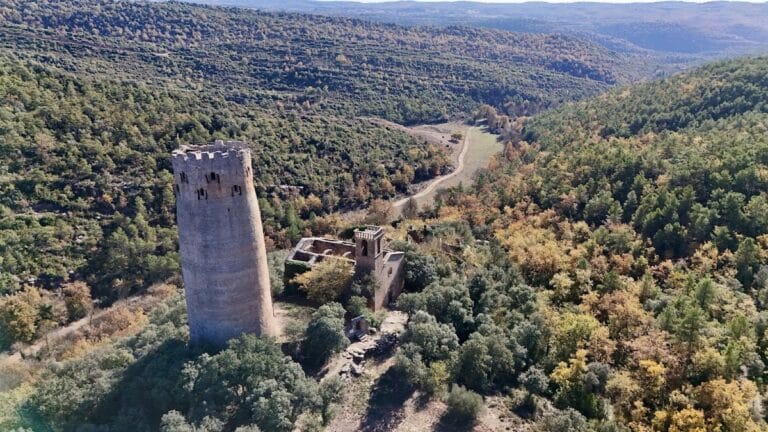Castell de Boixadors: A Medieval Castle and Church in Sant Pere Sallavinera, Spain
Visitor Information
Google Rating: 4.3
Popularity: Low
Google Maps: View on Google Maps
Official Website: invarquit.cultura.gencat.cat
Country: Spain
Civilization: Medieval European
Remains: Military
History
The Castell de Boixadors is situated within the municipality of Sant Pere Sallavinera in Spain and was established during the medieval period by local feudal authorities. It occupies a commanding position that allowed control over key routes leading to the Calaf plateau and the eastern parts of the surrounding territory near the border with the comarca of Bages.
The earliest written mention of the site dates back to the year 1015, indicating its longstanding presence in the region. From the 12th century, the Boixadors family assumed lordship over the castle, with Berenguer Bonfill de Boixadors recognized as the first recorded member of this lineage. Their barony encompassed the castle and nearby lands including Llavinera and La Fortesa. In the 15th century, the domain passed through marriage to the Foixà family, who maintained control thereafter. This family governance persisted until the abolition of feudal rights in the 19th century, marking a significant shift in the local social and administrative structures.
Throughout its history, the castle underwent periods of political turbulence; for instance, during the Catalan Civil War in the 15th century, the property experienced confiscations, reflecting the broader regional conflicts of the time. The nearby church dedicated to Sant Pere, documented since the early 11th century and listed in a 12th-century bishopric roster, maintained religious functions concurrently with the castle. However, by the late 17th century, the church had fallen into decline before undergoing renovations in the late 18th century. It ceased operating as a parish in the 19th century, marking the end of its ecclesiastical role.
In the modern era, starting in 1971, the provincial authority known as the Diputació de Barcelona undertook several restoration projects following the transfer of ownership of both the castle and church to the local municipality, preserving this heritage site recognized nationally since 1949.
Remains
Perched on a hill reaching 848 meters above sea level, the Castell de Boixadors occupies nearly 900 square meters on its summit, fortified by a complex layout of walls and counter-walls designed to protect the elevated ground. The castle’s architecture reflects multiple phases of construction, illustrating its evolution over centuries.
One of the castle’s most prominent features is a round tower known as a keep, distinguished by an interior dome and a vaulted water cistern beneath it, designed for storage and defense. The presence of pointed arches, or ogival arches, within the keep indicates gothic influences in its design. Adjacent to these spaces lies a covered hall highlighted by a horizontally dividing ogival arch, which separates the interior.
Close by, the remains of the noble residence, or casal, display a rectangular form built from finely cut small ashlar stones — squared blocks of stone carefully shaped and laid. This structure shows evidence of later modifications, with interior supports including two ogival arches once holding up a vaulted ceiling that has since been lost. Additionally, two semicircular arches made from wedge-shaped stones (voussoirs) connect this residence to other parts of the castle. Among these is a bastion, a defensive projection added on the façade side, partially covering one of the arches.
Outside the castle walls, notable features include a large main entrance with a rounded arch formed by voussoirs, a polylobed window characterizing the style of the later period, and a larger window positioned above the main door. These elements suggest renovation activities during the 17th or 18th centuries, further supported by the presence of an iron baroque decorative piece on the door. Within, the interior walls retain holes for wooden beams that once supported an upper floor.
A subterranean passage descends to a basement area marked by a small circular base, interpreted as the foundation of a former tower. Close to the keep, an ogival arch has been sealed, indicating alterations in use or defensive needs.
Connected to the castle by a gateway lies the chapel of Sant Pere, standing as a religious companion to the military complex. On the opposite side, enclosed by protective walls, is a large necropolis, or ancient burial ground, marking the presence of past community practices surrounding death rites.
The church of Sant Pere originally featured a single nave topped by a rounded barrel vault and a semicircular apse that likely bore decorations inspired by the Lombard style, characterized by simple geometric patterns. Gothic renovations introduced a square-shaped apse and two small chapels flanking the nave. The original Romanesque nave includes distinctive architectural details, such as a double-splayed window on its southern wall—meaning the window widens inward and outward—and a simple opening on the western side. Outside, above the semi-circular arched entrance, a decorative series of small arches framed by pilasters provides ornamental detail. A belfry with two openings stands on the church’s west face, serving its traditional function of housing bells.
