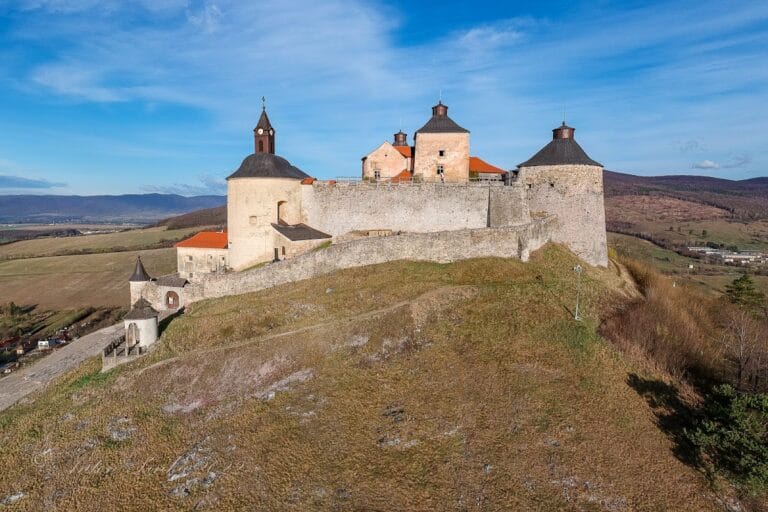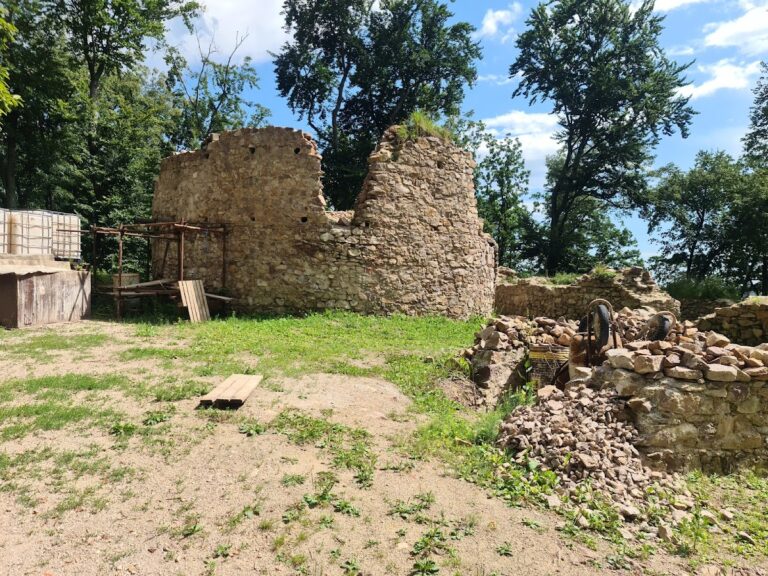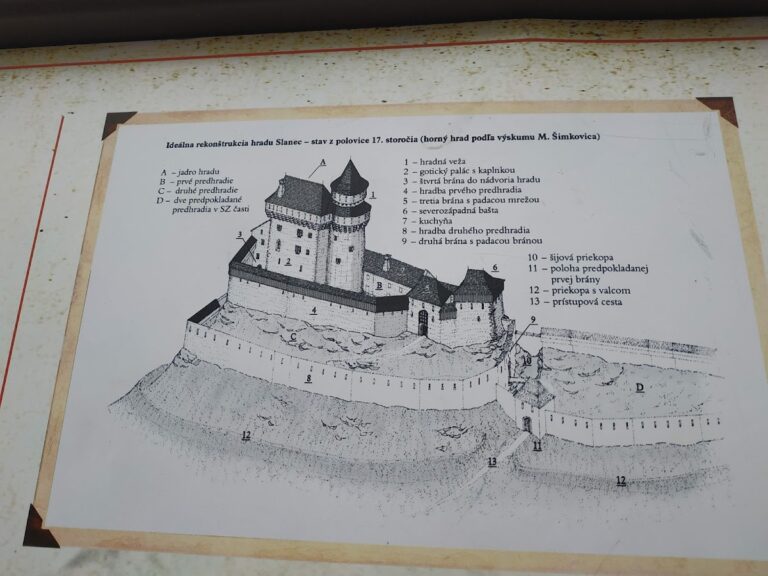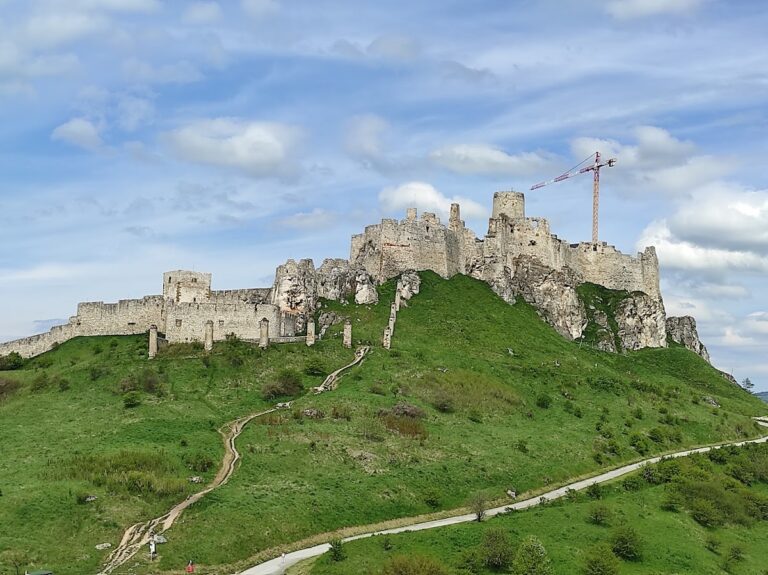Turňa Castle: A Medieval Fortress in Slovakia
Visitor Information
Google Rating: 4.7
Popularity: Low
Google Maps: View on Google Maps
Country: Slovakia
Civilization: Medieval European
Remains: Military
History
Turňa Castle is situated on a rocky hill above the village of Turňa nad Bodvou in present-day Slovakia. Constructed by the medieval Hungarian Kingdom, it occupied a strategic position near the border with Hungary, overseeing the surrounding Turňa county.
The origins of the fortress trace back to the aftermath of the Mongol invasion of 1241. According to tradition, the Slovak nobleman Ján Turňanský (also known as Tornay), a vassal rewarded for his defense against the Mongols, founded a small fortification during the first half of the 13th century. The initial structure centered on a tower, serving as a defensive stronghold. The first written record mentioning the castle appears in 1357, coinciding with a significant expansion that introduced a Gothic-style palace within the castle walls.
Through the 14th and early 15th centuries, the castle passed through several noble families after the original Turňanský line ended in 1406. Ownership transferred to István Berencsi, who adopted the Tornay name, then to Štefan Šafár of Branč in 1409, and by 1440, to Imre Bebek, a Hungarian noble who later died at the Battle of Kosovo in 1448. That same year, the castle endured a siege by Hussite forces under Jan Iskra. The siege was lifted three years later when the Hungarian military leader János Hunyadi compelled Iskra to pledge loyalty to the Hungarian crown, securing the castle’s allegiance.
In 1476, Imre Zapolya, a magnate of Croatian descent, purchased Turňa Castle. His family held it until 1531. During the 16th century, as the Ottoman Empire advanced into the region, the castle underwent reconstruction and strengthening between 1540 and 1550. This phase introduced Renaissance-style elements alongside enhanced defenses to withstand artillery warfare.
The 17th century brought ongoing turbulence. Turňa Castle changed hands amid conflicts involving Transylvanian princes and Ottoman raids, including occupations by Gábor Bethlen in 1612 and attacks in 1652 and 1675. The Kuruc uprisings led by Imre Tököly impacted the castle as well, culminating in 1685 when imperial general Schultz captured the fortress. To prevent its future military use by Kuruc rebels, Schultz ordered its demolition. Since that time, Turňa Castle has remained in ruins.
In the late 19th century, Hungarian painter and historian Samu Borovszky captured the castle’s dilapidated state through his artwork. Modern efforts to conserve the site began in the 20th century. The volunteer organization “CASTELLUM TORNENSIS” has played a key role in preservation and excavation projects that started in earnest during the 1970s, aiming to safeguard the ruins and study their history.
Remains
Turňa Castle is laid out irregularly on a karst hill composed of limestone and travertine, providing a natural defensive advantage. The oldest section, likely from the 13th century, features a stone tower known as a donjon. This polygonal or rectangular main tower was originally entered through a door set on the first floor and stood surrounded by its own fortified walls, representing the earliest phase of the castle’s core defenses.
In 1357, the castle expanded with the addition of a Gothic palace situated north of the tower. This palace likely connected to the tower, forming a cohesive residential and defensive complex. A younger palace was also constructed later on the eastern side of the courtyard, its remains including sizeable walls with visible window openings. Together, these structures formed the heart of the castle’s upper enclosure.
The mid-16th century saw the introduction of Renaissance military architecture in response to the Ottoman threat. The castle’s southwestern corner was fortified with an artillery bastion designed to mount cannons, supported by two other bastions on the south and east sides. A prominent large bastion defended the approach from the northwest, near the main entrance. This entrance led through thick walls measuring around three meters, adjacent to a rounded defensive structure called a rondella, which allowed for artillery control over the western approach.
Defensive features include narrow wall corridors running along the southern and eastern sides of the upper castle. These corridors host several rondellas outfitted to hold cannons, providing coverage against attackers advancing the steep hillside beneath the castle. Among surviving details is a pistol loophole shaped in a manner sometimes described as “trouser-shaped,” an opening designed to allow defenders to fire small firearms while remaining protected.
Inside the castle, the ruins of substantial multi-story palace walls, especially along the eastern courtyard boundary, stand out. The tower’s former upper access door and accompanying window openings remain visible. Near the inner gate, evidence of economic buildings and storage spaces can be detected, indicating the functional needs of the castle’s inhabitants beyond pure defense.
The original access road is still traceable, cutting into the limestone bedrock with visible wheel ruts that mark the path historical traffic took to reach the fortress. Today, much of the site is covered with dense vegetation, including trees and shrubs, making movement around the ruins challenging. However, targeted clearing and archaeological excavations have revealed significant portions of the castle’s structural layout and fortifications, offering insight into its complex defensive system and architectural evolution.










