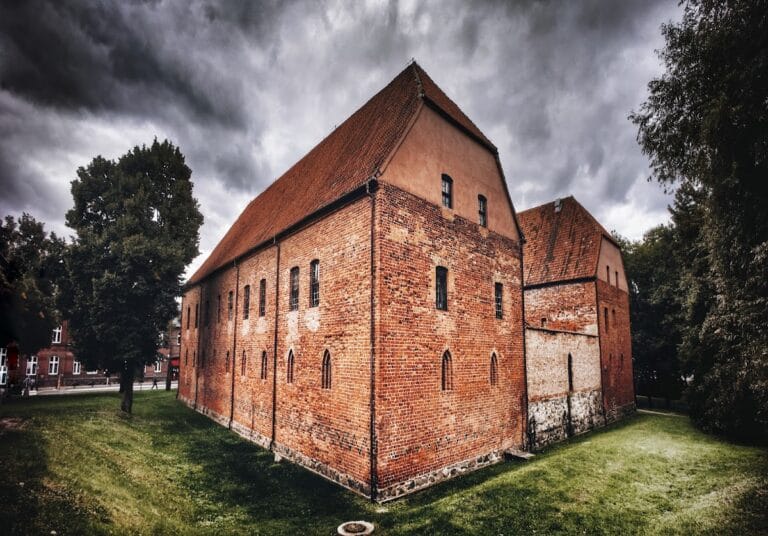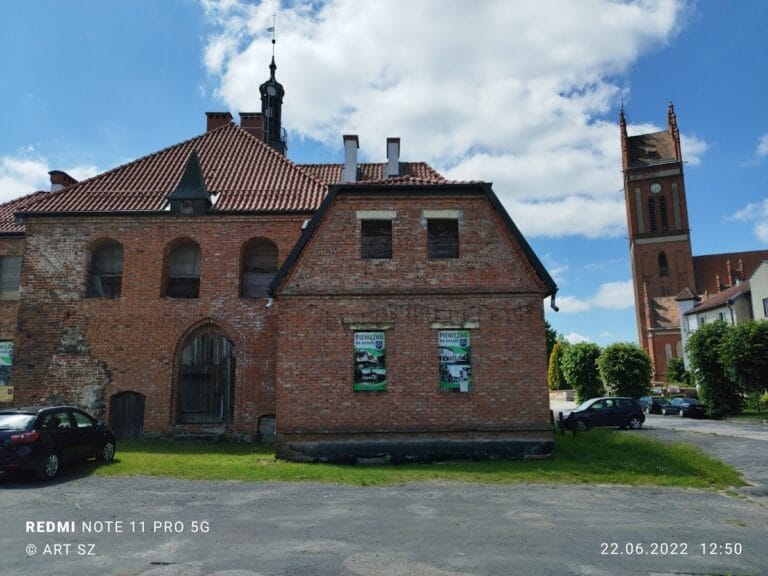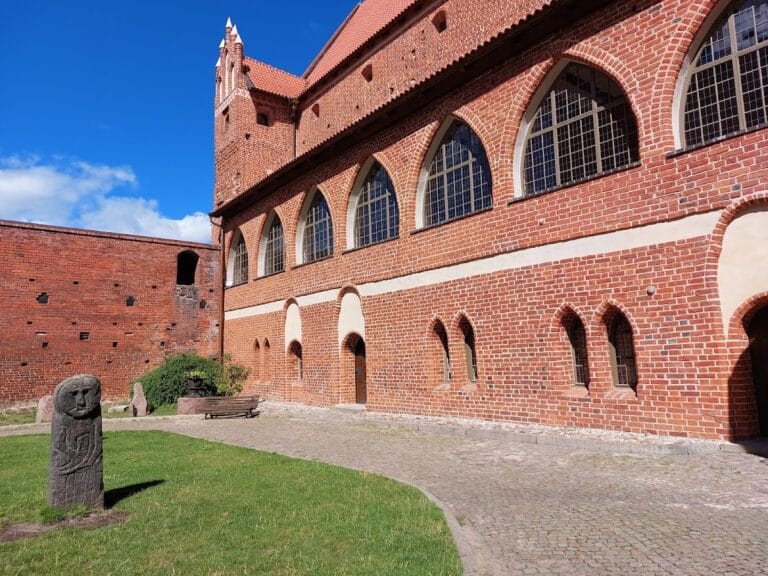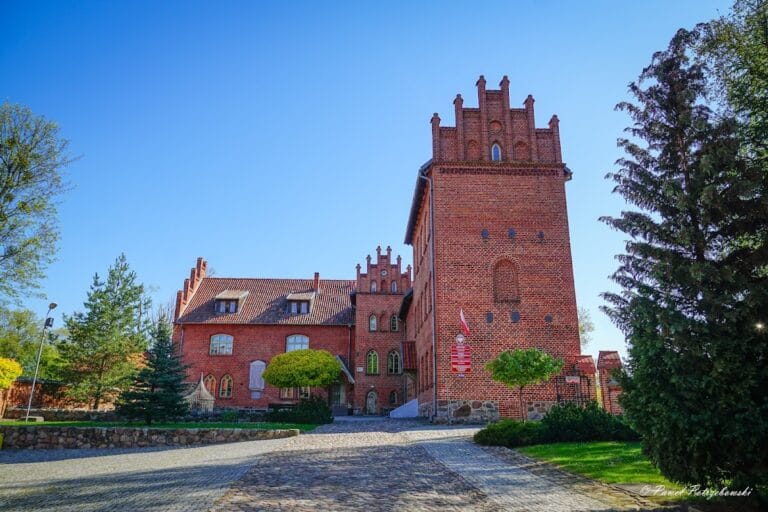Morąg Castle: A Historic Teutonic Fortress in Poland
Visitor Information
Google Rating: 3.8
Popularity: Low
Google Maps: View on Google Maps
Official Website: www.facebook.com
Country: Poland
Civilization: Medieval European
Remains: Military
History
Morąg Castle, located in the town of Morąg in present-day Poland, was originally established by the Teutonic Order, a medieval military and religious group. Its foundation dates back to about 1280, when it began as a wooden fortification serving as the residence of a Pfleger, a local administrator, operating under the authority of the nearby Elbląg commandery.
In the early 14th century, the site underwent a significant transformation as work commenced in 1331 to replace the wooden structures with a stone castle. This building was intended to serve as the seat of the Teutonic vogt, or bailiff, a key official in the Order’s administration. After decades of construction, the stone fortress was completed around 1380, marking Morąg Castle as an important regional stronghold.
The castle’s strategic value became evident during the turbulent conflicts of the 15th century. In 1410, following the famous Battle of Grunwald, Polish forces managed to capture Morąg Castle. This occupation was repeated during the Hunger War in 1414, reflecting the castle’s contested position between the Teutonic Order and the Kingdom of Poland. In 1454, the anti-Teutonic Prussian Confederation seized the castle, only for it to return to Teutonic control seven years later, in 1461.
The Second Peace of Toruń in 1466 brought further changes, as the region of Malbork, including Morąg, was officially incorporated into the Kingdom of Poland. Subsequently, the commandery seat was moved from Elbląg to Pasłęk. Despite this, Henryk Reuss von Plauen, who served as Pasłęk’s commander and later rose to Grand Master of the Teutonic Order, chose Morąg Castle as his residence from 1467 until his death in 1470, highlighting the fortress’s continued prominence.
The secularization of the Teutonic Order’s state in 1525 and the formation of Ducal Prussia marked a new chapter for Morąg Castle. It became the administrative center for local governors known as starosts overseeing Upper Prussia. The Dohna family began their long tenure with this role starting in 1525, when Piotr zu Dohna received the castle as a pledge from Duke Albrecht for a period of seventy years.
Under the guidance of Jerzy Fryderyk zu Dohna in 1584, the castle underwent an extensive Renaissance-style renovation. The architect Blasius Berwart led these improvements, which included constructing a new gate and adding elaborately decorated interiors, reflecting changing tastes and the Dohna family’s influence.
Despite these enhancements, the Dohna family built a more modern residence within the town walls toward the end of the 16th century, leading to a gradual decline in the castle’s use. The main tower collapsed in 1616, signaling structural challenges. Over the 18th century, the fortress increasingly fell into ruin, and in 1815 parts were dismantled.
Following the dismantling, the remaining castle structures found new civic purposes. They housed a school and warehouse and from 1827 onward served judicial functions, including as offices for the district court. These uses continued after 1945, when the area became part of Poland once again.
Since private ownership began in 2001, efforts have focused on clearing debris, stabilizing remaining walls, and uncovering original foundations along with Renaissance ceiling paintings. Plans have been proposed to reconstruct the main tower, add a new wing facing the nearby parish church, and restore a former drawbridge that once connected the castle to the church. However, progress on these projects has been gradual through 2023.
Remains
Morąg Castle was built on a trapezoidal plan measuring roughly 55 by 75 meters. Positioned southwest of the town, it originally lay next to a lake, which was linked to a surrounding wet moat, creating a natural defensive barrier. The moat added protection by encircling the fortress and connecting to the lake to the south.
The medieval castle complex included several key structural elements. The main residential building formed the core, accompanied by a gatehouse that controlled access to the courtyard. A square tower and a distinctive polygonal main tower stood within the walls, enhanced by a double ring of defensive walls. A road passed through the complex, leading directly to the courtyard inside.
Later architectural developments created a U-shaped layout by attaching two side wings to the principal building and adding a tall tower at a corner. The castle’s principal gate was located in the northwest wing, where an outer ward—or zwinger—was also established. This zwinger included a corner tower at its southwestern edge, adding another layer of defense.
Both brick and stone were used in the castle’s construction, typical for Gothic architecture of the period. During the Renaissance renovation in the late 16th century, a new gate was built featuring an interior ceiling richly painted with polychrome decoration, which survives to this day as a rare example of such artwork from that era.
At present, what remains of Morąg Castle includes a northwest wing dating from the Renaissance period, fragments of the 14th-century Gothic gate, the gate passage reconstructed in the 16th century, and portions of the ground-level walls. Archaeological excavations have revealed the original layout of the fortress by uncovering its foundations, confirming the size and shape described in historical records.
The site retains important remnants of the 16th-century polychrome ceiling paintings alongside structural elements from both its medieval Gothic origins and later Renaissance modifications. The surrounding wet moat once protected the castle, and a drawbridge connected the fortress directly to the neighboring parish church. Plans aim to restore this historic link, highlighting a unique aspect of the castle’s connection to local religious life.
These remains give valuable insight into the castle’s complex history of construction, defense, and later adaptation, preserving features from several centuries of use and architectural styles.










