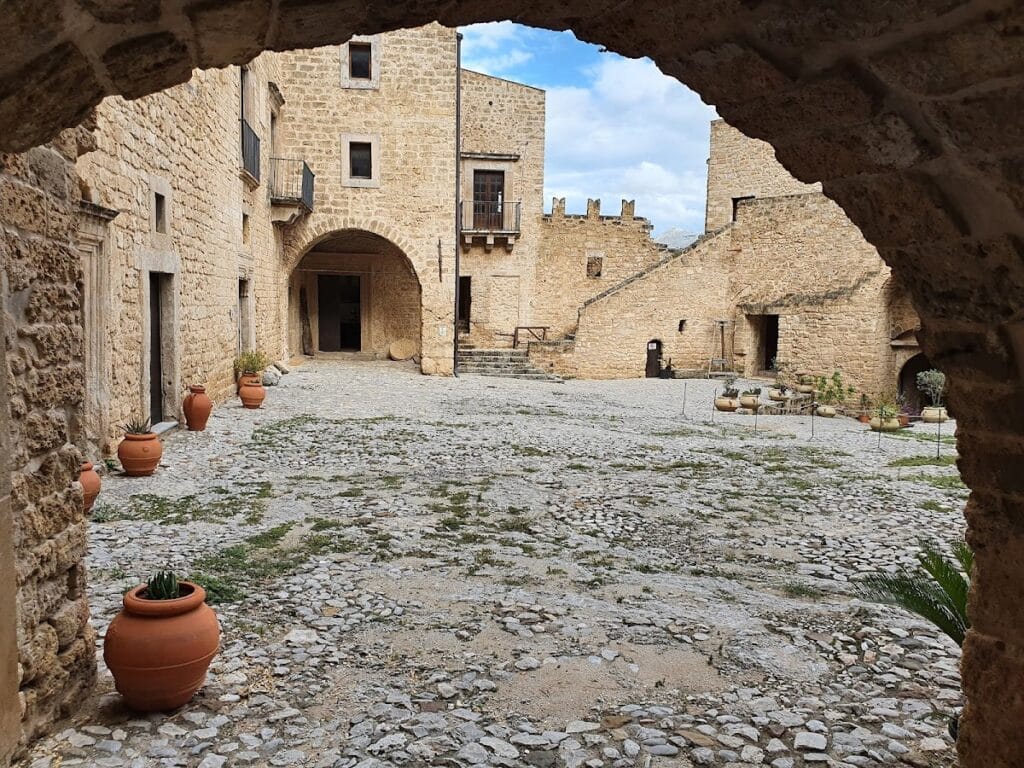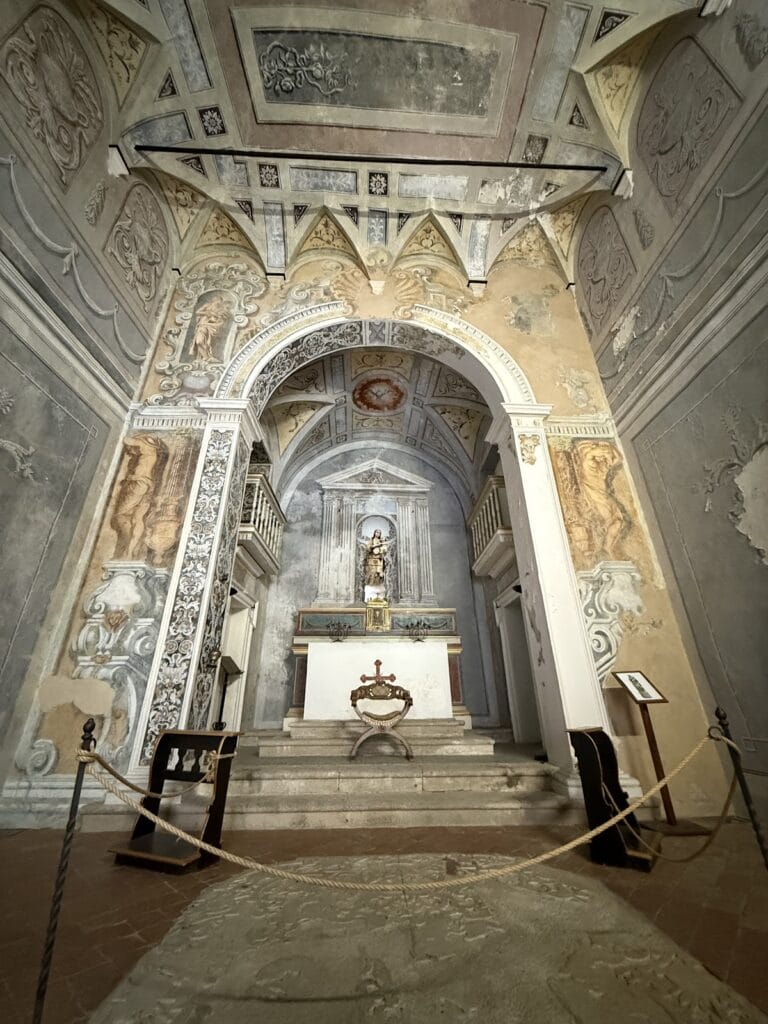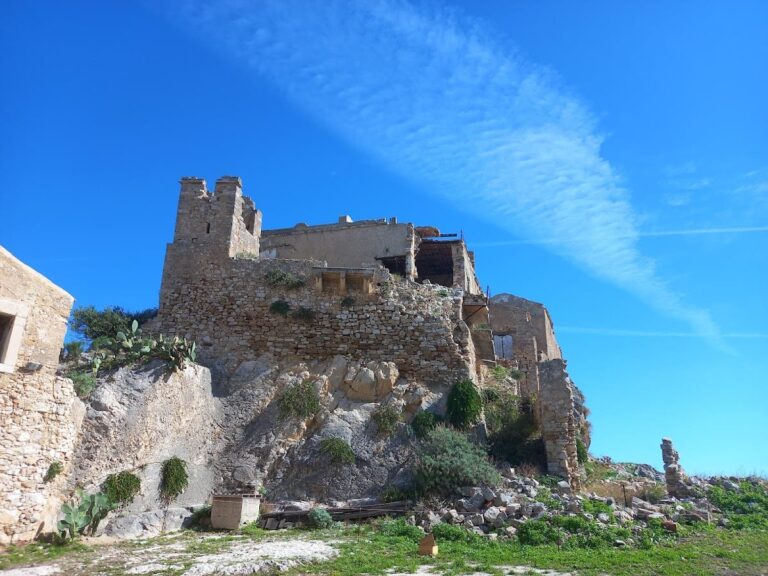Castle of Carini: A Medieval Fortress and Noble Residence in Sicily
Visitor Information
Google Rating: 4.5
Popularity: Medium
Official Website: www.carinicittaparlante.it
Country: Italy
Civilization: Early Modern, Medieval European
Site type: Domestic
Remains: Palace
History
The Castle of Carini stands in the town of Carini, Italy, and its origins trace back to the medieval period when the Normans governed Sicily. This fortress was initially constructed by Rodolfo Bonello, the first Norman feudal lord of the area and a warrior serving under Count Roger I. Bonello built the castle atop a preexisting Arab fortification, marking a transition from Islamic to Norman control on the island.
By 1283, ownership of the castle transferred to the Abate family. During their tenure, the fortress gradually shifted from a purely defensive stronghold into a noble residence, reflecting the changing political and social climate of the time. However, the Abate family’s loyalty to the Chiaramonte clan during a royal succession dispute led to their downfall. Declared traitors, known in Italian as “felloni,” they lost all their possessions, including the castle.
In 1397, King Martin I of Sicily rewarded Ubertino La Grua by granting him the territory of Carini. Ubertino, lacking sons, secured the future of his lineage and the estate through his daughter Ilaria’s marriage in 1402 to Gilberto Talamanca, a nobleman of Catalan descent. This alliance gave rise to the La Grua Talamanca family, who governed the barony for more than four centuries until 1812.
From the mid-15th century, under Baron Giovan Vincenzo La Grua Talamanca, the castle underwent extensive restoration and transformation. Architect Matteo Carnalivari oversaw renovations that altered the structure’s purpose from military barracks to a summer residence, reflecting the shift from fortified defense to noble comfort and display.
One of the castle’s most poignant historical moments occurred on December 4, 1563. Donna Laura Lanza di Trabia, the Baroness of Carini and wife of Vincenzo La Grua Talamanca, was killed in the castle by her own father, Cesare Lanza di Trabia, in what was officially described as an act of honor killing. Alongside Laura, her alleged lover, Ludovico Vernagallo, was also murdered. This event was noted in death records preserved by Carini’s mother church, though the details were initially suppressed by influential families seeking to silence the scandal. Cesare Lanza di Trabia faced trial, was acquitted under the laws of the time, and later received the title Count of Mussomeli. It was not until the 19th century that scholar Salvatore Salomone Marino reconstructed the story using oral tradition. Local legend holds that on the anniversary of the murder, a bloodstain resembling a handprint appears on the wall of the room where the tragedy took place, adding a layer of enduring mystery to the castle’s history.
Remains
The Castle of Carini presents a complex layout that combines medieval fortification with later noble residential features. Its earliest surviving structures reflect Arab-Norman architecture from the 11th and 12th centuries, with massive stone walls forming the primary defensive perimeter. Among these elements, the second gate stands out with its distinctive pointed arch, a design that emphasizes vertical height and is typical of the Arab-Norman style.
Above the castle’s entrances and façades lie heraldic emblems that narrate its history of ownership. The coat of arms of the Abate family sits prominently atop the main fortress, a crane symbol marks several portals linked to the La Grua family, and three clods of earth likely represent the Chiaramonte clan. On the upper floor, a composite heraldic shield of the Lanza-La Grua lineage, depicting two rampant lions, signals the noble alliance formed through marriage.
Inside the castle, the ground floor houses a vaulted room covered by a ribbed cross vault—a framework where intersecting ribs provide structural support—originally serving as part of the external defensive wall. Another space on this level lacks a finished floor, revealing ancient foundations, which attest to the castle’s layered construction history. A large hall features two pointed arches supported by a central column, creating a spacious area once used for gatherings or administrative functions.
The eastern section contains a modest stone washbasin carved from Billiemi stone, a material known for its durability and fine grain. Nearby, a small chapel offers a glimpse into the spiritual life of the castle’s residents. Its walls showcase trompe-l’œil frescoes, painted images designed to fool the eye into perceiving three-dimensional scenes. The chapel also contains a marble statue of the Madonna of Trapani, highlighting religious devotion. An early 17th-century wooden tabernacle incorporates Corinthian columns that create the illusion of depth, enhancing the sacred space. Above, a wooden matroneum or gallery allowed observers on the upper floor to participate discreetly in worship.
Ascending to the upper floor, visitors encounter the entrance to a 15th-century wing marked by a marble portal flanked by sculpted phoenixes, bearing the Latin motto “Et nova sint omnia,” meaning “And let all things be new.” This inscription continues a neighboring portal’s phrase, “Recedant Vetera,” or “Let the old things pass away.” Both phrases reflect the castle’s transformation under the La Grua Talamanca family from a military facility to a noble residence.
The noble floor’s ballroom is notable for its richly decorated coffered wooden ceiling, featuring stalactite-like elements that add ornamental complexity. This ceiling celebrates the La Grua Talamanca family through coats of arms, alongside psalms dedicated to the Madonna and Latin inscriptions conveying moral virtues, such as “In medio consistit virtus” (“Virtue stands in the middle”) centered above the main axis, and “Et in extremis labora” (“And work at the extremes”) displayed on supporting brackets. The ceiling’s design reflects the La Grua Talamanca’s connection with the Ajutamicristo family, resembling a contemporaneous ceiling in the Ajutamicristo palace in Palermo, an example of Gothic-Catalan style.
In addition to the decorative ceiling, the ballroom features a fireplace adorned with the La Grua coat of arms and large windows that bathe the room in natural light. While parts of the ceiling are purely decorative, its structural strength relies on lateral support elements.
Adjacent to this grand hall lies the chamber historically associated with the Baroness of Carini, reputedly the room where she held secret meetings. The castle also contains frescoed rooms, including one depicting the classical scene of Penelope and Ulysses, and a staircase leading to the kitchens. Another room displays vaults and pendentives—curved architectural supports—that exhibit Gothic-Catalan style crafted with Billiemi stone, emphasizing the artistic and structural sophistication achieved during the castle’s adaptations over time.










