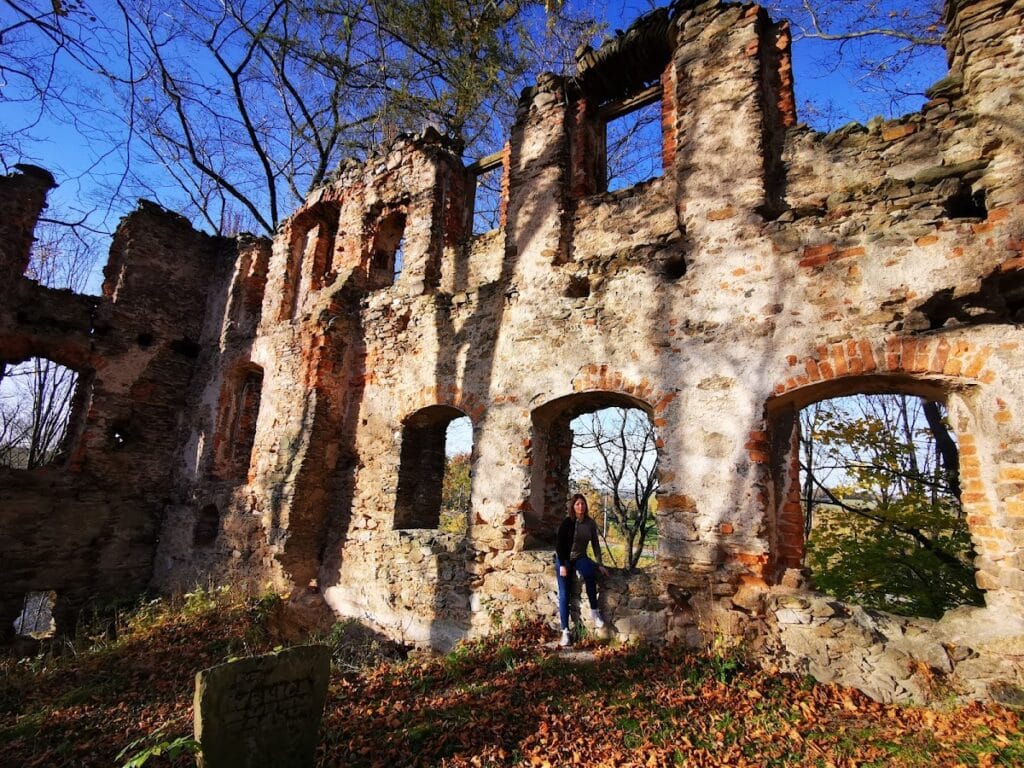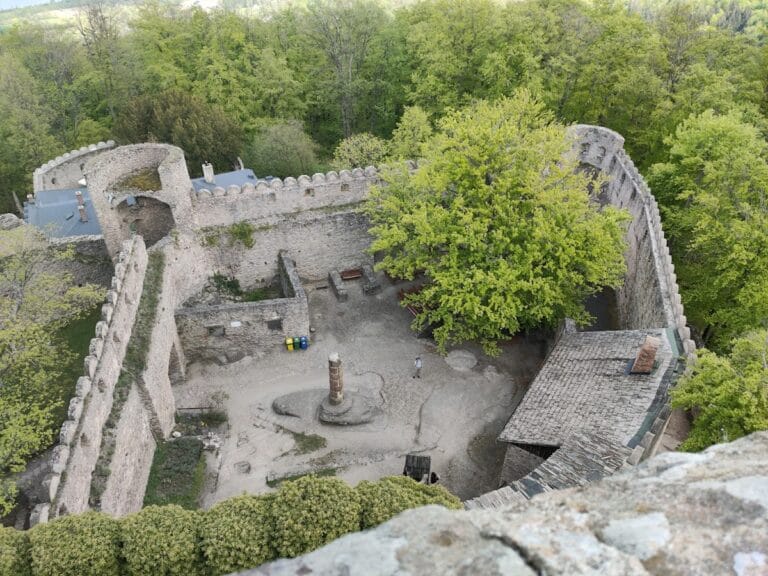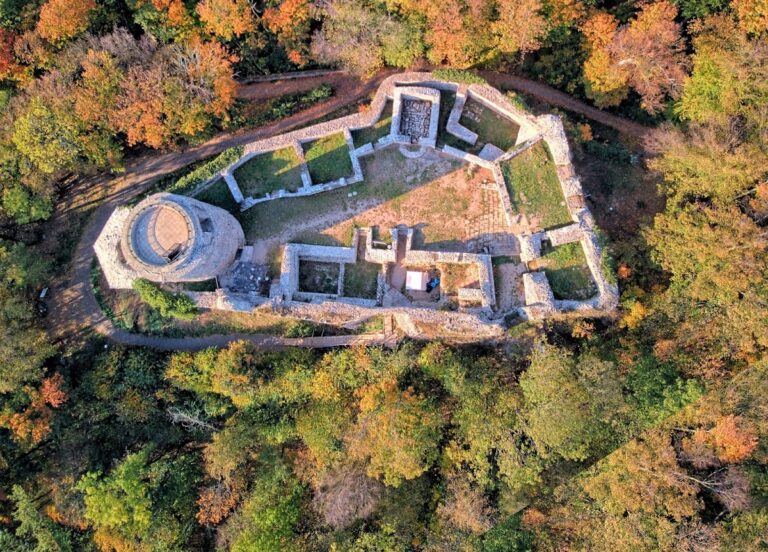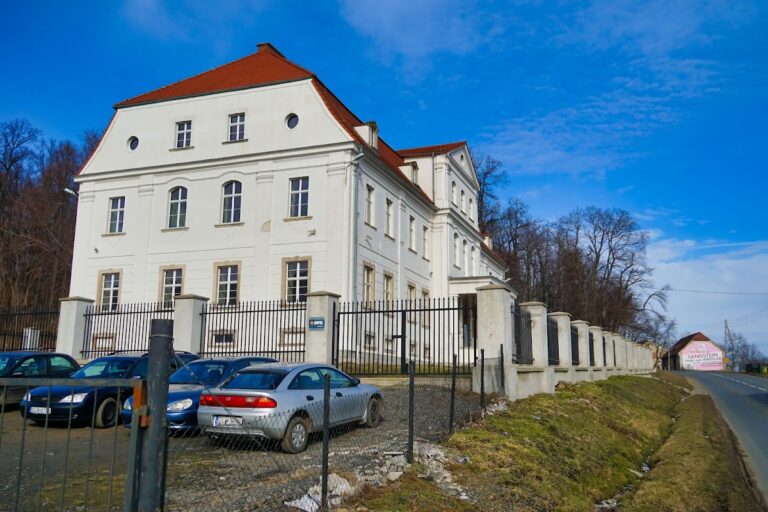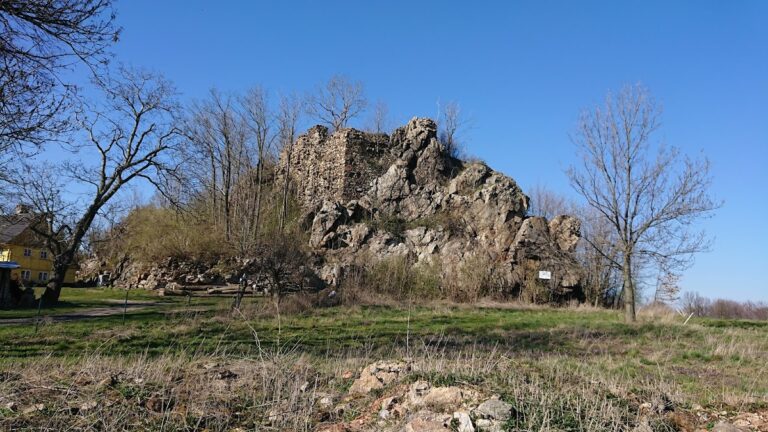Rybnica Castle: A Medieval Fortress in Jelenia Góra, Poland
Visitor Information
Google Rating: 3.9
Popularity: Low
Google Maps: View on Google Maps
Country: Poland
Civilization: Medieval European
Remains: Military
History
Rybnica Castle is situated near the village of Rybnica in the municipality of Jelenia Góra, Poland. The site was established by medieval European builders and is linked to the region’s feudal and noble history during the Middle Ages.
The earliest recorded presence at the site dates back to the late 13th and early 14th centuries, when it possibly served as a knightly residence associated with a figure named Henryk Reibnicz. Documents from 1288 and 1316 make references to this individual in connection with the local Piast and Jawor dukes, indicating the area’s integration into the duchies ruled by these dynasties.
The castle itself first appears in historical records in 1365, under its Latin name Laudis Palatium. Over time, this name was corrupted into the German Läusepelz. A notable tradition holds that King Charles IV of Bohemia stayed in the castle during the mid-14th century and may have commissioned its construction, although no direct documentary evidence supports this claim.
During the 15th century, Rybnica Castle was likely destroyed amid the conflicts involving the Hussites, a religious movement that impacted much of Central Europe at that time. The castle was subsequently rebuilt in the 16th century, transformed into a fortified house, reflecting changing military and residential needs.
For several centuries, ownership remained with the Reibnitz noble family until 1742, when the property passed to George Friedrich Smith, a merchant. Renovations took place in 1750 and 1786, and in 1837 the estate was merged with the nearby Schloss Altkemnitz. By the early 19th century, the castle had been abandoned and gradually fell into ruin.
Remains
The ruins of Rybnica Castle rest atop a rocky, wooded hill near the former Reibnitz manor. The building was a rectangular structure approximately 15 by 25 meters in size, standing two or three stories high. Its long axis featured a characteristic quadrangular projection, known as a risalit, which contained the kitchen area. The castle was roofed with steep gables, and historical drawings suggest the presence of a saddle roof, a simple two-sided pitched roof.
The walls were constructed from local granite stone using broken stone masonry, a technique that involved fitting irregular pieces of stone together with mortar. On the interior, the ground floor comprised smaller rooms with vaulted ceilings, while the upper floor included a larger hall. There may have been a round tower on the western side, though this feature is not confirmed beyond possibility.
Today, only one wall of the castle remains standing above ground, with cellars largely buried and most architectural details surviving only in fragments. The original appearance of the castle is known primarily through 18th-century engravings by artists such as Friedrich Bernhard Werner, which provide valuable records of its form and roofline. Though no decorative inscriptions survive, a now-lost wall inscription dated to 1243 was once documented.
Close to the castle ruins, a large residential building was added on the mountain saddle in front of the site during the 19th century. The remains of Rybnica Castle are protected as a historic monument, signifying its importance within the regional heritage.
