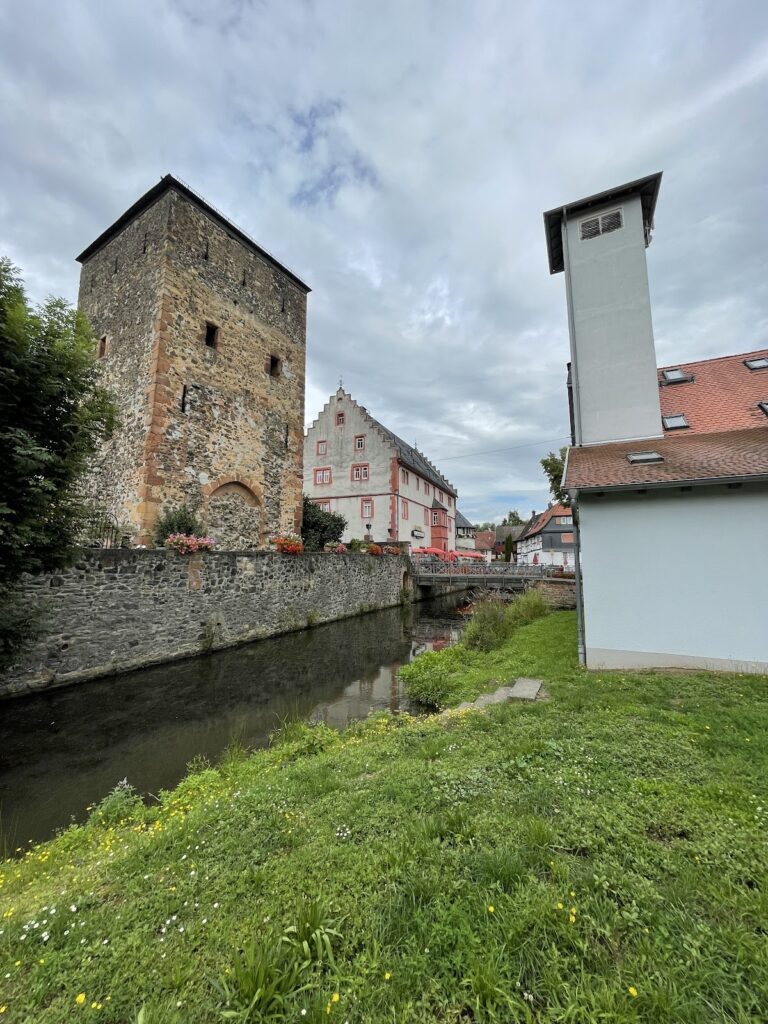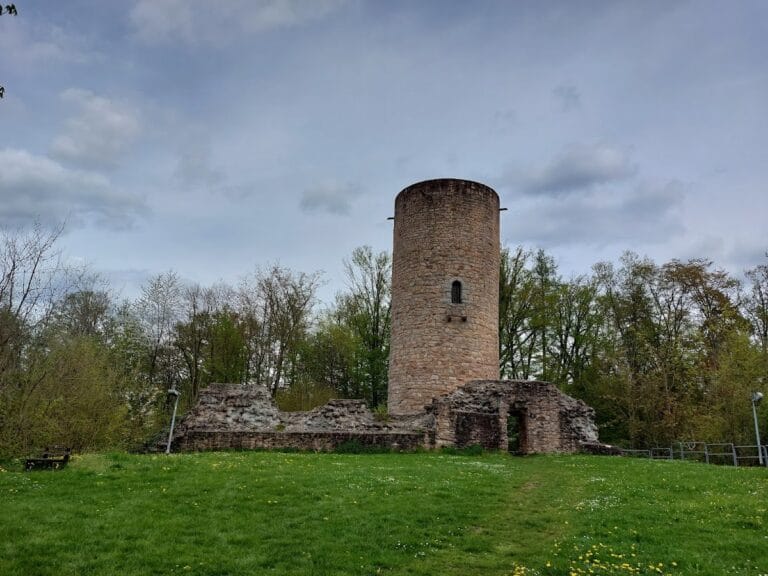Lissberg Castle: A Historic Fortress in Ortenberg, Germany
Visitor Information
Google Rating: 4.4
Popularity: Low
Google Maps: View on Google Maps
Country: Germany
Civilization: Medieval European
Remains: Military
History
Lissberg Castle stands on a hill within the municipality of Ortenberg in present-day Germany. It was built in the 12th century by a noble family known as the Herren von Liebesberg, whose name appears in records dating back to 1222.
The original Lißberg family line ended in 1396 with the death of Friedrich von Lißberg. Ownership then passed to his brother-in-law, Johann von Rodenstein, who combined his name to become Johann von Rodenstein und Lißberg. This period marked the transition of the castle to a new family while retaining its local significance.
In 1415, the fortress fell to Counts Johann II and Gottfried IX of Ziegenhain, who captured it by force. Three years later, in 1418, they sold half of their share to Landgrave Ludwig I of Hesse, reflecting shifting power among regional rulers. Upon the death of Johann II, the last Count of Ziegenhain, in 1450, full control of the castle and its surrounding jurisdiction passed to the Landgraviate of Hesse.
During the political reshuffling known as the Hessian partition in 1604, Lissberg Castle and its estates became part of the Landgraviate of Hesse-Darmstadt. This transfer placed the castle within the expanding territories of one of Hesse’s main divisions.
In more recent centuries, the castle’s use shifted from military and administrative functions to community-focused activities. The original residential buildings deteriorated and were eventually replaced by a community hall, which now occupies the site of the former main dwelling. The castle grounds have served as a venue for medieval-themed markets, private celebrations, and youth camps, linking its historical identity with modern cultural uses.
Remains
Lissberg Castle occupies the summit of a volcanic cone rising from an ancient crater, granting it a commanding view over the landscape. The fortress’s layout follows a traditional hilltop design, adapted to the site’s natural terrain and defensive needs.
The most prominent surviving structure is the round bergfried, a main tower characteristic of medieval castles. Constructed with thick stone walls about 3.5 meters wide, the tower stands approximately 27 meters tall and measures 9 meters in diameter. It is topped by a conical roof and remains well preserved. The bergfried originally had its entrance 9 meters above ground level, accessed exclusively via a drawbridge connecting it to the adjacent residential building. This entrance arrangement emphasized security. Around 1824, the residential building collapsed, and in 1865, an external staircase was installed to permit direct tower access.
Defensive features include a large shield wall on the northeast side, around 3 meters thick, which encloses the castle and ends near the entrance to the zwinger, or outer ward. The zwinger was historically defended by a moat and a drawbridge until the 18th century, adding layers of protection. Beyond the zwinger lies a substantial southern forecourt, once home to a tithe barn and storage facilities that supported the castle’s operations.
The inner courtyard, roughly trapezoidal in shape, was entered through a gate leading from the forecourt. While most of the residential and auxiliary buildings have vanished or fallen into ruin, the bergfried remains intact and serves as a lookout tower upon arrangement. The site of the former main residential building is now occupied by the community hall, linking present-day use with the castle’s historical footprint.







