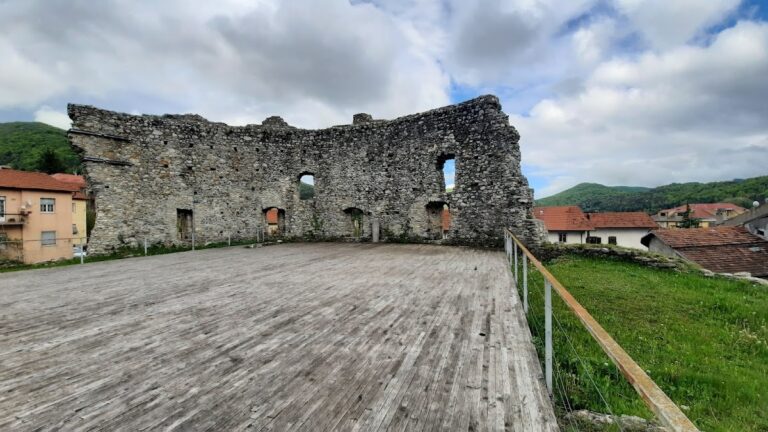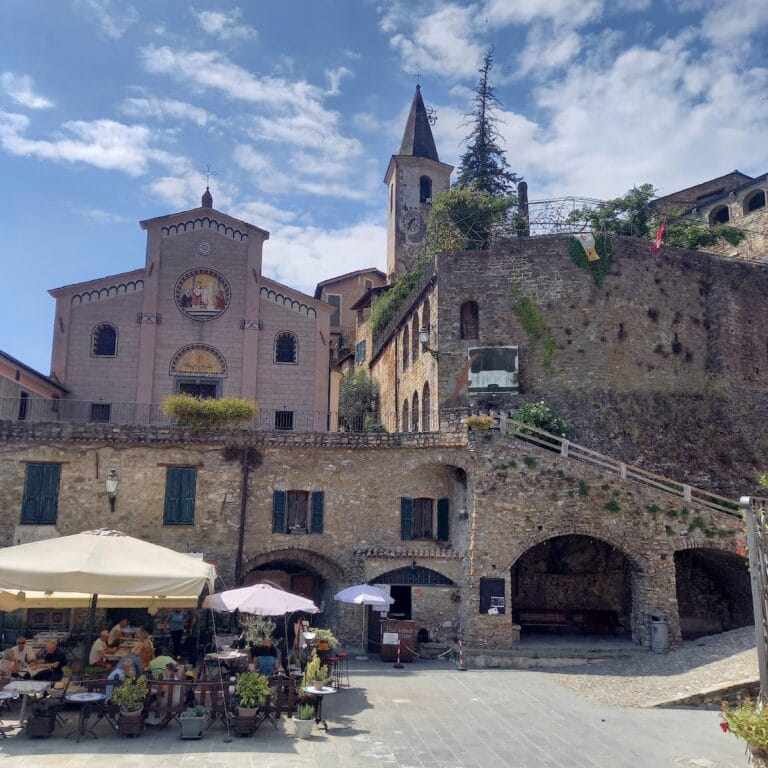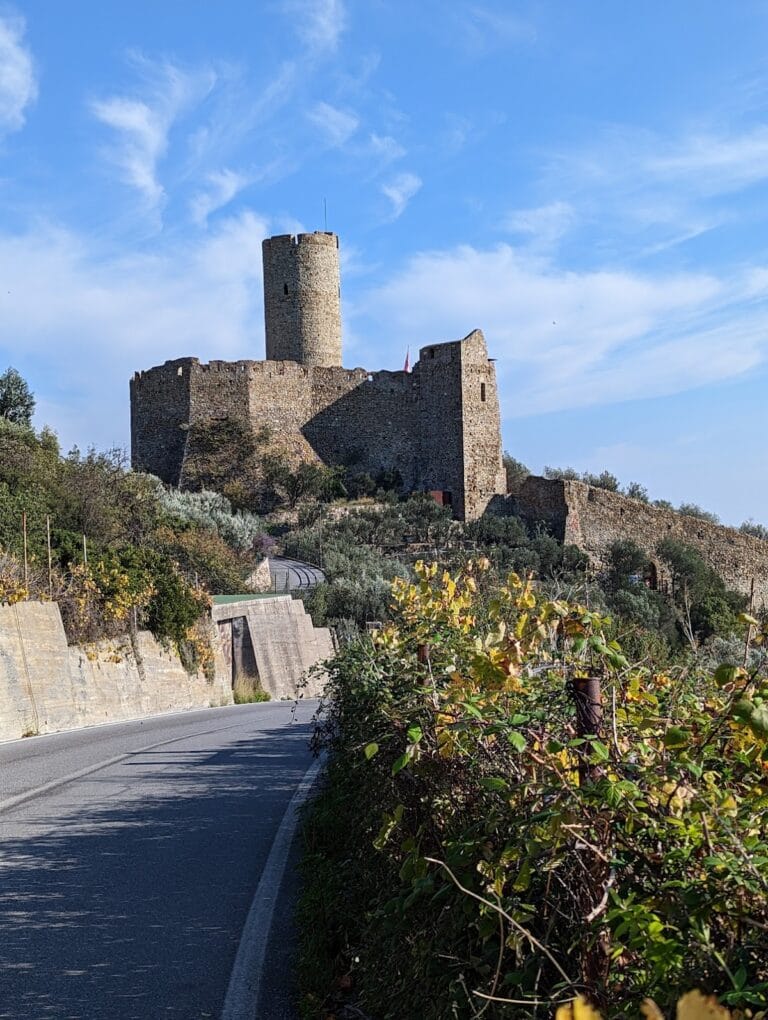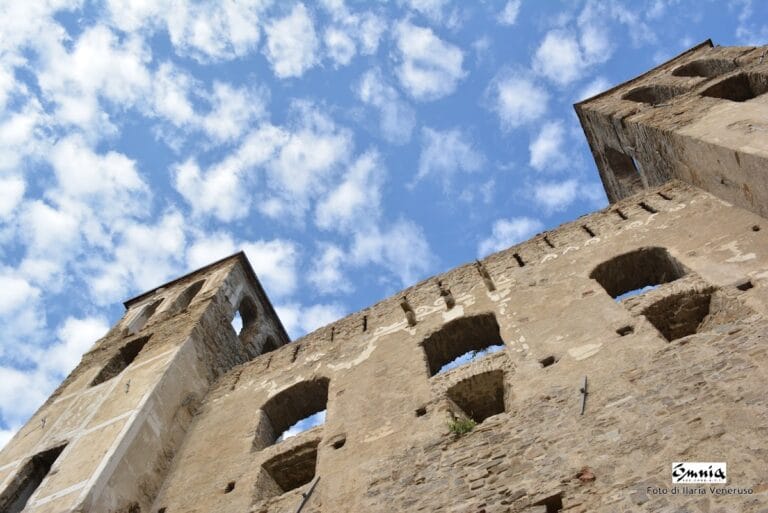Castle of Cervo: A Medieval Fortified Site in Italy
Visitor Information
Google Rating: 4.3
Popularity: Low
Google Maps: View on Google Maps
Official Website: comune.cervo.im.it
Country: Italy
Civilization: Medieval European
Remains: Military
History
The Castle of Cervo is situated in the municipality of Cervo, Italy. This historic site was originally constructed by medieval Christian communities as a fortified place of worship.
Its earliest phase was as a church dedicated to Saint Catherine of Alexandria, located on the village’s highest hill. This position offered both spiritual prominence and a strategic vantage point over the settlement. By the 13th century, the ruling Clavesana marquises undertook significant alterations, transforming the building’s role from solely religious to a fortified residence. They incorporated an earlier Romanesque tower into the new castle-palace arrangement, adapting the site to meet defensive and residential needs.
Throughout subsequent centuries, the building’s purpose evolved to address both spiritual and social functions. Part of the complex served as an oratory, maintaining its religious significance. Additionally, the lower chambers were adapted as a hospital established by the Knights of Rhodes, also known as the Knights Hospitaller, an order dedicated to caring for pilgrims and the ill. This hospital was specifically devoted to Saint Anthony the Abbot, reflecting the continued intertwining of the castle’s religious and humanitarian uses.
In later periods, the castle’s interior spaces were again repurposed, with first-floor rooms becoming home to an ethnographic museum focused on the culture of western Liguria. Adjacent to this, the local tourist information office was established. The upper floor has taken on a cultural role during summer months, hosting rotating art exhibitions. These adaptations illustrate the castle’s ongoing connection to community life and regional heritage.
Remains
The Castle of Cervo presents a rectangular layout built entirely in stone, emphasizing its defensive design. Four towers occupy each corner of the structure, underscoring the building’s role as a fortified complex intended to surveil and protect the surrounding area. These stone towers contribute to a coherent visual and functional ensemble, reflecting medieval methods of ensuring security.
At the heart of the castle’s structure lies the original Romanesque tower, which predated the 13th-century transformation. This tower was incorporated into the castle’s fabric rather than demolished, serving as a foundational element that connects the various architectural phases. Its preservation within the castle illustrates a layering of styles and functions over time.
The castle commands the highest elevation of Cervo’s historic center, identified today as Piazza al Castello. This prominent siting reinforces the historical importance of the location for both defensive and symbolic purposes. The building’s stone construction, dating from its medieval origins, remains largely intact and presents a clear example of fortified ecclesiastical architecture adapted through the centuries for residential and institutional uses.
No specific decorative elements such as mosaics or inscriptions are mentioned, nor are there references to notable gates or staircases beyond the general description of the castle’s towers and floor plan. The building endures as a well-preserved monument reflecting multiple eras, with parts adapted over time to suit changing community needs in religion, defense, healthcare, and culture.







