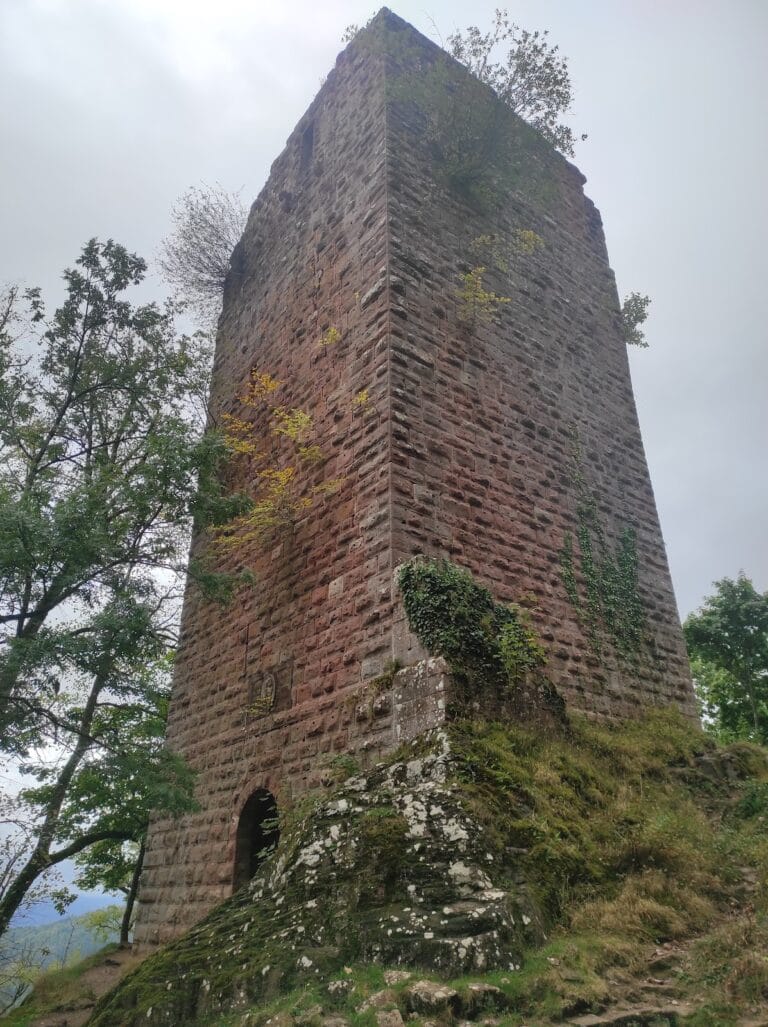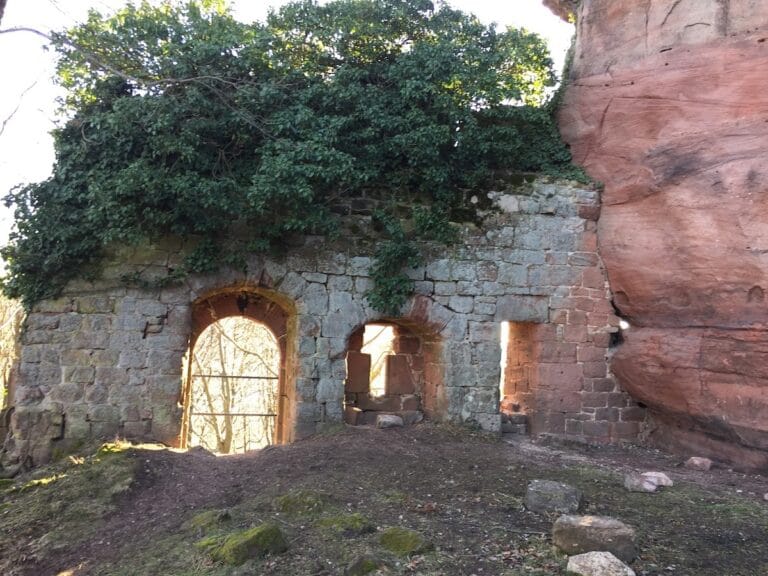Castle of Osthoffen: A Historic Fortress in Northeastern France
Visitor Information
Google Rating: 4.4
Popularity: Low
Google Maps: View on Google Maps
Official Website: www.chateau-dosthoffen.com
Country: France
Civilization: Medieval European
Remains: Military
History
The Castle of Osthoffen is located in the village of Osthoffen, in the Bas-Rhin department of the Grand Est region in northeastern France. Its origins trace back to the Roman period around 50 BCE, when it formed part of a defensive system linked to a Roman military camp on Scharrach hill, situated about 5 kilometers west of the current castle site near the Vosges foothills. The castle’s name derives from the German words “Ost” meaning east and “Hoffen” meaning court or camp, reflecting its position east of the Roman camp. A western counterpart, the village of Westhoffen, lies similarly west of the camp.
During the early centuries, the original village of Osthoffen was located approximately 2 kilometers east of the castle near a spring, where pottery remains have been found. Due to repeated wars and destruction in the first millennium, the local population eventually sought refuge within the castle walls, marking a shift in settlement patterns.
In the 12th century, a fortress was built atop the foundations of the Roman fort, preserving the original dry moat layout characteristic of Roman military camps. This fortress served primarily as a military stronghold until the 15th century. In the early 1400s, the castle endured a ten-day siege led by the Bishop of Strasbourg, resulting in its ruin. It remained in a state of disrepair for about a century.
At the end of the 15th century, architect Jost von Seebach undertook a significant reconstruction of the castle. Following this rebuilding, the castle’s function shifted from military defense to agricultural and religious purposes. It became part of the extensive Marmoutier Abbey’s holdings, which extended into the Lorraine region. The castle was enhanced with two Renaissance-style gables in the Rhineland tradition but retained its defensive walls and a donjon (a fortified tower) with a stair tower.
The castle saw military use again during the Thirty Years’ War in the 17th century, serving as quarters for Turenne’s troops before the Battle of Entzheim. In the early 18th century, the Zuckmantel family, including a baron who served as Louis XV’s ambassador to Venice, remodeled the castle. They removed the courtyard walls and added French-style windows. The family and castle are mentioned in the memoirs of the Baroness d’Oberkirch.
During the French Revolution, an edict required owners of castles near the Rhine to demolish defensive towers. As a result, the 12th-century donjon and stair tower, along with the tops of 13th- and 15th-century towers, were destroyed. The Zuckmantel sisters rented the castle to a cousin named Vietinghoff and withdrew from residence.
In 1817, General Vicomte François Grouvel, married to an Alsatian woman, acquired the castle. His son, Jules Grouvel, carried out extensive restorations, including rebuilding the donjon with a new design, replacing a wooden bridge with a stone one, converting the oldest northern tower into a service staircase, refurbishing interiors, and reinforcing the dry moats with buttresses. Jules Grouvel commanded artillery during the Franco-Prussian War of 1870, protecting French retreats. He refused German nationality and divided his time between Paris and Osthoffen, so the castle was never fully German between 1872 and 1918.
Between the two World Wars, modern amenities such as running water and telephone lines were installed. During World War II, the castle suffered severe damage from German looting and the destruction of family archives by fire. The property was sequestered because the owner refused to recognize German claims on Alsace. Liberation troops caused further damage, and François Grouvel and his wife used fire hoses to clean the castle interiors.
The Castle of Osthoffen was officially registered as a historic monument on 11 September 1963. In 1953, it hosted the wedding of Italian industrialist Gianni Agnelli and Marella Caracciolo di Castagneto.
Remains
The Castle of Osthoffen is enclosed by three defensive walls. The outermost wall follows the current D118 road, forming the northern boundary and extending east beneath fields before reappearing to the south. This layout respects the broad, open design of the original Roman camp defenses. The second wall surrounded the moat walls, creating effective counterscarp defenses. The third wall enclosed the eastern and southern sides of the inner courtyard but was demolished during the French Revolution.
The castle’s moats have always been dry. Attempts to fill them with water caused structural instability due to shallow foundations. To strengthen the walls, numerous buttresses were added over the centuries, anchored in the dry moats.
The main residential building consists of two wings arranged at right angles. It features a polygonal stair tower dating from the 15th century and a round corner tower, the oldest part of the castle. This corner tower once defended the two main northern entrances, which were destroyed during 14th-century battles. Originally, the castle had three floors, but the third floor was lost during Renaissance-era reconstruction. The current structure includes a raised ground floor above the cellar, a main floor, an upper floor, and a mansard attic topped by gables.
The original donjon, demolished during the Revolution, was notable for comprising two adjoining towers: one containing a spiral staircase and the other multiple stacked rooms. This heavy structure was replaced in 1866 by a new donjon designed by General Jules Grouvel, who was trained as an engineer and preferred architectural design over military use.
At the top of the eastern gable stands a 15th-century statue of Saint Quirin depicted as a Roman officer. This statue symbolizes the castle’s historical connection to the Marmoutier Abbey, which also owned the nearby village of Saint-Quirin.
The castle grounds include a park of approximately three hectares, designed in the 18th and 19th centuries in the English landscape style. The park features mature tree alignments including linden, oak, chestnut, plane trees, Ginkgo biloba, sequoias, and yew.
Interior renovations in the 19th century included replacing wooden bridges with stone ones, refurbishing door frames and interior partitions, and re-furnishing the castle. The service areas suffered fire damage in recent times but remain part of the historic fabric.










