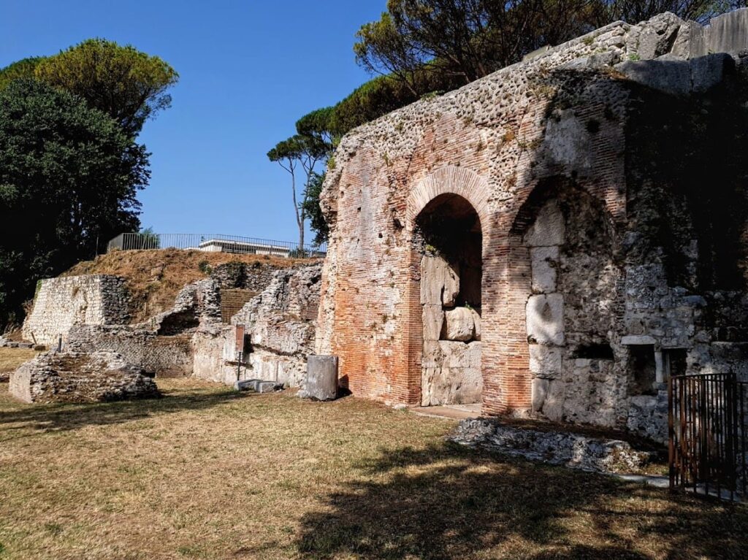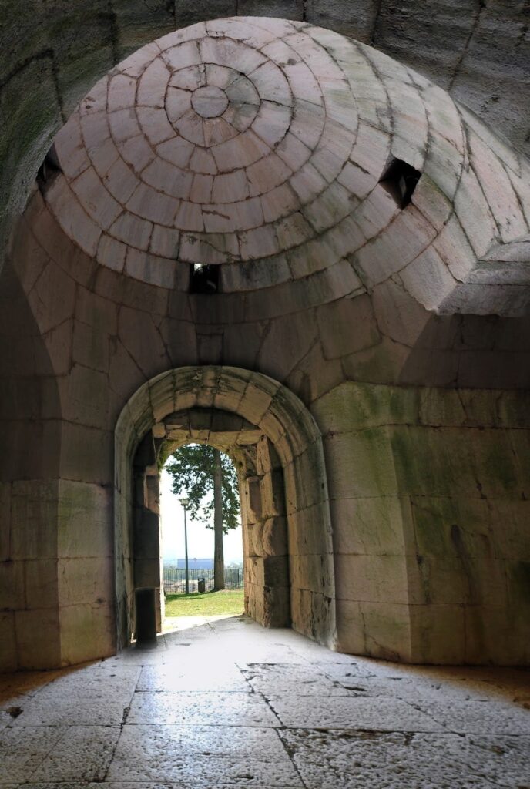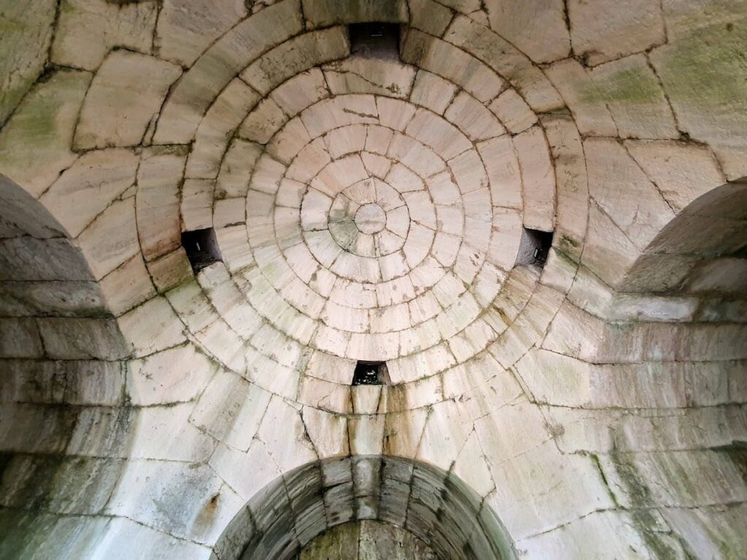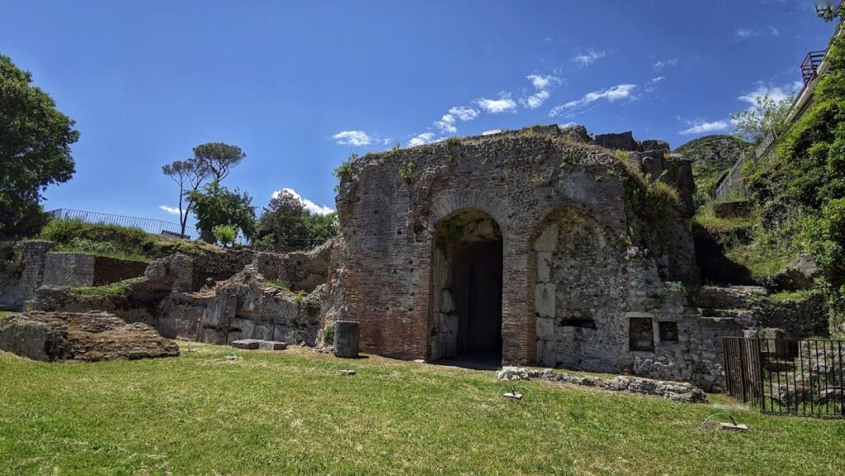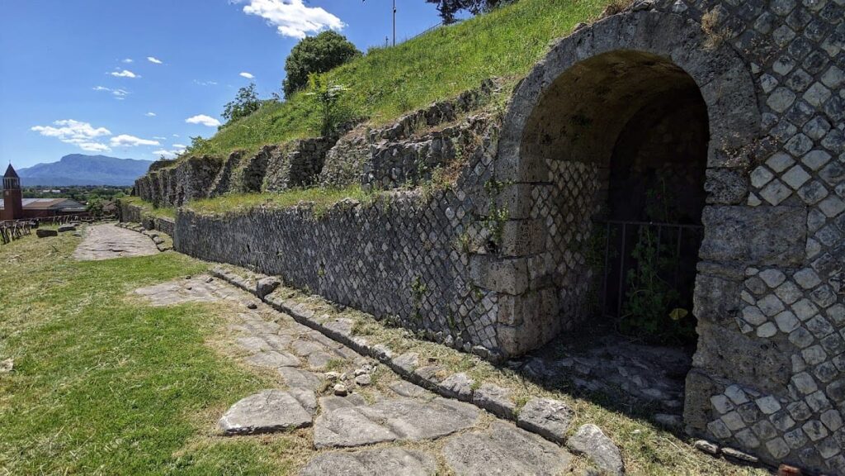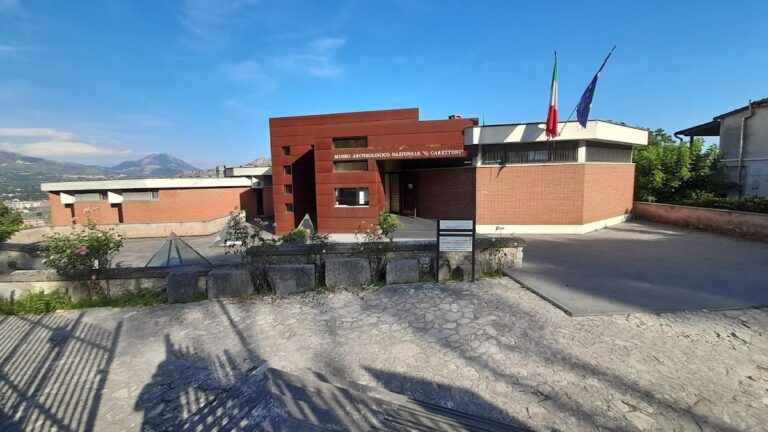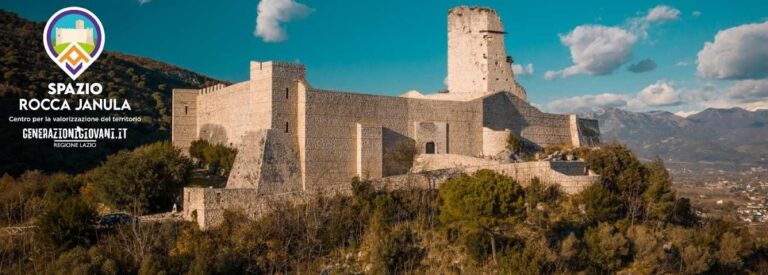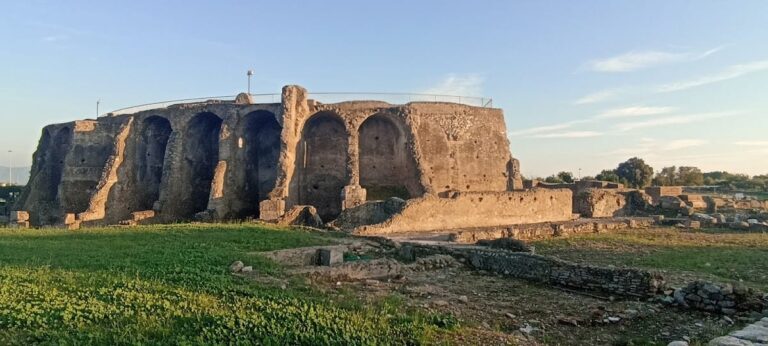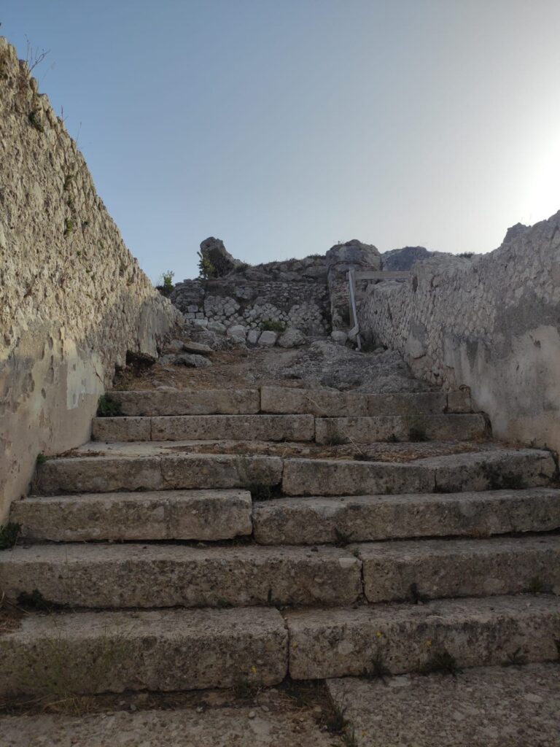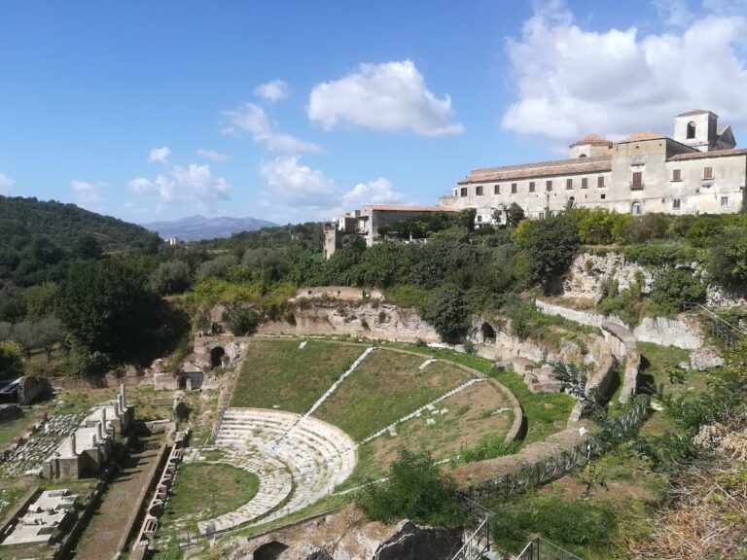Mausoleum of Ummidia Quadratilla: A Roman Funerary Monument in Cassino, Italy
Visitor Information
Google Rating: 4.2
Popularity: Very Low
Google Maps: View on Google Maps
Country: Italy
Civilization: Roman
Remains: Burial
History
The Mausoleum of Ummidia Quadratilla is situated in Cassino, a town in the province of Frosinone, Italy. It stands on the southeastern slopes of Montecassino and was integrated into the ancient city walls of Casinum, the Roman predecessor of Cassino. The structure dates back to the 1st or 2nd century BCE and was built during the Roman period.
Traditionally, the mausoleum has been linked to Ummidia Quadratilla, the daughter of the Roman consul Ummidio Durmio Quadrato. This association stems from an inscription discovered in 1757, which credits her with funding an amphitheater and a temple for the people of Casinum. However, this inscription likely refers to a different building, and the mausoleum itself was probably not the temple mentioned.
By around the year 1000 CE, the mausoleum was converted into a Christian church dedicated to Saint Nicholas of Bari. Later, the church was renamed the Church of the Holy Crucifix. During the 17th century, the building was decorated with frescoes by Benedictine monks and adorned with Baroque elements, reflecting the religious and artistic trends of the time.
Medieval sources provide additional context. The chronicler Leone Ostiense, writing in the 11th or 12th century, mentions a “templum idolorum” (temple of idols) in Casinum that was converted into a church of Saint Peter in the 8th century. This temple is probably different from the mausoleum, reinforcing the idea that the mausoleum was not the temple referenced in the 1757 inscription.
Despite suffering damage during wartime bombings that destroyed many ancient churches in the area, the mausoleum itself survived. The frescoes from the later church were removed and preserved at Montecassino. The mausoleum was cleared of the later additions.
Remains
The mausoleum features a Greek cross layout, with four symmetrical arms each measuring 2.75 meters in depth. It is topped by a circular vault reaching 8.50 meters in height. The structure includes a low arch and four narrow slits aligned with the arms, which provide minimal light. These features suggest the building served as a crypt or family tomb rather than a temple.
Constructed from large squared stone blocks, the mausoleum’s walls are precisely joined without mortar. Inside, lead clamps hold the blocks together. An underground crypt lies beneath the mausoleum, accessible through a dromos, or passageway, from outside the ancient city walls. This feature aligns with Roman funerary architecture, where tombs often included subterranean chambers for burials.
Remnants of the later church conversion remain visible outside the mausoleum. These include parts of the church wall and a spiral staircase that once led to the bell tower.
The mausoleum’s design anticipates later notable mausolea, such as those of Theodoric and Galla Placidia. Today, the structure stands largely intact, having been cleared of later superimposed buildings.
