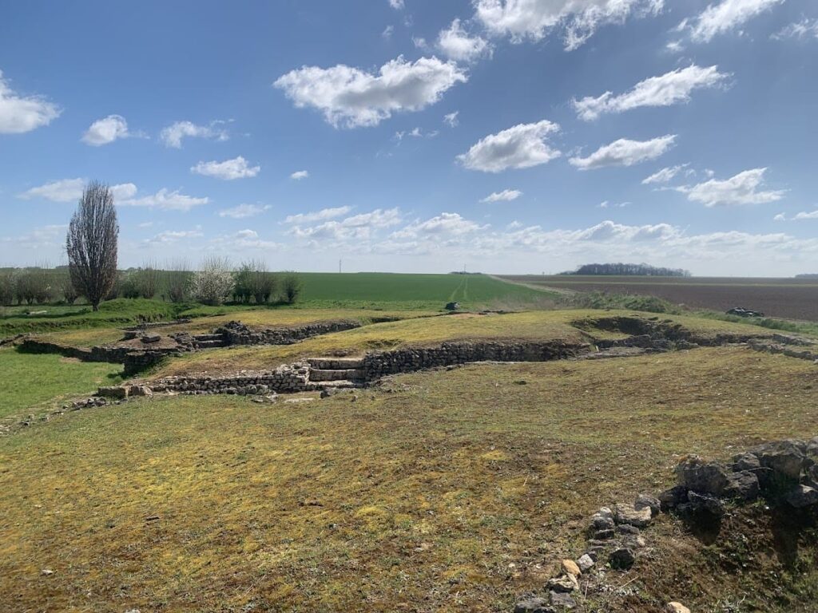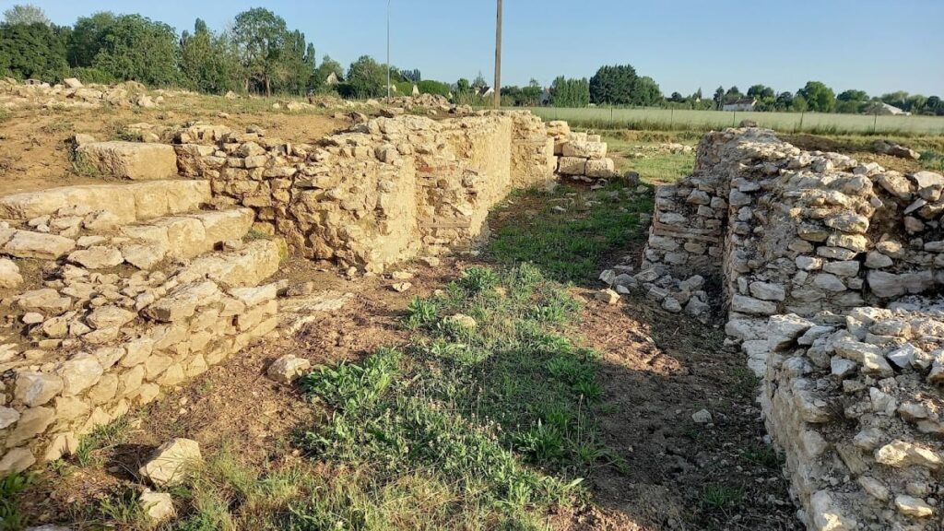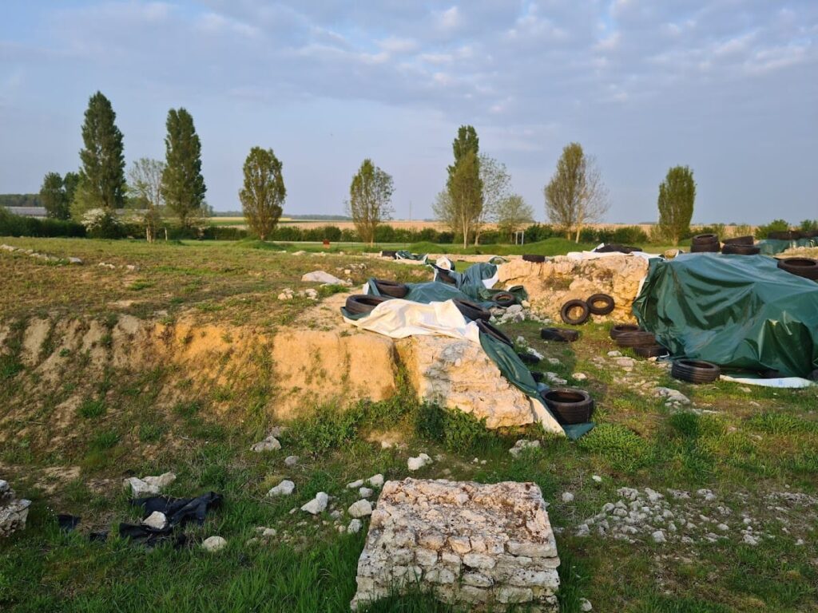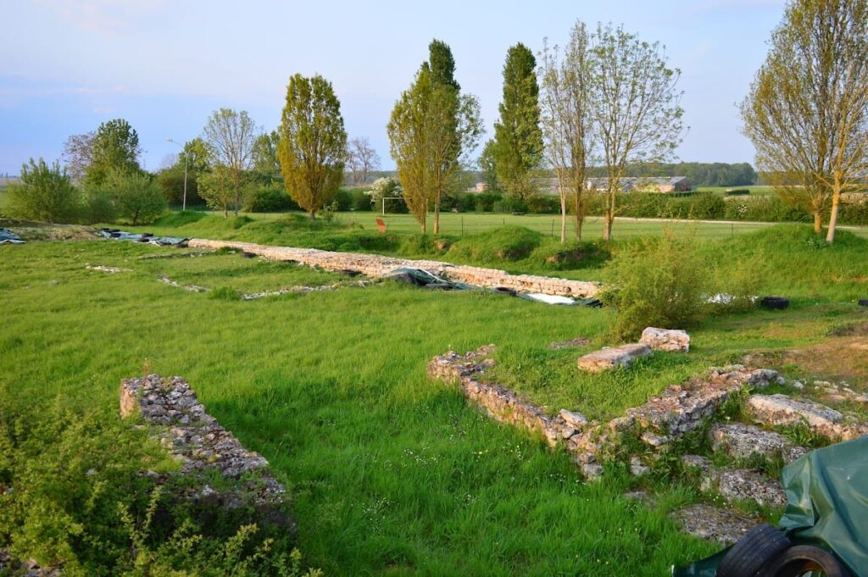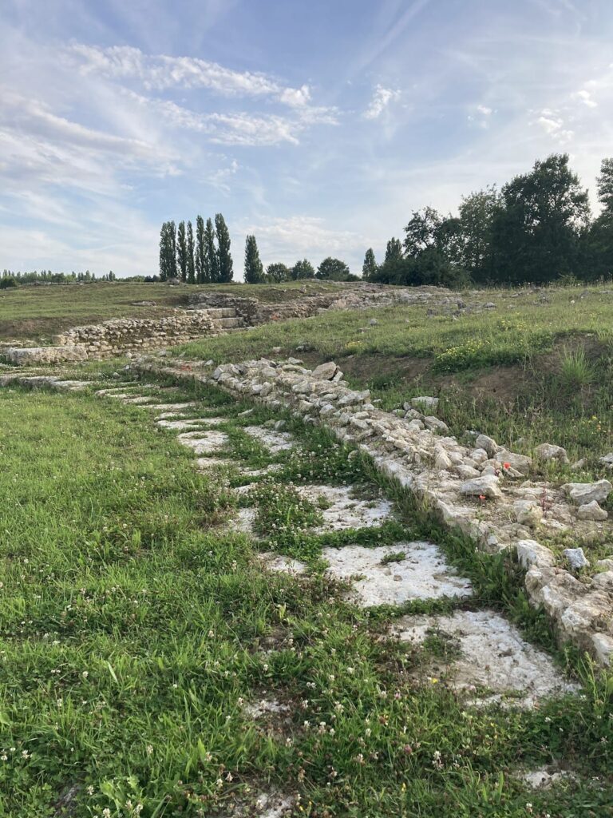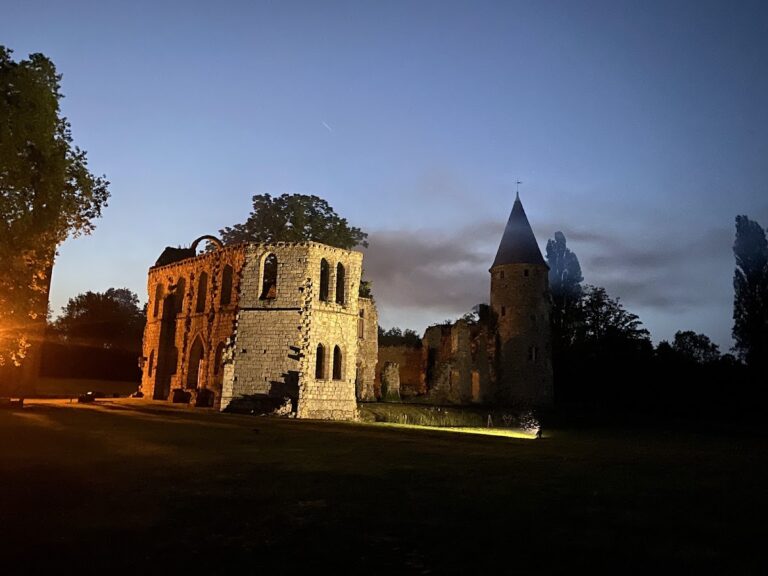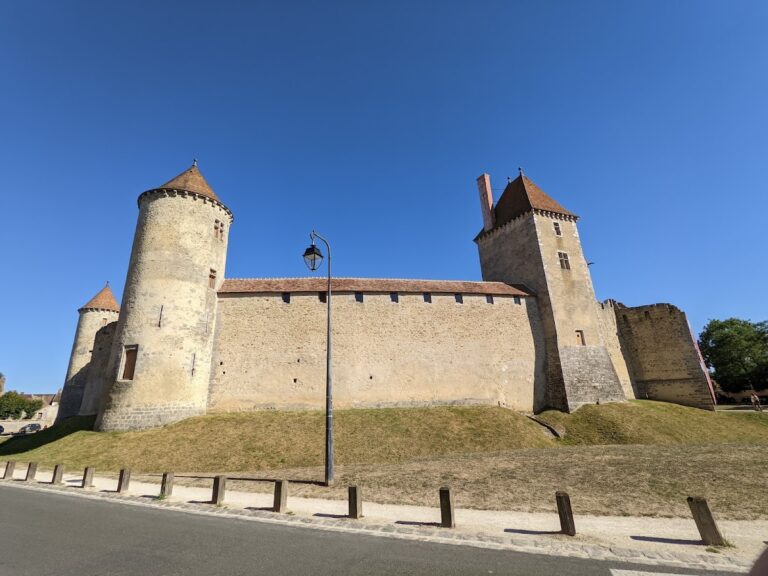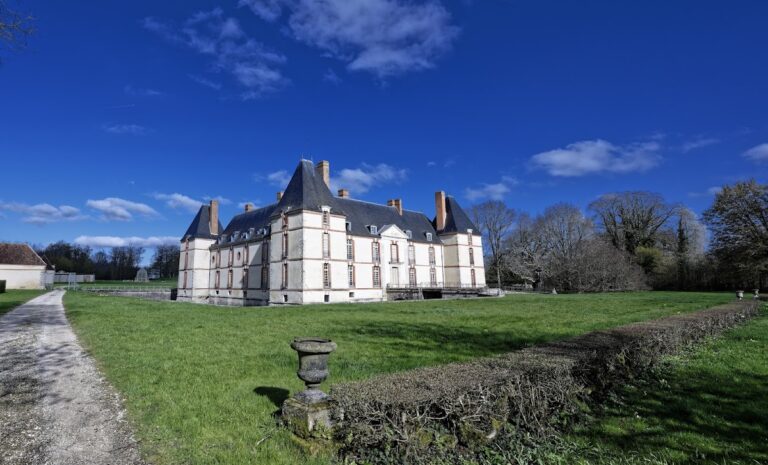Gallo-Roman Theatre of Châteaubleau: An Ancient Cultural Site in Île-de-France
Visitor Information
Google Rating: 4.6
Popularity: Very Low
Google Maps: View on Google Maps
Official Website: archeochateaubleau.wordpress.com
Country: France
Civilization: Roman
Remains: Entertainment
History
The Gallo-Roman Theatre of Châteaubleau is located in the village of Châteaubleau in the Île-de-France region of north-central France. This site was part of the territory inhabited by the Sénons, a Gallic tribe integrated into the Roman Empire. The theatre was constructed during the second half of the 2nd century AD, a time marked by economic growth and urban development in the settlement.
Throughout the 3rd century, the theatre remained in use, serving as a venue for public performances and gatherings. However, by the end of this century, the structure was abandoned. It suffered partial destruction and was deliberately filled in. Following this, the site was repurposed for artisanal activities for approximately another hundred years.
Eventually, the masonry of the theatre was dismantled, and its stones were reused in other constructions. The theatre lies within a larger archaeological complex that includes sanctuaries and dwellings. This complex is situated in a secondary settlement near a crossroads of Roman roads, often identified with the station called Riobé on the ancient Peutinger Table, a Roman map of road networks. The site’s identification dates back to 1849, with systematic excavations beginning in the mid-20th century and continuing into the early 21st century. In 1983, the theatre and its associated remains were officially protected as historic monuments.
Remains
The theatre is a large semi-circular structure measuring about 80 meters in diameter, oriented towards the east-northeast. It was built on an artificial earthen embankment, which supports the structure. The construction uses masonry made from rubble stones and bricks held together with mortar. The seating area, known as the cavea, consists of masonry boxes filled with earth, which likely supported wooden seats rather than stone benches.
Access to the seating was arranged through five radial aisles, each served by four staircases approximately 1.75 meters wide. The central aisle, running along the main axis, is wider at 4.50 meters. The outer wall of the theatre is reinforced with small buttresses for added stability. Decorative limestone blocks with sculpted elements embellish the entrances to the aisles and the stage area.
The stage itself measures roughly 8 by 12 meters and was probably covered with a wooden floor. It projects into the orchestra, a horseshoe-shaped space about 20 meters in diameter, where spectators would have gathered close to the performance area. Nearby, a sanctuary complex includes a sacred spring and several temples enclosed within a single boundary, located in a secondary settlement adjacent to the theatre.
After the theatre’s abandonment, the site was partially filled in and later used for artisanal purposes. Over time, the masonry was dismantled and stones were removed for reuse elsewhere. Today, the remains stand as fragmentary ruins, preserved in situ and protected as part of the region’s cultural heritage.
