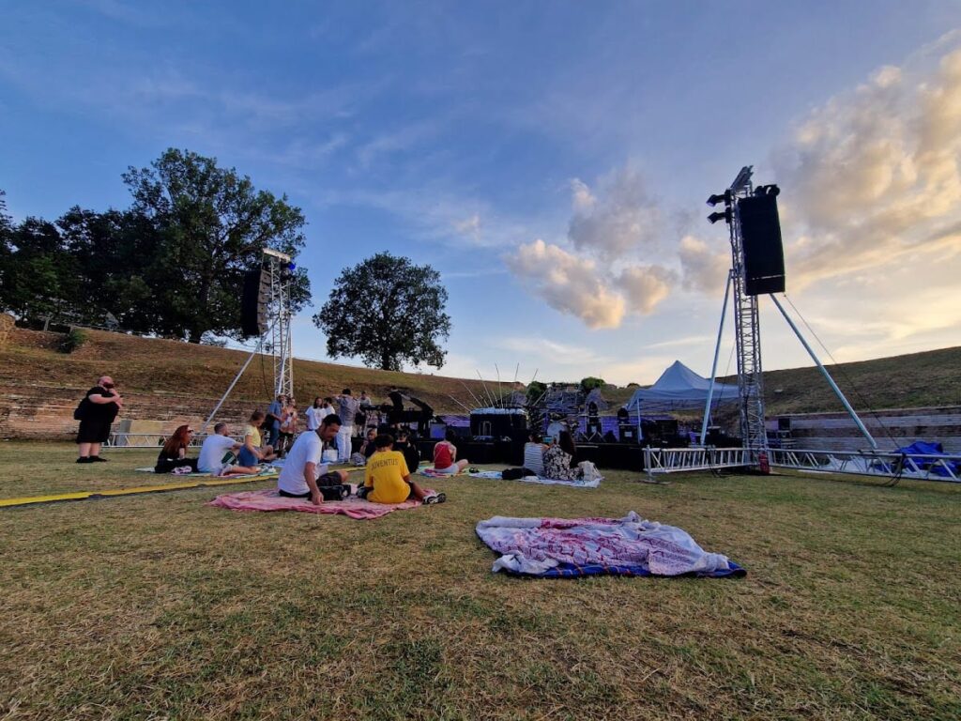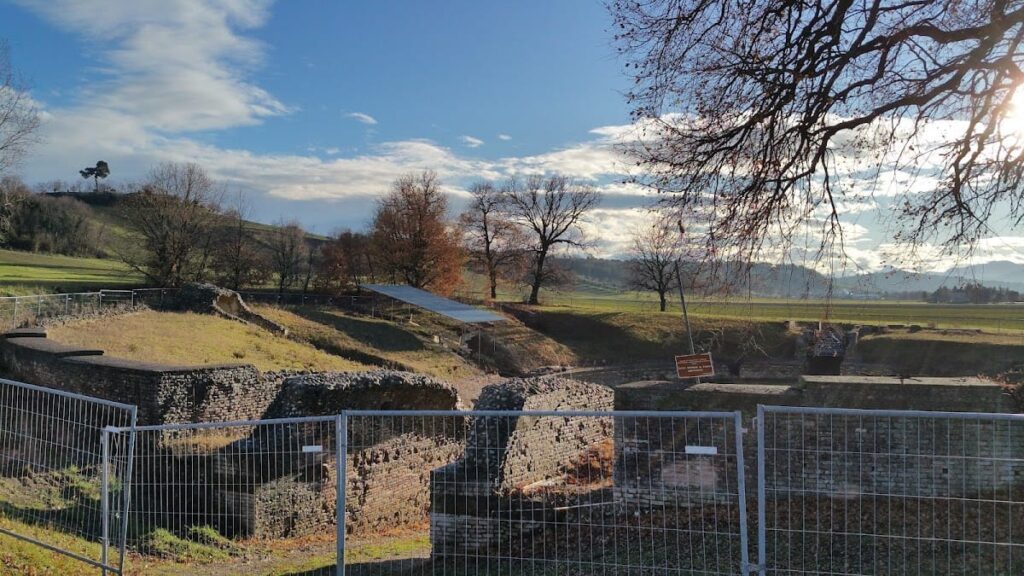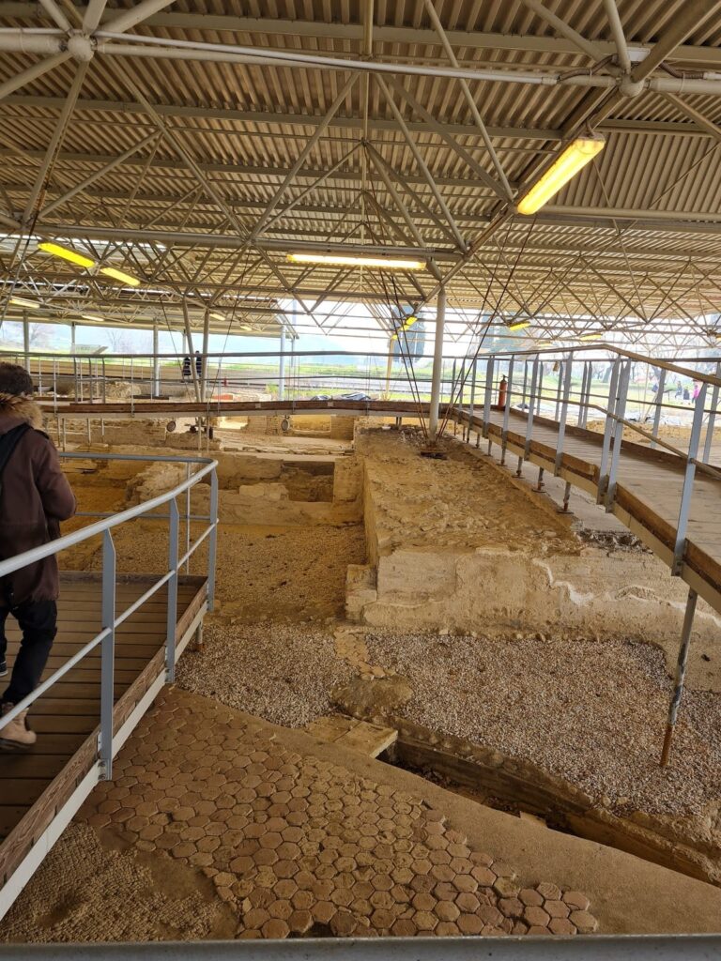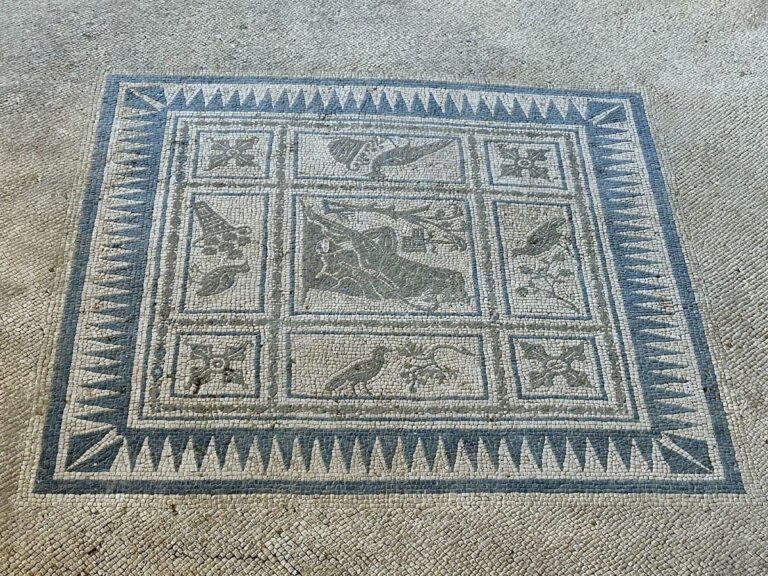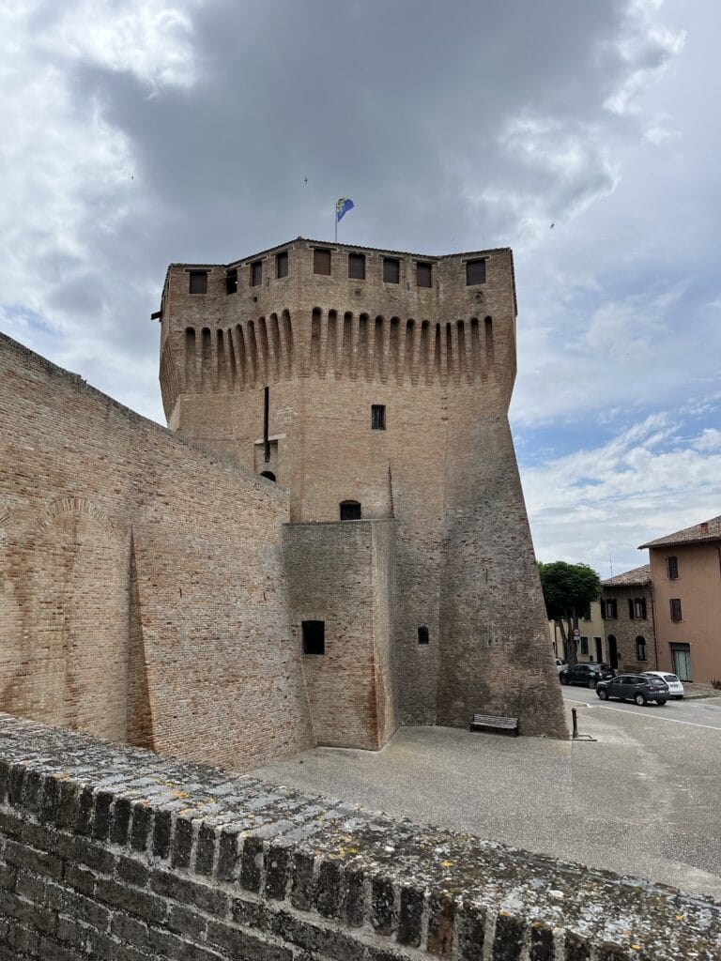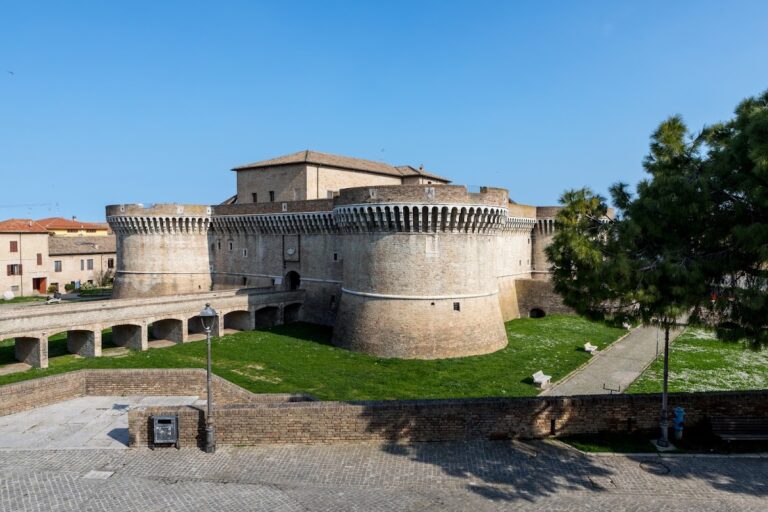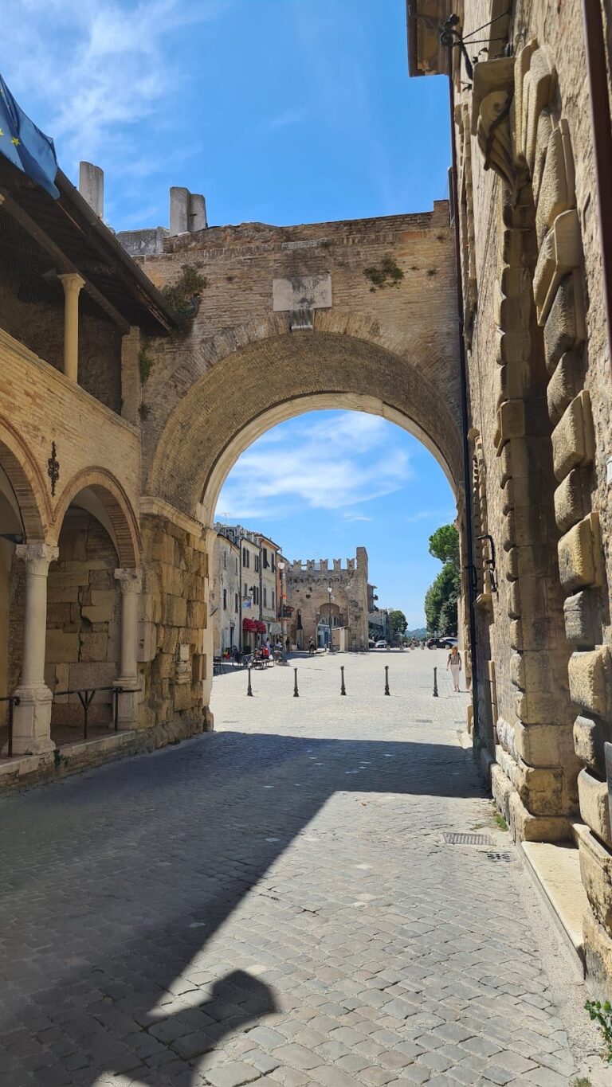Suasa Amphitheatre: A Roman Entertainment Venue in Italy’s Marche Region
Visitor Information
Google Rating: 4.6
Popularity: Very Low
Google Maps: View on Google Maps
Official Website: www.parcosuasa.it
Country: Italy
Civilization: Roman
Remains: Entertainment
History
The Suasa amphitheatre is located near the modern town of Castelleone di Suasa in the province of Ancona, within Italy’s Marche region. It was built by the Romans as part of the city of Suasa, which lay along the Cesano River. Construction likely took place between the late 1st century BCE and the early 1st century CE, during the reign of Emperor Augustus.
During the Roman period, the amphitheatre served as a major venue for public entertainment, hosting events that could accommodate between 7,000 and 10,000 spectators. It was the largest amphitheatre in the Marche area. The structure was situated just outside the city walls, near a main road, making it accessible to residents and visitors.
Following the collapse of the Western Roman Empire, the amphitheatre ceased to function as a place for games and spectacles. For a brief period, it was adapted for military use as a fortification, despite the city’s limited defensive advantages. Eventually, the site was abandoned and fell into disuse. Over time, the amphitheatre became a source of building materials, with stones quarried for other constructions in the area.
Archaeological interest in the site began in the 1930s, with initial excavations uncovering parts of the structure. After damage caused by an earthquake in 1972, restoration efforts were undertaken to preserve the remains. Since 1990, the Archaeological Superintendency for the Marche region has conducted regular excavation and restoration campaigns, helping to protect and study the amphitheatre.
Remains
The Suasa amphitheatre has an elliptical layout measuring about 99 meters along its longest axis and 78 meters along its shortest. It features more than 20 rows of seating arranged in tiers. The lowest seating section, known as the ima cavea, was built in stone and faced with slabs, while the middle and upper sections likely consisted of wooden structures, as no stone remains survive for these areas.
Access to the amphitheatre was provided by six vaulted entrances called vomitoria, some of which have been restored. The outer perimeter wall is notable for its alternating layers of white and pink limestone blocks combined with brick courses, creating a distinctive pattern. Excavations have revealed a large portion of the stone seating in the ima cavea and the arena floor.
The amphitheatre stands just outside the ancient city limits, positioned between the Cesano River and a main road, which would have facilitated crowd movement. Today, the remains are partially preserved and visible behind a protective fence. Ongoing archaeological work continues to uncover and stabilize the structure, ensuring its survival for future study.

