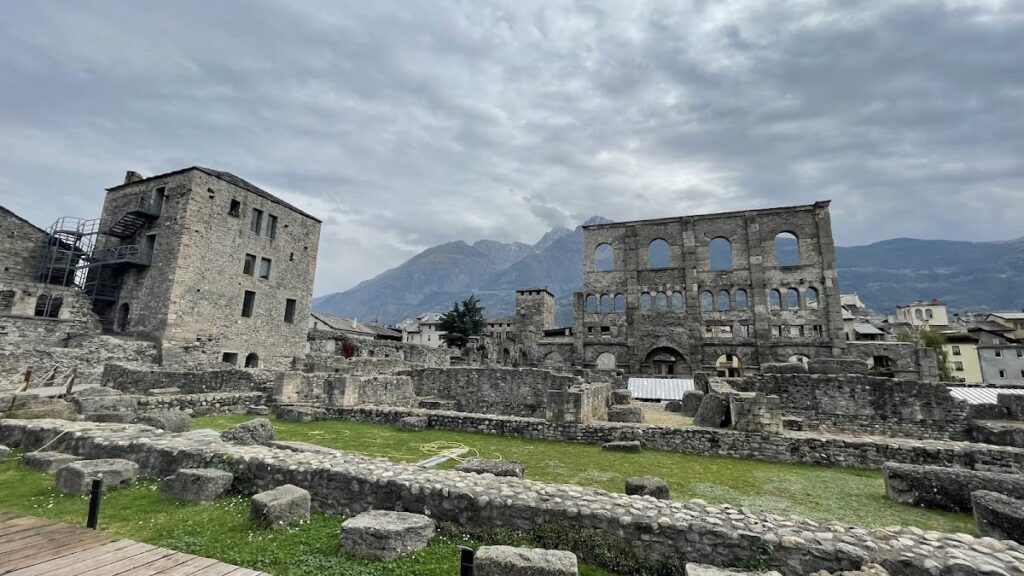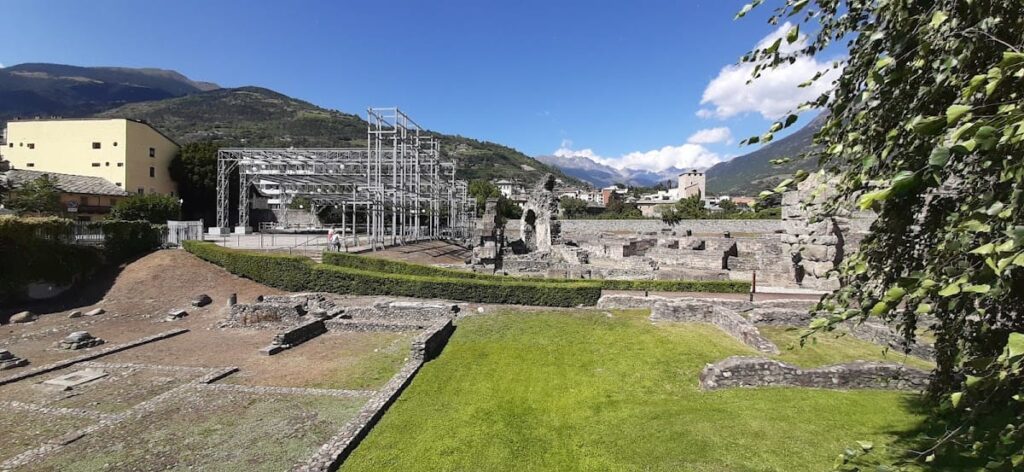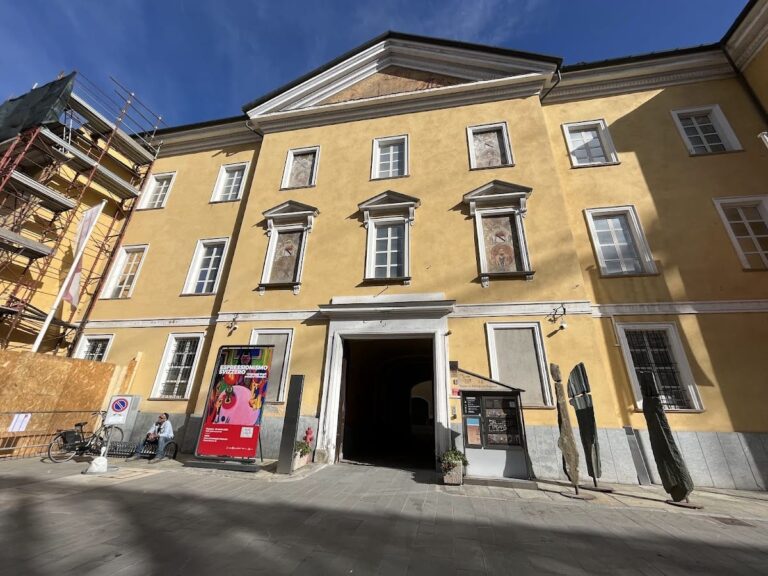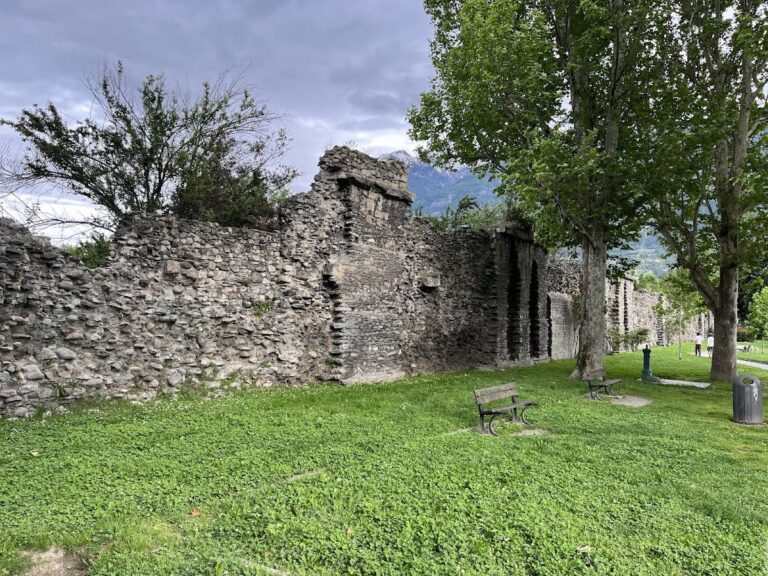Roman Forum of Aosta: An Ancient Civic and Entertainment Center in Northern Italy
Visitor Information
Google Rating: 4.3
Popularity: Very Low
Google Maps: View on Google Maps
Country: Italy
Civilization: Roman
Remains: Civic
History
The Roman Forum of Aosta is located in the city of Aosta in northern Italy. It was established by the Romans shortly after the city’s foundation in 25 BC, during the late reign of Emperor Augustus. The forum formed part of the city’s northeastern district, near the Porta Praetoria, one of the main gates in the ancient city walls.
In the early Imperial period, the forum area developed alongside other public buildings, including a theatre constructed a few decades after the city’s founding. This theatre, along with a nearby amphitheatre built during Emperor Claudius’s reign, created a complex of entertainment venues. These structures occupied three adjacent city blocks along the Decumanus Maximus, the principal east-west Roman road.
The forum and its surrounding buildings remained in use through the 2nd and 3rd centuries AD, as evidenced by archaeological remains of residential quarters and marketplaces nearby. Over time, the theatre and forum fell into disuse. The theatre was rediscovered in the 19th century, initially mistaken for a praetor’s palace, and underwent several restoration campaigns in the 20th and early 21st centuries. Today, the site reflects layers of Roman urban life and later medieval adaptations that helped preserve its remains.
Remains
The Roman Forum of Aosta covers an area of approximately three city blocks adjacent to the ancient city walls and aligned with the Decumanus Maximus near the Porta Prætoria. The layout includes a theatre and an amphitheatre, forming a public entertainment complex in the northeastern part of the city.
The theatre, built in the early Imperial period, measures about 81 meters wide by 64 meters long. Its seating area, or cavea, is set within a rectangular enclosure rather than a semicircle, suggesting it was roofed, similar to the Theatre of Pompey in Rome. The southern façade of the theatre still stands 22 meters high, supported by vertical buttresses spaced every 5.5 meters. This façade features four levels of openings, including entrance arches at ground level and three tiers of windows above.
Only the foundations of the stage wall remain, but it was originally decorated with Corinthian columns, statues, and marble cladding. The orchestra, the semicircular space in front of the stage, has a radius of about 10 meters. The theatre’s preservation owes much to medieval buildings constructed against its southern façade, which prevented collapse.
Nearby archaeological finds include the bases of six columns from a portico flanking a street, remains of residential buildings dating to the 2nd and 3rd centuries AD, and a marketplace with storehouses and a central temple. These features illustrate the forum’s role as a civic and commercial center during the Roman period. The site today shows a combination of restored and fragmentary remains.








