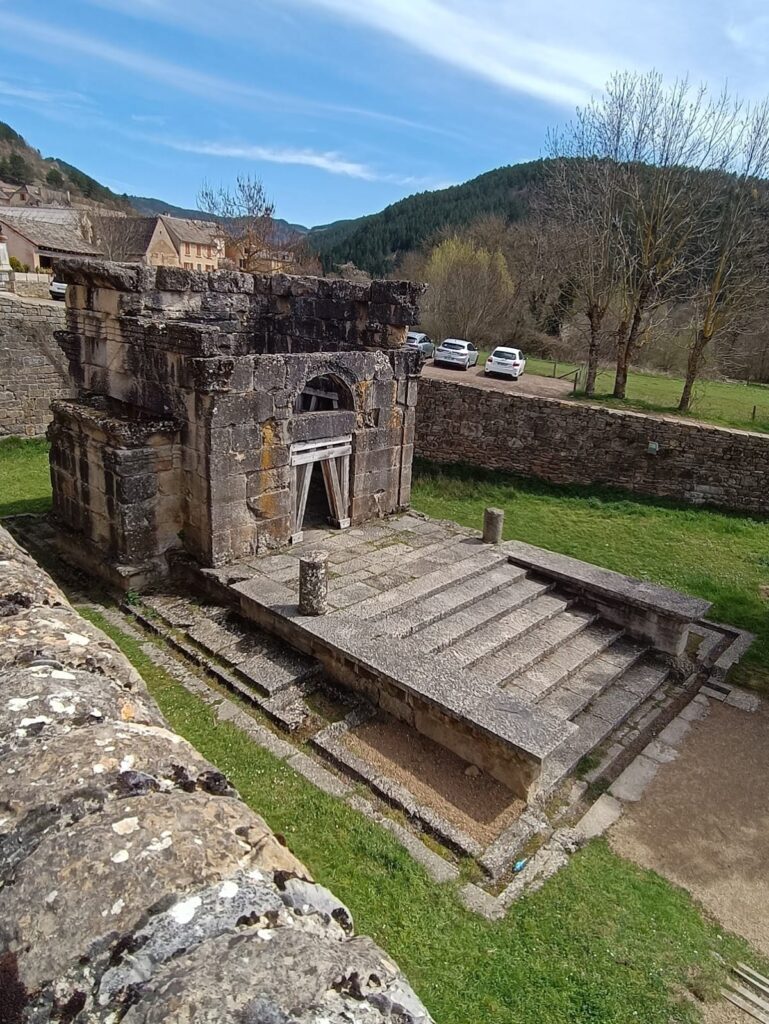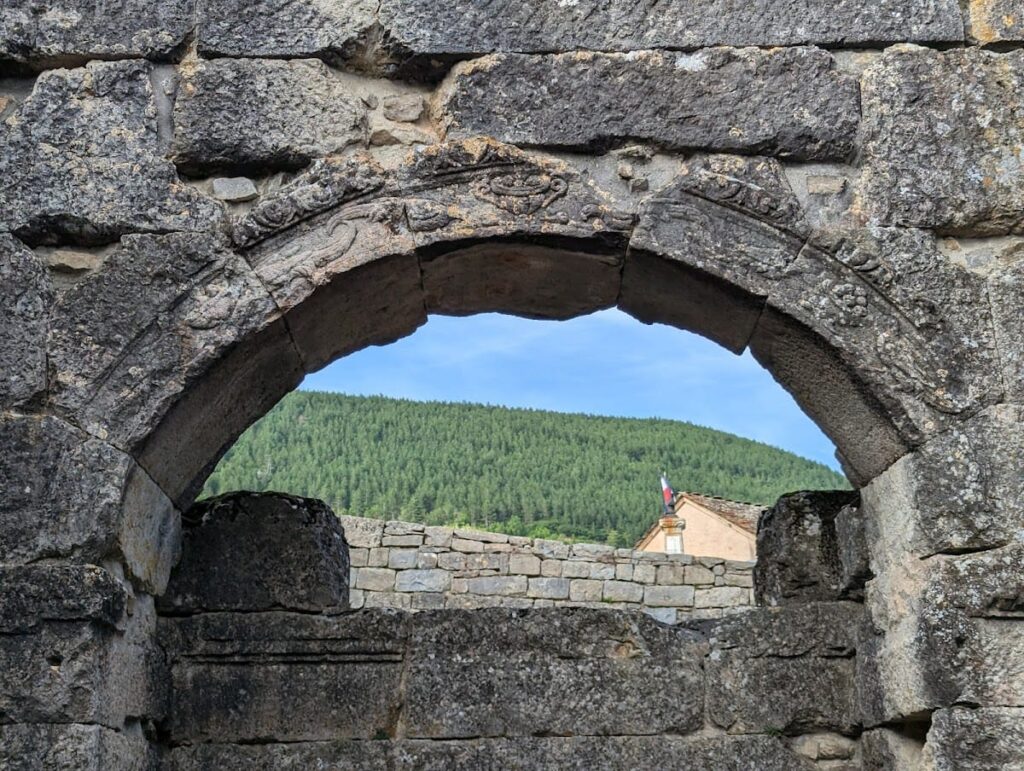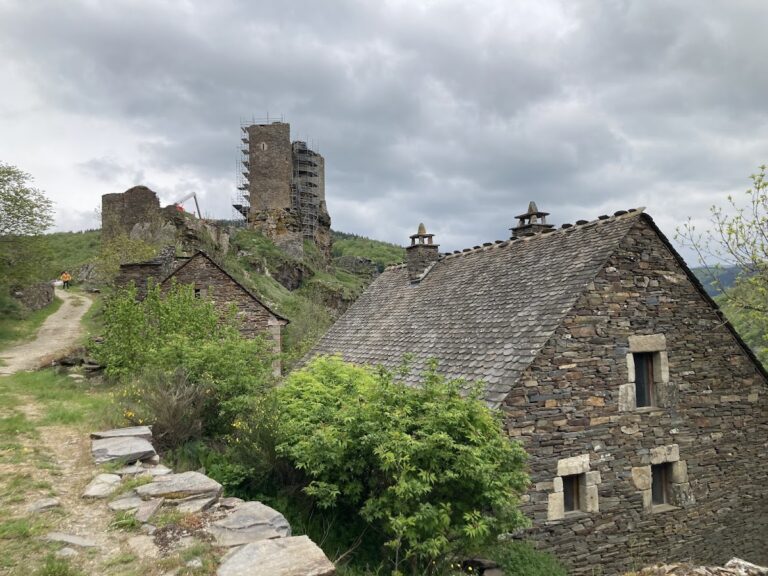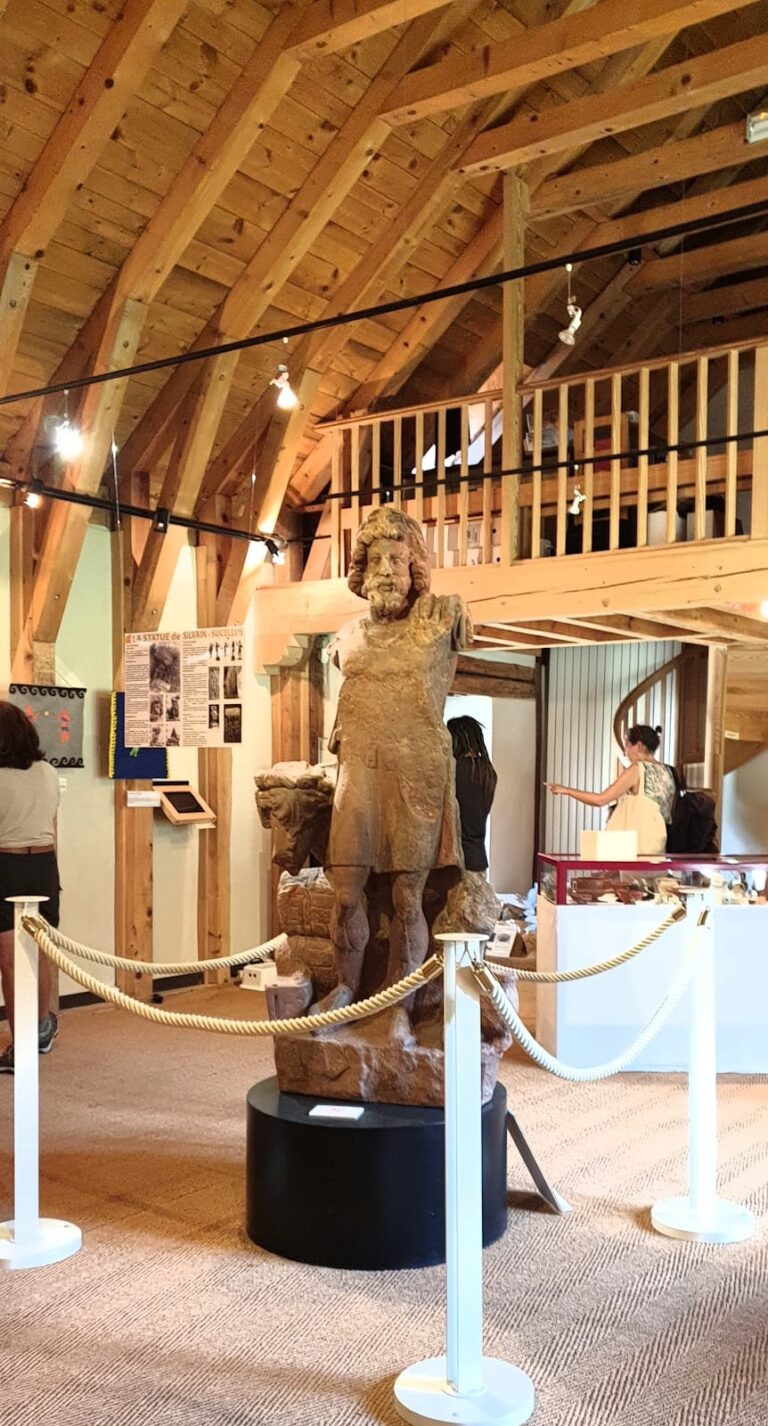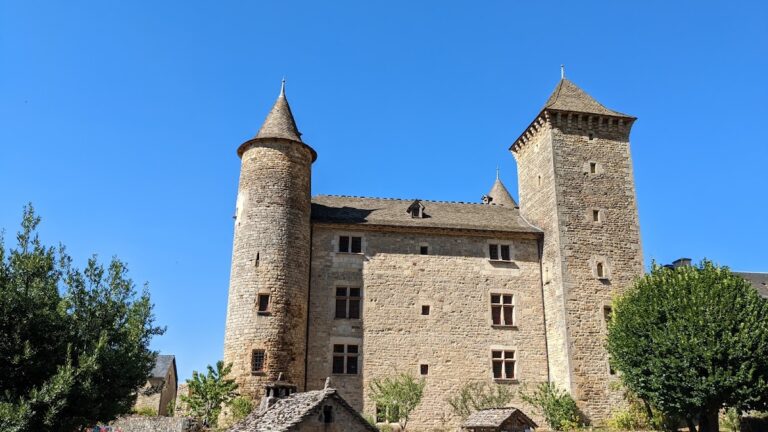Mausoleum of Lanuéjols: A Roman Funerary Monument in Southern France
Visitor Information
Google Rating: 4.3
Popularity: Low
Google Maps: View on Google Maps
Official Website: www.lanuejols-lozere.fr
Country: France
Civilization: Roman
Remains: Burial
History
The Mausoleum of Lanu is located in the village of Lanuéjols, within the Lozère department in southern France. This region was part of Roman Gaul and lay within the territory of the Gabali, a Gallic tribe incorporated into the Roman Empire. The monument was constructed in the second half of the 2nd century AD by a wealthy Roman family, likely local landowners enriched by nearby silver and lead mining activities.
The mausoleum served as a funerary monument dedicated to two sons, Lucius Pomponius Bassulus and Lucius Pomponius Balbinus. It formed part of a larger funerary complex that included an altar for commemorative ceremonies and a third, larger tomb, probably belonging to the parents, Lucius Julius Bassianus and Pomponia Regola. The family held Roman citizenship and may have had Syrian origins, suggested by their names and architectural style, though this remains unproven.
By the late 3rd or early 4th century AD, the funerary complex ceased active use. However, a nearby necropolis with about fifty Late Antique burials shows that funerary activity continued in the area into the Early Middle Ages. Over time, sediment from a nearby stream repeatedly buried the mausoleum, which helped preserve it from damage and looting.
The monument was known from at least the mid-13th century and was mistakenly attributed in the 18th century to Lucius Munatius Plancus, a Roman consul. The funerary inscription was first transcribed in 1784, confirming the monument’s funerary purpose. The French state acquired the site in 1805 to protect it from stone removal. Excavations took place in 1813, 1855, the late 19th and early 20th centuries, and more extensively from the 1970s to the 1990s. Archaeological work and restoration have continued into the 21st century. The mausoleum was among the first historic monuments in France to receive official protection in 1840.
Remains
The Mausoleum of Lanuéjols is a rare example in Roman Gaul of a “mausoleum-temple” design. It is built of large blocks of Jurassic dolomitic limestone, likely quarried nearby. These blocks were joined using metal clamps. The monument’s interior may once have been faced with marble.
The main chamber, or cella, is nearly square, measuring about 5.40 by 5.20 meters inside, with walls approximately 0.60 meters thick. It rises to about 4.50 meters at the cornices. On three sides, niches project outward, each about 1.30 meters deep and topped with triangular pediments. The largest niche on the northeast side has a low barrel vault and a decorated arch frame. These niches probably held sarcophagi or urns for the deceased. A smaller niche opposite the entrance may have displayed statues of the Pomponii family.
The cella floor consists of large stone slabs laid directly on backfilled soil, with no crypt beneath. The entrance on the southwest side is about 2.10 meters wide and 2.55 meters high, topped by a semi-circular tympanum. This tympanum features an engraved arch decorated with winged spirits (genii), vine leaves, and grape clusters. A rabbet in the tympanum suggests a glazed window once illuminated the interior.
The front porch, or pronaos, originally had four Corinthian columns, with two more on the sides leading into the cella. Fragments of these columns and parts of the entablature, including the architrave, frieze, cornice with decorative brackets, and a triangular pediment, have been found on site. The mausoleum stands on a raised platform accessed by an eight-step staircase flanked by low walls aligned with the cella corners. A drainage channel carved into the platform stones directs rainwater away from the entrance.
Restoration of the staircase and pronaos took place between 1999 and 2000, using both original and modern stone blocks. Above the entrance door, a large lintel measuring about 2.20 by 0.60 by 0.60 meters is supported by winged genii and bears a five-line funerary inscription. This inscription dedicates the monument to the two sons and mentions surrounding buildings.
Near the mausoleum, archaeologists uncovered a second structure about 10.50 by 8 meters, built of the same limestone with a paved floor. It likely served as an altar for funerary ceremonies and may have featured a columned portico and courtyard. About 30 meters south of this altar, remains of a third, larger tomb were found. This monument included large decorated blocks with garlands and cherubs (putti) and is thought to be the parents’ tomb.
The site also contains a Late Antique necropolis with simple burials and a roughly paved stone floor around the monuments, probably intended to reduce dampness.
