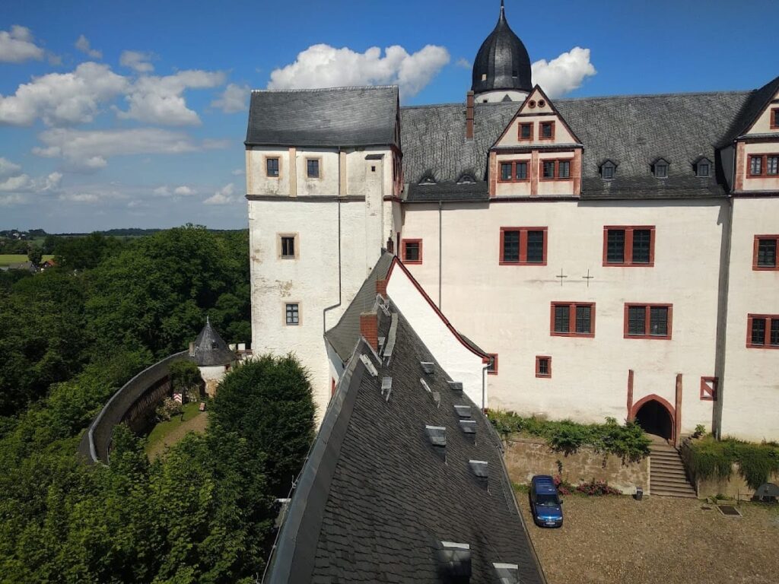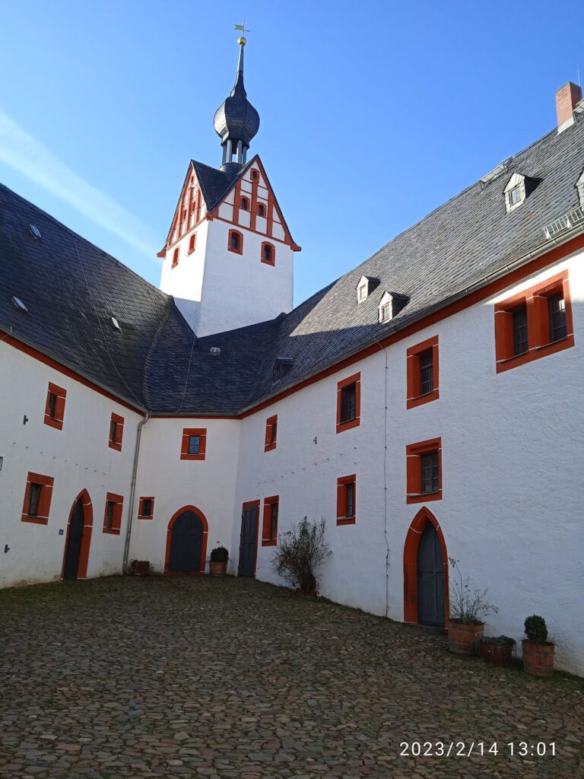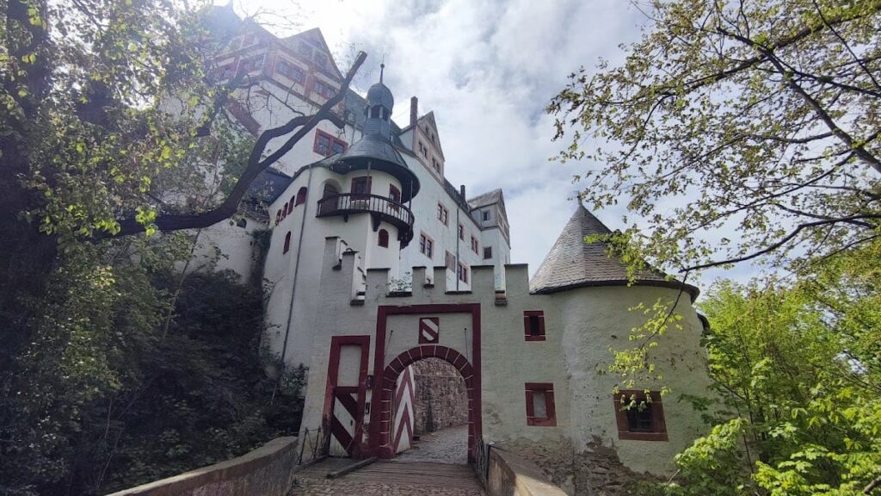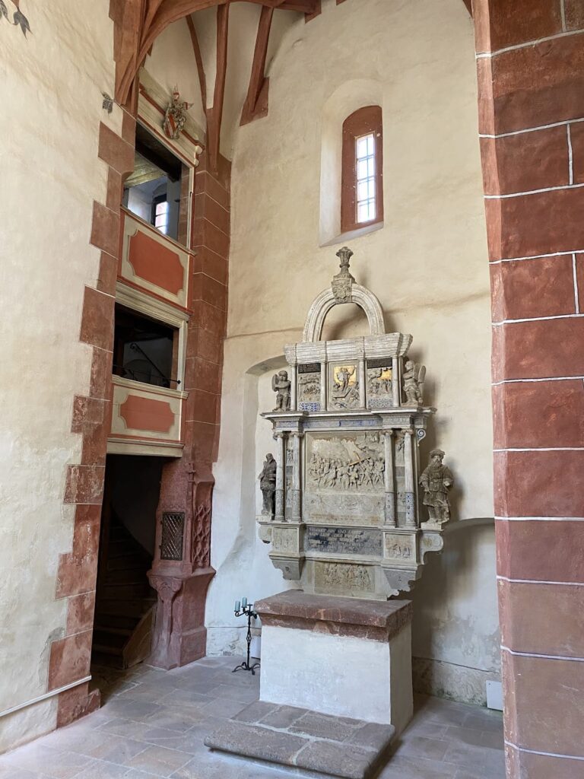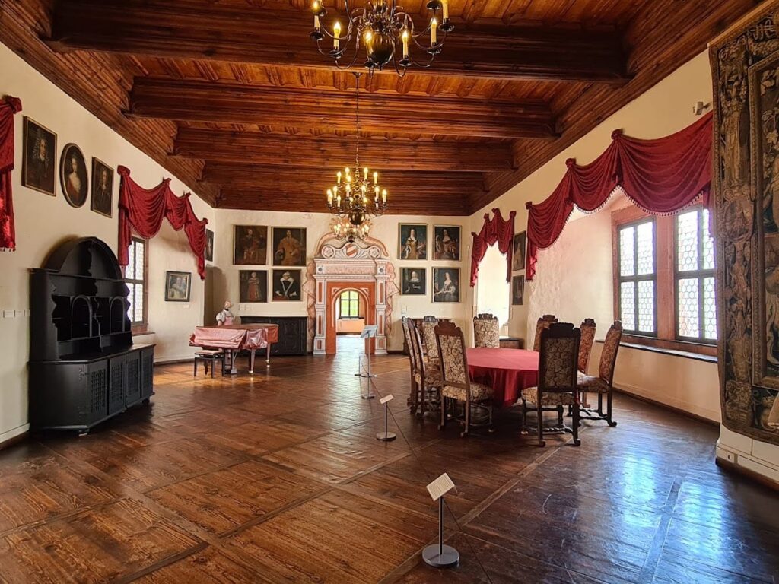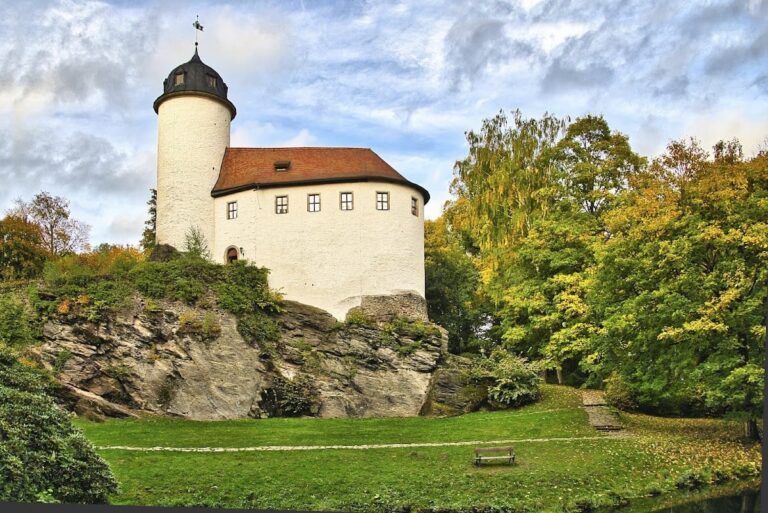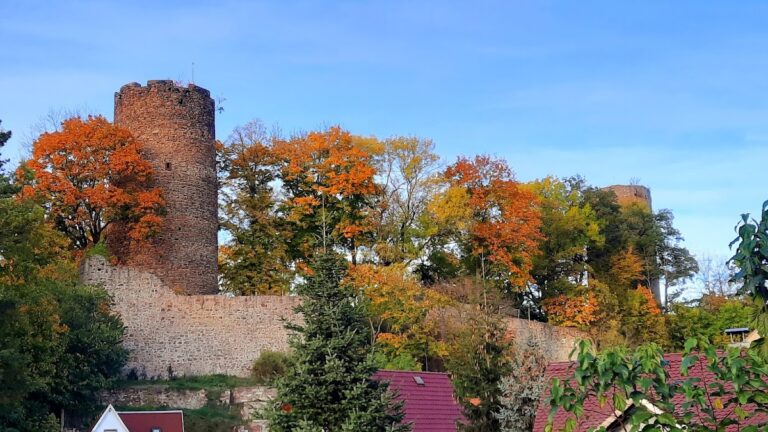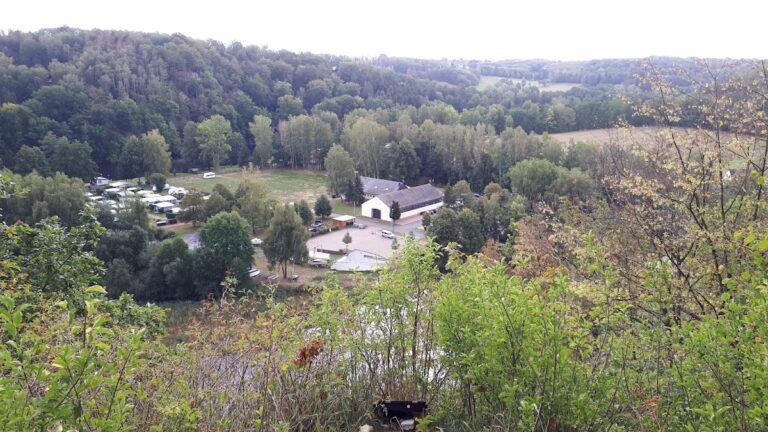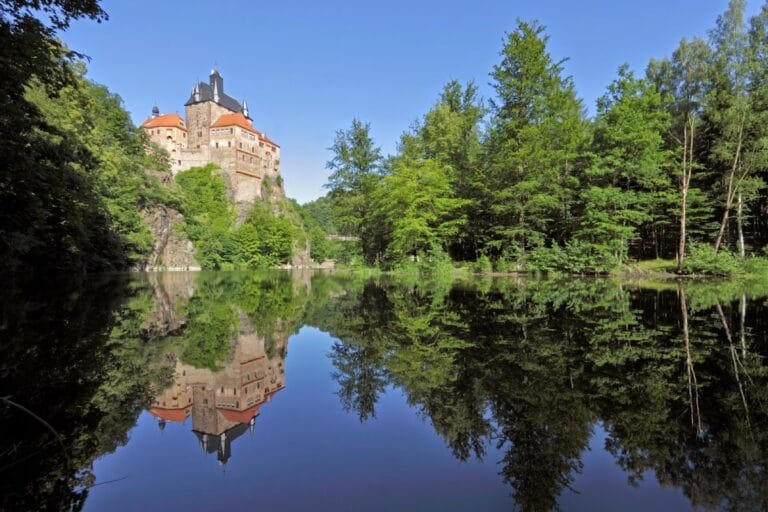Rochsburg Castle: A Historic Renaissance Schloss in Lunzenau, Germany
Visitor Information
Google Rating: 4.6
Popularity: Medium
Google Maps: View on Google Maps
Official Website: www.schloss-rochsburg.de
Country: Germany
Civilization: Medieval European
Remains: Military
History
Rochsburg Castle stands in Lunzenau, Germany, on a rocky spur surrounded by the Zwickau Mulde river. It was likely founded in the late 12th century, with the first indirect mention in 1195 referring to a figure named Gunteros de Rochsberg. The castle’s early history is linked to the Wettin dynasty, a powerful noble family in Saxony, and it served as an important feudal seat in the region.
The first clear record of the castle appears in 1296, when it was called “castrum Burggravii Rochsberg” and identified as the preferred residence of Burgrave Dietrich II of Altenburg. Over the following centuries, ownership changed through marriage and sales among noble families such as the Leisnigs, the Lords of Gera, and the Schönfelds, reflecting the shifting alliances and power structures of the area.
In 1470, the castle was pledged to Hugold IV of Schleinitz, who began a major transformation lasting twelve years. Under architect Arnold von Westfalen, the medieval fortress was converted into a Renaissance-style schloss. After legal disputes, the castle returned to Duke Albert of Saxony in 1488, marking a shift back to ducal control.
Rochsburg suffered significant damage from fires in 1503 and again in 1547 during the Schmalkaldic War, a conflict between Protestant and Catholic forces in the Holy Roman Empire. Following these events, the castle was sold in 1548 to the Schönburg family. They undertook extensive rebuilding and remodeling, shaping much of the Renaissance appearance visible today. The Schönburgs maintained ownership until 1945.
In the 20th century, financial difficulties led to partial public use starting in 1911, including a museum and a youth hostel. The hostel operated under various administrations, including the Hitler Youth, until it closed in 1998. After World War II, the castle was expropriated by the state of Saxony and has since been managed by regional cultural authorities. Restoration efforts have continued from the 1920s into the 21st century, preserving the castle as a cultural monument and museum. Since 2015, the site also includes a bean-to-bar chocolate manufactory.
Remains
Rochsburg Castle occupies a strategic position on a rocky spur, surrounded on three sides by the Zwickau Mulde river. The complex includes a quadrangular inner bailey with four wings, an outer bailey with a triangular layout, and two outer defensive enclosures called zwingers.
At the heart of the inner bailey stands a bergfried, or keep, originally built around 1200. Its thick, multi-layered rubble stone walls rest on gneiss bedrock. The upper sections and dormers incorporate red Rochlitz porphyry tuff and brick arranged in a monastery-style pattern. Around 1620, the bergfried was raised to 42 meters with two brick stories and a baroque pointed roof. Access was initially through a door about 10 meters above the courtyard; a staircase was added only in 1842.
The castle is approached via a drawbridge crossing a neck ditch, leading to a gate with original metal fittings that bear marks from historical combat. Within the inner courtyard lies a 53-meter-deep well dating to the 12th century. It is housed in an 18th-century wooden wellhouse featuring a wheel mechanism, which was restored and partially automated after 1999.
The chapel of St. Anne, inserted around 1475 during the Renaissance conversion, occupies the south wing. It contains a red porphyry sacrament house from before the Reformation, a large three-light pointed-arch window with Gothic tracery, and a ribbed vault likely installed before 1523 by Caspar Krafft. The sandstone altar, carved in 1576 by Andreas Lorenz, depicts Passion scenes in late Renaissance style with Protestant symbolism. Heraldic decorations honor the Schönburg and von Ende families. The chapel also houses a family crypt with nine wooden double coffins of notable Schönburg members from the 18th and 19th centuries.
The outer bailey serves as an economic courtyard, containing stables, carriage houses, granaries, and servant quarters. It is protected by a powder tower built between 1471 and 1475 and partially rebuilt around 1550. The northern zwinger retains a late 16th-century timber-framed defensive gallery, while the southern zwinger consists mainly of a defensive wall and the ruins of a horse mill.
Near the castle gates stands a two-story Renaissance pleasure pavilion, or Lusthaus, built in 1574. It has a round plan with a diameter of nine meters and rises 15 meters high, topped by a curved “welsche Haube” roof. The interior walls preserve fragments of 16th-century paintings by Heinrich Göding. Originally, the ground floor contained a grotto room, and the upper floor was a light-filled garden hall accessed by an external quarter-circle staircase and surrounded by a gallery. Renovations in 1620/21 and 1892 added a wooden ceiling with ship-keel-shaped beams and heraldic stones. After falling into disrepair in the 20th century, the pavilion was stabilized and restored after 2002.
The castle’s construction primarily uses local red Rochlitz porphyry tuff for architectural details such as window and door surrounds. Thick rubble stone walls form the main structure, with brick elements appearing in upper stories and later additions.
A notable feature is the fully functional single-hand turret clock from 1640, which retains its original clock and striking mechanisms. It operates with two bells dated 1474 and 1620, both bearing inscriptions. The clock runs by stone weights and has been supplemented with an electric motor since restoration in 1999.
