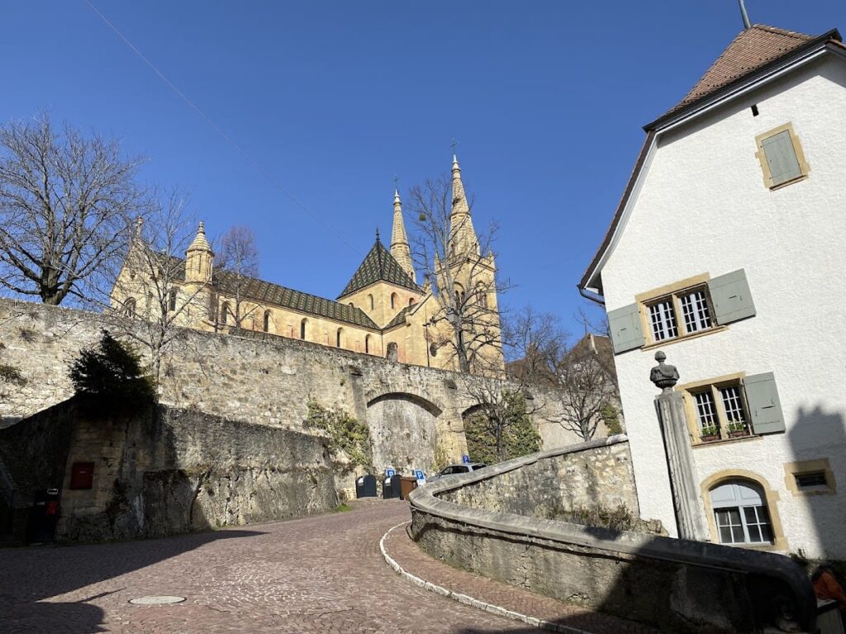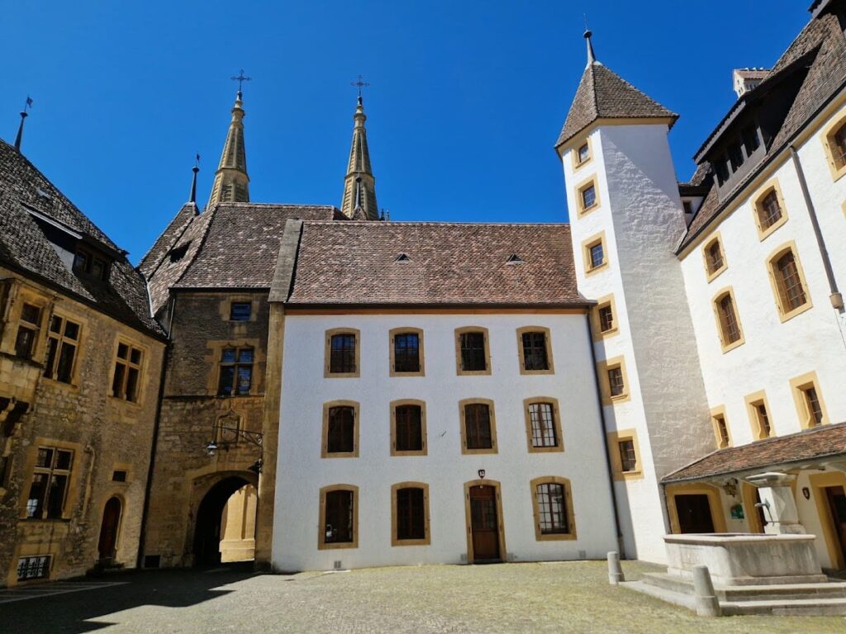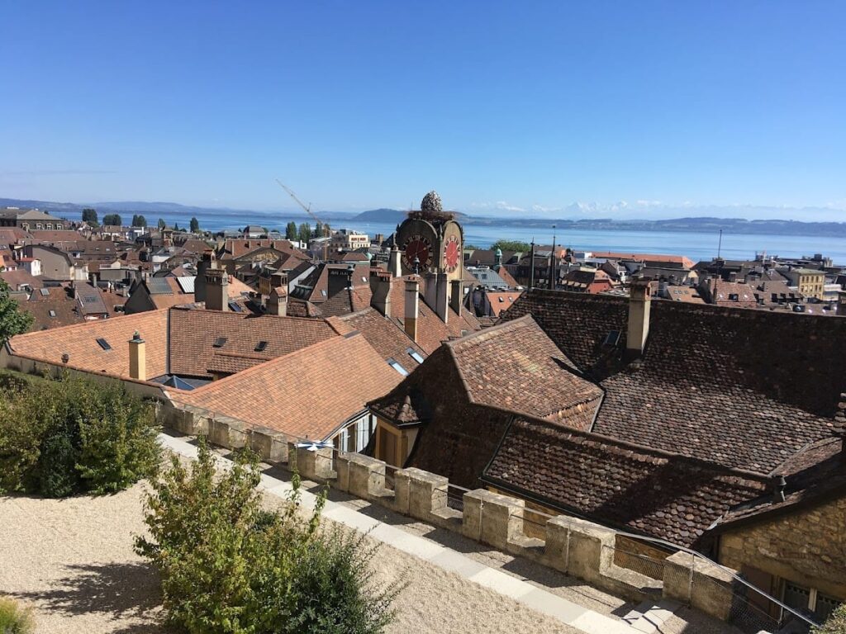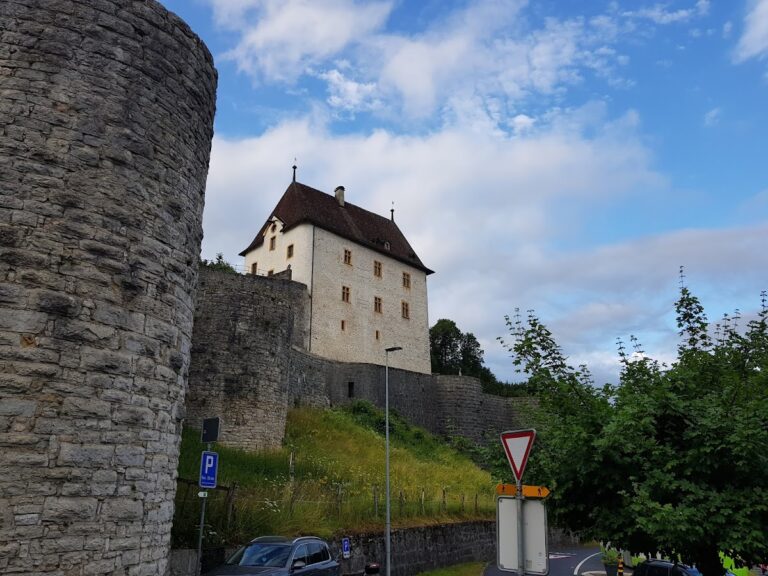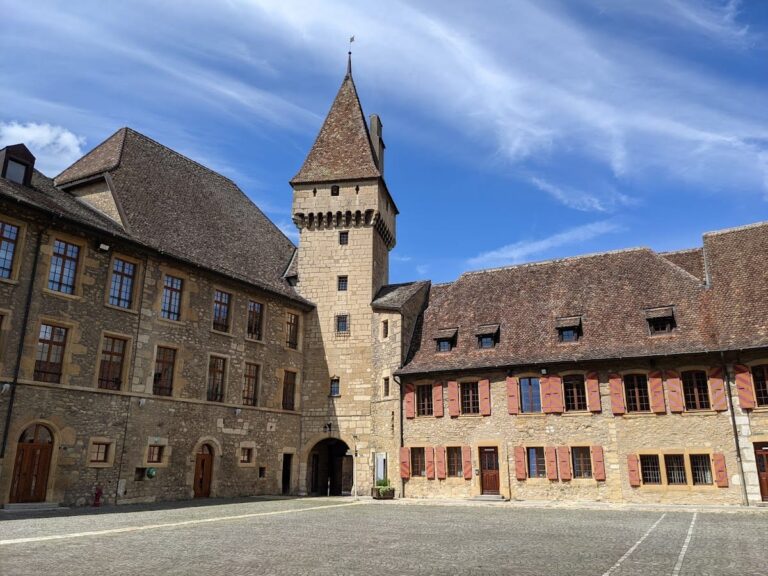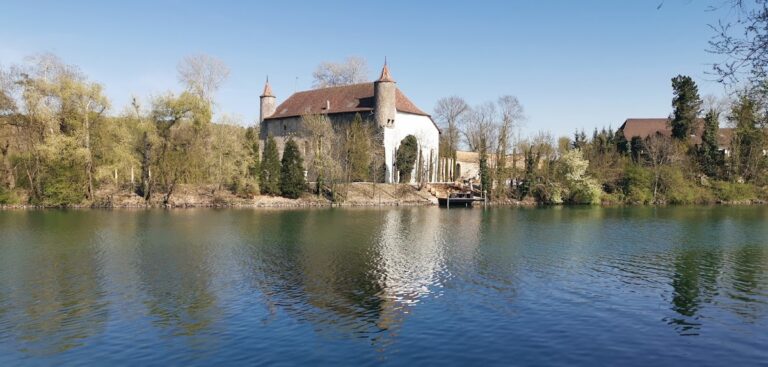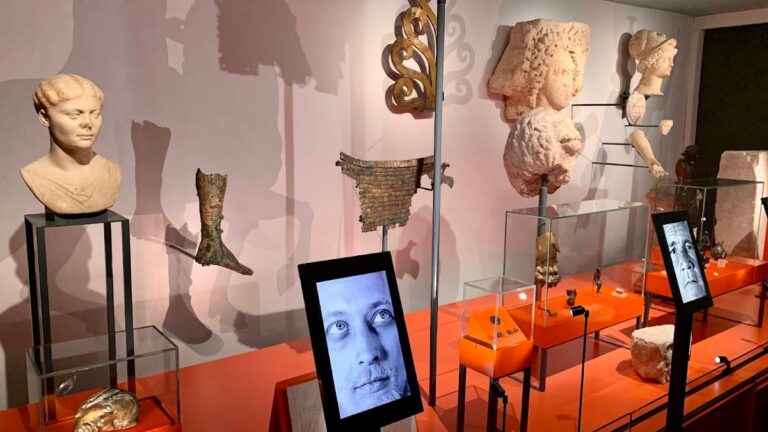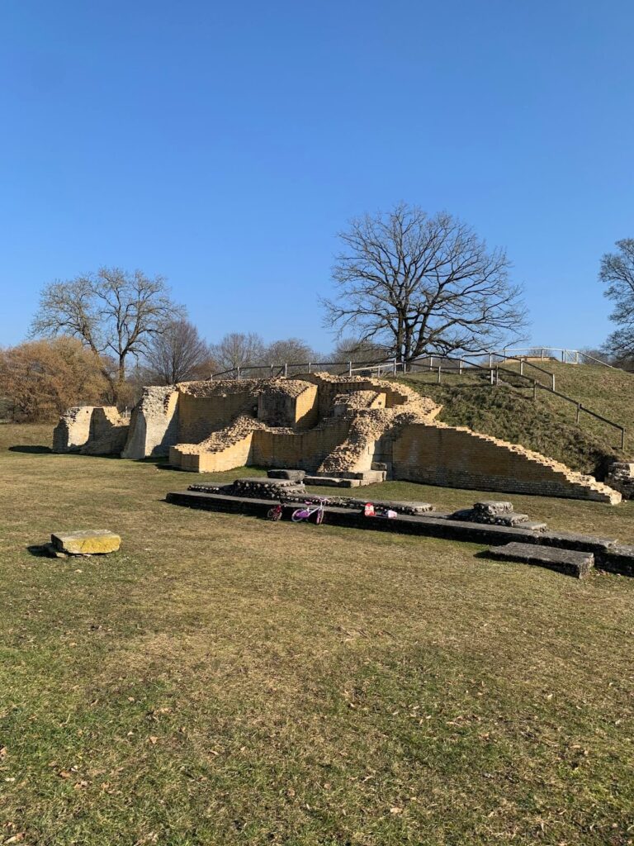Neuchâtel Castle: A Historic Fortress and Administrative Center in Switzerland
Visitor Information
Google Rating: 4.6
Popularity: Medium
Google Maps: View on Google Maps
Official Website: www.ne.ch
Country: Switzerland
Civilization: Medieval European
Remains: Military
History
Neuchâtel Castle stands on a rocky hilltop in the center of Neuchâtel city, Switzerland. It was likely built shortly before 1011 by King Rodolphe III of Burgundy as a royal residence and fortress to control key routes in his kingdom. The castle, originally named Novum Castellum, meaning “New Castle,” was first mentioned in writing when Rodolphe III gave it to his wife Irmengarde in 1011.
After Rodolphe III’s death and the absorption of Burgundy into the Holy Roman Empire around 1033, the castle came under the control of a German-speaking noble family connected to imperial power. By the mid-12th century, the lords of Fenis, later known as the lords of Neuchâtel, made the castle their main seat. They converted the original royal hall into a Romanesque residential wing, one of the few surviving examples of civil Romanesque architecture in Switzerland.
During the 13th and 14th centuries, the lords of Neuchâtel rose in rank to counts and expanded the castle with new buildings to the north and east. In the mid-14th century, Count Louis added a new hall north of the original, shaping the courtyard layout that remains today.
From the late 14th century, the castle passed to the houses of Fribourg and Hochberg. In the 15th century, they transformed it into a large, comfortable urban residence arranged around a square courtyard with stair towers. Between 1438 and 1450, a chapel was built on the west side. The northern wing included a ceremonial area with a kitchen, great hall, and treasury, while a panoramic gallery was added to the south in 1488. A grand western gate with defensive towers was constructed between 1496 and 1498. The great fire of 1450 damaged parts of the castle, prompting reconstruction of many Romanesque structures.
In the 16th century, the comital family line ended, and the castle passed by marriage to the Orléans-Longueville family. They did not live there permanently but appointed governors to manage the castle. Its role shifted to administrative and judicial functions, housing governors’ apartments, magistrates, the chancery, assemblies, and courts. Minor architectural changes occurred, including a stair turret and a small defensive balcony added around 1600. The southern gallery’s facade displays the coats of arms of twelve Swiss cantons, marking their occupation of Neuchâtel from 1512 to 1529 during conflicts with France.
In 1707, Neuchâtel became the personal property of Frederick I of Prussia, further reducing local sovereignty. The castle remained mainly an administrative center, with interior modifications and window renovations carried out in the 18th century. During the Napoleonic era (1806–1814), the castle’s poor condition and difficult access led to its administrative sidelining, with the Hôtel DuPeyrou preferred for sovereign residence.
The 19th century saw renewed interest in the castle’s medieval origins by local scholars. The castle was a focal point during revolutionary and counter-revolutionary conflicts in 1831, 1848, and 1856. After the republican revolution of 1848, it became the seat of the cantonal government and administration. Major restorations took place in 1866–67 to preserve Romanesque remains, followed by work on the Grand Council hall in 1873–75 and refurbishments of the Council of State hall later in the century. The cantonal arms were repainted during this period.
Between 1905 and 1934, an extensive archaeological restoration led by Charles-Henri Matthey conserved ancient parts of the castle and adapted it for modern administrative use. The castle was declared a historic monument in 1905. Further 20th-century restorations refreshed key historic rooms and facades, including a repainting in the 1980s to reflect the castle’s 15th to 17th-century appearance. The Romanesque wing remains received distinct treatment in 2009.
Remains
Neuchâtel Castle occupies the summit of a hilltop spur, with a layout oriented westward to take advantage of the natural terrain. The current structure stands on the site of the original royal hall built in the early 11th century.
Among the oldest surviving parts is a Romanesque residential wing dating from the 12th century. This three-level structure includes fireplaces, windows, and decorative openwork, representing rare examples of civil Romanesque architecture in Switzerland. These remains have been carefully preserved and restored.
The 15th-century transformation created a large urban-style residence arranged around a square courtyard. This includes stair towers, a chapel on the west side built between 1438 and 1450, and a northern ceremonial wing containing a kitchen, great hall, and treasury. The southern panoramic gallery, added in 1488, features a facade painted with the coats of arms of twelve Swiss cantons, commemorating their occupation of Neuchâtel from 1512 to 1529.
The grand western entrance, constructed between 1496 and 1498, is flanked by two large towers topped with machicolations—openings in the parapet used for defense—and an overhanging gallery. This gate reflects the status of the Hochberg family who owned the castle at the time.
Inside, the Salle des États (Hall of the States) occupies the site of the original royal hall. It retains traces of a monumental external staircase with archivolts—decorative arches—and 17th-century painted heraldry created by the Vogelsang workshop from Solothurn. The hall’s decor includes coats of arms of Neuchâtel’s sovereigns and governors.
The Salle du Conseil d’État (Council of State Hall) evolved from a 12th-century belvedere, or lookout tower, atop the Romanesque residence. It contains a former audience chamber and antechamber, featuring 15th-century Gothic flamboyant vaulting and painted coats of arms of Philippe de Hochberg and Marie de Savoie in the antechamber.
Other notable rooms include the Salle Marie de Savoie and the castle chapel, both richly decorated. The chapel underwent restoration in 1995–96.
The tower of Diesse dates from the 12th century but was completely rebuilt in 1715. The donjon and Prison Tower contain fragments dating back to the 10th century, indicating the site’s long history.
The castle’s interior layout reflects its continuous use as a center of power, administration, and justice. It houses rooms adapted for the Grand Council, Council of State, and cantonal tribunal.
Adjacent to the castle is the collegiate church, which contains a cenotaph from 1373 honoring the counts of Neuchâtel.
The castle’s present appearance largely results from 20th-century archaeological restoration efforts. These preserved ancient masonry and clearly distinguished Romanesque remains from later additions. The facades were whitewashed with ochre-yellow framing to evoke the castle’s 15th to 17th-century style.

