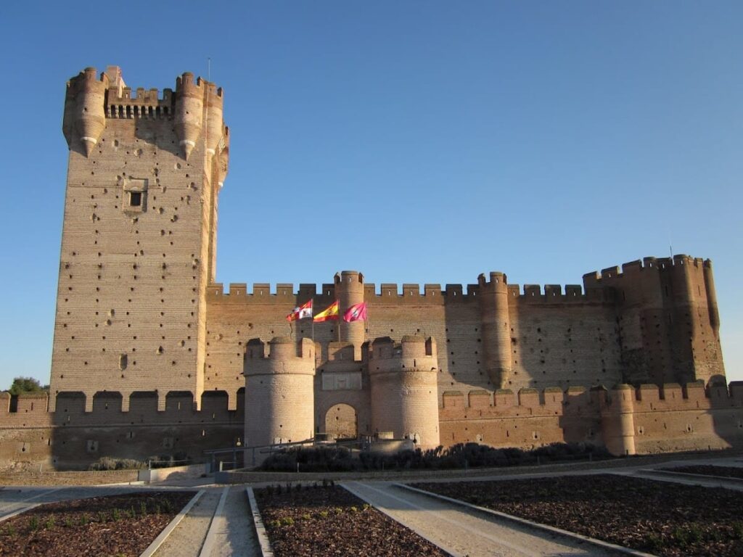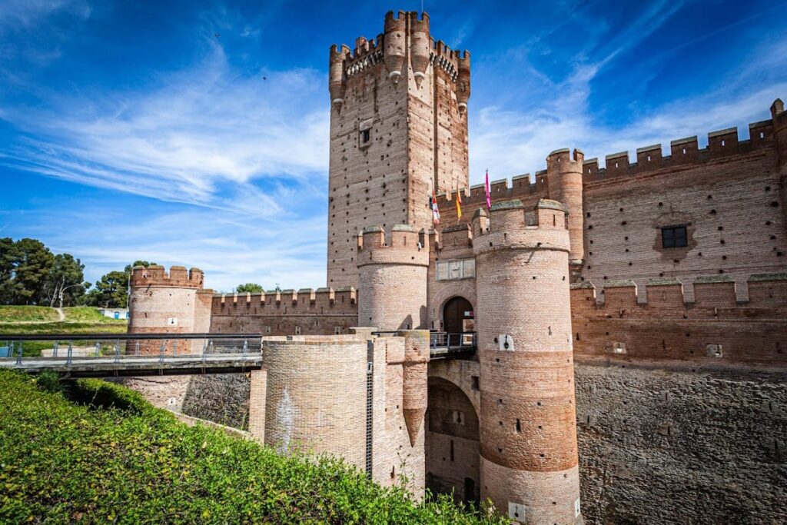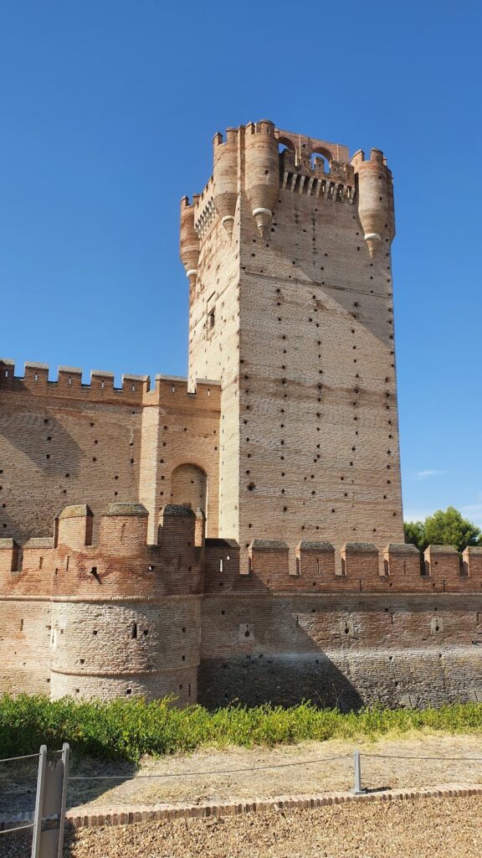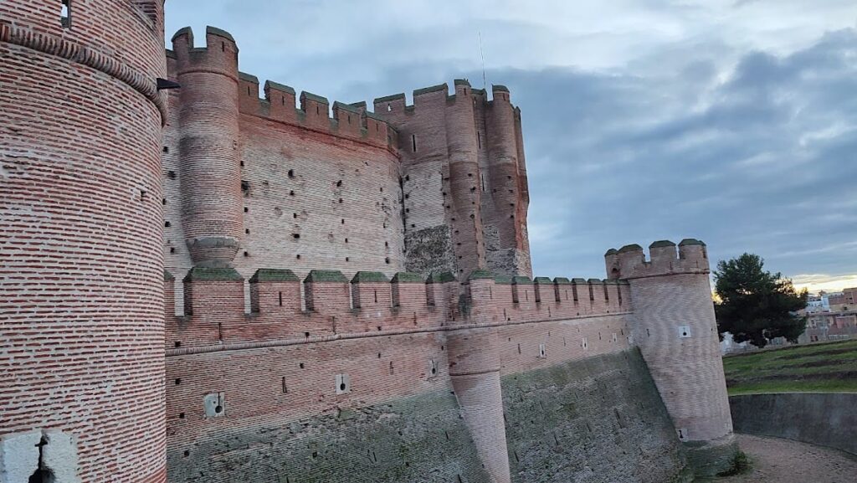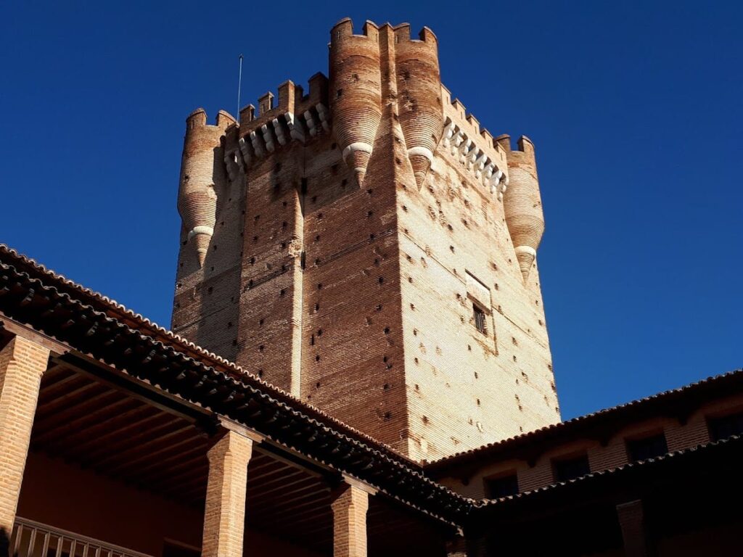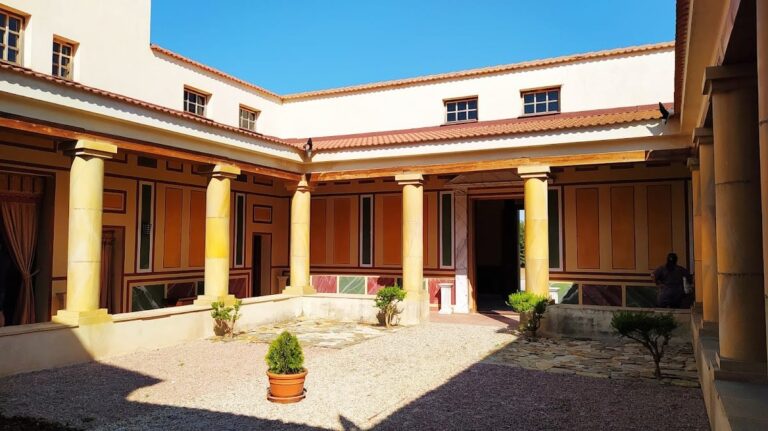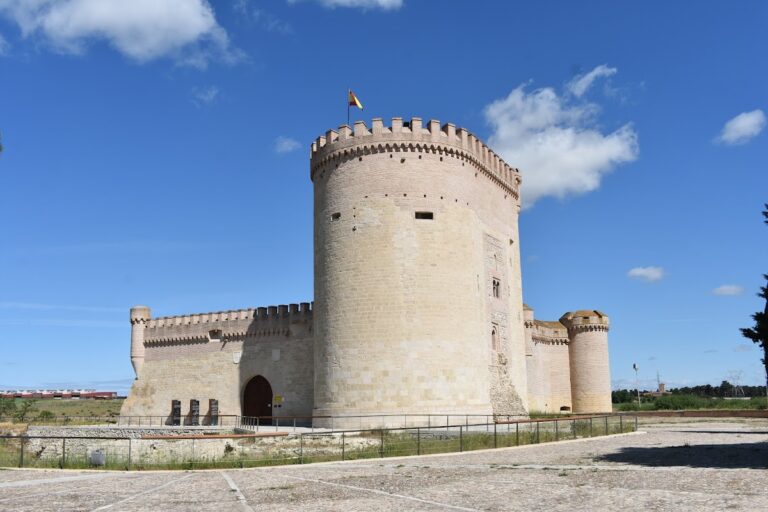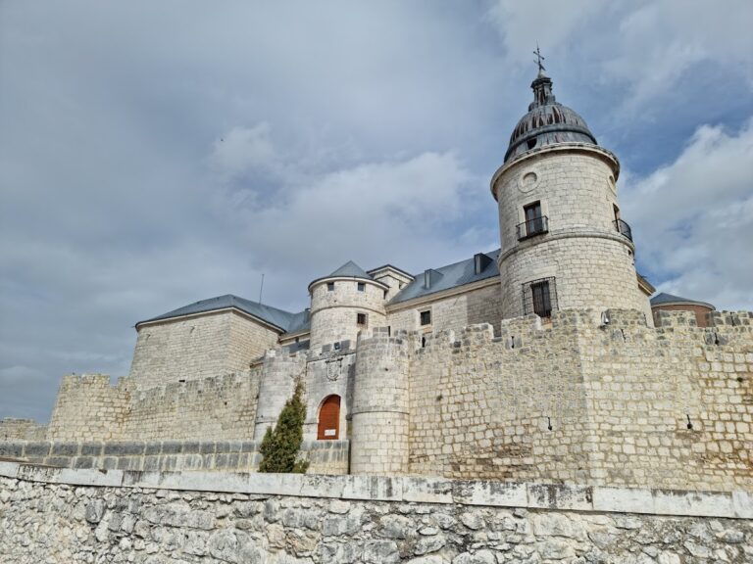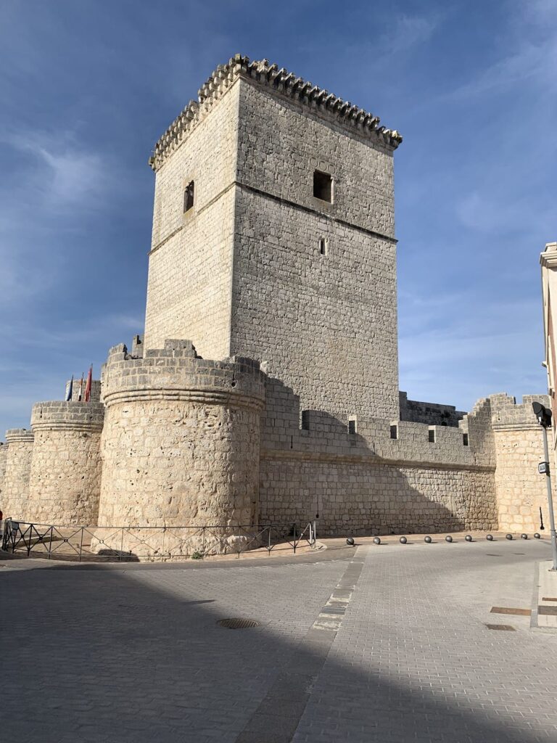Castle of La Mota: A Historic Fortress in Medina del Campo, Spain
Visitor Information
Google Rating: 4.5
Popularity: Medium
Google Maps: View on Google Maps
Official Website: www.castillodelamota.es
Country: Spain
Civilization: Medieval European
Remains: Military
History
The Castle of La Mota stands on a hill overlooking Medina del Campo in Valladolid, Spain. It was originally constructed between 1070 and 1080 as a fortified enclosure to protect the old town. As Medina del Campo expanded, the castle evolved into an independent fortress, serving as a key defensive stronghold in the region.
During the 14th and 15th centuries, the castle became a focal point in political conflicts involving Castilian kings and the Infantes of Aragon. In 1390, King John I of Castile granted the castle and town to his son Ferdinand of Antequera, who later became King of Aragon. After Ferdinand’s death in 1416, ownership passed to his son John II of Aragon. Throughout this period, the fortress changed hands multiple times amid civil wars and sieges, involving factions supporting Henry IV of Castile, Prince Alfonso, and Princess Isabella, who later became Queen Isabella I.
In 1475, the Crown regained control of the castle and began extensive artillery fortifications to adapt to evolving military technology. From the late 15th century onward, the castle was repurposed as a state prison. It held several notable prisoners, including Hernando Pizarro, Rodrigo Calderón, Duke Fernando of Calabria, César Borgia, and Count Aranda. César Borgia’s 1506 escape is well documented; he descended from the keep tower using ropes and fled with outside help.
During the Revolt of the Comuneros between 1520 and 1521, the fortress remained loyal to the Crown despite the town’s rebel sympathies. Its artillery park played a strategic role in maintaining royal control. From the 17th century, the castle’s military importance declined, and by the 19th century, it had fallen into disrepair.
In 1904, the castle was declared a Cultural Heritage Site (Bien de Interés Cultural), which initiated restoration efforts. After the Spanish Civil War, General Franco assigned the castle to the Falange’s Sección Femenina as a training school. Restoration work took place between 1939 and 1942, and the school operated until 1977. A major documentation and restoration program began in 1992, revealing the castle’s significance as a prime example of Renaissance military architecture in Europe. The keep tower was reopened to the public in 2010. Today, the castle is owned by the regional government of Castilla y León and functions as a cultural center.
Remains
The Castle of La Mota features a trapezoidal layout with two main enclosures. It is primarily constructed from reddish brick typical of the Valladolid region, with stone used for details such as loopholes and coats of arms. The castle belongs to the Valladolid school of castle architecture, known for its robust defensive design.
The outer enclosure includes a lower barbican with angular and mid-wall towers. Its walls are scarped, meaning they slope outward, and face a surrounding moat. The inner enclosure is more fortified, with high walls and strong corner towers. The 15th-century keep tower, or Torre del Homenaje, is square, measuring 38 meters tall and 13 meters on each side. It has five floors with complex vaulted ceilings, including octagonal and polygonal shapes. The tower is topped by machicolations—openings through which defenders could drop objects—and eight bartizans, which are small overhanging turrets.
Between 1476 and 1483, under the Catholic Monarchs, the castle’s artillery defenses were enhanced. A low perimeter artillery barrier with thick walls contains firing chambers and vaulted casemates—enclosed gun emplacements. Ventilation systems were built to clear gun smoke. This barrier is surrounded by deep moats and protected by large talus slopes, called alambores, designed to absorb artillery impact and prevent mining attacks.
A detached bastion in the moat defends the main gate. This bastion has a semicircular or pentagonal shape with spherical vaults and no rooftop, allowing it to resist frontal artillery fire. It also features lateral access to prevent simultaneous attacks on both gates. The castle includes listening wells, known as pozzo Airón, used to detect underground mining by enemies.
The main entrance gate bears a stone shield dated 1483 with the arms of the Catholic Monarchs. Inside, a 20th-century reconstructed Gothic-style parade courtyard has three wings with pointed arches. It features a Gothic portal originally from the Hospital de la Latina, attributed to the Arab master builder Hazan. This portal is decorated with Muslim-style arches, ball motifs, statuettes, and heraldic emblems.
The chapel was rebuilt in the 20th century in Romanesque-Mudéjar style, combining Christian and Islamic architectural elements. It contains a simple altarpiece with bas-reliefs of six Spanish saints, a 16th-century ivory statue of Christ, and cherry wood sculptures by José Clara.
The noble floor is accessed by a neo-Gothic staircase modeled after the Hospital de la Latina. It houses the Hall of Honor and the “Queen’s dressing room,” a small vaulted chamber linked to Juana la Loca. This room retains fragments of original polychrome decoration and heraldic emblems of the Catholic Monarchs.
Parts of the castle’s defensive walls incorporate sections of the older medieval town walls, including a Mudéjar gate dating from the late 13th or early 14th century. Restoration in the 20th century reconstructed battlements, parapets, and access routes, including modern staircases in the keep tower.
The artillery barrier contains over 200 cannon embrasures arranged across four firing levels and more than 500 meters of vaulted galleries. These features make the castle one of the most advanced artillery fortresses of its time in Europe. The moat, bastion system, vaulted firing chambers, ventilation chimneys, and countermining galleries demonstrate sophisticated late medieval military engineering adapted to artillery warfare.
