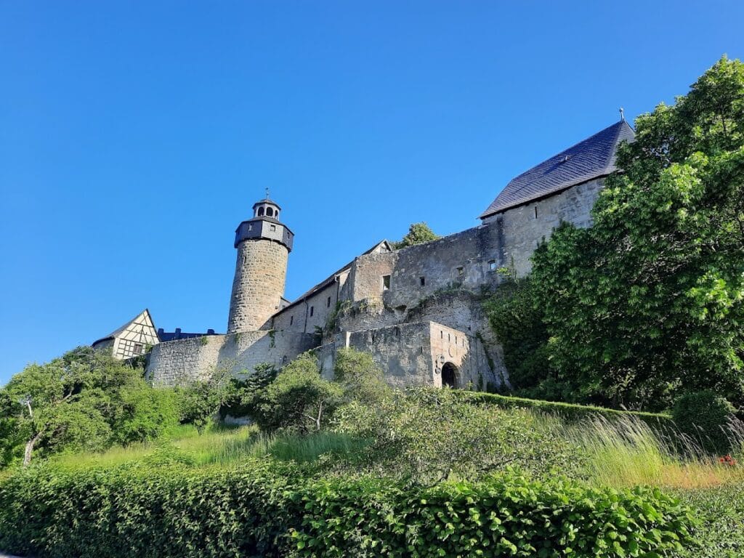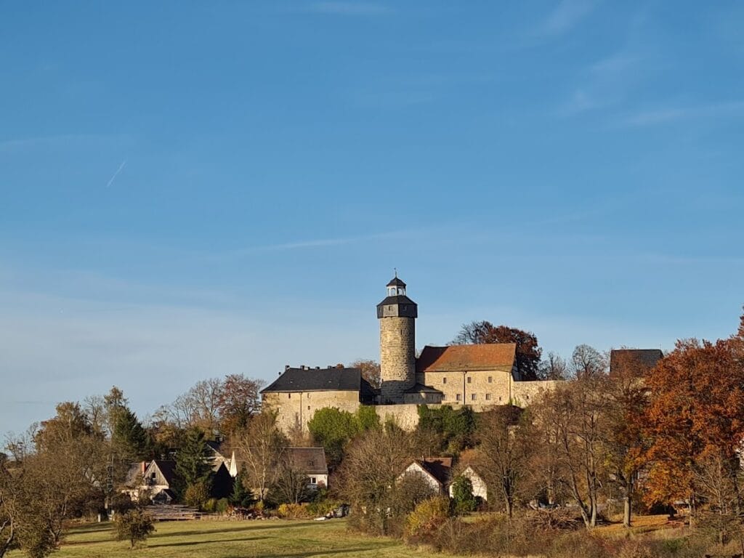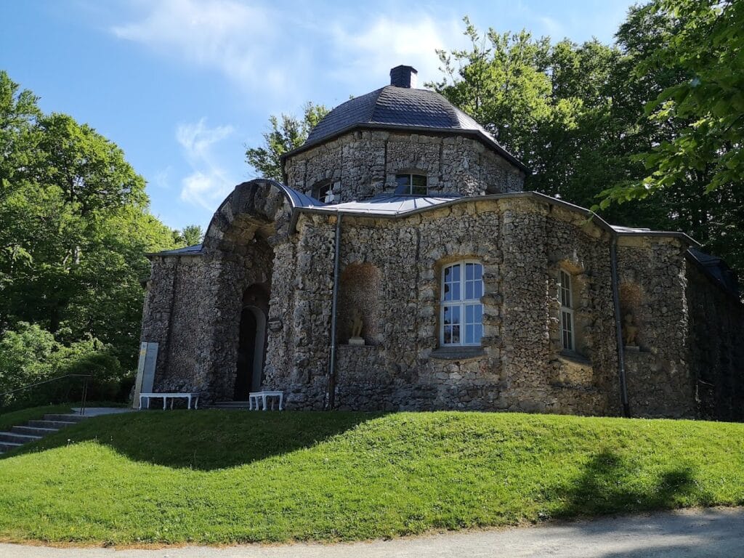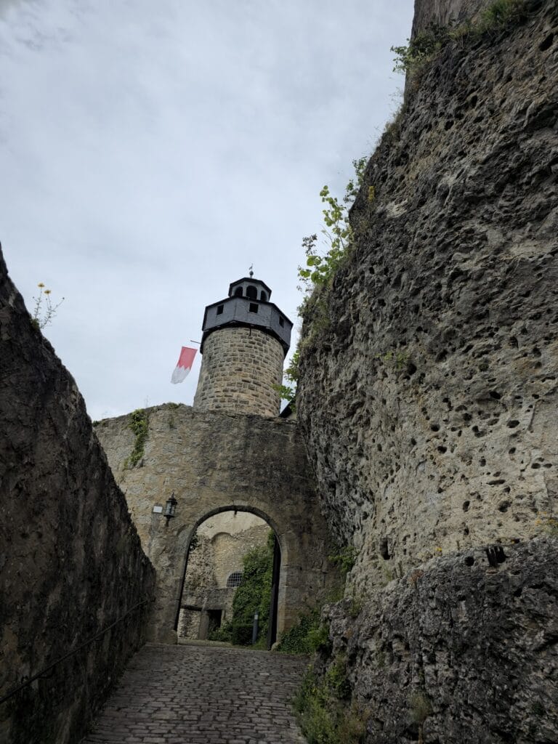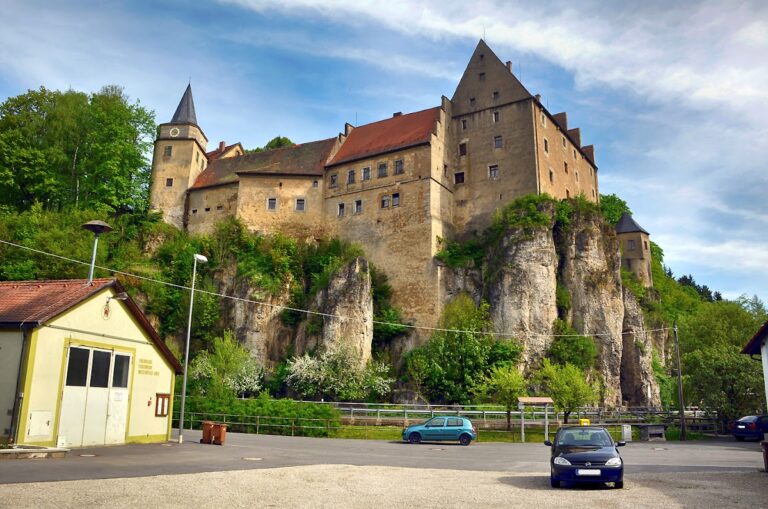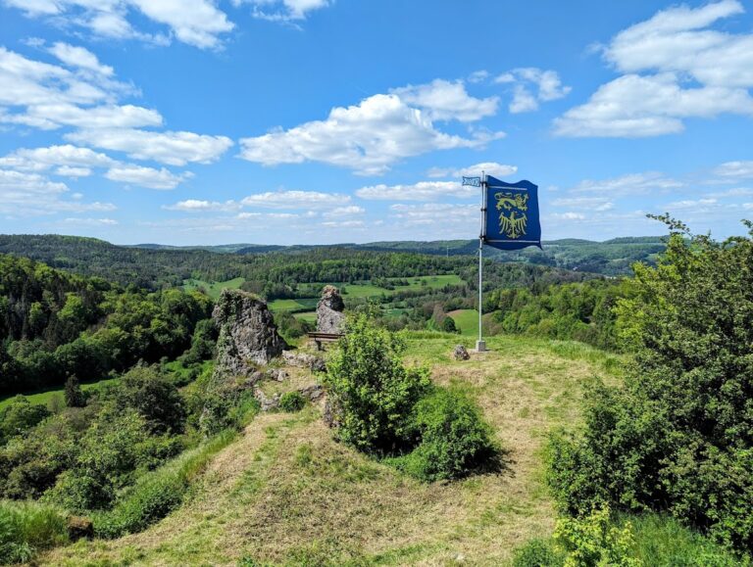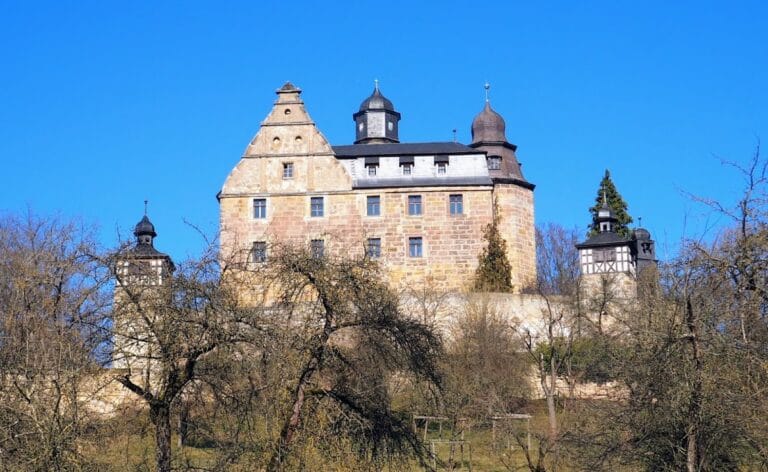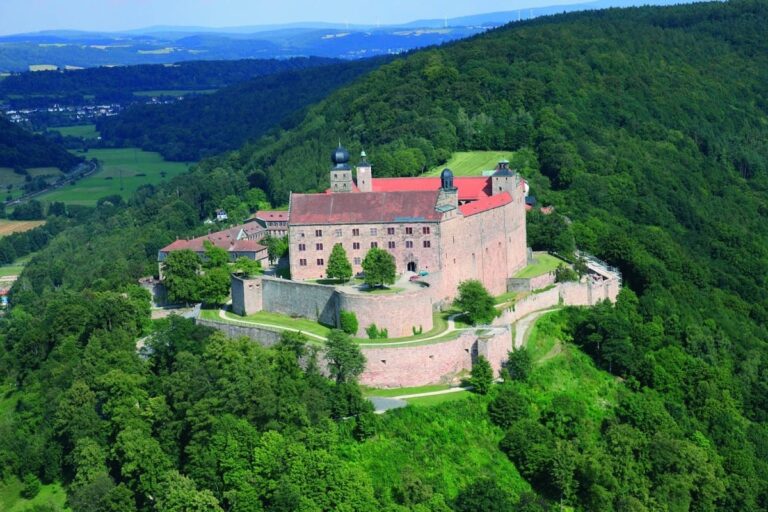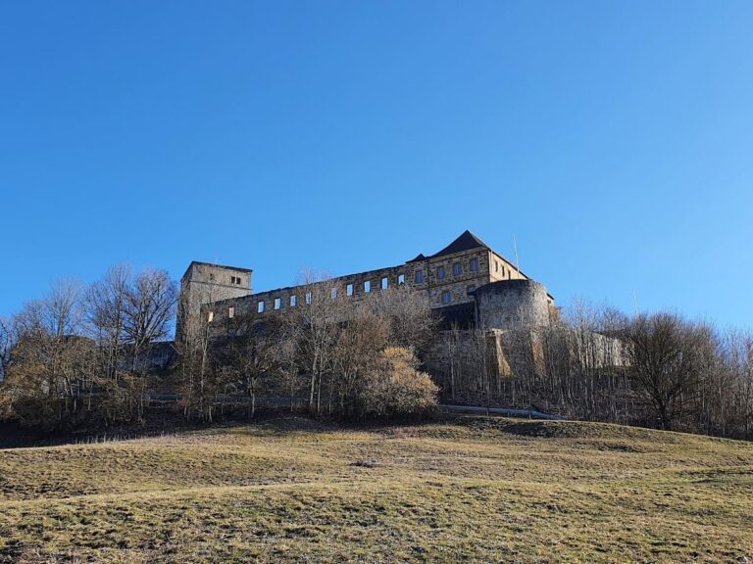Zwernitz Castle: A Historic Medieval Fortress in Wonsees, Germany
Visitor Information
Google Rating: 4.6
Popularity: Low
Google Maps: View on Google Maps
Official Website: www.schloesser.bayern.de
Country: Germany
Civilization: Medieval European
Remains: Military
History
Zwernitz Castle is located in the municipality of Wonsees, Germany. It was established by the medieval German nobility as a fortified residence and administrative center.
The first known mention of Zwernitz Castle appears in documents dating to either 1156 or 1163. At that time, it served as the family seat of the Walpot noble family, who took their name from the castle as “de Zvernze.” By the year 1260, control of the castle had passed to Counts Otto and Hermann of Orlamünde. In 1290, it was sold to Burgrave Friedrich III of Nürnberg. This sale marked the beginning of over five centuries of ownership by the Hohenzollern dynasty, a family that profoundly influenced the region’s governance.
From at least 1318 onward, Zwernitz Castle functioned as the seat for both a burgravial and a margravial administrative office and court, serving as a hub of regional authority. The castle also became involved in military and diplomatic events, notably in 1430 when it hosted a truce negotiation between the Hussite commander Andreas Prokop and Burgrave Friedrich VI. This agreement prevented the destruction of the nearby city of Bamberg but required the local population to pay a significant tax known as the “Hussite tax.”
The castle experienced considerable damage during times of conflict. In 1553, during the Second Margrave War, forces from Nuremberg caused severe destruction. Later, in 1632, Croatian troops fighting in the Thirty Years’ War inflicted further damage. Just two years afterward, in 1634, Markgraf Christian ordered the castle’s intentional demolition to prevent its use by enemy forces. From this point, Zwernitz Castle ceased to play a military role.
In the eighteenth century, restoration efforts took place under the direction of Hofbaumeister Johann David Räntz, who supervised repairs to the roof and the main defensive tower, or bergfried, which received a new roof in 1732. Around the middle of that century, Margravine Wilhelmine of Brandenburg-Bayreuth integrated the castle ruins into the design of a landscaped rock garden, renaming the area Sanspareil in 1746 and emphasizing the castle’s romantic ruins as a garden feature.
Following the abdication of the last margrave in 1791, the territory including Zwernitz Castle passed to Prussia and later, in 1810, to the Kingdom of Bavaria. Early in the nineteenth century, many outer walls and outbuildings were dismantled. In the twentieth century, the castle found new uses as a youth hostel and as shelter for refugees after World War II. Since 1942, the Bavarian administration responsible for state castles and gardens has managed the site, opening parts of it to the public and establishing museum rooms by 1963.
Remains
Zwernitz Castle comprises three principal sections: the upper castle (Hochburg), the lower castle (Niederburg), and the outer bailey (Vorburg). The upper area occupies a narrow, lens-shaped limestone plateau, while the lower castle extends along the southern slope of this rock formation. Constructed mostly of stone, the complex reveals a layering of medieval foundations and later modifications from post-medieval restoration phases.
The outer bailey was originally surrounded by a defensive ring wall featuring a narrow courtyard, or zwinger, on its eastern side where attackers were most expected. This area was strengthened by two semicircular towers flanking the main approach, alongside a round tower anchoring the southwestern corner. Today, only sections of these walls remain, providing a glimpse of the castle’s former outer defenses.
Entry to the lower castle passes through the outer bailey’s Lower Gate, which is decorated with the coat of arms of Margrave Friedrich of Bayreuth, linking parts of the site to the eighteenth-century princely patronage. A narrow forecourt resembling a hollow way connects this gate to the chapel courtyard, which is enclosed on the south by a protective wall once crowned by a battlement walkway. Within this courtyard stands the castle chapel itself, alongside the adjacent Hirschkopf building.
Both the chapel and Hirschkopf are characterized by timber-framed upper stories resting on stone ground floors, with pointed arch windows that recall their medieval origins. These structures were reconstructed after the medieval period, incorporating elements salvaged from the original ring wall. The Hirschkopf’s ground floor contains a hall noted for its deep niche windows. Interior spaces throughout the castle show evidence of successive remodeling and refurnishing from the eighteenth through the twentieth centuries.
At the intersection of the upper and lower castles rises the bergfried, a tall, round defensive tower measuring about 34.5 meters in height with thick walls 2.5 meters wide. Its base was laid around 1200, while its upper section was largely rebuilt in the eighteenth century. Distinctive for its ashlar stonework and two Baroque-style coat of arms plaques—one bearing the Brandenburg emblem—the tower also features an inscription from 1851 naming J. G. Münch, a master mason from nearby Thurnau. The bergfried’s walls are pierced by narrow arrow slits and are topped by an overhanging wooden structure with eight windows beneath a slate roof crowned by a lantern.
Located below the original tower entrance, about 11.5 meters above ground, is a vaulted dungeon with a diameter of 2.65 meters, illustrating the tower’s role in defense and justice. A modern staircase now connects the bergfried’s levels and links the upper and lower castle areas. From its vantage point, the tower offers wide panoramic views spanning from Bamberg and Bayreuth to the Palatinate and the Bohemian mountains. Historically, the bergfried was part of a region-wide network of watchtowers, employed in signaling dangers by fire, following a 1498 ordinance.
The upper castle’s main entrance area, marked with the date 1550, largely reflects building activities undertaken after the medieval period but incorporates older structural elements. It adjoins the upper story of the Hirschkopf to the west; inside the entrance hall, visitors would find displays of weapons and arms, including 19th-century fire pumps and mortars alongside melee weapons from the 16th to 18th centuries, as well as a sturdy iron-clad money chest dating to the 1600s. Three chambers within continue this historic atmosphere, furnished with paintings and period furniture from the sixteenth through eighteenth centuries.
To the east of the armory lies the Schönhof courtyard, which appears to have once been covered or to have contained multiple buildings, suggested by the presence of numerous windows built into the high enclosing walls. On its eastern side, a projecting bastion-like building once functioned as a tithe barn and now serves as an archive. Its rusticated ashlar masonry exhibits a late Romanesque style, visually related to the bergfried’s lower section, connecting it architecturally to the castle’s oldest phase.
Together, these archaeological and architectural elements illustrate Zwernitz Castle’s complex history of construction, destruction, restoration, and adaptation across nearly a millennium.
