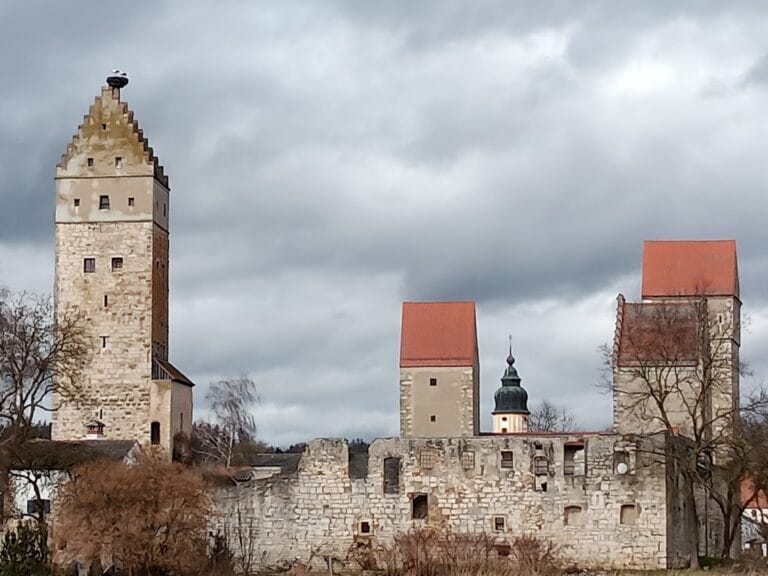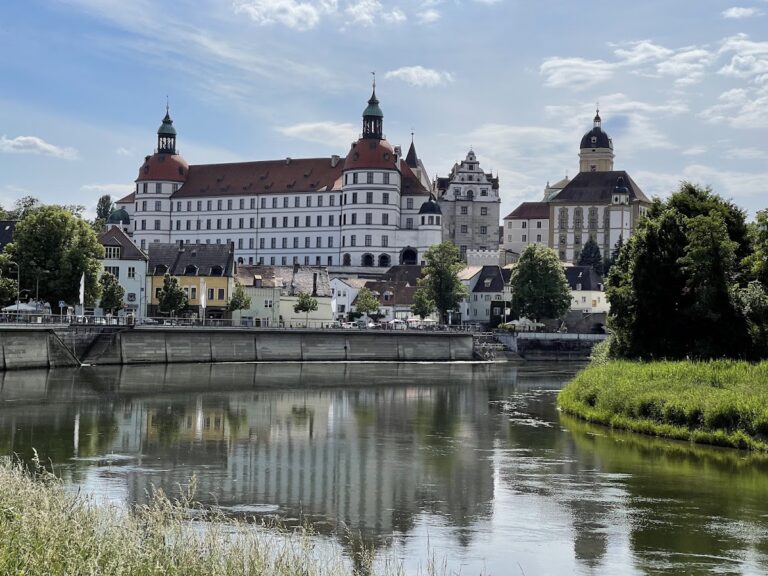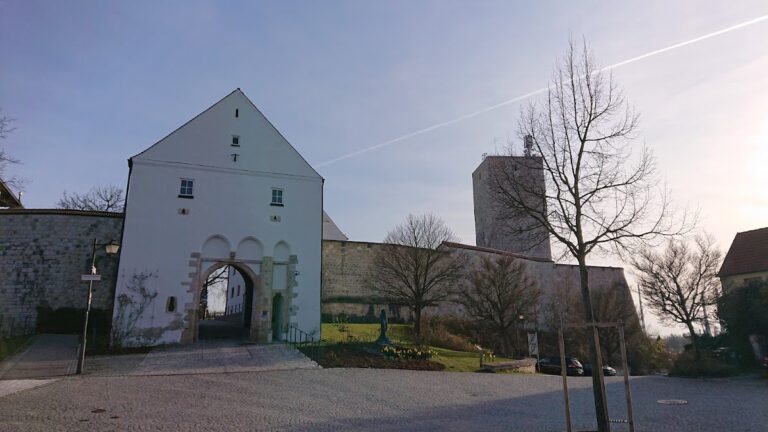Willibaldsburg: A Historic Castle in Eichstätt, Bavaria
Visitor Information
Google Rating: 4.4
Popularity: Low
Google Maps: View on Google Maps
Official Website: www.willibaldsburg.de
Country: Germany
Civilization: Medieval European
Remains: Military
History
Willibaldsburg is located in Eichstätt, Upper Bavaria, Germany. Its origins trace back to the early medieval period, with the first fortifications established around 1070. These initial defenses included a large stone house, a tower, and a chapel, all protected by curtain walls and moats. The site was named after Saint Willibald, the first bishop of Eichstätt, who lived around 700 to 787.
In the mid-14th century, the castle was expanded into a fortified episcopal residence. This transformation began around 1353 under Bishop Berthold von Zollern, following the extinction of the Counts of Hirschberg in 1305. The prince-bishops of Eichstätt assumed responsibility for the diocese’s military defense, prompting the castle’s enlargement and strengthening.
During the late 14th and 15th centuries, further enhancements were made. Bishop Frederick IV of Oettingen added an outer ward known as a zwinger and built a large summer hall. Later, bishops Albrecht II von Hohenrechberg and Martin von Schaumberg expanded the castle and fortified it further, including the construction of the Schaumbergbau, a three-winged residential building.
At the turn of the 17th century, Bishop Johann Konrad von Gemmingen transformed Willibaldsburg into a Renaissance summer palace inspired by Italian architecture. He commissioned master builder Elias Holl to design a new south wing and later a two-tower facade. Gemmingen also established the Eichstätter Garten, a botanical garden famously documented in the 1613 Hortus Eystettensis.
Bishop Johann Christoph von Westerstetten completed the Renaissance construction and added five modern bastions and a large outer bailey. During the Thirty Years’ War, Swedish forces captured the fortress in spring 1633, but Bavarian troops retook it in October of the same year. Bishop Marquard II Schenk von Castell repaired war damages and installed gun casemates in the bastions.
In 1725, the prince-bishops moved their residence to a new city palace near the cathedral. Willibaldsburg was repurposed for administrative offices, later serving as a hospital and prison. After secularization in 1806, the Bavarian state sold the castle to private owners, leading to partial demolition and loss of original furnishings.
Bavaria repurchased the castle in 1829 and carried out provisional repairs. The onion-shaped towers were lowered and given crenellations. The castle then served as barracks for the Bavarian Army’s 3rd Royal Bavarian Infantry Battalion. Ownership alternated between the town of Eichstätt and the Bavarian state, with conservation efforts beginning after the state reacquired it in 1900.
From 1926 to 1934, part of the castle was occupied by the Congregation of Oblates of St. Francis de Sales. After World War II, it housed refugees from eastern Germany until 1955. Since 1962, the Bavarian Administration of State-Owned Palaces, Gardens and Lakes has managed the site, undertaking extensive renovations and establishing museums within the complex.
Remains
Willibaldsburg stretches approximately 420 meters along the Willibaldsberg ridge, 464 meters above sea level. It overlooks the Altmühl valley and is naturally defended by a sharp bend in the river. The castle’s layout includes an outer bailey approached from the east, protected by two artillery bastions built around 1612. A simple portal topped with a statue of St. Willibald marks the entrance, though the original drawbridge no longer exists.
Visitors pass through a 63-meter-long gate hall with a high barrel vault leading to the inner courtyard. North of the gate are stables and single-storey wings that once housed a hospital and penitentiary, including a rotunda chapel. The eastern part of the outer bailey is closed to the public.
The inner courtyard, now used as a parking area, was formed after 19th-century demolitions. Only fragments of the Schaumbergbau remain here, notably the Gothic Dirnitz, a five-bay hall with cross vaults supported by a central round pillar. Beneath it lies a two-aisled vaulted cellar, with additional cellar rooms under the courtyard. The Schaumbergbau’s main hall once featured 29 windows and a richly decorated wooden ceiling, as recorded in an 18th-century document.
Demolition of the Schaumbergbau exposed a massive medieval shield wall about five meters thick, once flanked by two towers. Behind this wall stand the three wings of the Gemmingenbau, or New Castle, enclosing a late Renaissance courtyard. The building’s design was only partially completed according to Elias Holl’s plans, with some intended features left unfinished.
The Gemmingenbau’s exterior rises four stories high, originally five, and includes two square corner towers topped with octagonal crenellated parapets made from half-windows. The upper floors of the south and west wings were removed in 1826 after secularization.
The western bastions, constructed under Bishop Marquard II Schenk von Castell in the 17th century, replaced older defenses. The “Half Moon” bastion, added in 1658, served as a ravelin or lunette in front of the western front.
A deep well on the site measures 3.25 meters in diameter and reaches 76.5 meters in depth. It was cleared of debris in 1977, revealing an old bucket and a halberd.
Today, the castle houses the Jura Museum, which displays numerous fossils including the famous Eichstätt Archaeopteryx. The Museum of Prehistory and Early History exhibits regional artifacts from the Stone Age through the early Middle Ages, including Ice Age animal skeletons, Roman finds, and a detailed model of the Roman fort at Pfünz with over 400 painted pewter figures.
Part of the complex serves as a Bavarian state archive. One of the two towers is accessible, offering panoramic views of the surrounding landscape.










