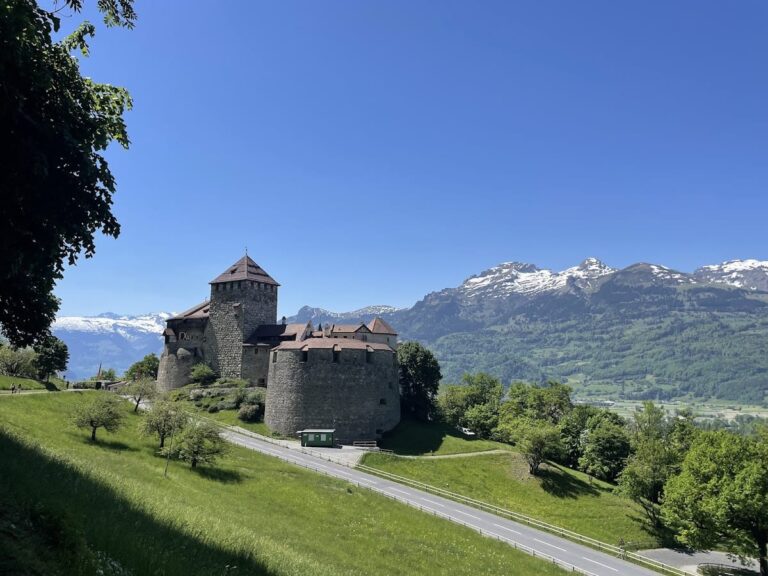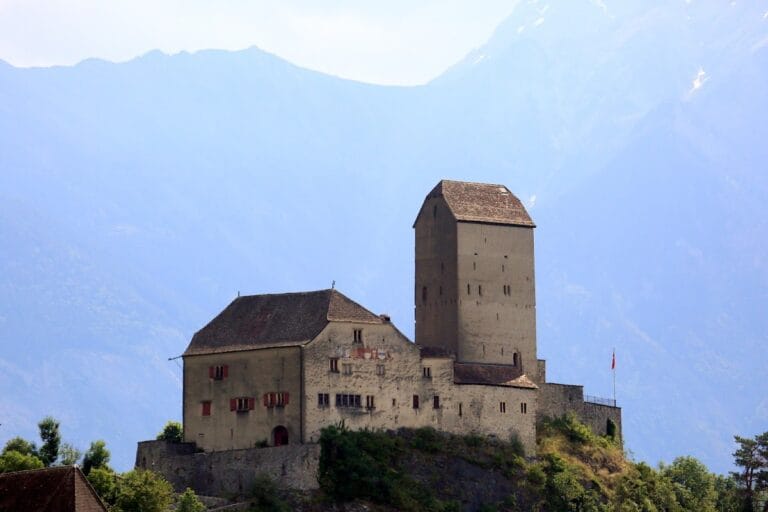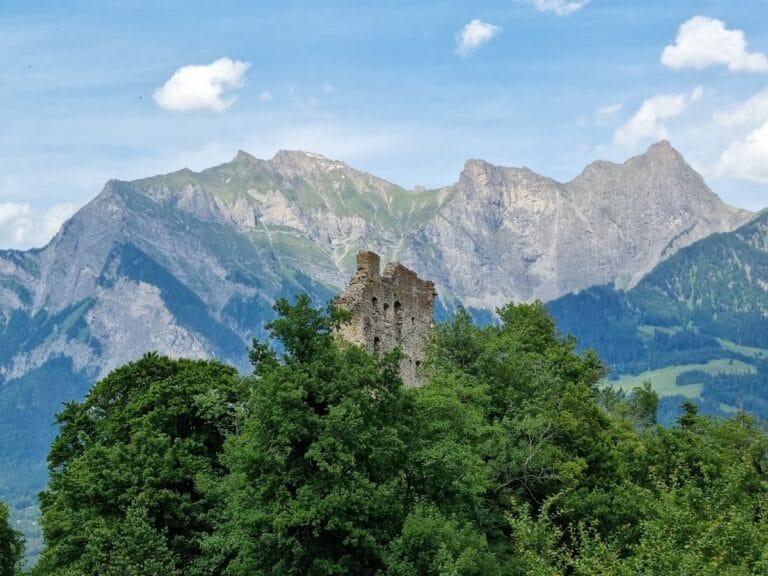Werdenberg Castle: A Medieval Fortress in Switzerland
Visitor Information
Google Rating: 4.7
Popularity: Medium
Google Maps: View on Google Maps
Official Website: www.schloss-werdenberg.ch
Country: Switzerland
Civilization: Medieval European
Remains: Military
History
Werdenberg Castle stands above the town of Werdenberg in Switzerland, a fortified site built during the medieval period by the local nobility. Its origins trace back to the early 13th century, a time marked by a wave of castle-building activity associated with the Staufen dynasty’s influence in the region. The construction of the castle is traditionally linked to Count Rudolf I von Werdenberg, who died in the mid-1240s, though some research suggests that his father, Count Hugo I von Montfort, might have begun the project. The castle’s establishment served both military and residential purposes, reflecting the needs of feudal rulers to secure territory and administer their lands.
Throughout the Late Middle Ages, Werdenberg Castle underwent several alterations reflecting its evolving role. Defensive structures such as battlements were added to the donjon tower and the main residential building, reinforcing its military function. However, interior renovations also transformed the fortress into a more comfortable residence, adapting it to serve as a noble household rather than solely a stronghold. This transition included the addition of stepped windows and the remodeling of internal rooms.
In 1695, a significant fire broke out during celebrations for the inauguration of Johannes Zweifel as governor, destroying the castle’s wooden structures and roof. Reconstruction efforts swiftly followed, with the roof’s restoration completed by 1697, as recorded by a dated ceiling beam. Later in the 18th century, under the direction of governor Jakob Schindler, a distinctive baroque onion dome was placed atop the donjon, adding a new architectural element to the castle’s silhouette.
During the 19th century, private owners from the Hilti family further modified the castle. Their changes included enlarging windows, adding a balcony to the north facade, and revitalizing interior spaces, reflecting contemporary tastes and residential needs. The castle precincts, including terraces with vineyards and additional buildings like the vintner’s house, evolved alongside these developments, maintaining connection to agricultural practices typical of the region.
In the late 20th century, a comprehensive external restoration took place, led by local architects and supported by conservation experts. This effort aimed to preserve the castle’s historic fabric and maintain its status as a noteworthy medieval structure in the canton of St. Gallen.
Remains
Werdenberg Castle occupies a compact, square footprint atop a hill, designed to maximize defensive capabilities on limited space. Its core includes a towering donjon and an adjoining main residential building, united into a single fortified complex. The foundations and lower parts of the donjon consist of roughly cut stones left unplastered, contrasting with the smoother plastered upper sections, which were additions built later and topped with battlements and a fighting platform that remain visible today.
The main building, or Palas, features a distinctive arrangement of narrow windows on the lower level and a variety of window styles, including single, paired, and characteristic stepped windows on upper floors, except on the northwest side. Beneath these windows, beam holes mark the position of a former defensive walkway. The steep, hipped roof rests upon a late medieval gallery equipped with battlements and embrasures overlooking the hillside, underscoring the castle’s military heritage.
Entry to the castle is marked by substantial double doors made of chestnut wood beams, surviving from the High or Late Middle Ages. Despite weathering, these doors endured the 1695 fire unscathed. Above the southern main facade hangs the Werdenberg coat of arms accompanied by a black ecclesiastical banner, an emblem also seen in a 14th-century Zurich armorial, which replaced an earlier 20th-century mural of Saint Fridolin.
Inside, visitors encounter a vaulted staircase ascending from the outer door to an inner portal secured by a medieval wooden doorway reinforced with heavy crossbeams and decorated knobs. The wall surrounding this entrance, notably thick, was once part of the castle’s original external fortifications. Beyond lies a tall hall covered with barrel and ribbed vaults. A breach in the donjon wall from the 17th or 18th century connects to a formerly inaccessible prison chamber above, reached only through a hatch from the kitchen ceiling. A second prison, without windows, sits on the donjon’s northern side, accessible through a hatch in the floor and stone stairs located in the vestibule.
Guard rooms on an intermediate floor now display the canton’s weapons collection, originating from a 1981 donation and supplemented by regional armory pieces. These chambers include medieval window niches with built-in seating in the northern wall and an arched door that may have functioned as a high-level entrance or an emergency escape route. The ceiling here was raised in 1781, supported by five hanging rafters, and a later installation of a stove replaced the original fireplace.
The second floor’s vestibule features a ceiling beam dated 1697, resting on a wooden column with a forked capital motif. Limestone tiles pave the floor, and the walls bear coats of arms representing landowners from Glarus, repainted or restored following the 1695 fire under the initiative of Governor Johannes Zweifel. Decorating the vestibule is a Renaissance crucifixion painting from 1539, transferred from an unspecified church near St. Gallen.
Residential rooms north of the vestibule are furnished predominantly in the Biedermeier style of the 19th century, with some Baroque elements. The collection includes portraits dating from the 17th through the 19th centuries, along with cityscapes and lithographs from the 19th century. Several of the castle’s tiled stoves remain operational, with practical arrangements allowing firewood loading from the vestibule side.
Key rooms such as the Knight’s Room and the adjacent Court Room received Baroque ceiling treatments after the 1695 fire. The walls display niches housing distinctive three-part stepped windows. The Knight’s Room contains a large tiled stove, likely pieced together from two originals, decorated with green glazed tiles and medallions painted in white and blue. Among these artworks are a fanciful castle scene attributed to Caspar Ruostaller and an image of God the Father. Nearby hang portraits of Hans Ulrich Hilti and Elisabeth Kilias, linking decorative elements to past owners.
The Court Room holds a Rococo-style white stove from 1770 embellished with delicate patterns and landscapes. Portraits of former proprietors, including Johannes Schläpfer and his wife, as well as Georg Leonhard Schläpfer-Hirzel and Camillo Vigo of Genoa, are displayed here. Adjacent rooms originally served archival and living purposes, containing a small green tiled stove dating from the 17th or 18th centuries.
A vaulted corridor leads to the medieval kitchen, which retains an open hearth and underwent subdivision in the 19th century when a window was added to its western wall. Two rooms near the stairwell, once forming the vintner’s apartment, were later repurposed as a pharmacy and medical office in the 19th century by Dr. Ulrich Hilti.
Remnants of earlier architectural elements discovered in wall studies include traces of a Romanesque niche and an early Gothic window or passage, suggesting the original main building had two stories during the High Middle Ages.
The castle’s third floor mirrors the second in layout and houses three bedrooms featuring three-part stepped windows topped by flat arches. Furnishings here are modest, with one bedroom separated from its adjoining boudoir by a wooden partition. Two tiled stoves are notable: a cubic classical design signed in 1809 by craftsmen Samuel Spiller and Heinrich Egli, and a taller tower-shaped stove adorned with rich blue paintings and possibly linked to the Ruostaller workshop by a dated and heraldic tile marked 1741.
Formerly serving as a granary, the fourth floor, now home to the Rhine Museum, is bordered by a late medieval defensive gallery equipped with battlements and cannon openings. The wooden roof above, rebuilt after the 1695 fire, is supported internally by thick wooden posts and suspended rafters.
Double doors open from the granary into the donjon’s former armory, decorated above with a monochrome (grisaille) painting depicting a cannon and rifle amid acanthus leaf designs and bearing the inscription “Pro Armis et Focis,” meaning “For Arms and Hearth.” The armory’s west wall is adorned with the coat of arms of Peter König von Glarus, featuring a bear symbol. Today, this space functions as an artist’s workshop and is closed to public access.
Within the donjon tower, a wooden staircase leads to a small room that serves as a children’s drawing area, complete with a suggestion board for visitors. Another stair, attached to the tower’s outer wall, rises to the battlemented platform at the tower’s summit, where a detailed three-dimensional model of the canton of St. Gallen is exhibited. The tower’s tall wooden roof, reconstructed after the 1695 fire, rises above this platform and is topped by the 18th-century baroque onion dome, completing the castle’s distinctive profile.










