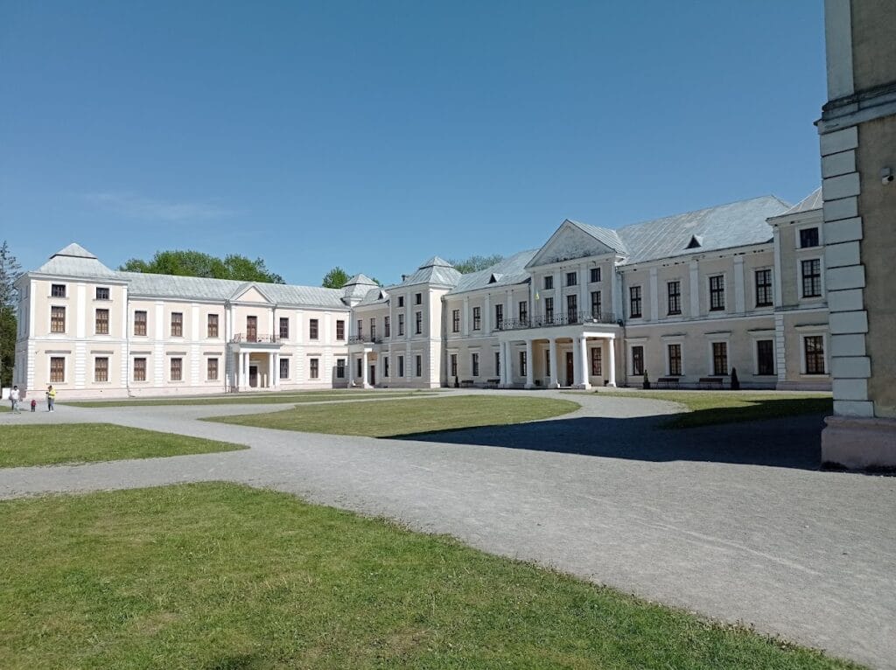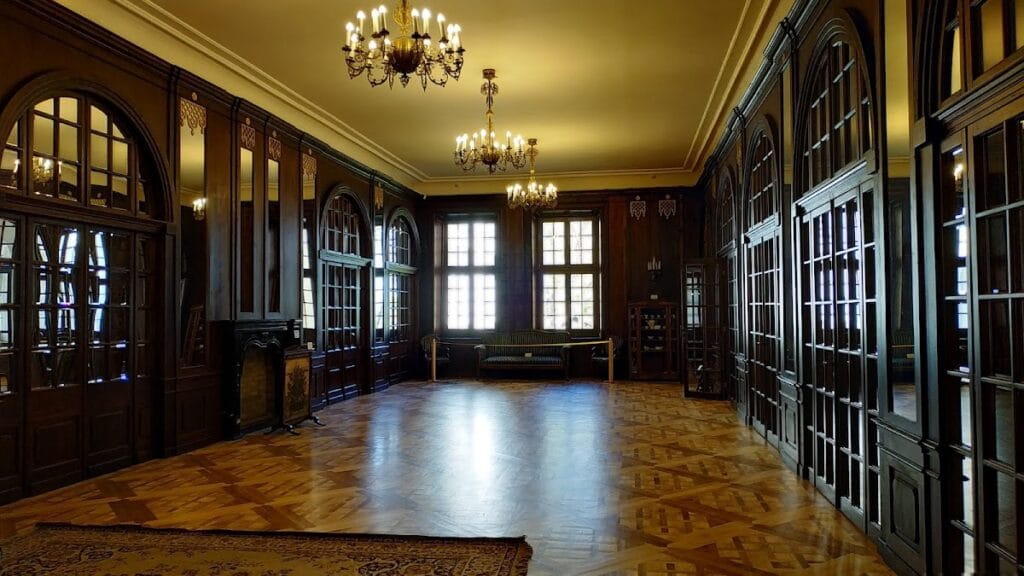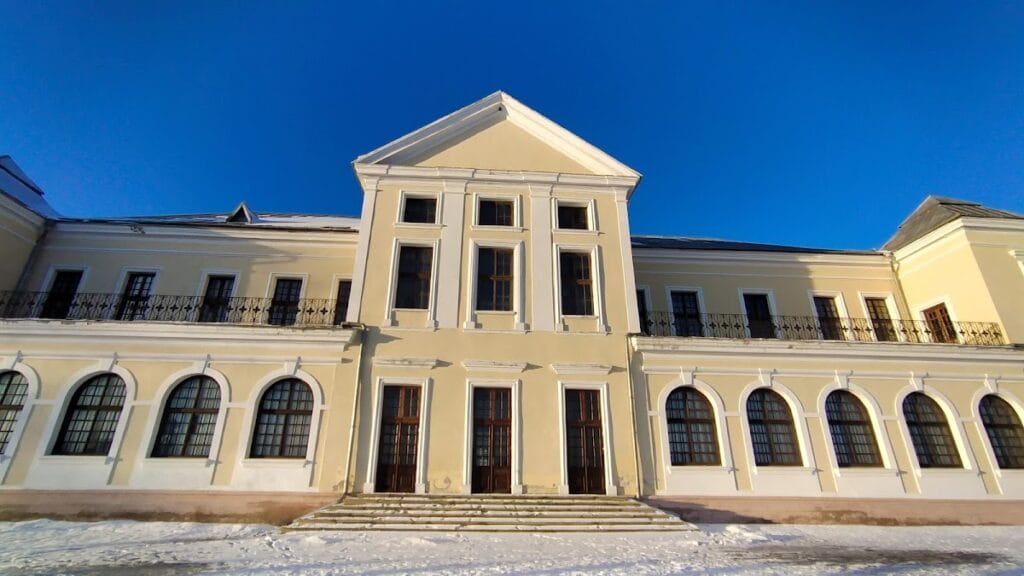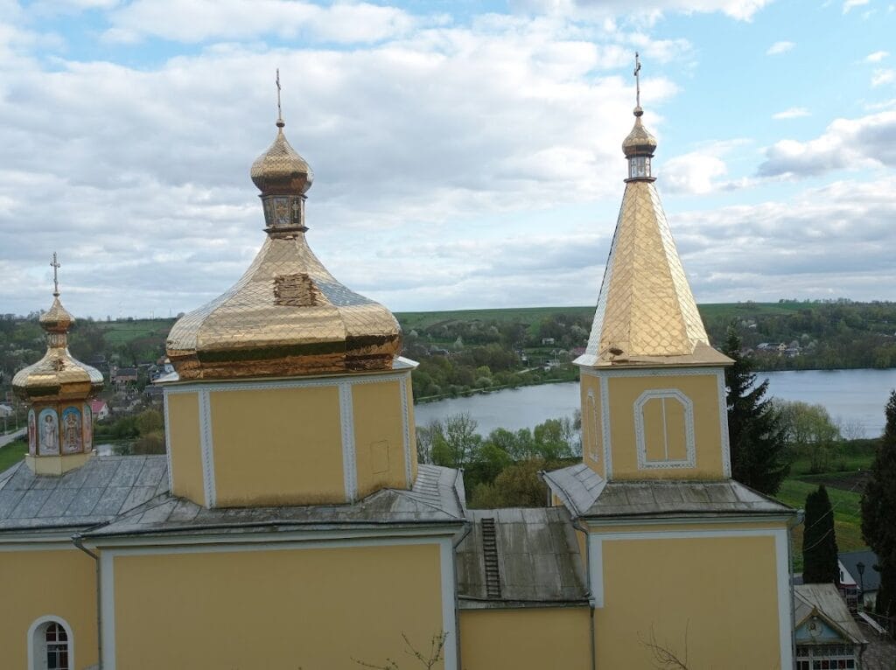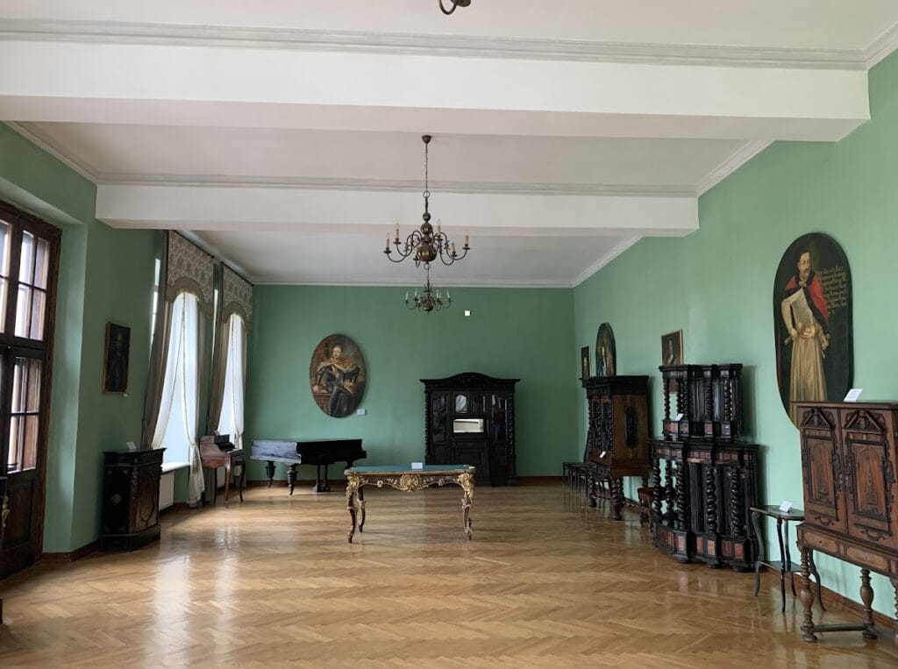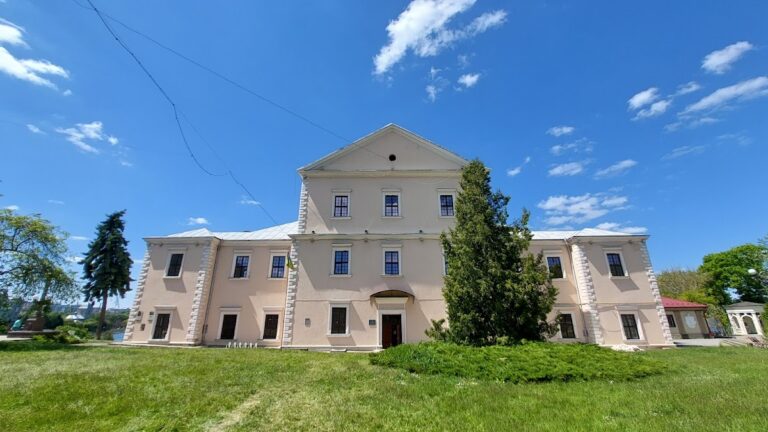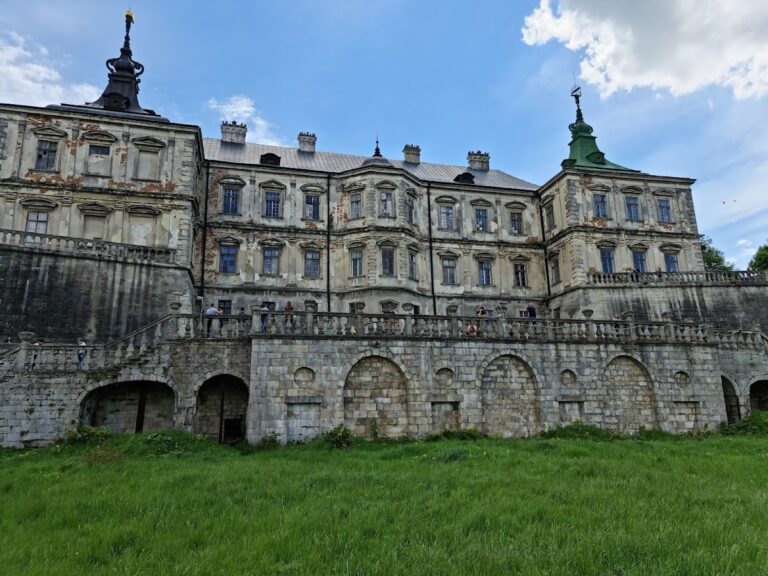Vyshnivets Palace: A Historic Fortress and Noble Residence in Ukraine
Visitor Information
Google Rating: 4.6
Popularity: Low
Google Maps: View on Google Maps
Official Website: vyshnevetspalace.blogspot.com
Country: Ukraine
Civilization: Medieval European
Remains: Military
History
Vyshnivets Palace is located in the town of Vyshnivets in present-day Ukraine. The site was originally developed by the Ruthenian princely family that ruled the region during the medieval period, serving as a defensive stronghold on the western borderlands of the Polish-Lithuanian Commonwealth.
The earliest known fortification at Vyshnivets dates back to 1395, when Prince Dmytro Koribut established a castle on the high right bank of the Horyn River. This original fortress was intended to guard against frequent raids by Tatar and Turkish forces, reflecting the turbulent frontier conditions. Over time, the castle underwent several phases of rebuilding and reinforcement, notably in 1640 under Jeremi Vyshnevetsky, a prominent military leader. Jeremi expanded the fortifications and incorporated a Carmelite monastery into the defensive complex, demonstrating both military and religious significance in the site’s development.
During the Polish-Turkish War of the late 17th century, Vyshnivets Castle faced a critical test. In 1675, Ottoman forces besieged the castle for eleven days. Despite determined resistance, the fortifications ultimately fell, and many members of the local nobility inside were massacred. The siege caused extensive damage, leading to partial destruction of the castle. Its fortifications were restored in 1705, indicating continued strategic importance into the early 18th century.
A major transformation of the site occurred in the 1730s when Michał Serwacy Vyshnevetsky commissioned the construction of a new palace designed by Jakub Daprès Blange. This project replaced the medieval fortress with a residence that combined aspects of a palace and a fortress. This “palace in a fortress” concept marked a shift from purely military functions to a focus on noble residence and cultural expression. The Mniszech family, which acquired the estate after 1744, further enhanced its cultural standing, expanding artistic collections and solidifying its role as a center of the region’s aristocratic life.
By the 19th century, the palace contained an extensive private collection of around 600 portraits, sculptures, Dutch tiles, antique furniture, and a library with about 21,000 volumes, along with weapons and decorative tableware. The French writer Honoré de Balzac visited in 1848 and famously referred to the palace as the “Little Versailles,” underscoring its grandeur and cultural richness. Ownership of the estate changed several times during the 19th and early 20th centuries. Notably, industrialist Pavel Demidov took possession and initiated reconstruction work led by architect Vladyslav Horodecki.
The palace suffered damage during both World War I and again in 1944 amid World War II fighting. Postwar restoration efforts in the 1950s and 1960s repurposed the building for educational and cultural use, though much of the original interior decoration was lost. In 1963, Vyshnivets Palace was officially recognized as a protected architectural monument. Since 2005, the site and its surrounding park have been part of the National Reserve “Castles of Ternopil Region,” with major restoration work completed by 2014 to preserve its historical and cultural legacy.
Remains
The Vyshnivets Palace complex today presents a harmonious blend of late Baroque and Classicist architectural styles arranged in a symmetrical U-shaped plan. The main body of the palace is two stories tall and elongated, flanked by side wings that rise an additional level, giving the structure a distinctive and balanced silhouette. The central projecting section, known as the risalit, forms a prominent entrance and is crowned by an ornate triangular pediment richly decorated with stucco work. This grand facade faces outward from a high escarpment overlooking a deep gorge shaped by the Horyn River, providing a commanding view and defensible position.
Surrounding the palace are bastion fortifications that reflect its origin as a fortified residence. Three large bastions extend outward from the corners, while a smaller fourth bastion is positioned closer to the riverbank. These defensive earthworks and walls maintain the martial character of the site despite its transformation into a noble palace. Originally, after the 1640 modernization under Jeremi Vyshnevetsky, the castle had a square layout with bastions at each corner, evidence of Renaissance military architecture adapted to local conditions.
At ground level, the palace interior was organized with symmetry in mind. A central vestibule contained stairways leading to upper floors, adjoining a salon space. The main floor housed a series of interconnected halls reached through broad arched openings arranged to form a mirrored gallery. This gallery served as a display space for the extensive collection of portraits, sculptures, and finely crafted antiques that once filled the palace. The design elegantly balanced residential comfort with the display of art and wealth.
Adjacent to the residential complex stood the Ascension Church, originally constructed in 1530 and serving as the burial vault for the princely family. This religious structure was rebuilt alongside the palace during later construction phases and remains an integral element of the estate. Its presence emphasized the continuing spiritual as well as dynastic importance of the site.
The palace grounds include a landscaped English-style park established in the 18th century by the gardener Mikler. This park was renowned for its beauty and was among the finest in the Volhynia region, adding an element of natural grace to the fortress-palace complex.
Monumental entrance gates, designed to resemble ancient triumphal arches, once marked the approach to the residence, reinforcing the palace’s grandeur and noble prestige. Inside, archaeological and historical records document the presence of Dutch tiles, antique furniture, and an exceptional library collection, all attesting to the refinement and cultural ambitions of the Vyshnevetsky family and subsequent owners.
Together, these surviving architectural elements and documented inventories capture the evolution of Vyshnivets from medieval stronghold to aristocratic palace, preserving its layered history in stone, stucco, and landscape.
