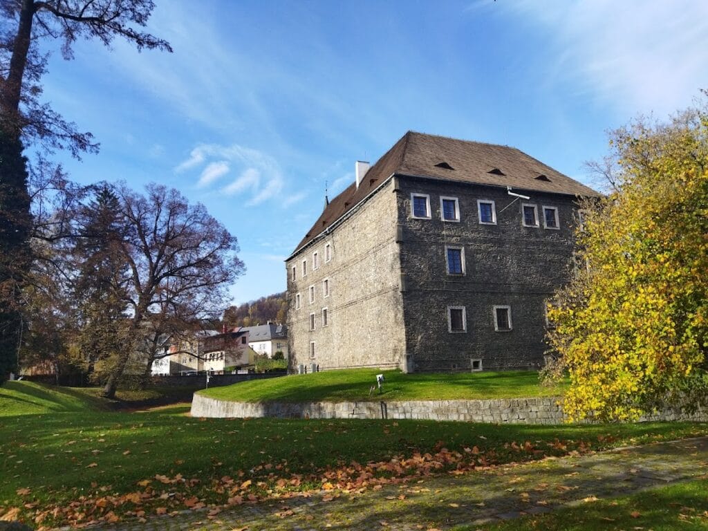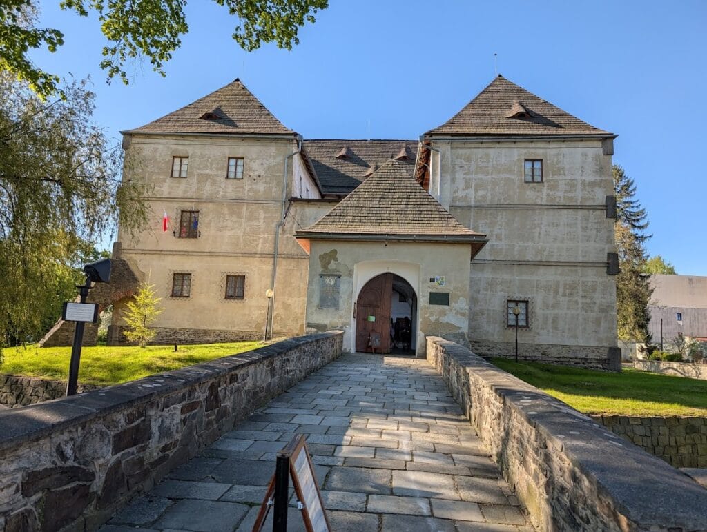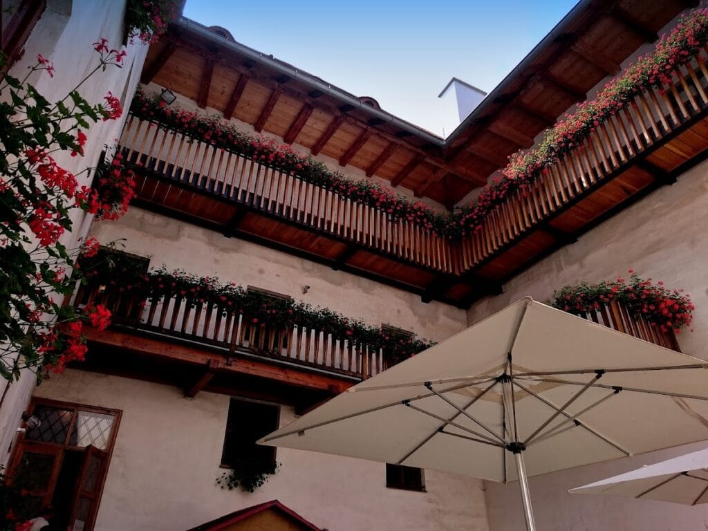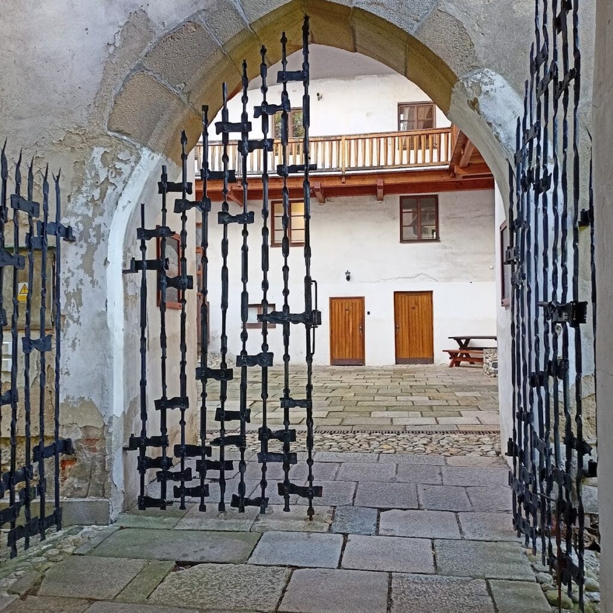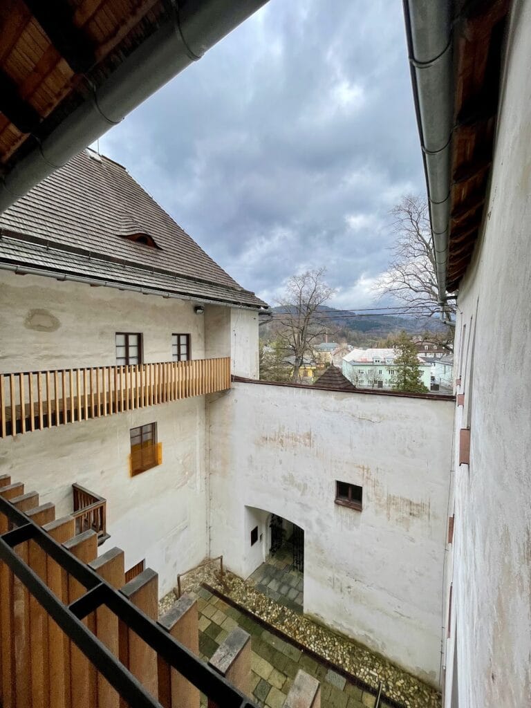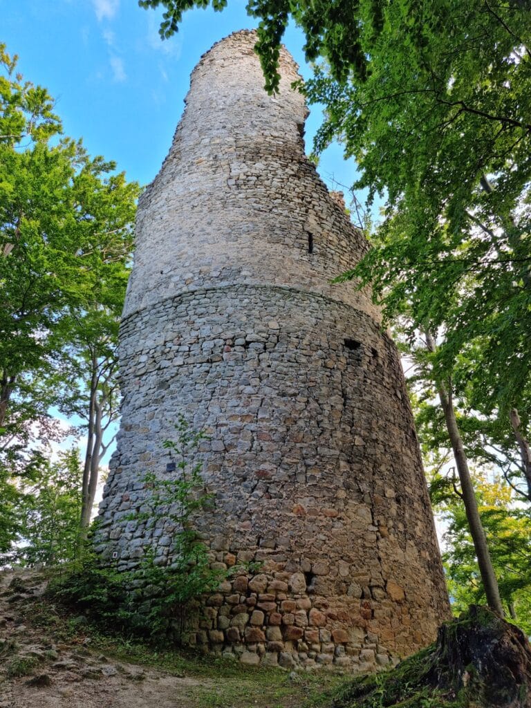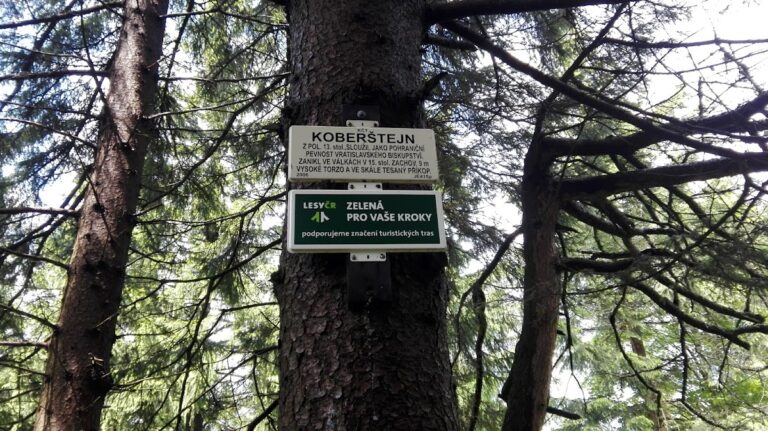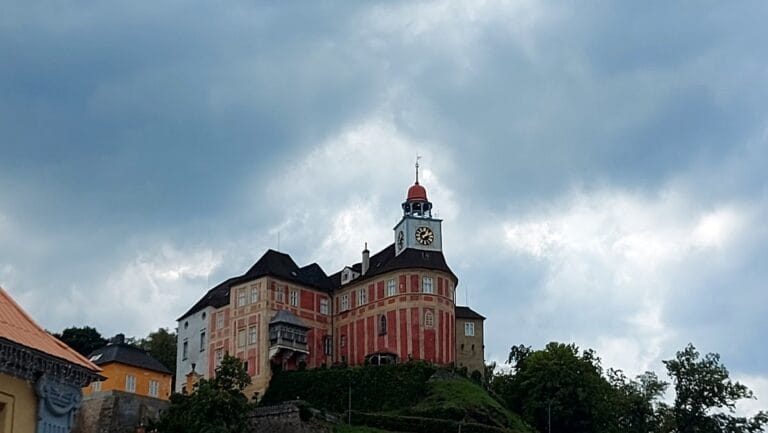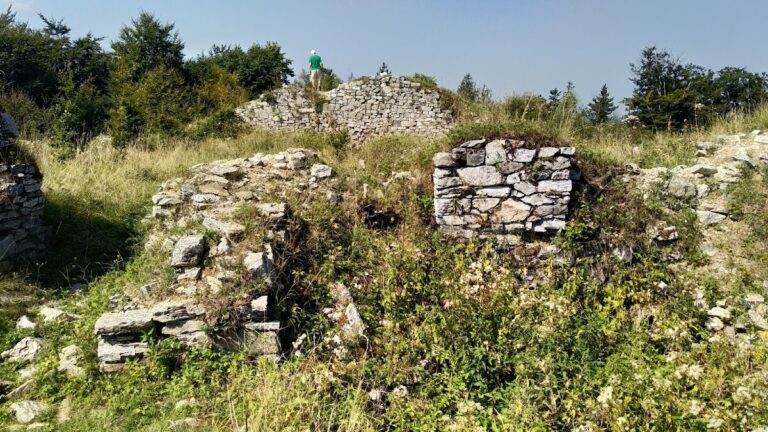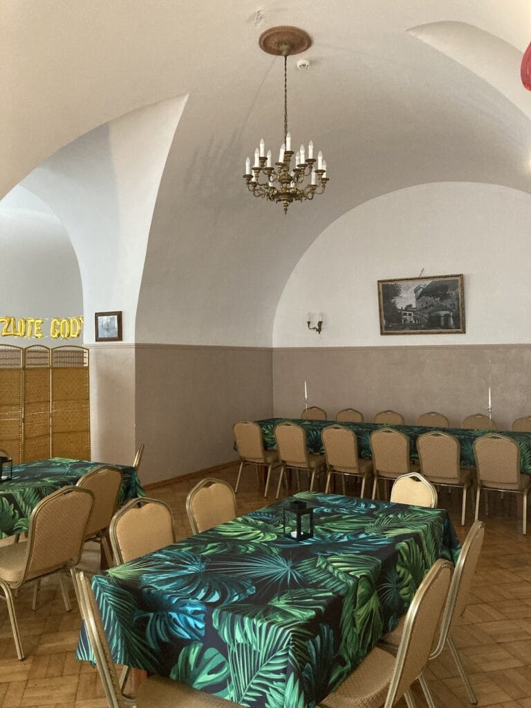Vodní tvrz Jeseník: A Historic Fortified Site in the Czech Republic
Visitor Information
Google Rating: 4.7
Popularity: Very Low
Official Website: www.muzeumjesenik.cz
Country: Czechia
Civilization: Early Modern, Medieval European
Site type: Domestic
Remains: Palace
History
Vodní tvrz Jeseník is a historic fortified site located in the town of Jeseník in the modern Czech Republic. It was originally constructed during the medieval period by local noble families who held power in the region.
The earliest confirmed phase dates back to the late 1320s, when a fortified tower was established, replacing earlier beliefs that had placed its origin in the mid-1200s. Written records first mention the tower in 1374, confirming its existence and noble ownership at that time. In the early 1400s, the Mušín family demolished the original tower and erected a new rectangular fortress on an artificial island. This substantial stronghold was encircled by a high and thick stone wall, creating a formidable defense surrounded by water.
In 1468, ownership of the fortress passed to Bishop Rudolf of Rüdesheim from Wrocław. Following this, the fortress was granted as a fiefdom to various Silesian noblemen and townspeople. By the mid-16th century, the bishops had fully acquired control over the fortress and the town of Jeseník itself, which became an official seat of the bishopric in 1561. The fortress served as the residence of a governor appointed by the bishop, who managed the bishop’s estates in the region.
During the turmoil of the Thirty Years’ War in the early 17th century, Vodní tvrz Jeseník endured an assault by Swedish forces. The siege proved unsuccessful, a fact commemorated by three stone cannonballs still embedded in the fortress’s northern wall. Throughout that century, the fortress contained several rooms including a kitchen and adjoining chambers, along with a nearby farmstead housing agricultural buildings such as a sheepfold, malt house, brewery, and flax drying facility. It also functioned as an armory but gradually lost its military significance by the late 1600s.
A devastating fire in 1727 caused serious damage to the fortress. Reconstruction took place between 1738 and 1745 under Bishop František Ludvík Neuburský. The renovation transformed the former fortress into a castle-like residence by raising the building by one floor and retaining only the ground floor of the original tower as the main entrance. During the later 18th century, the famous composer Karl Ditters von Dittersdorf served as the Jeseník governor and lived at the fortress. After this period, the site ceased its role as a noble residence and shifted to administrative functions, serving as the management center for the Jeseník estate. Interior spaces were adapted accordingly to accommodate offices and living quarters for servants.
The fortress remained under the control of the Wrocław archbishopric until the end of World War II. In 1932, it began its new life as a district museum before later becoming a state-run regional museum. From the 1950s onward, restoration efforts were undertaken. The fortress was officially recognized as a cultural monument in 1958. Archaeological and architectural investigations in the 1970s paved the way for comprehensive restoration work. Since then, it has housed the Regional Museum of Jeseník and continues to serve cultural and exhibition purposes under the ownership of Lesy ČR, leased to Olomouc Region authorities.
Remains
Vodní tvrz Jeseník consists of a three-winged, two-story building formed from roughly hewn stones enclosing a compact courtyard. At its center lies a stone bridge that crosses the remnants of the original water moat, which was supplied by the nearby Bělá River. The fortress’s defensive design evolved over time but retains tangible traces of its medieval origins.
The earliest core structure was a square stone tower, measuring approximately 15 by 17 meters. Its ground floor walls were nearly two meters thick, made from solid stone, and supported two upper levels constructed of wood, reaching an estimated height of 15 to 18 meters. This original tower stood on an island surrounded by a broad, water-filled moat, giving it natural protection.
During the 15th-century reconstruction, the fortress expanded into a larger rectangular enclosure measuring about 30 by 20 meters, protected by a stone perimeter wall standing eight meters tall and more than three meters thick. These walls were built from locally sourced stones including quartzite, amphibolite, and quartz, materials that provided strength and durability. A residential structure was attached to the inner side of the wall, forming part of the courtyard’s layout.
Defensive features from this period include remains of a wooden hoarding—a covered wooden gallery called podsebití—that once encircled the fortress walls, allowing defenders to observe and repel attackers. Low vaulted rooms connected to the courtyard via a covered gallery added functional space within the walls. A new gated entrance emerged in the northern wall, distinguished by a pointed arch made from granite and equipped with massive gates.
In front of the main wall stood a tower with battlements, set about one and a half meters away and linked by two machicolations—stone openings through which defenders could drop objects or pour substances on attackers below. This tower was accessible by a small drawbridge, adding an additional layer of defense. The original wooden cradle-type drawbridge that crossed the moat was later replaced by a permanent stone bridge still visible today.
By the 17th century, the fortress comprised five main rooms, several smaller chambers, and a masonry kitchen. Alongside these living spaces was a farmyard containing buildings for specific agricultural uses such as a sheepfold, malt house, brewery, and an area for drying flax fibers. Although the fortress served as an armory during this time, its importance as a military fortification declined.
Following the significant rebuilding in the 18th century, the fortress took on a more residential appearance. The main entrance preserved the original ground level of the old tower, acting as a historic threshold. Architectural details include a stone plaque on the northeast stair buttress displaying the coat of arms of Bishop František Ludvík Neuburský, who oversaw the 18th-century renovations. Nearby, a marble memorial plaque honors Karl Ditters von Dittersdorf and his period as fortress governor.
In the 20th century, parts of the water moat were filled in during restoration works, and large granite block paving was applied to the outer walls to stabilize and enhance the foundation. Interior rooms have been adapted for museum exhibitions and storage, making the most of the historic space while preserving its medieval character. The structure stands today as a testament to its layered history, blending medieval defense with later residential and administrative functions.
