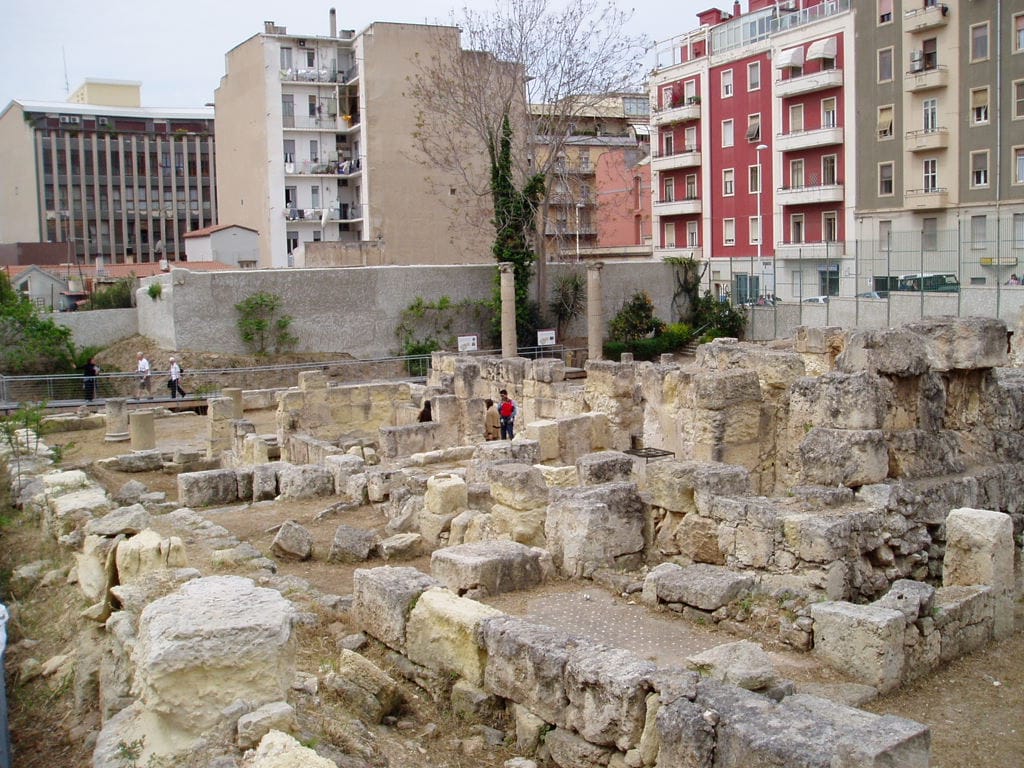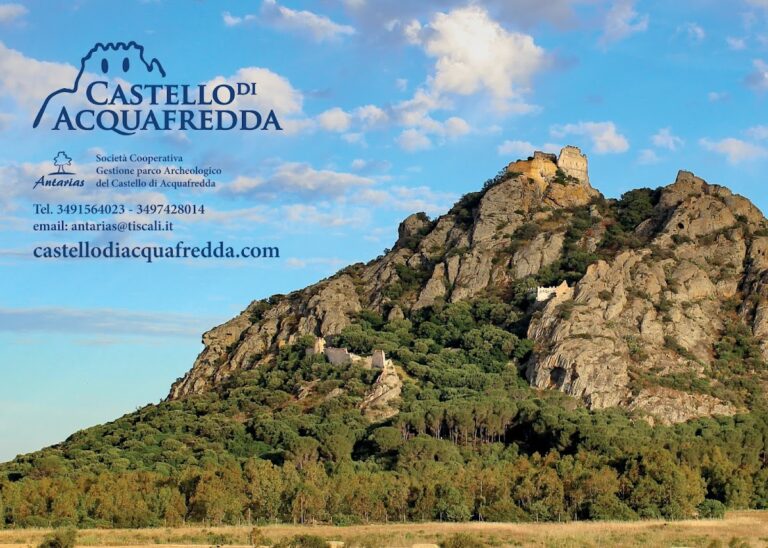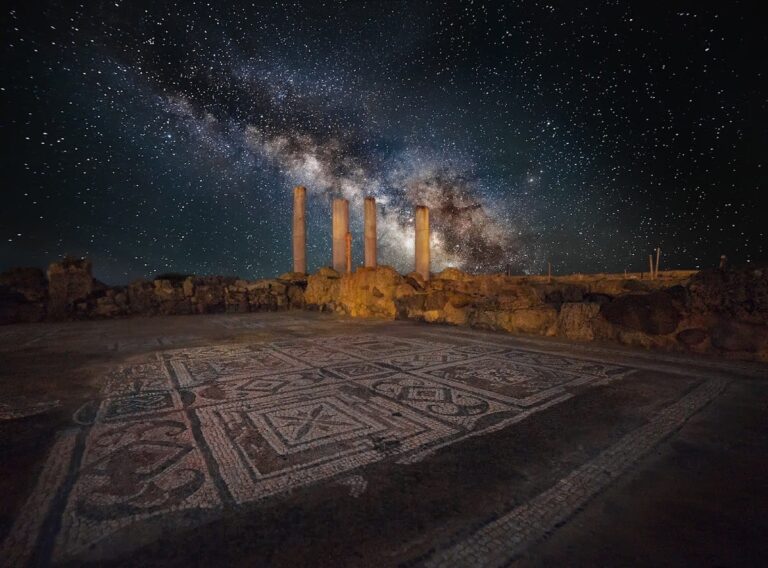Villa of Tigellio: A Roman Residential Complex in Cagliari, Sardinia
Visitor Information
Google Rating: 4
Popularity: Low
Google Maps: View on Google Maps
Official Website: www.beniculturalicagliari.it
Country: Italy
Civilization: Byzantine, Roman
Remains: Domestic
History
The Villa of Tigellio is located in western Cagliari, Sardinia, Italy. It was constructed during the late Roman Republic, around the late 1st century B.C., as part of an elegant residential area. Although once believed to belong to Tigellio, a wealthy poet and singer from the Augustan era, the villa complex actually represents a group of Roman houses from this earlier period.
The site remained in use and underwent modifications throughout the Roman Imperial period and into late antiquity. Archaeological evidence shows continuous occupation until the 6th or 7th century A.D., spanning several centuries of Roman and post-Roman presence in the region. This long-term use reflects the adaptation of the complex through changing historical circumstances.
Interest in the villa revived in the late 19th century after the discovery of the “Codici d’Arborea,” documents that included a biography of Tigellio and suggested his ownership of land near the nearby amphitheater. This connection sparked early archaeological investigations, although later research clarified the villa’s broader historical context beyond the poet’s association.
Excavations in the 1800s and again in the 1960s revealed the villa’s complex structure and decorative elements, confirming its status as a refined Roman residential quarter. The site’s history illustrates the evolution of Roman domestic architecture and urban life in Sardinia from the Republic through late antiquity.
Remains
The Villa of Tigellio consists of three adjoining Roman houses arranged lengthwise along a rocky slope. The buildings are set on multiple levels, following typical Roman domus design, with rooms organized for both private and public use. A narrow alley separates the residential area from a bath complex.
Two of the houses are notable for their decoration. One, called the “House of Stucco,” features extensive stucco wall coverings, a decorative plaster technique common in Roman interiors. Another, known as the “House of Painted Tablinum,” contains a reception room with painted walls, highlighting the artistic detail of the complex.
The bath complex includes a calidarium, or hot bath room, with a preserved brick floor. This floor was likely supported by suspensurae, which are small pillars that raised the floor to allow hot air circulation beneath. This heating system is typical of Roman baths.
Archaeologists have uncovered fragments of frescoes, a section of colorful floor mosaic, and a floor made using opus signinum, a waterproof mortar technique. These decorative elements remain visible in parts, though only in fragments. The buildings were constructed using brick and stucco, materials common in Roman architecture.
The site shows evidence of continuous use and modification until the 6th or 7th century A.D. Today, the remains allow observation of wall decorations and floor mosaics, providing insight into the villa’s original elegance despite the fragmentary condition.










