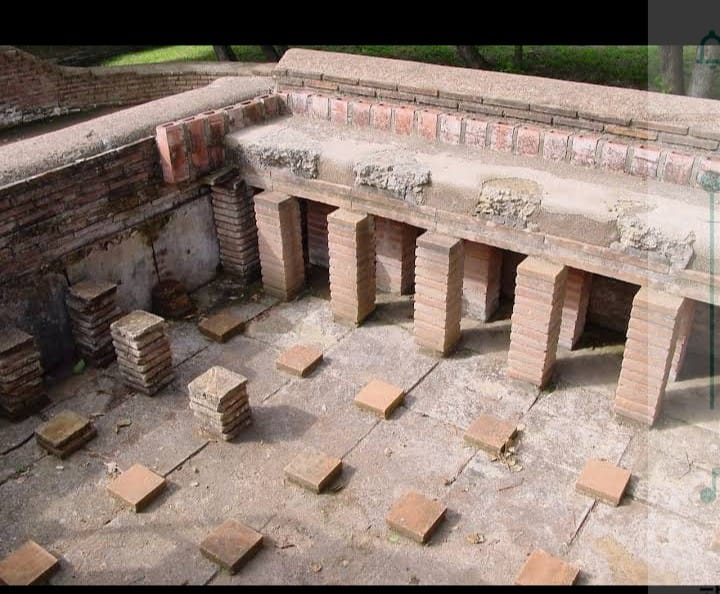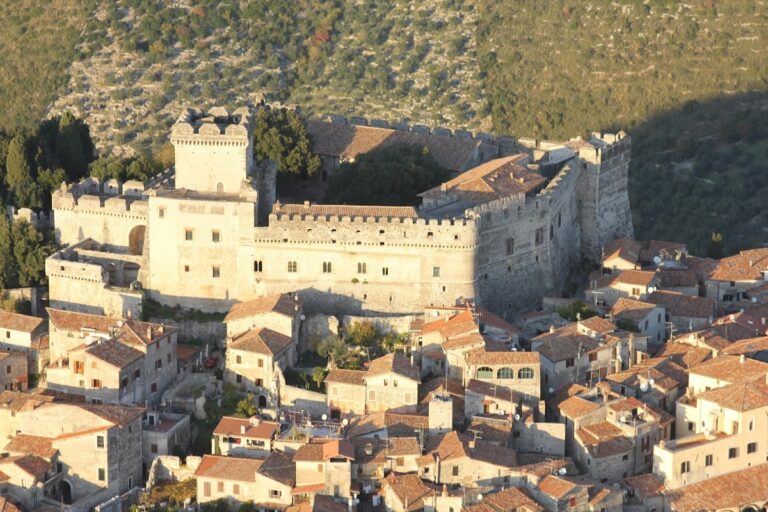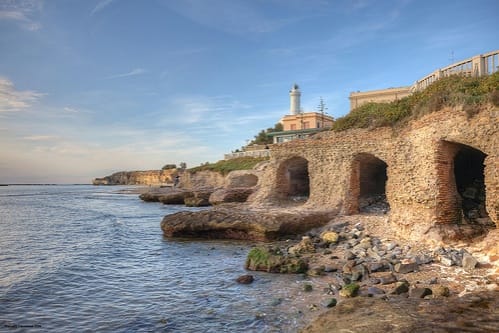Villa di Domiziano al Circeo: An Ancient Roman Imperial Residence in Italy
Visitor Information
Google Rating: 4.4
Popularity: Low
Google Maps: View on Google Maps
Official Website: www.parcocirceo.it
Country: Italy
Civilization: Roman
Remains: Domestic
History
The Villa di Domiziano al Circeo is situated on the shore of Lake Sabaudia, between the towns of Sabaudia and San Felice Circeo, in the Province of Latina, Italy. This site was developed by the ancient Romans and served as an imperial residence.
The earliest phase of the villa dates back to the late Republican and Augustan periods. It is possibly connected to the Triumvir Marcus Aemilius Lepidus, who was exiled to this location in 36 BC and remained there until his death. This early villa formed the foundation for later expansions.
During the reign of Emperor Domitian (81–96 AD), the villa underwent significant enlargement and enhancement. Domitian referred to it as his villa “at Circeii” and used it not only as a retreat but also for official state matters. An inscription known as the Lex Irnitana, dated October 91 AD, records documents dictated at Circeii, confirming the villa’s administrative role. The poet Martial also mentions the villa as a place where Domitian summoned his mistresses.
From the 18th century onward, the villa experienced several phases of excavation and looting. Initial digs began in the 1720s under Cardinal Collicola and Pope Innocent XIII, during which many valuable materials and artworks were removed or destroyed. Notable statues such as the Apollo Kassel and the Vatican Faun were taken from the site. Further excavations and unauthorized removals occurred in the late 18th and 19th centuries.
Official archaeological investigations started in the early 20th century, with Pio Capponi leading work around 1901. In 1934, Jacopi uncovered brick stamps dating to Domitian’s reign, confirming the villa’s imperial association. More recent excavations by La Sapienza University, beginning in 2010, have helped clarify the villa’s layout and decorative elements.
Remains
The villa occupies nearly an entire peninsula covering about 45 hectares, much of which remains unexcavated and protected within the Circeo National Park. The visible remains are divided into three main areas: the baths complex known as the “Exedra baths” on the southwestern side, the “apsidal basin” at the northwestern tip, and a central zone containing water cisterns.
The baths complex features a large façade facing the western shore, with grand quays and two porticoed exedras, semi-circular seating areas, near the thermal baths. The baths include a series of interconnected rooms arranged in the traditional Roman sequence of calidarium (hot bath), tepidarium (warm bath), and frigidarium (cold bath). A large rectangular gymnasium is surrounded by a marble-paved portico decorated with opus spicatum, a herringbone brick pattern. Stairways connect the baths, exedras, and the adjacent palaestra, or exercise area.
The apsidal basin area contains remains of the earlier late Republican villa beneath Domitian’s additions. This includes a peristyle garden with a colonnaded façade overlooking the lake. The garden was decorated with frescoes and monochrome white floor mosaics bordered in black. Domitian’s architects incorporated these older structures by building a U-shaped portico around them and creating a two-nave corridor. This corridor separated service workshops to the northwest from a modest atrium-style house on the eastern side, likely used by the villa’s manager.
The central zone contains agricultural buildings such as a fullonica, a workshop for cleaning and finishing cloth. This area also includes a sophisticated water supply system with large cisterns named the “Cisterna Maggiore,” “Cisterna dell’Eco,” and “Cisterna di Garanzia.” These cisterns reused earlier water storage facilities and were fed by an older aqueduct. The system was designed to provide water throughout the dry season, compensating for the villa’s distance from natural springs.
Construction materials include brickwork stamped with Domitian’s mark, marble flooring, and opus spicatum decoration. Decorative elements such as frescoes and mosaics have been found in several areas. The villa’s preservation is partial; much remains underground and is threatened by pine tree roots and debris from early excavations. Many valuable statues and marble elements were removed and dispersed to museums and private collections.










