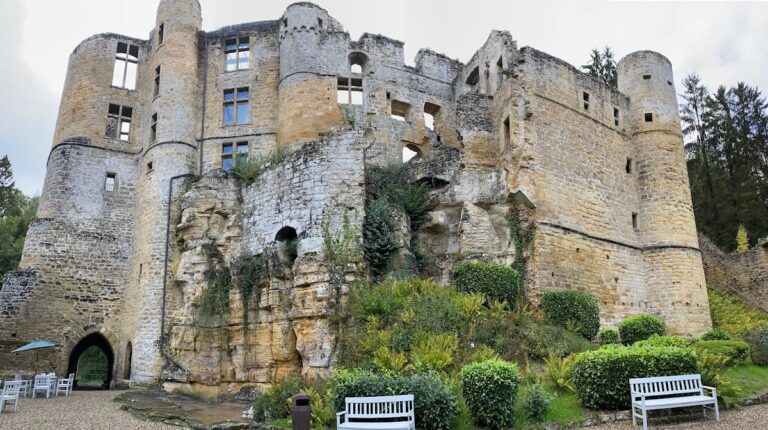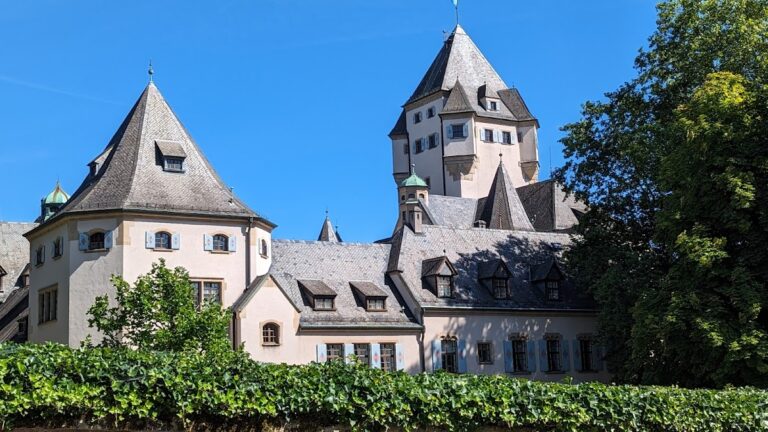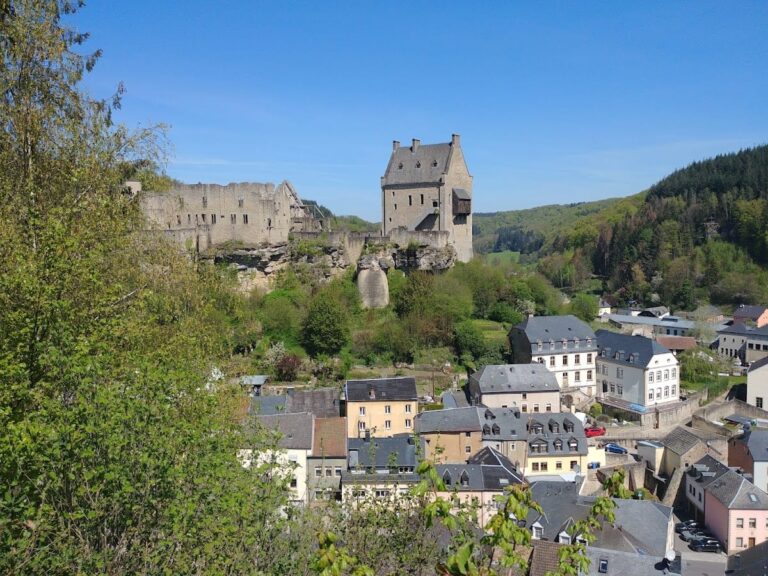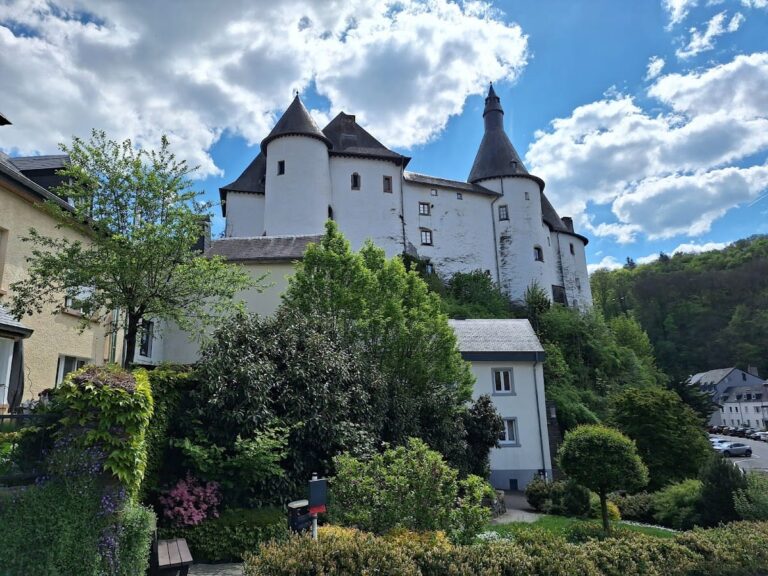Vianden Castle: A Historic Fortress in Luxembourg
Visitor Information
Google Rating: 4.6
Popularity: Very High
Google Maps: View on Google Maps
Official Website: castle-vianden.lu
Country: Luxembourg
Civilization: Medieval European
Remains: Military
History
Vianden Castle stands in northern Luxembourg on a rocky promontory overlooking the Our River valley. Its origins date back to the 4th century when the Romans built a military fort on this site. This fort served as a base for Roman legions for nearly ninety years, marking the earliest known use of the location for defense and control.
From the 10th to the 14th centuries, the site evolved into a medieval fortress constructed primarily in the Romanesque style. During the late 13th century, Gothic architectural elements were added, reflecting changing tastes and defensive needs. The castle became the seat of the Counts of Vianden by at least 1090, serving as their residence and administrative center until 1417.
Following 1417, ownership passed to the House of Nassau-Oranje, who held the castle until the upheavals of the French Revolution. In the 16th century, the Vianden counts abandoned the castle due to dynastic shifts. During the Dutch Revolt, Philip II of Spain confiscated the property, reflecting the castle’s involvement in broader European conflicts.
In the 17th century, Prince Maurice of Nassau added a Renaissance palace to the complex, expanding its residential and ceremonial functions. However, by the 19th century, the castle had fallen into disuse. In 1820, King William I of the Netherlands sold it to Wenzel Coster, who dismantled large parts of the structure for building materials, leaving it in ruins.
Restoration efforts began in the late 19th century under Grand Duke Adolf and architect Bodo Ebhardt. These works were interrupted by World War I but resumed later. The castle was nationalized in 1977, and a comprehensive restoration was completed by 1990. During World War II, in 1944, Vianden Castle was a site of resistance against Waffen-SS forces, showing its continued strategic importance.
Remains
Vianden Castle extends about 90 meters along a rocky ridge 310 meters above the town below. The complex is enclosed by a high defensive wall featuring multiple fortified towers at its corners. Four gates provide access to the inner courtyard, creating a layered system of defense.
The main residential building measures approximately 85 meters long and 30 meters wide, rising four floors. It includes spaces such as weapons storage, two kitchens, a chapel integrated into the structure, a large living room, a dining hall, and a knights’ hall capable of holding up to 500 people. Large vaulted basements from the Carolingian period lie beneath, some carved directly into the rock.
Above the main residence and courtyard sits a citadel containing another chapel, a reception hall, living quarters, and the old ducal residence. The castle’s architecture combines Romanesque foundations with Gothic expansions, including high vaulted ceilings and steep roofs. Renaissance additions include the Nassau palace, built in 1621, which contains banquet and sleeping rooms.
The castle suffered significant damage over time, losing much of its roofing and interior woodwork. Restoration has carefully reconstructed original Gothic rooflines and features such as the conical roof of the White Tower. Notable decorative elements include an 11th-century decagonal chapel and prestigious diagonal chapels added in the 12th century.
Archaeological and architectural research has guided restoration efforts to ensure historical accuracy. The castle’s well-preserved medieval architecture and picturesque setting have made it a notable example of fortified residences in the region.










