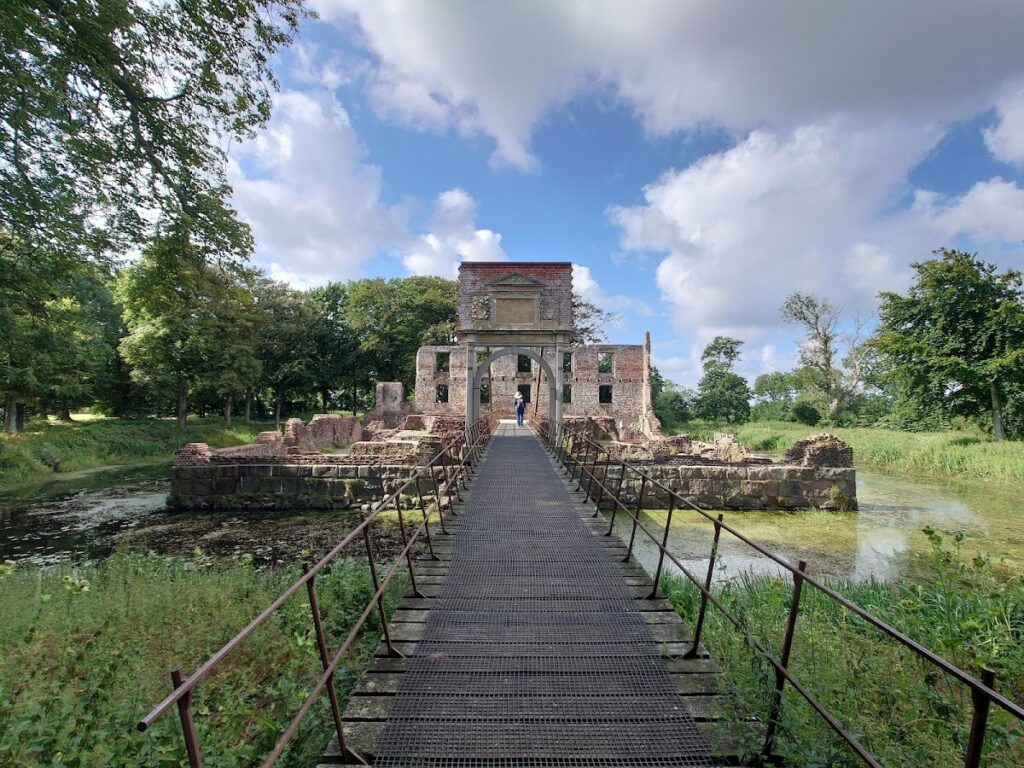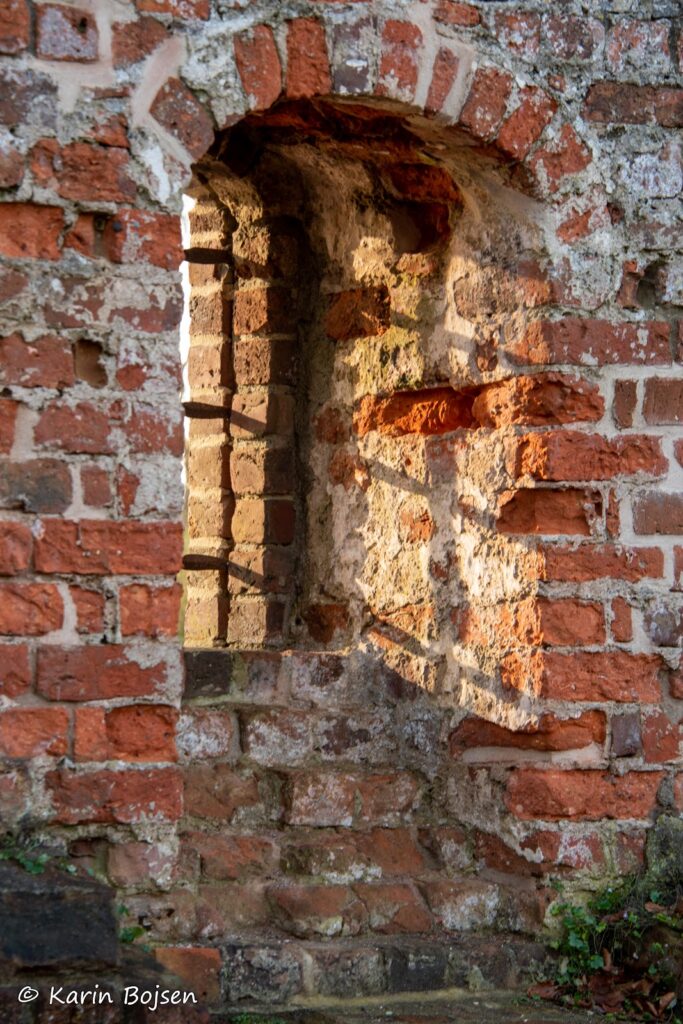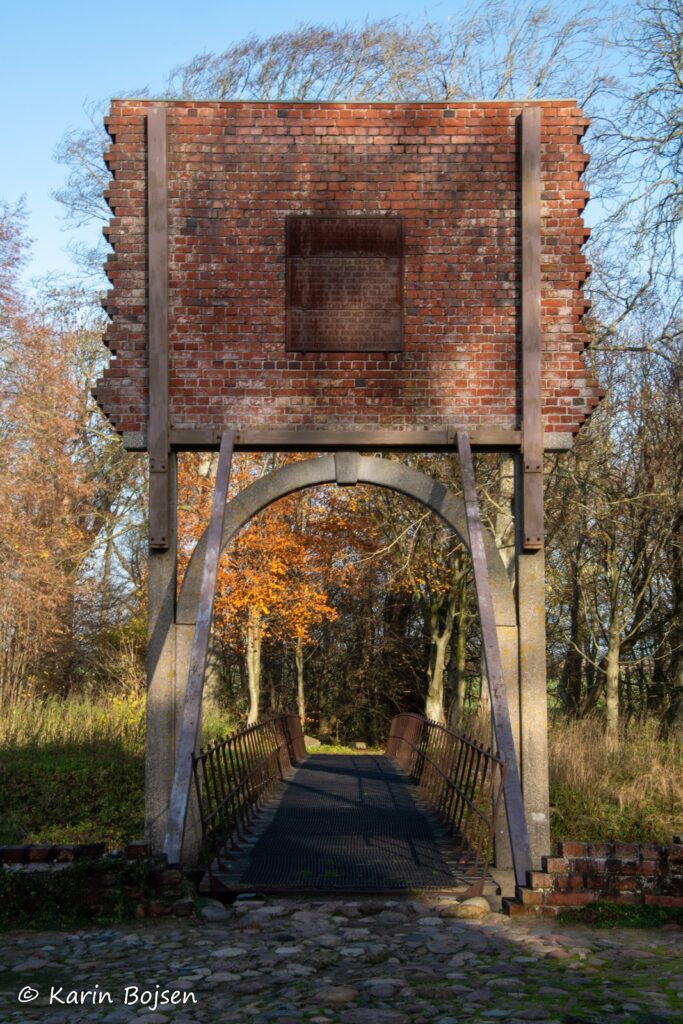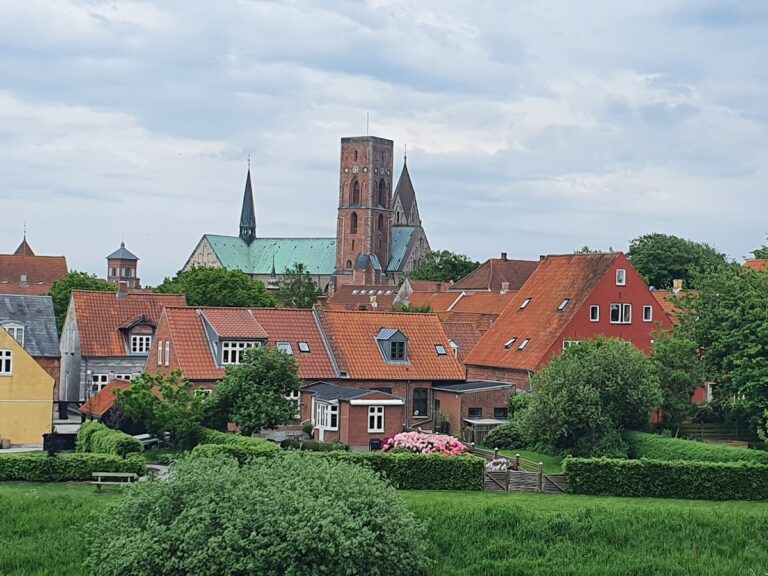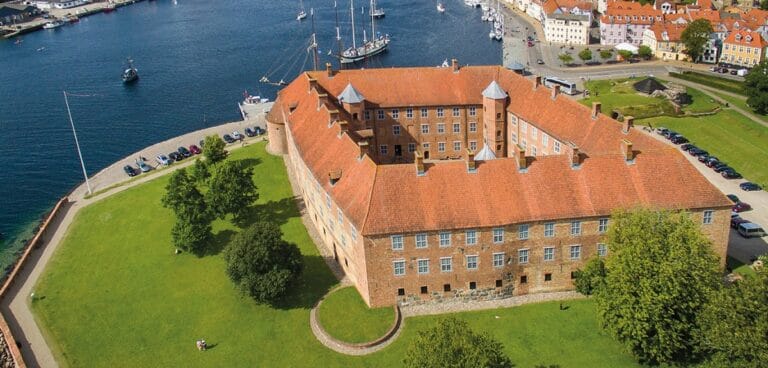Trøjborg: A Historic Medieval and Renaissance Castle in Denmark
Visitor Information
Google Rating: 4.4
Popularity: Low
Official Website: www.danskeherregaarde.dk
Country: Denmark
Civilization: Early Modern, Medieval European
Site type: Domestic
Remains: Palace
History
Trøjborg is located within the municipality of Tønder in Denmark. It was originally constructed by medieval Danish builders during the early 14th century as a fortified water castle.
The castle’s earliest phase dates back to the first half of the 1300s, when it stood on a man-made mound approximately 30 by 30 meters in size, just west of Visby in southern Jutland. Initially, the complex included a brick tower and an adjacent lower building, both enclosed within two moats, one of which was filled with water. Ownership during this period is first recorded under Johann (also known as Henneke) von Limbek, son of Drosten Claus Limbek. Following Johann’s death in 1355, the property passed to his son Claus Limbek.
In 1407, Claus Limbek sold the estate to Queen Margarethe, who soon pledged it to the Diocese of Ribe. This ecclesiastical control lasted until the Reformation in 1536, when the castle returned to direct crown ownership as the church’s pledge was not redeemed. During this interval, the castle served as a royal enclave within the Duchy of Schleswig, highlighting its political and administrative importance.
Under King Frederick II, the fortress was granted as a fief in 1566 to Daniel Rantzau, a military commander recognized for his campaigns against Sweden in the Three Crowns War. After Daniel Rantzau’s death in 1569, his brother Peter Rantzau inherited the property. In 1579, Peter secured full private ownership, marking a significant turning point for the site. He demolished the medieval buildings and commissioned the construction of a brick Renaissance palace, replacing the original fortifications.
This new Renaissance residence featured four wings surrounding a modest courtyard, with corner stair towers providing access between floors. Its architectural style aligned closely with the ducal castles of Hansburg in Haderslev and Tønder, suggesting a shared design influence possibly attributed to the architect Herkules von Obernberg. The castle underwent a Baroque-style renovation in 1740, reflecting evolving tastes among the nobility.
Trøjborg remained in noble hands until 1776, after which it passed into the possession of affluent members of the bourgeoisie, including a Gerhard Holst and subsequently a merchant family. In 1851, the politician Knud Lausten Knudsen purchased the estate with the intention of establishing a Danish teacher’s seminary. Despite his vision, he was unable to secure the funds required to maintain the castle or convince the state to acquire it.
Beginning in 1854, the building was dismantled. During demolition work, the bridge spanning the castle’s moat collapsed, cutting off access to the main structure and hastening its decline. Since that time, Trøjborg has stood in ruins, preserving traces of its layered history from medieval fortress to Renaissance residence.
Remains
The site of Trøjborg originally consisted of a compact fortified complex built on a raised artificial mound roughly 30 by 30 meters in size. Two moats enclosed this area, including an inner moat filled with water, which enhanced its defensive character during the medieval period. The surviving moat system remains visible today, offering a glimpse into the castle’s initial layout and protective measures.
The Renaissance palace that replaced the medieval castle was constructed primarily of brick in a Dutch Renaissance style. This later structure formed a square arrangement of four wings with a small central courtyard. Each corner of the building was accented by stair towers that facilitated vertical movement through the floors. The design echoed the style seen at the nearby ducal castles of Hansburg and Tønder, implying the involvement of architect Herkules von Obernberg or similar influences.
Today, the remains include foundational walls and a portion of the southern wall from the Renaissance construction phase. The once essential bridge across the moat collapsed during demolition in the mid-19th century but has since been replaced, allowing visitors to reach the ruins. Near the entrance stands a reconstructed castle portal bearing an inscription, which serves as a preserved element of the castle’s original façade.
The ruins rest amid tall surrounding trees and include fragments of the former inner courtyard and the enclosing moat walls. Photographs taken from angles such as the northwest and southwest corners document the extent of the remaining structures. East of the ruins lie the farm buildings and the main house currently forming part of the Trøjborg estate.
Public pathways lead to the site, which contains only minimal visitor facilities such as a simple rest area and toilets. These modest installations underscore the prominence of the visible historic fabric while maintaining the site’s open and natural setting.

