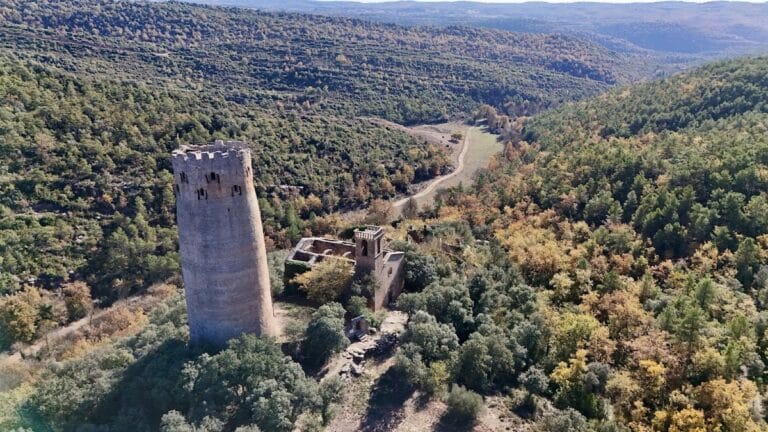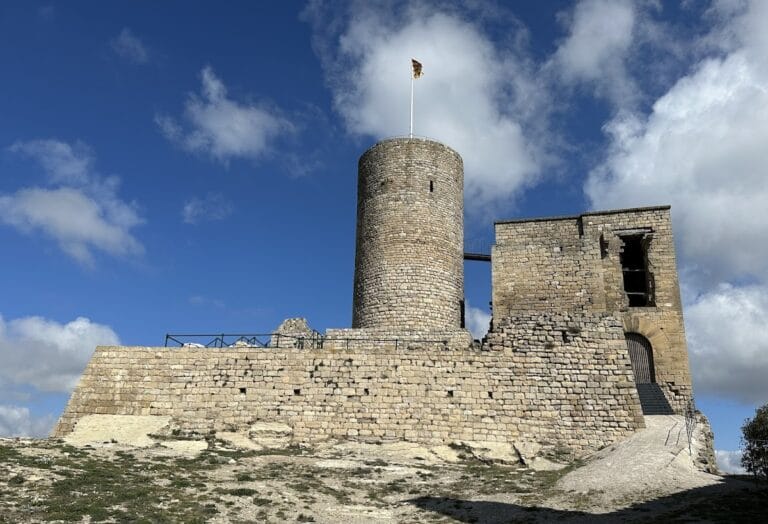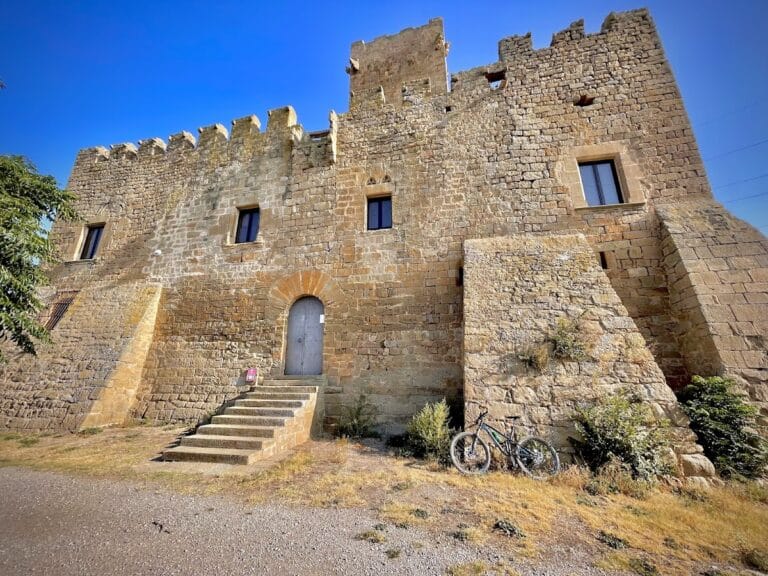Torre de Peracamps: A Medieval Tower in Llobera, Spain
Visitor Information
Google Rating: 4.8
Popularity: Very Low
Google Maps: View on Google Maps
Official Website: torreperacamps.cat
Country: Spain
Civilization: Unclassified
Remains: Military
History
The Torre de Peracamps is situated in the municipality of Llobera within present-day Spain. This medieval tower was established during the early Middle Ages and functioned as the residence and stronghold of local lords in the region.
The earliest known record of the castle dates to the year 1042, when Bonfill, holding the title of lord of Peracamps, transferred ownership of the fortress to his wife Amaltruda. This family inheritance continued when Amaltruda subsequently passed the property to their son, Arnau, in 1067. Throughout the 11th century, the castle’s possession was linked closely to this noble lineage.
By 1084, Arnau ceded half of the castle along with the adjacent church of Peracamps to the Canons of Santa Maria of the Seu d’Urgell, indicating a significant involvement of ecclesiastical authorities in the management of the estate. This connection to the church reflects the common medieval practice of sharing control between secular and religious powers.
In the early 12th century, specifically in 1122, the castle came under the lordship of brothers Umbert and Ramon Currià. Although the Currià family held the title, the fortress remained associated with the canons of Urgell for a period, maintaining the ecclesiastical influence established in the previous century.
Several centuries later, in 1447, the Lay Brotherhood of the Virgin of Colls, based in the nearby town of Sant Llorenç de Morunys, acquired the castle and its barony from Ramon Altarriba, lord of Oliana. This transfer marked a shift towards institutional ownership beyond the original noble family.
The feudal lordship connected to Torre de Peracamps came to an end around 1837. Prior to this, the castle had suffered damage following the War of the Spanish Succession; in 1716, a royal decree ordered its partial destruction. The decline continued over time, eventually leading to the collapse of sections of the structure and the repurposing of some materials for local use.
Remains
The Torre de Peracamps stands as a tower with adjacent buildings enclosed within a walled perimeter, though today only the western portion of the tower is well preserved. This tower follows a rectangular design with notably thick stone walls, which at the base measure over two meters in thickness. These walls gradually become thinner with height, demonstrating skilled medieval masonry practices aimed at balancing strength with structural feasibility.
Access to the tower originally took place on its southern side, through an entrance located on the first floor. The tower itself rises to an estimated height exceeding thirteen meters, with the interior ground floor space being just over two meters wide, reflecting its function as a fortified residence rather than a large habitation.
The remaining western wall is largely intact, while the other walls survive only as fragments. Cornerstones are formed from large, carefully shaped stones, measuring roughly 30 by 40 centimeters or larger, while the wall faces consist of smaller stones, which appear roughly chipped. The use of opus spicatum masonry—a technique featuring stones laid at an angle resembling a fishbone pattern—can still be detected. A lime-based mortar was employed to bind the stones together, and evidence suggests the exterior was once coated with plaster.
Several holes embedded in the walls likely served as supports for scaffolding during the original construction or subsequent repairs, indicating ongoing maintenance of the structure over time.
Surrounding the tower, remnants of other constructions can be seen. Notably, there is a rock-cut cistern located in the northwest corner of the enclosure measuring approximately 2.3 meters by 1.3 meters with a depth of one meter. This cistern would have served as a water reservoir, essential for the castle’s inhabitants, especially during sieges or dry periods.
Over the centuries, parts of the ruined castle have been dismantled and reused, including stones taken for building a shed. Despite this, the existing remains offer a clear picture of the medieval fortress’ solid construction and its adaptation to the rugged landscape of its location.







