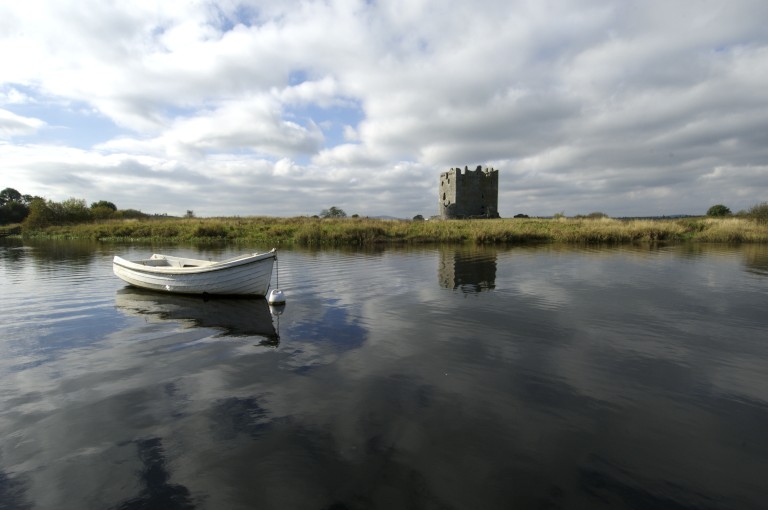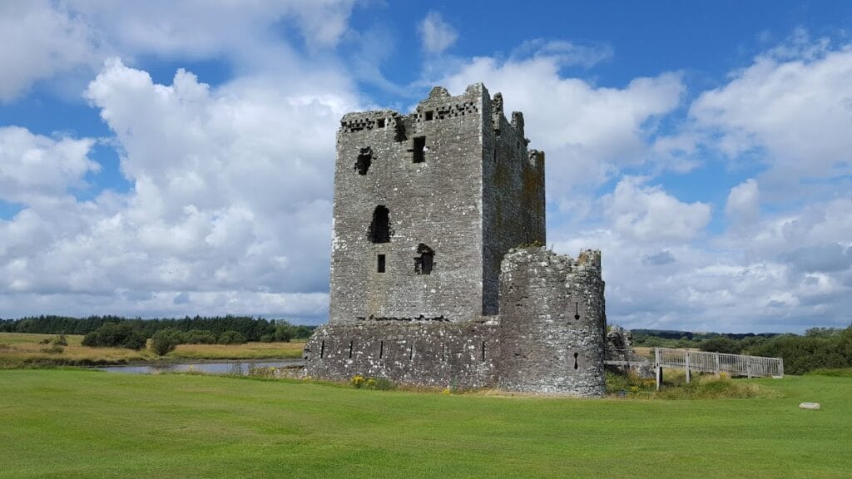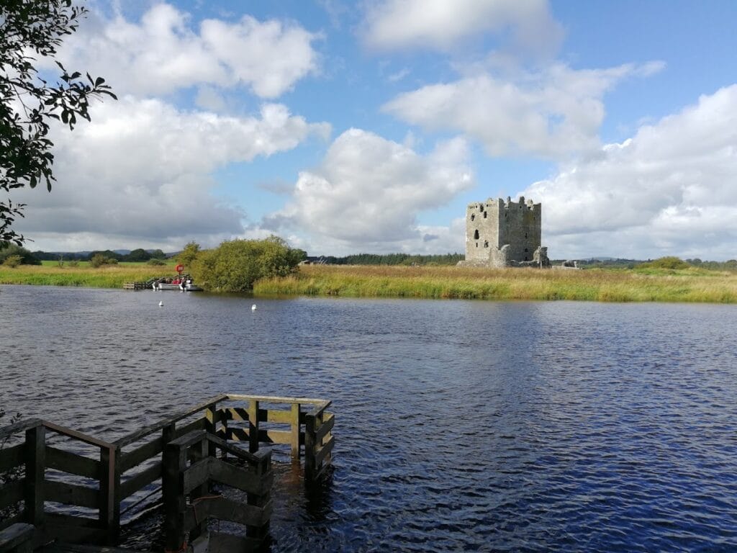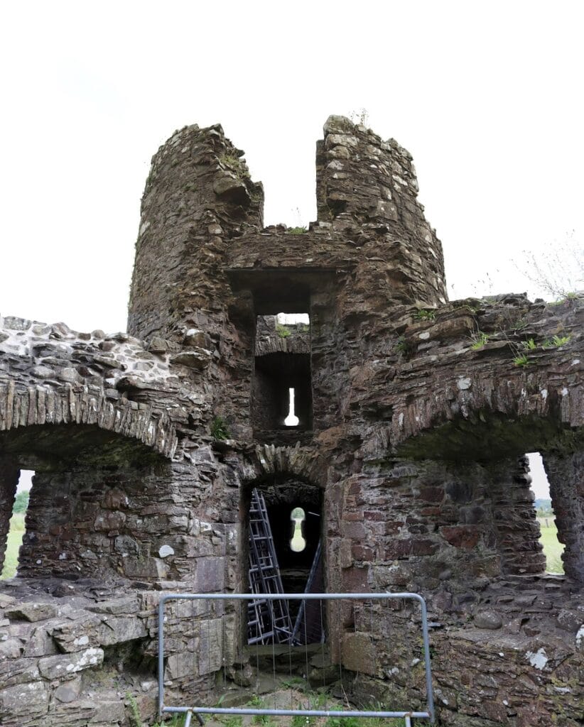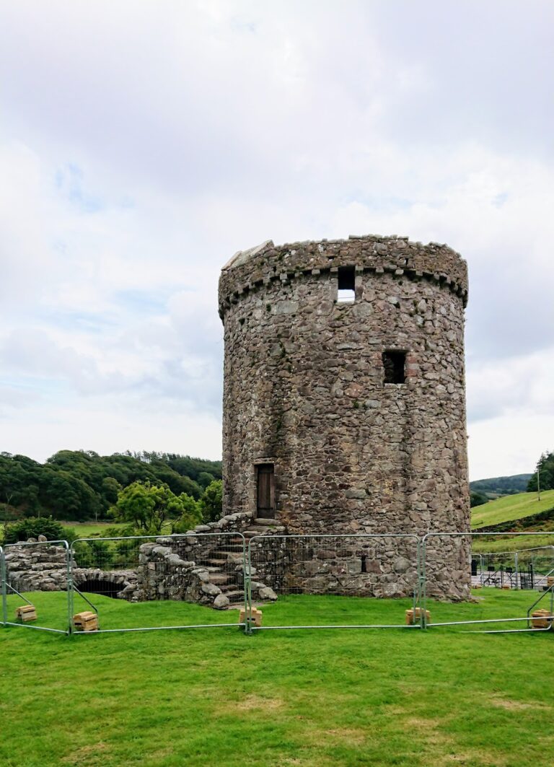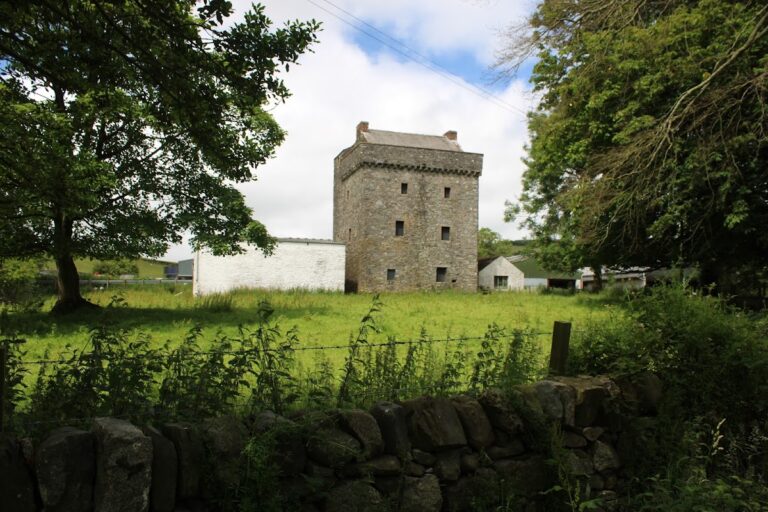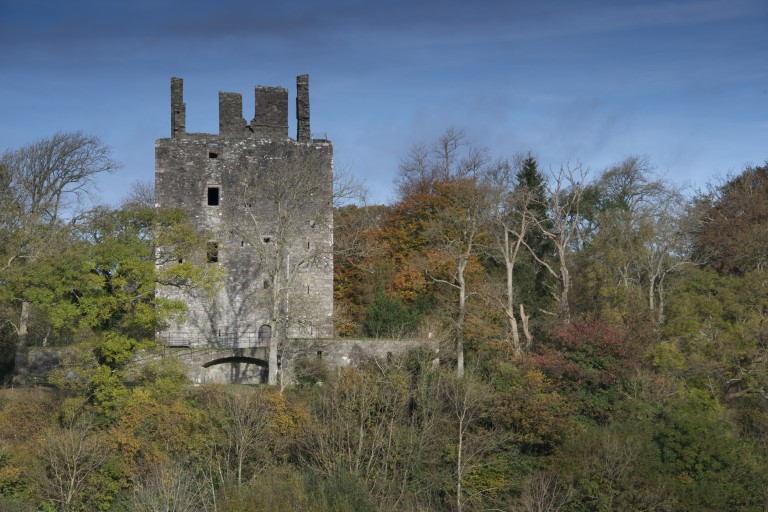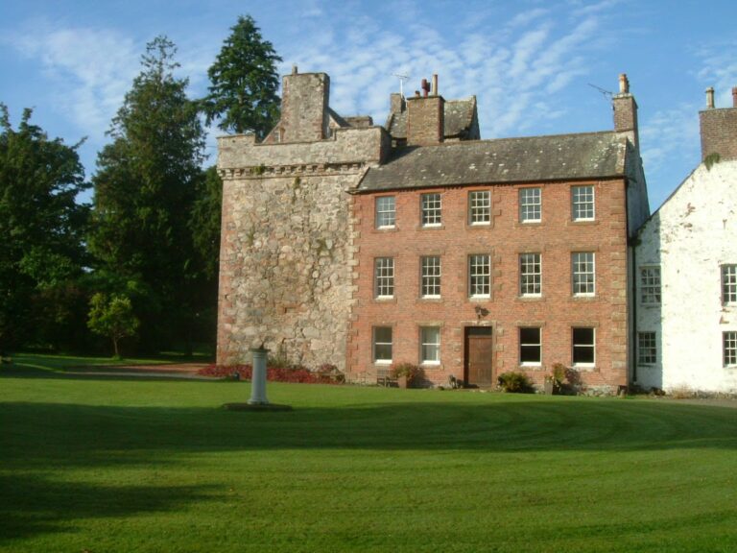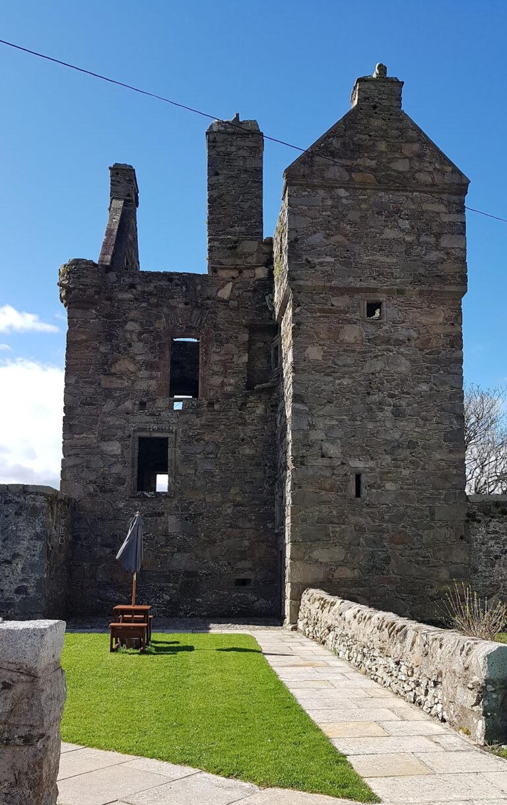Threave Castle: A Medieval Stronghold in Scotland
Visitor Information
Google Rating: 4.6
Popularity: Low
Official Website: www.historicenvironment.scot
Country: United Kingdom
Civilization: Medieval European
Site type: Military
Remains: Castle
History
Threave Castle is situated on an island in the River Dee near Castle Douglas, within modern Scotland. It was established in the 1370s by the medieval Scottish nobility, specifically the Black Douglas family, a powerful dynasty during the late Middle Ages.
The castle’s origin lies in the ambitions of Archibald the Grim, the 3rd Earl of Douglas and Lord of Galloway, who built it to defend his extensive lands in southwest Scotland. Threave served as the main fortress for the Black Douglases through the late 14th and early 15th centuries. Notable family members associated with the castle include Archibald the Grim’s son, Archibald Douglas, the 4th Earl, who was married to Princess Margaret, daughter of King Robert III of Scotland. After her husband’s death in 1424, Princess Margaret ruled the lordship of Galloway from Threave for more than twenty years, residing there until her death around 1450.
The castle saw further military enhancement under William Douglas, the 8th Earl of Douglas, who in 1447 added a specialized artillery house to strengthen its defenses in response to the evolving nature of warfare. However, the power and independence of the Black Douglas family eventually led to conflict with the Scottish crown. In 1452, King James II killed William Douglas, and following a rebellion by the 9th Earl, royal forces laid siege to Threave in 1455. The castle endured more than two months of siege before surrendering, marking the downfall of the Black Douglas hold over the region.
Following the castle’s capture, Threave became a royal stronghold, with appointed keepers overseeing its administration. In 1526, custodianship was granted in perpetuity to the Maxwell family. During the mid-16th century, English forces briefly occupied the castle during the conflict known as the Rough Wooing, but it was soon retaken by Scottish defenders.
In the late 1630s and early 1640s, during the Bishops’ Wars—a series of conflicts arising from religious and political disputes—the castle housed a royalist garrison. Around 100 soldiers held out against Covenanter forces in a thirteen-week siege in 1640. Ultimately, the castle was surrendered and deliberately partly dismantled on orders from the royal command to prevent further military use.
After this dismantling, Threave Castle ceased to serve as a residence. Around the year 1800, some structural changes were made, possibly intending to accommodate French prisoners of war, although there is no record of these plans being implemented in practice. Archaeological excavations in the 1970s revealed earlier layers of occupation on the island and uncovered artifacts, including a lead seal belonging to Princess Margaret, highlighting her historical connection to the site. Since 1913, the castle has been under state care and is protected as a scheduled monument.
Remains
Threave Castle’s ruins occupy a river island originally much smaller than today’s eight-hectare size, positioned to control access via water. The castle’s core is a five-story rectangular tower, or keep, dating from the 14th century. Measuring approximately 18 by 12 meters and rising to 21 meters high, the keep’s robust stone walls are nearly two meters thick. The main entrance sits on the east side at the first-floor level, accessible by a wooden stair tower and a movable bridge. Inside, this entry leads into the reception hall and kitchen area, with vaulted cellars beneath that include storage rooms, a well, and a prison space.
A spiral staircase carved within the keep’s thick walls connects the various floors, leading upward to the great hall and private chambers used by the lord. These upper rooms feature larger windows facing north and west, directions less exposed to attack, allowing light and ventilation. The top floor functioned as quarters for servants or soldiers during a siege, designed with nine windows offering wide visibility of the surrounding area. Here, a door to the outside was intended to facilitate moving arms and equipment. Defensive elements include openings for a timber gallery called a bretèche on three sides, and a machicolation—an overhanging stone projection through which defenders could pour projectiles—above the main entrance.
Encircling the keep on the east, south, and west sides is a curtain wall constructed in the mid-15th century, often referred to as the artillery house. This outer defense dates from around 1447, built by the 8th Earl of Douglas in response to the rise of gunpowder weaponry. The wall forms an L shape and is faced with three round towers outfitted with gun ports arranged on two levels. The parapet above is battlemented with crenellations typical of medieval castles. The gun ports show two distinct shapes: the lower ones resemble dumb-bells, while the upper are shaped like inverted keys, likely designed to fit early breech-loading firearms of about 80 millimeters caliber mounted on wooden supports. Of the three towers, only the southeast remains intact today; the others were heavily damaged in the 1640 siege and eventually collapsed.
This curtain wall stands up to six meters high and about 1.5 meters thick, with a sloping or battered face to better resist artillery fire. It also contains traditional arrow slits for archers. A central gatehouse approximately eight meters tall once controlled entrance through this wall, equipped with a drawbridge, two inner doors, and a raised firing platform. The curtain wall is separated from the keep by a narrow 4.4-meter-wide gap, and no direct access between the two structures is clearly documented.
Surrounding these walls was a deep ditch carved from the rock, originally flooded to create a defensive moat. On the riverside, the castle is protected by a gated harbour built to allow secure boat access to the island. Remnants of a wall along the river curve toward the northwest corner of the keep, evidencing further riverside fortifications. To the north, natural marshy terrain and an earthen embankment form additional defensive barriers. Before the siege of 1640, the Maxwell garrison hastily constructed further earthworks north of the keep as extra protection against attack.
The island also housed various supporting buildings such as workshops and storerooms; however, some of these smaller structures were demolished during the 15th century to clear fields of fire for the artillery defenses. Today, visitors can see the largely intact tower house and the remaining sections of the artillery house, preserved as part of a state-managed historic site.
