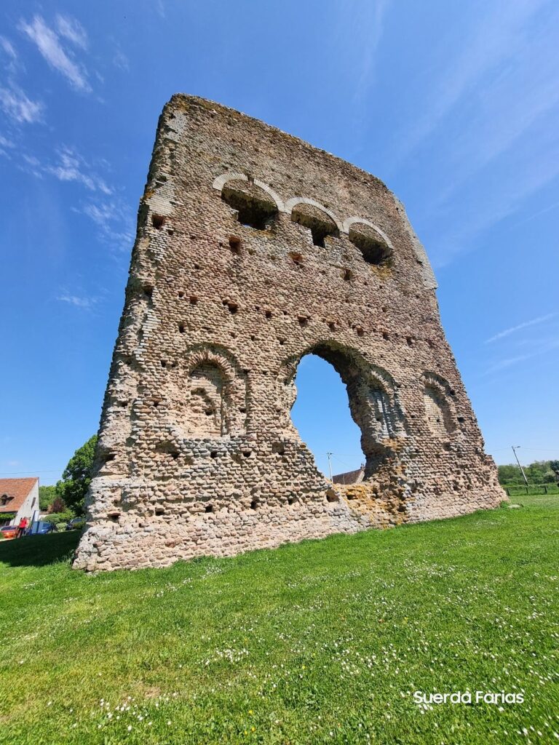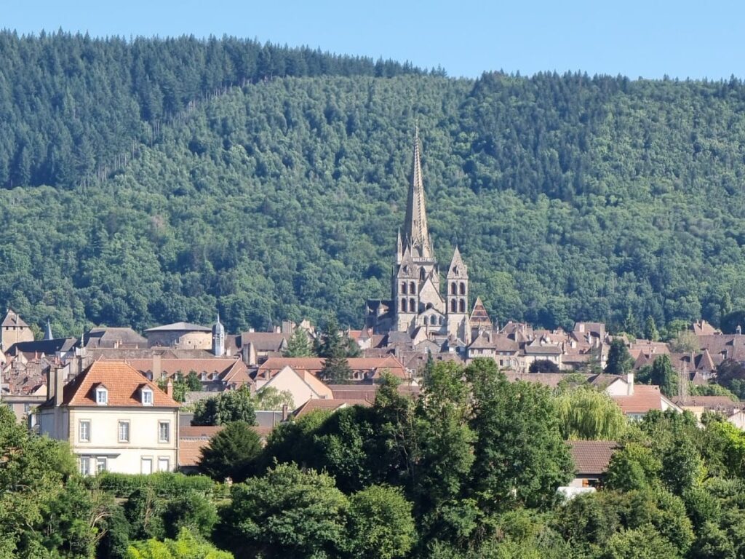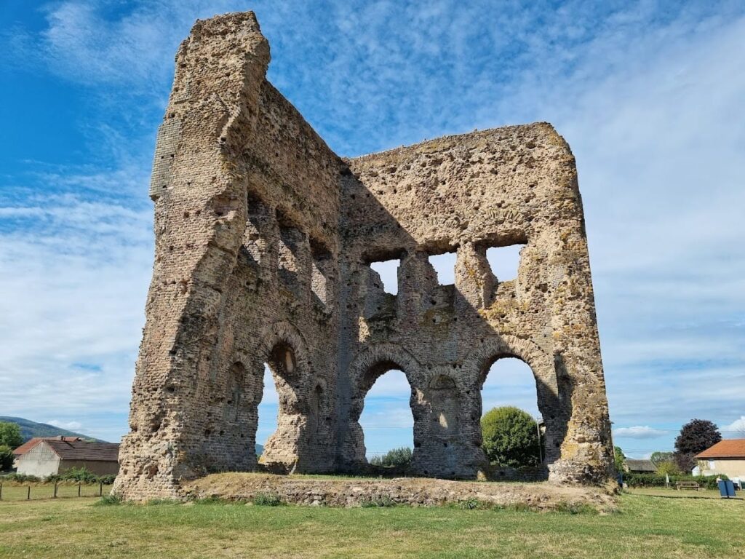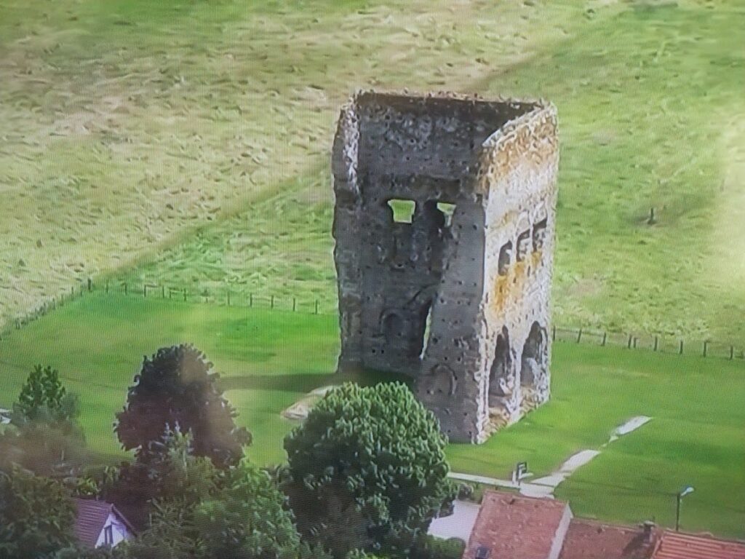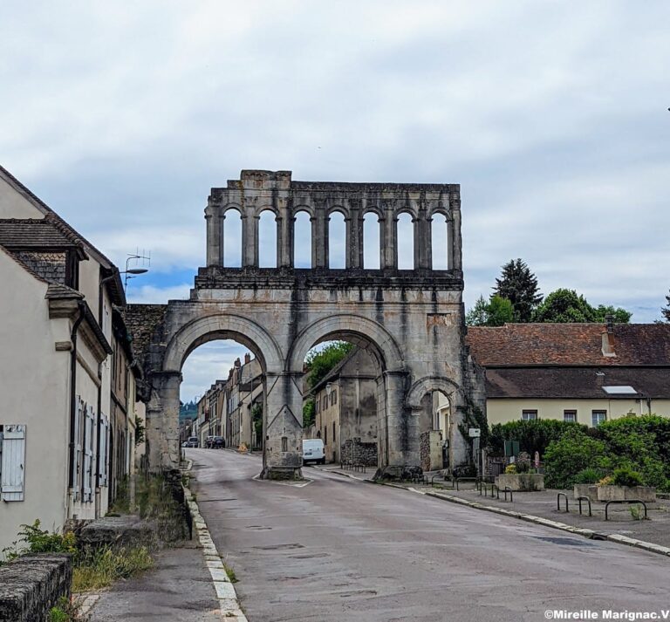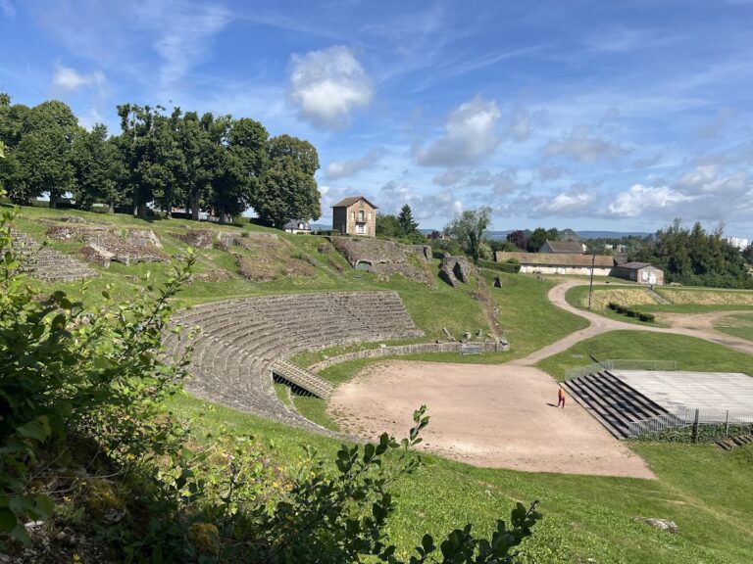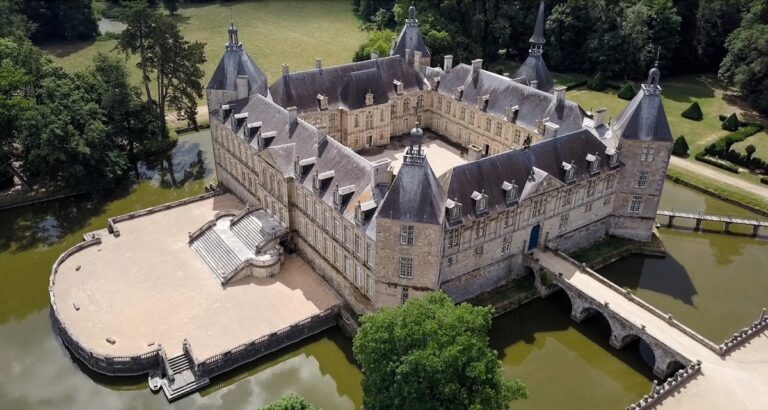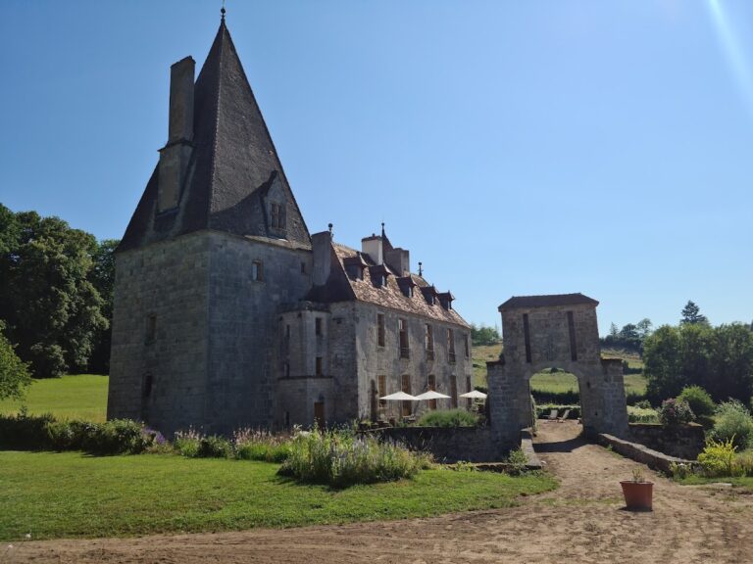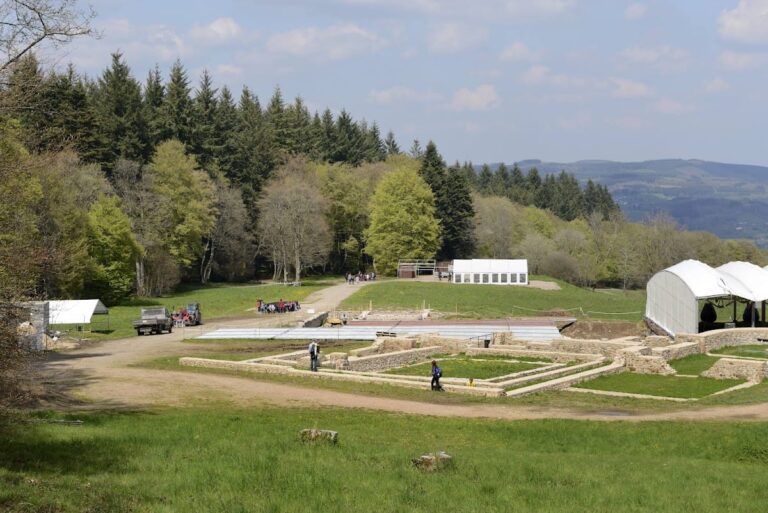Temple of Janus at Augustodunum: A Roman-Celtic Sanctuary in Autun, France
Visitor Information
Google Rating: 4.4
Popularity: Low
Google Maps: View on Google Maps
Official Website: monumentum.fr
Country: France
Civilization: Roman
Remains: Religious
History
The Temple of Janus is located northwest of the ancient city of Augustodunum, now known as Autun, in the Saône-et-Loire department of France. This religious building was constructed during the Roman period, reflecting a blend of Roman and Celtic architectural and cultural influences. It stands outside the city walls near an ancient road that connected Augustodunum to Lutetia (modern Paris), the Loire valley, and Cenabum (Orléans).
The site of La Genetoye, where the temple is found, has a long history of human occupation. Evidence shows continuous settlement from the Neolithic era, including a large enclosure from that time, through the La Tène period, which corresponds to the late Iron Age Celtic culture. This occupation extended into the early Roman period under Emperor Augustus, indicating the area’s sustained importance before the temple’s construction.
The temple and its surrounding monumental structures, such as a theater and baths, were likely built in the late 1st century CE or early 2nd century CE. These constructions reflect the Romanization of the region and the establishment of a sanctuary complex. In the late 3rd century CE, the site may have hosted a military presence, although details about this phase remain unclear.
At the start of the Early Middle Ages, the temple was abandoned as a place of worship. During medieval times, the temple’s main chamber, or cella, was repurposed as part of a fortified structure, complete with a defensive ditch. This adaptation likely helped preserve the temple’s walls through the centuries.
Despite its modern name, the temple’s dedication to the Roman god Janus is not supported by archaeological or historical evidence. The name “Janus” probably comes from a corruption of the local place name “La Genetoye,” which means a place where broom plants grow. This toponym has been recorded since the 16th century.
Archaeological interest in the site began in the 19th century with excavations led by Jacques Gabriel Bulliot and detailed plans by Jean Roidot-Déléage. After a period of inactivity, aerial surveys in the 1970s revealed the nearby Haut-du-Verger theater. More recent excavations and geophysical studies from 2012 to 2019 have expanded understanding of the sanctuary complex. The temple was officially protected as a French historical monument in 1840.
Remains
The Temple of Janus features a nearly square main chamber, or cella, measuring about 16.8 by 16.35 meters. Its walls stand up to 24 meters high, an exceptional height for ancient Gaulish architecture. Constructed from finely cut small sandstone blocks bonded with mortar, the walls are 2.2 meters thick and show no terracotta inclusions. Two walls, facing south and west, are fully preserved, while the other two remain partially visible. The entrance likely stood on the east wall, which no longer exists.
The exterior walls include four rectangular niches that once held statues and three small openings near 13 meters high, topped by relieving arches to provide light inside. Inside, four large arched niches, about 3 meters wide and 5.6 meters high, create large openings, though their bases have been lost. The west wall features a central semicircular niche, opposite the entrance, probably intended to house the cult statue.
The cella floor was paved with opus sectile, a decorative technique using cut stone or marble pieces, fragments of which have been found on site. A small central base remains, likely supporting a small shrine or edicule. The roof was probably a four-sided pitched structure.
Beam holes about 9 meters above the ground and foundation courses 5.4 meters from the cella walls indicate a covered ambulatory, or gallery, surrounding the cella. This gallery was likely supported by columns embedded in the outer wall and covered by a sloping roof, following the design of other Gallo-Roman fanum temples such as the Tour de Vésone in Périgueux.
The temple was enclosed within a sacred precinct, or peribolos wall. While 19th-century estimates suggested dimensions of 75 by 50 meters, recent studies have revealed two concentric peribolos walls. The older wall may have included a portico and could be linked to the temple or an earlier cult building. South of the cella, leveled walls suggest an annex building within the enclosure.
During the medieval period, the cella was reused as a fortified structure with a defensive ditch. This reuse likely contributed to the remarkable preservation of the temple’s walls. Today, the remains include the well-preserved cella walls, foundations of the peribolos walls, and ancillary structures, all providing valuable insight into the site’s long history.
