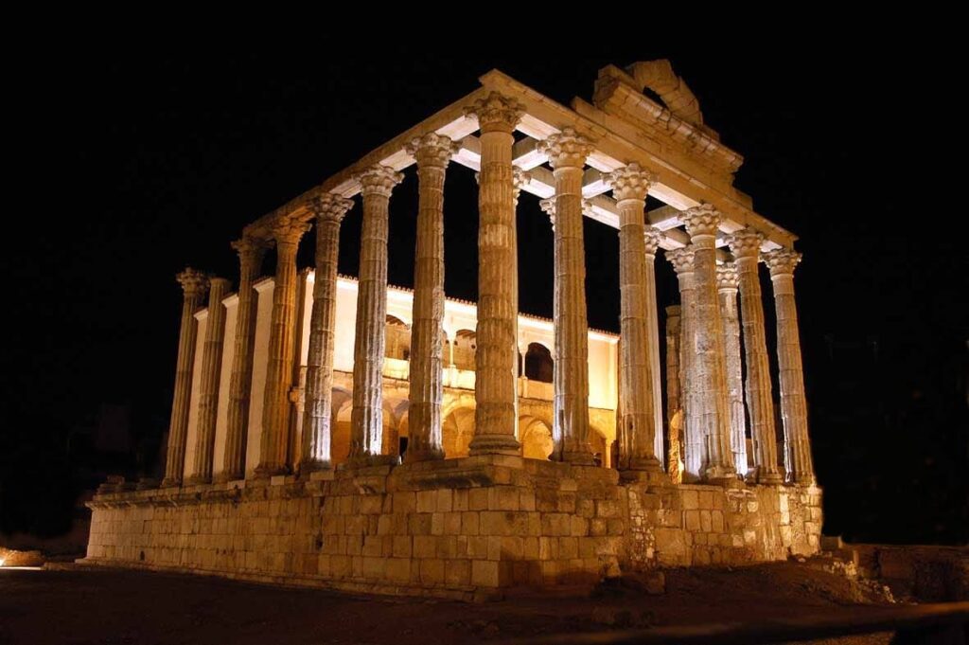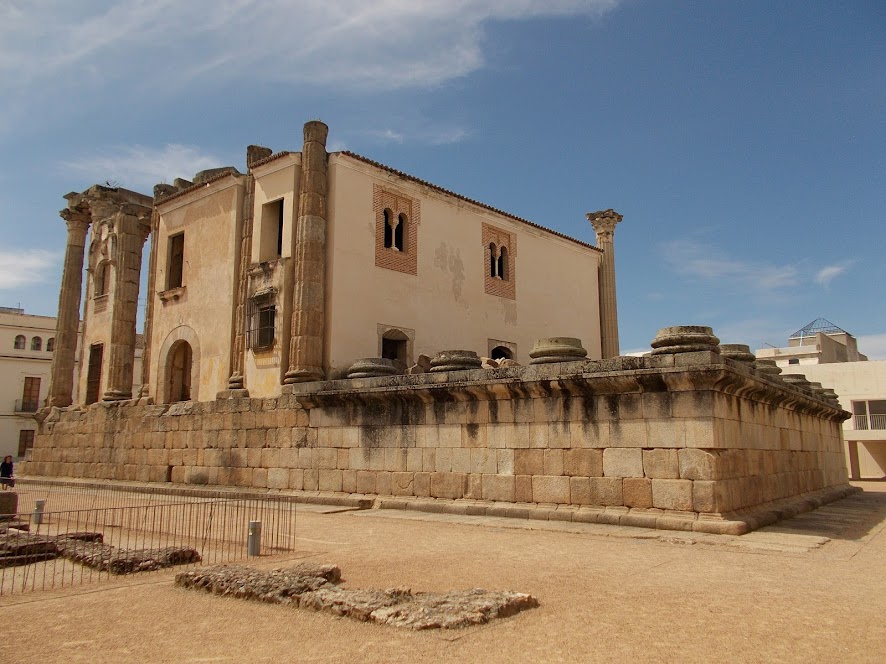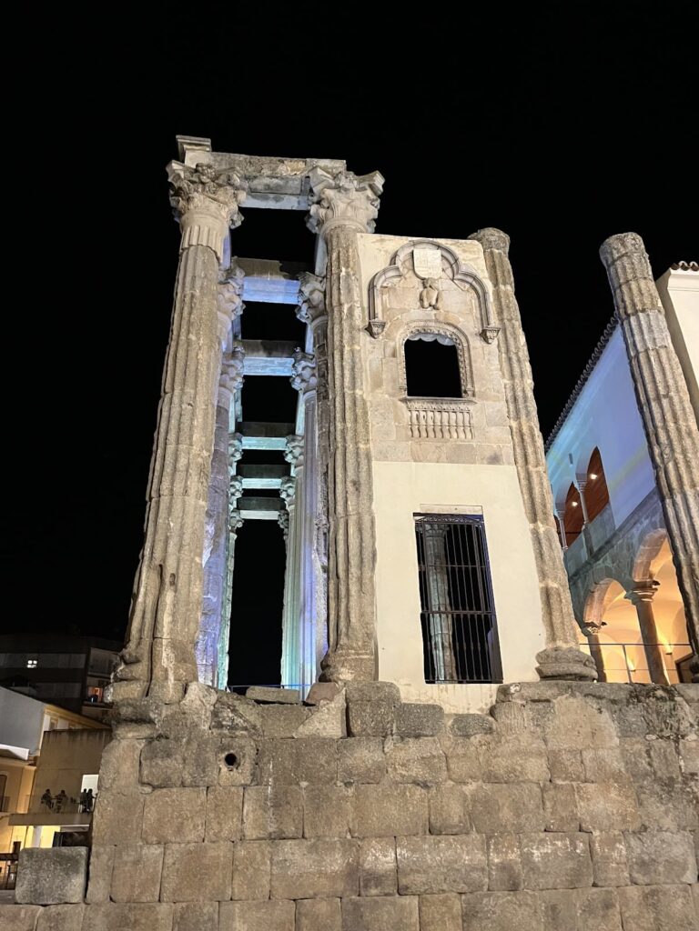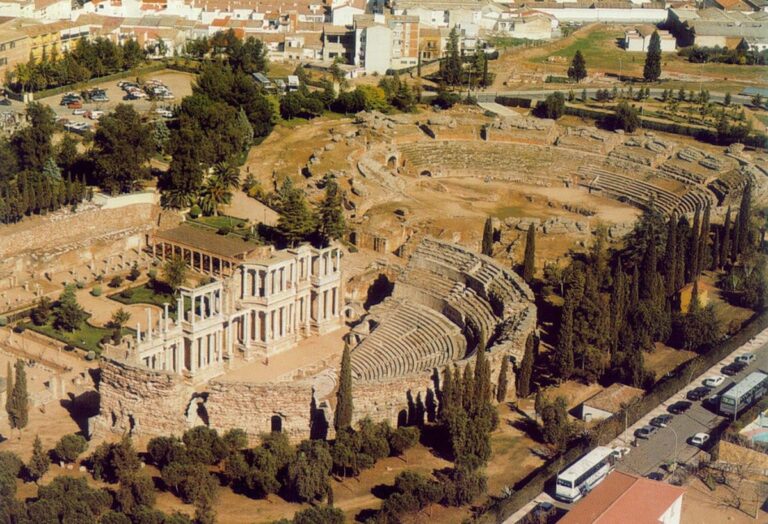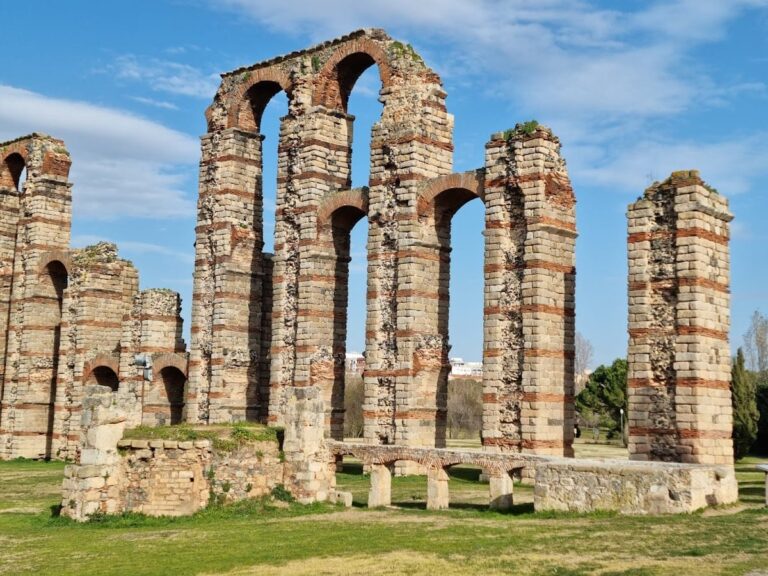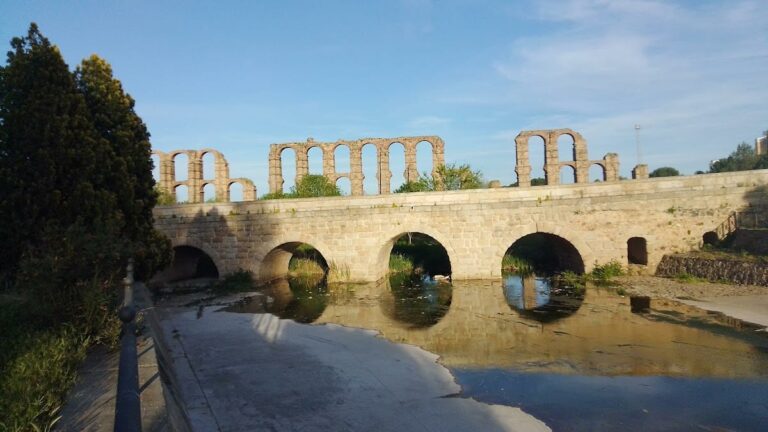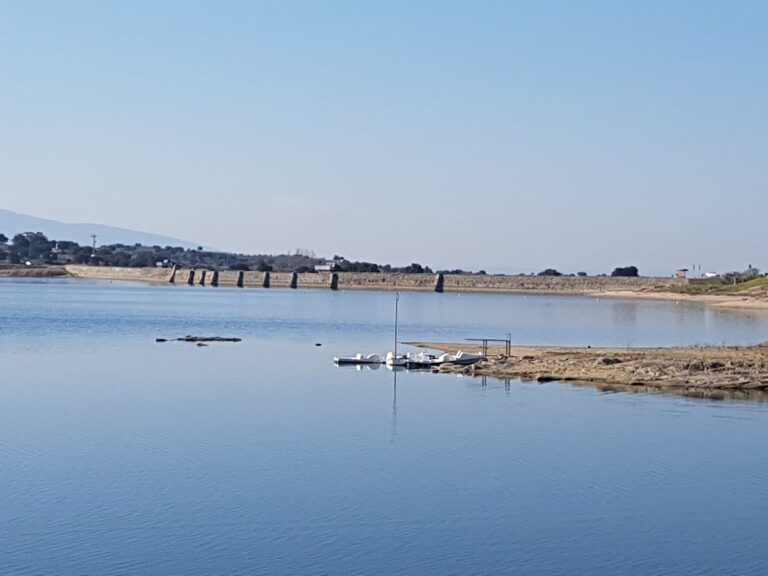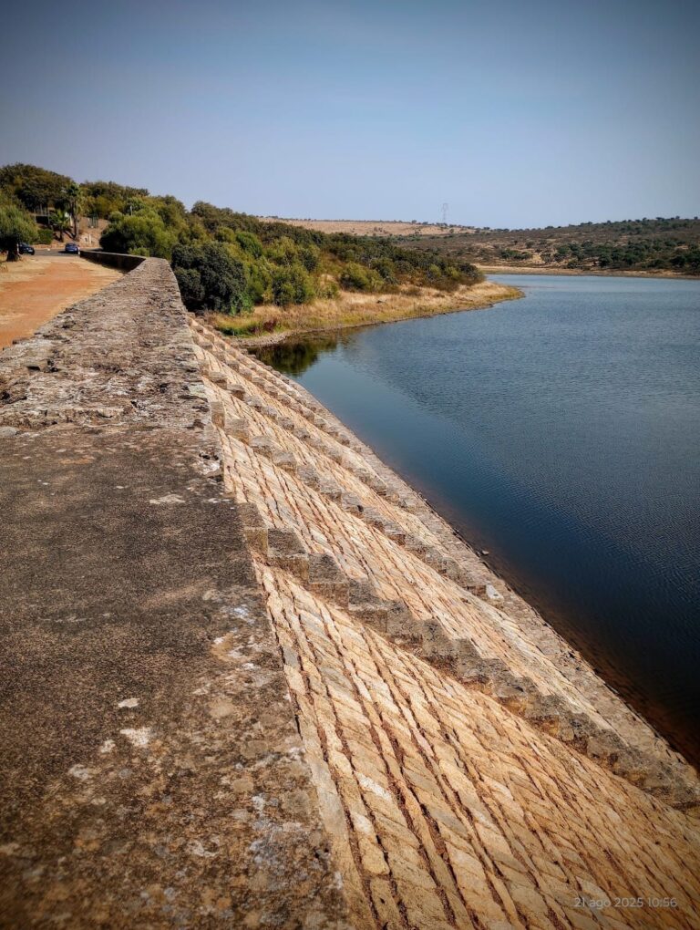Temple of Diana, Mérida: A Roman Imperial Cult Site in Spain
Visitor Information
Popularity: Very Low
Google Maps: View on Google Maps
Country: Spain
Civilization: Roman
Remains: Religious
History
The Temple of Diana is located in Mérida, the capital of the Roman province of Lusitania, in present-day Badajoz, Spain. The city, known in antiquity as Augusta Emerita, was founded by the Romans and became an important administrative center. The temple occupies a prominent position within the city’s main forum, near the intersection of the cardo and decumanus streets, which correspond to modern Santa Eulalia street.
Construction of the temple began in the 1st century AD, most likely during the reign of Emperor Tiberius (14–37 AD). Some evidence suggests additional building or restoration work took place during the Flavian dynasty (69–96 AD). Although commonly called the Temple of Diana, this name is a later invention from the 17th century by local historian Bernabé Moreno de Vargas and does not reflect the temple’s original dedication.
The temple was dedicated to the imperial cult, a religious practice venerating the emperor and the deified Senate. Archaeological finds include statues of Julio-Claudian emperors, probably representing Tiberius or Claudius, and a bronze figure of the Genius of the Senate dating to the Antonine period (138–161 AD). An inscription mentioning a flamen, or priest, of the imperial cult confirms its religious function. The temple may also have honored the goddess Roma, symbolizing the city and empire.
In the 16th century, the temple’s interior cella was repurposed for the Renaissance-style Palace of the Count of los Corbos. This palace incorporated Roman and Visigothic materials, which helped preserve parts of the ancient structure. In June 2018, an interpretation center was opened within the palace to explain the temple’s history and later uses, supported by cultural heritage patrons.
Remains
The Temple of Diana is a rectangular building measuring about 32 meters long and 18.5 meters wide. It is oriented north-south, with its main façade facing south along the decumanus street. The temple stands on a high podium approximately 3.23 meters tall, built from finely cut granite blocks arranged in a Roman masonry style known as “rope and nail,” which alternates horizontal and vertical stone placements. The podium is topped by a molded cornice.
The temple features a hexastyle portico, meaning it has six columns across the front. The longer sides each have eleven columns, all about 8 meters tall. These columns rest on Attic bases, have fluted shafts, and are crowned with Corinthian capitals, a decorative style characterized by acanthus leaves. More than half of the original columns survive, allowing a clear reconstruction of the temple’s original size and shape. Some original architrave beams, the horizontal supports above the columns, remain with decorative fragments found during excavations.
Originally, the granite exterior was covered with a layer of decorative stucco, a plaster-like material used to smooth the rough stone and enhance the appearance of the columns and capitals. Traces of this stucco remain on some blocks, and the podium may also have been coated. The temple’s original roof no longer exists, but fragments show that the front pediment included a semicircular relieving arch, a structural feature now reconstructed and visible. This arch is similar to one found at the Temple of Augustobriga in Talavera la Vieja.
Inside, the cella’s exact layout is uncertain. Surviving internal bases suggest it was divided by columns extending to the first lateral intercolumniation, or space between columns, with a small pronaos, or front porch, at the entrance. Archaeological work after the demolition of nearby houses uncovered the main southern façade and the base of the temple’s original staircase.
The temple was enclosed within its own gardened precinct, which opened onto the forum through a portico with attached pilasters. Two pools with water channels flanked the main façades.
