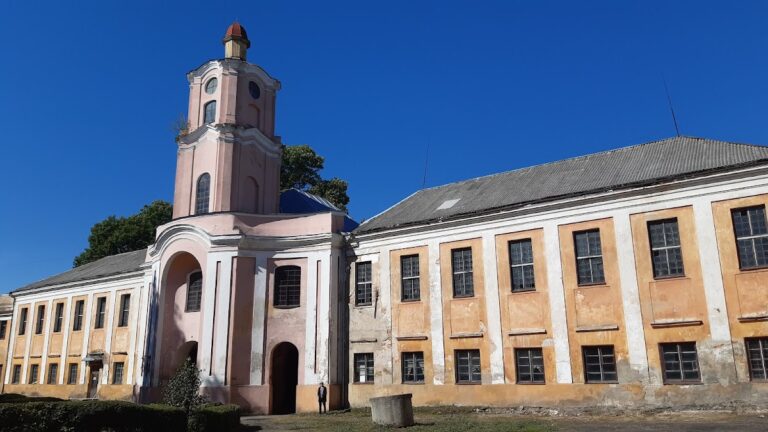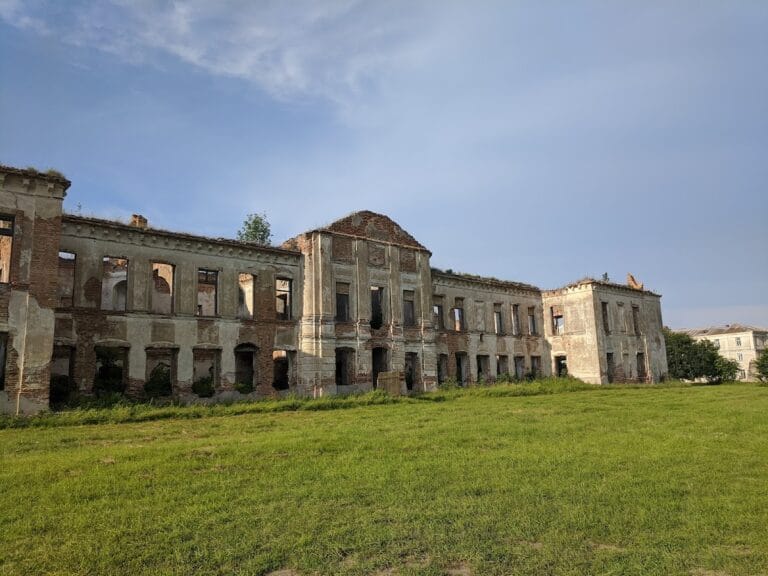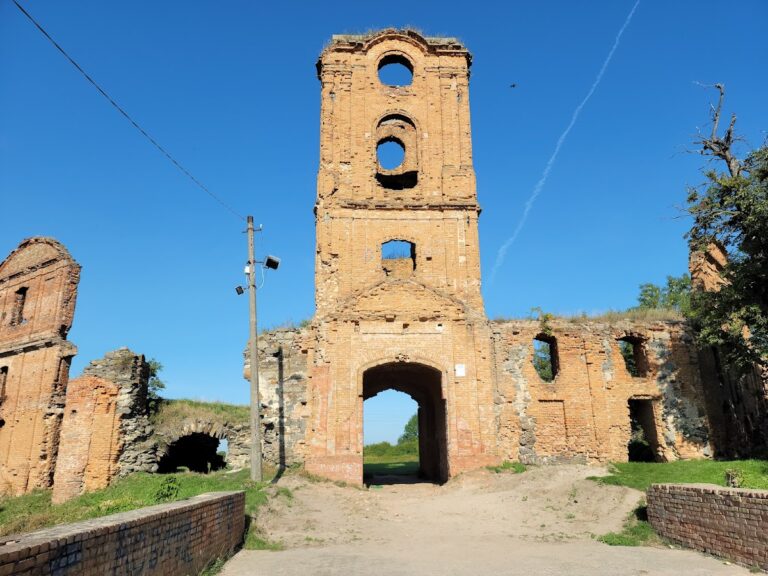Taikury Castle: A Historic Fortress in Ukraine
Visitor Information
Google Rating: 4.2
Popularity: Low
Google Maps: View on Google Maps
Official Website: rivne.travel
Country: Ukraine
Civilization: Unclassified
Remains: Military
History
Taikury Castle is located in the village of Taikury, within the municipality of Taikury in modern Ukraine. It was built by the Polish–Lithuanian Commonwealth at the turn of the 16th to 17th centuries under the commission of Prince Yurii Vishnevetsky, a notable nobleman of that era.
The village of Taikury itself first appeared in historical records in 1570. Initially, the land belonged to Kirdei Taikursky, followed by ownership by I. Shpanovsky. Through marriage, the estate later came under the possession of the Vishnevetsky family. At first, a wooden fortress stood on the site, but it was soon replaced by a stone castle funded by Prince Yurii Vishnevetsky, establishing a stronger defensive presence in the region.
This castle became the principal fortification for Taikury and its neighbors, designed to withstand incursions, particularly those of the Tatars. Its defensive purpose was echoed in the town’s coat of arms, which depicted Saint George vanquishing a dragon, symbolizing protection and martial valor. The settlement’s status advanced notably on April 3, 1614, when King Sigismund III of the Polish–Lithuanian Commonwealth granted Taikury Magdeburg rights. These legal privileges allowed the town to host fairs and fortified the castle further, encouraging economic and craft development in the area.
As Taikury expanded under Polish influence, it became a center for Polish settlers and the Catholic faith. Tensions arose between the incoming Catholic Polish population and the indigenous Orthodox Ukrainian residents. These conflicts culminated during the National Liberation War led by Bohdan Khmelnytsky, when forces loyal to Khmelnytsky attacked and destroyed the castle along with its associated town institutions.
Despite these upheavals, after the 1649 Treaty of Zboriv, Taikury remained within the Polish–Lithuanian Commonwealth. Ownership of the property then passed through several noble families, including the Sapieha, Cholhansky, Pepłowski, and eventually the Iliński lineage. In 1710, Laurentius Pepłowski constructed a Gothic church dedicated to St. Lawrence near the castle, reflecting continued religious and community activity. However, this church was later closed and dismantled during the Soviet period. Another place of worship, the Pokrova Church, was built in 1731 and remains in use.
In 1825, a major fire inflicted substantial damage to the castle, leading Count Alexander Iliński, its owner at the time, to abandon it. By 1876, the ruined fortress was sold to local Jewish owners primarily for the purpose of dismantling the structure for building materials. Further destruction occurred during World War I. Since these events, Taikury Castle has remained in a state of ruin with no efforts made toward reconstruction.
Remains
Taikury Castle was constructed as a stone fortress with a plan that roughly combined heptagonal and square shapes. It occupied the defensible western section of a small plateau near the now-vanished Soroka River, which once flowed alongside one side of the castle. The design featured a quadrangular layout with four stone towers positioned at each corner, enhancing its defensive strength.
A notable architectural element was the gate tower that served as the main entrance. This tower also functioned as a drawbridge, designed to be raised to block enemy access across the moat. Surrounding the fortress were semicircular earthworks acting as protective embankments. On one side of the castle, a deep moat approximately three meters wide was fed by the nearby river, while on another side, a wider moat spanned about 15 meters. These water defenses were intended to hinder attackers and protect the stronghold.
Among the surviving structures, the southern watchtower is the best preserved. This tower stands about 30 meters tall and was historically used as a lookout point. Inside the castle, there was a modest courtyard along with a deep well lined with carefully cut stone, located within the moat to the left side of the complex. This well would have provided a secure water source during sieges.
The castle’s stone walls encircled the site, creating a stout defensive perimeter with four bastions at each corner. The gate tower’s dual role as a drawbridge reinforced the fortress’s ability to control access across the moat, a critical feature in the castle’s defense strategy.
Today, only fragments of the walls and the southern tower remain visible. The ruins are overgrown, reflecting many centuries without upkeep, and stand as a testament to the castle’s former significance in the region.









