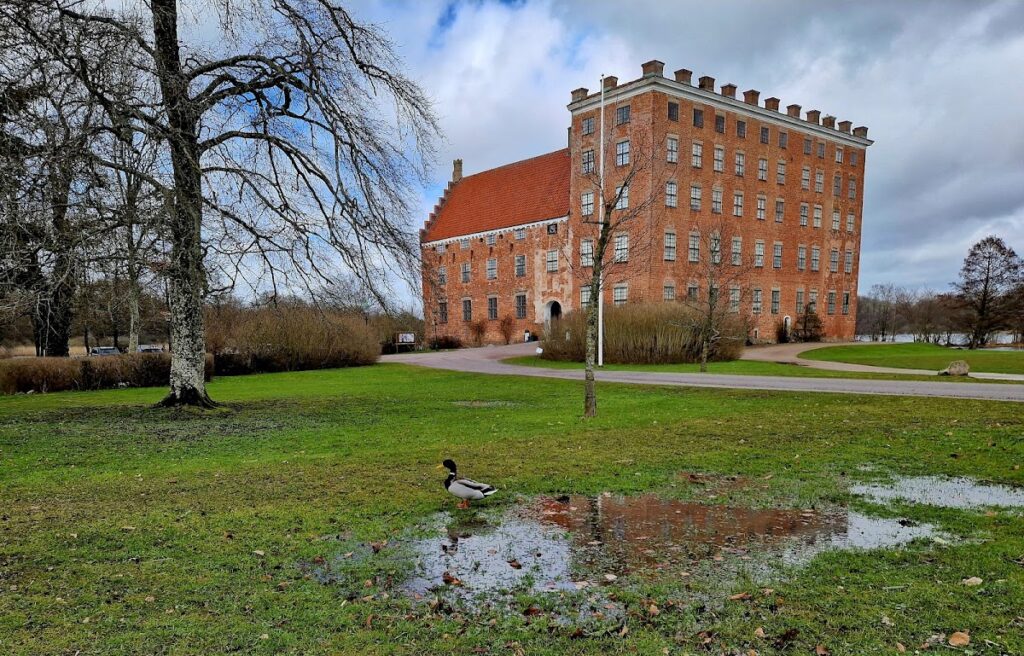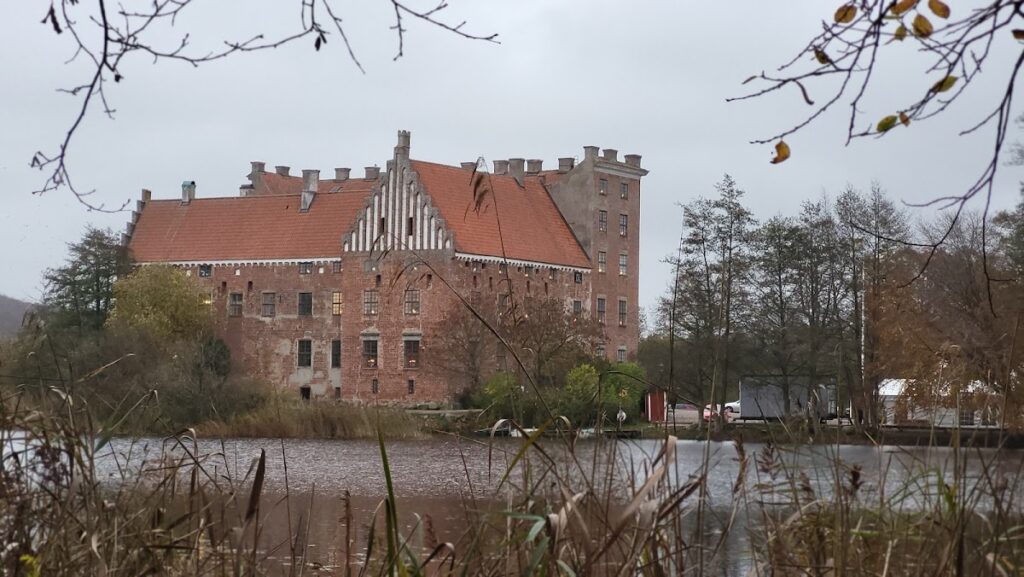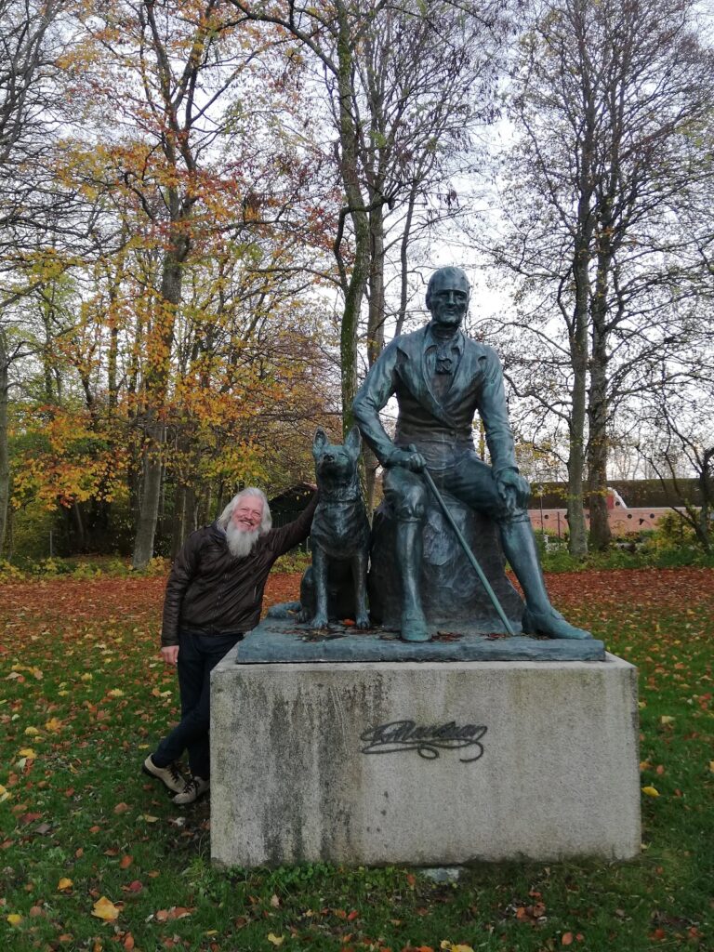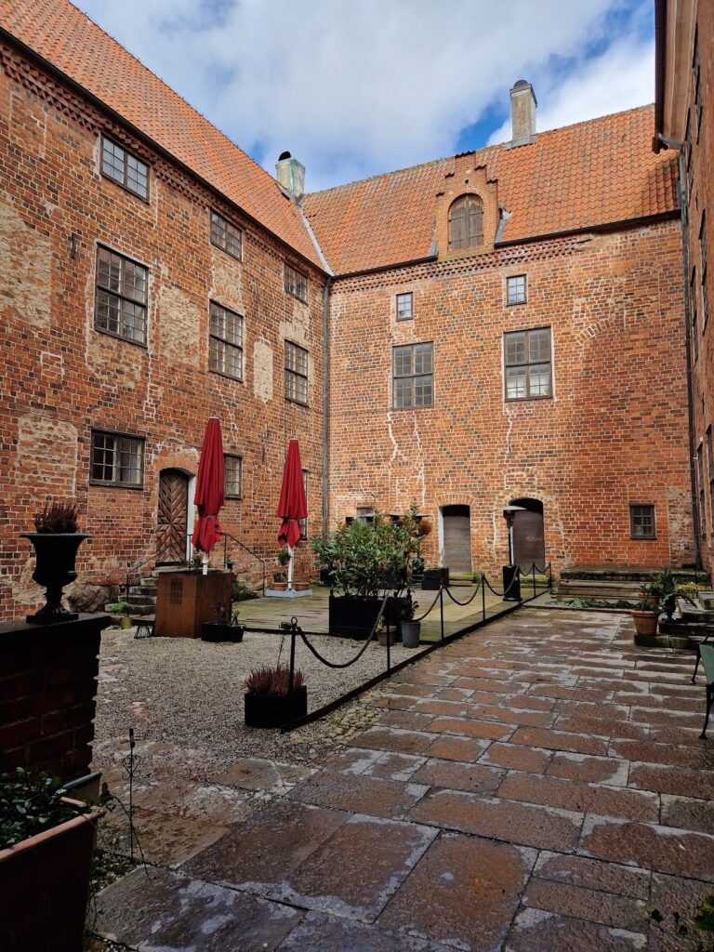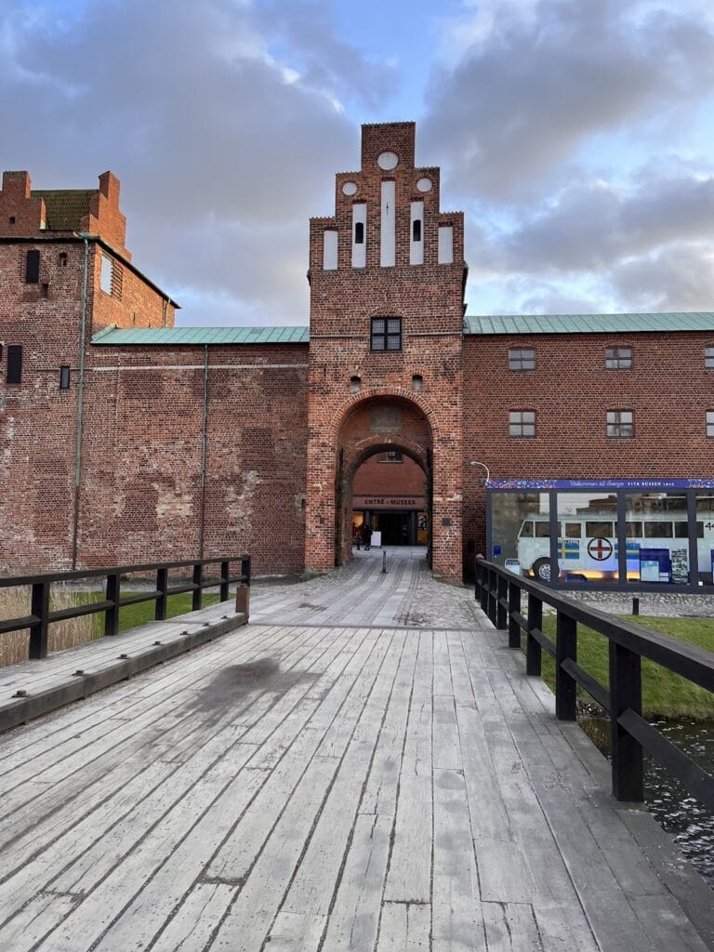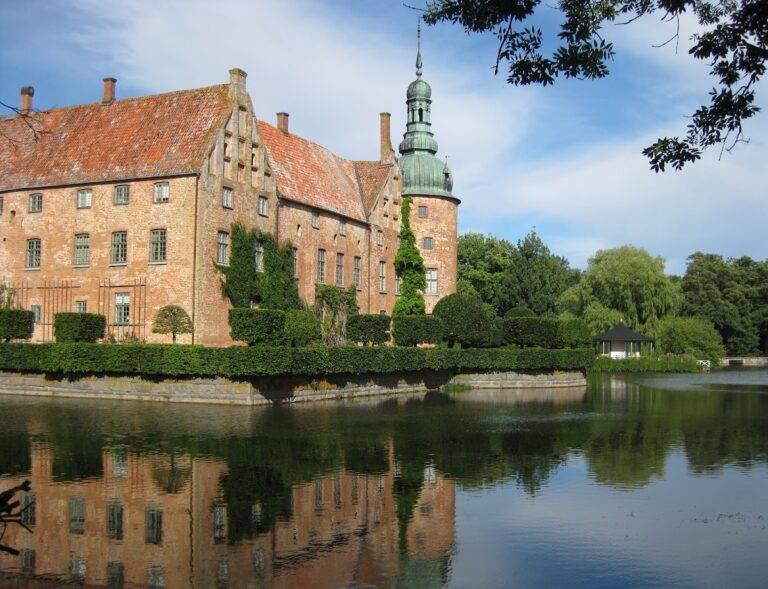Svaneholm Castle: A Historic Noble Residence in Sweden
Visitor Information
Google Rating: 4.4
Popularity: Medium
Google Maps: View on Google Maps
Official Website: www.svaneholmsslott.se
Country: Sweden
Civilization: Unclassified
Remains: Military
History
Svaneholm Castle is situated near Skurup in present-day Sweden and was established by the Danish nobility during the early 16th century. The castle’s origins trace back to around 1530, when Mourids Jepsen Sparre, a Danish knight and royal advisor, built the residence on an island in Lake Svaneholmssjön. This location replaced an earlier fortified dwelling called Skurdorp, which lay close to the Skurup parish church.
Throughout the 17th and 18th centuries, the castle remained in the hands of several influential noble families. From 1611, it was owned by the Prebend Gyllenstierna family, and later passed to Axel Gyllenstierna, who held it between 1653 and 1705. Ownership subsequently shifted through the Coyet family, with Axel Julius and Gustaf Julius Coyet recorded as proprietors during the 1700s. These families maintained Svaneholm as a notable noble residence in the region.
A significant chapter began in 1782 when Rutger Macklean inherited the estate. Macklean introduced groundbreaking reforms to agriculture in the province of Scania, establishing practices that influenced Swedish legislation on farming in the early 19th century. Shortly after taking over, he removed the castle’s defensive moat and reshaped the surrounding land into an English-style garden, reflecting changing tastes and priorities away from fortification toward landscape design.
Following Macklean’s passing in 1816, Svaneholm changed hands several times, including ownership by Kjell Kristoffer Bennet. In 1839, Carl Johan Hallenborg acquired the property, and later in 1882, Count Carl Augustin Ehrensvärd became the owner. Ehrensvärd retained possession until his death in 1934, marking the last private noble ownership phase before the castle transitioned into collective stewardship.
After 1934, the castle, along with its park, lake, and nearby forest, was purchased by the Svaneholm Castle Cooperative Society. This organization now manages a museum housed within part of the castle, under the care of Wemmenhög Hundred’s Monuments and Home District Society. In more recent times, the castle has also served as a filming location, notably appearing in the TV series Wallander.
Remains
Svaneholm Castle is built as a four-winged structure arranged around a central courtyard, primarily constructed of brick. The oldest section includes the wing containing the gate passage, dating from the early 1500s. This part reflects a traditional late medieval stone house layout, comparable in design to other period fortifications like Glimmingehus.
Originally, every wing rose to three floors, but changes occurred in the late 17th century when Axel Gyllenstierna oversaw extensions between 1694 and 1705. During this time, the southeastern wing was heightened by adding two non-functional upper stories—known as blind stories—and crowned with a strong cornice and decorative balustrade featuring chimney-like wall supports inspired by Italian Baroque forms. Plans to similarly modify the other wings were not completed due to Gyllenstierna’s death.
The castle’s exterior shows restrained Renaissance influence, primarily through stepped gables and a slender white frieze encircling the facade near the roofline. Inside, the layout includes several notable rooms: a long cellar area once housing the castle’s garrison, a knights’ hall occupying the first floor, and a second-floor chamber called the borgsal, or ladies’ hall. Above these levels, the attic features a shooting gallery equipped with loopholes and embrasures, offering a defensive vantage point.
In the late 18th century, the castle’s moat was filled in under Rutger Macklean’s ownership, transforming the once insular site into a small peninsula. This change corresponded with a shift from military defense to aesthetic and practical considerations.
Nearby, across the lake and within a beech forest, stands the octagonal Rökhuset, built around 1870. Likely designed by architect Carl Georg Brunius, this small building is distinguished by Romanesque-style windows and a decorative roof frieze. Originally serving as a thatched-roof henhouse, the Rökhuset’s function evolved over time, becoming a coachman’s dwelling, a meeting place for scouts, a café, and a venue for various events. Today, the castle also includes amenities such as a museum and restaurant, with the surrounding park accommodating summer concerts and outdoor ceremonies.
