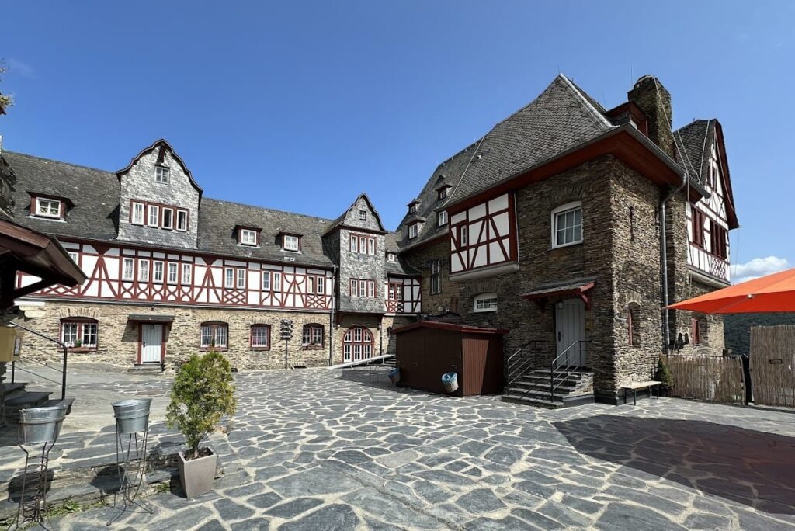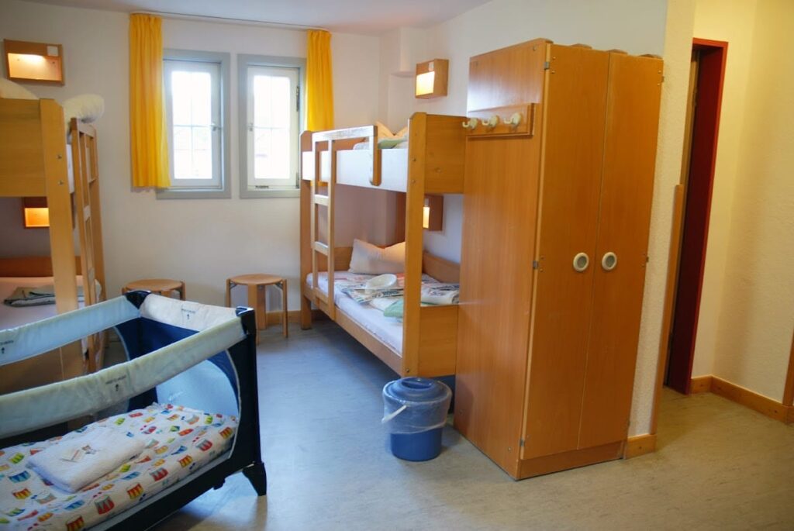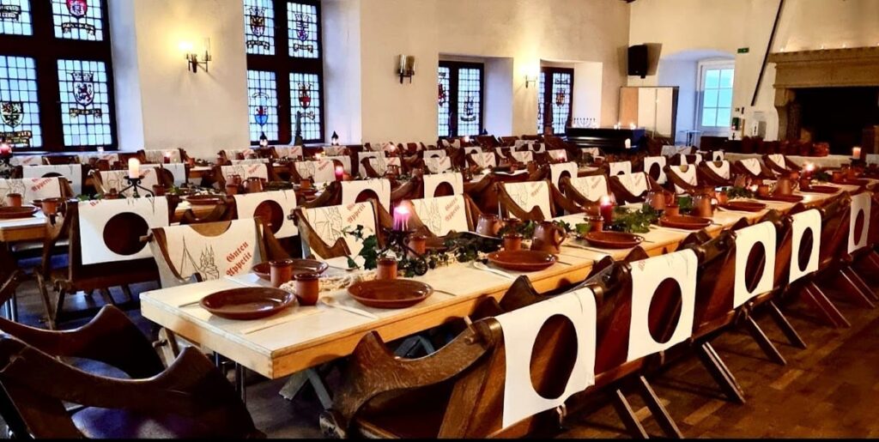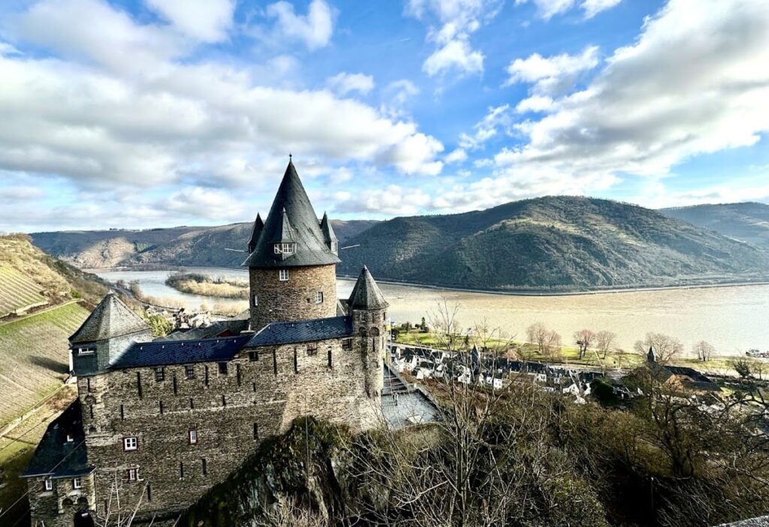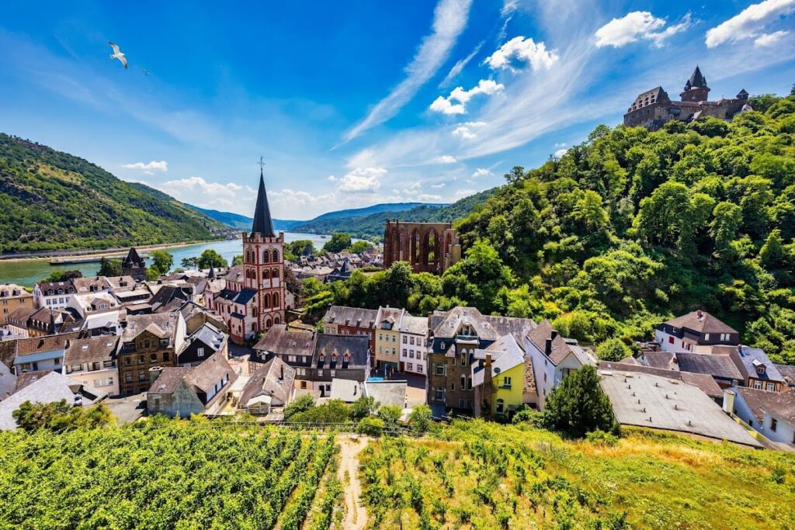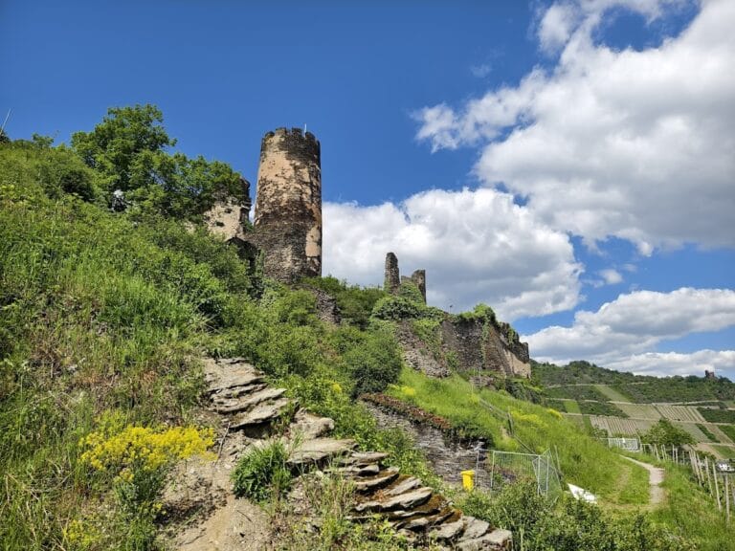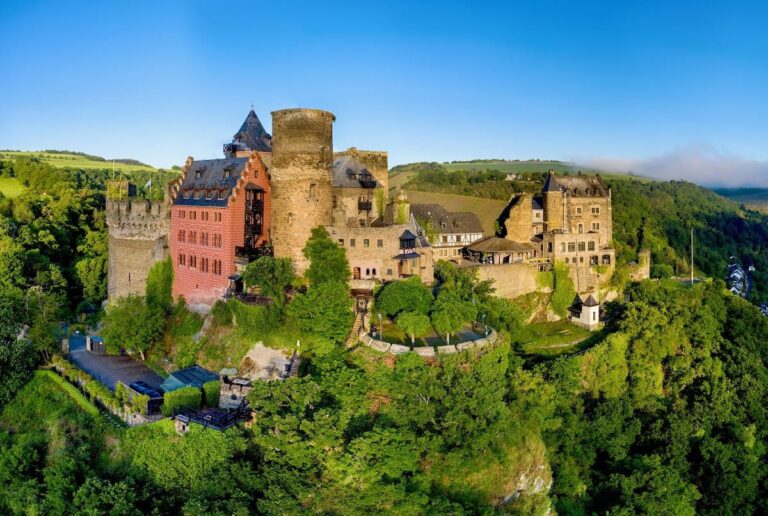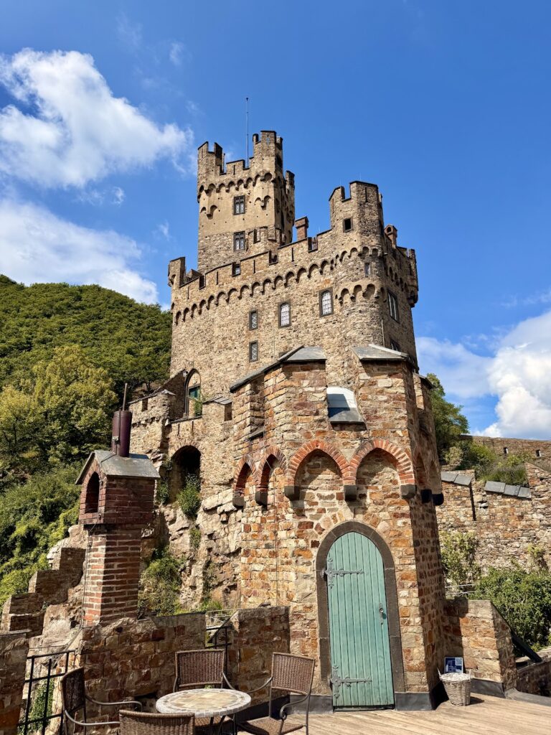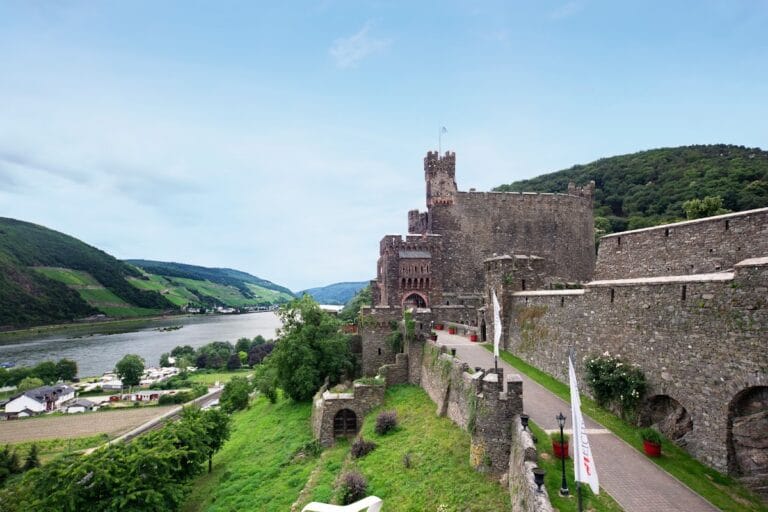Stahleck Castle: A Historic Rhine River Fortress in Germany
Visitor Information
Google Rating: 4.5
Popularity: Medium
Google Maps: View on Google Maps
Official Website: www.diejugendherbergen.de
Country: Germany
Civilization: Medieval European
Remains: Military
History
Stahleck Castle stands on a hill overlooking the Rhine River near Bacharach, Germany. It was likely founded in the late 11th or early 12th century by the Archbishop of Cologne. The castle served as a southern outpost and residence for his Vogt, an official responsible for administration and protection. Its position allowed control over the nearby town of Bacharach, which was important in the wine trade, and the castle functioned as a toll station.
In the 12th century, Stahleck became the seat of the Counts Palatine by Rhine. Hermann of Stahleck, brother-in-law to King Conrad III, was granted the Palatinate as a fief and made the castle the center of his power. The castle and title passed through the Hohenstaufen family and later came under the Wittelsbach dynasty through marriage in the early 13th century. During this time, Stahleck was a key political site, hosting events such as the election of Ludwig IV as King of Germany in 1314 and the wedding of Emperor Charles IV in 1349.
Throughout the 14th century, the castle was pledged as security during financial difficulties and became part of Bacharach’s town fortifications. In the 17th century, Stahleck was heavily contested during the Thirty Years’ War. It suffered severe damage from sieges and bombardments. Count Palatine Karl Ludwig repaired the castle in 1666, but it was destroyed in 1689 during the War of the Palatine Succession when French troops blew it up, leaving it in ruins.
After the French Revolutionary Wars, the castle came under French control in 1801 and then Prussian rule in 1815. It remained a ruin throughout the 19th century, with some clearance of unstable walls and filling of the moat. Early 20th-century plans to use the castle for artistic purposes did not succeed. In 1909, the Rhenish Association for Monument Preservation acquired the site and began stabilization and restoration.
From 1925, architect Ernst Stahl led a reconstruction of Stahleck Castle as a youth hostel. Restoration followed archaeological findings and a 1646 engraving by Matthäus Merian. The keep and palas were rebuilt during the 1920s and 1930s. During the Nazi era, the castle was used for youth indoctrination, military hospital functions, and re-education camps. Plans to complete the keep as the “Rudolf Hess Tower” were halted by World War II.
After the war, Stahleck resumed its role as a youth hostel. A major renovation from 1965 to 1967 completed the keep and added a large south terrace. Today, the castle remains a youth hostel and is part of the Upper Middle Rhine Valley UNESCO World Heritage Site since 2002. It has been protected under the Hague Convention since 1989 due to its historical importance.
Remains
Stahleck Castle occupies a rocky spur about 160 meters above sea level, overlooking the Rhine and the Steeg valley. Its layout is nearly rectangular, measuring roughly 55 by 24 meters, typical of castles built during the Hohenstaufen period. The castle’s defensive design includes three main entrances: a double gate from the Rhine valley leading to a narrow outer ward called a zwinger, a main gate at the west corner accessed by a drawbridge from the southwestern outer bailey, and a small door in the southern zwinger near a round tower.
The inner courtyard is long and narrow, surrounded by buildings. Along the northern ring wall stands a long stone residential building with attached timber-framed structures. On the west side, two timber-framed buildings lie behind a shield wall that protects the higher western hillside. This shield wall is 2.6 meters thick and features polygonal turrets and embrasures shaped for early firearms.
At the courtyard’s center rises a round Romanesque bergfried, or keep, with walls two meters thick and a diameter of 7.5 meters. It stands on bedrock and is topped by a 16-meter-high cone-shaped roof with four small turreted dormer windows. The top floor was added later and is distinguishable by its different stone color.
The palas, or main residential building, is two stories tall and built of crushed stone with an interior lining of Rhenish Schwemmstein, a local sandstone. It sits at the eastern end above a vaulted cellar dating to the time of Conrad of Hohenstaufen. The palas has a 10-meter-high hipped roof covered with slate and features three rows of dormer windows on both the courtyard and Rhine sides. A kitchen building adjoins the palas on the southeast, with a timber-framed upper floor facing the Rhine, now serving as the residence for hostel managers.
A water-filled rock-cut moat, known as the Halsgraben, measures about 18 by 13 meters and functions as a cistern holding approximately 500 cubic meters of water. Since 1928/29, it has been fed by three hillside springs. A stone bridge with an embrasured turret crosses the moat, leading to the main gate and the elongated zwinger.
Two former hostel buildings remain: the longhouse, once the boys’ hostel, has a crushed stone ground floor and timber-framed upper floor with a slate roof featuring dormers and a curved gable. The tower building, formerly the girls’ hostel, adjoins the shield wall and shares similar architectural details.
Inside the castle, the great hall accommodates about 100 people. It contains eleven stained-glass windows by Richard Gassen, depicting historical events and coats of arms, framed externally in basalt. The hall has an oak plank floor and a ceiling with heavy beams. Original furnishings and Art Deco elements, including a large fireplace by Claus Bartelmeß, no longer survive.
Archaeological excavations in the 1920s uncovered foundations of medieval buildings, including fragments of a chapel dedicated to Saint Paul. Early Gothic vault fragments and a window were found, though the chapel’s exact location within the castle remains uncertain.
A post-medieval artillery platform cut into the rock lies southwest above the castle. It appears in a 1646 engraving and served as a defensive position against attacks from the hillside after the introduction of gunpowder weapons.
The current castle is a 20th-century reconstruction based on archaeological evidence and the 1646 copper engraving by Matthäus Merian. Architect Ernst Stahl’s restoration closely followed historical depictions and incorporated newly discovered foundations. The interior is not open to the public, but the courtyard remains accessible and offers panoramic views of the Rhine valley.
