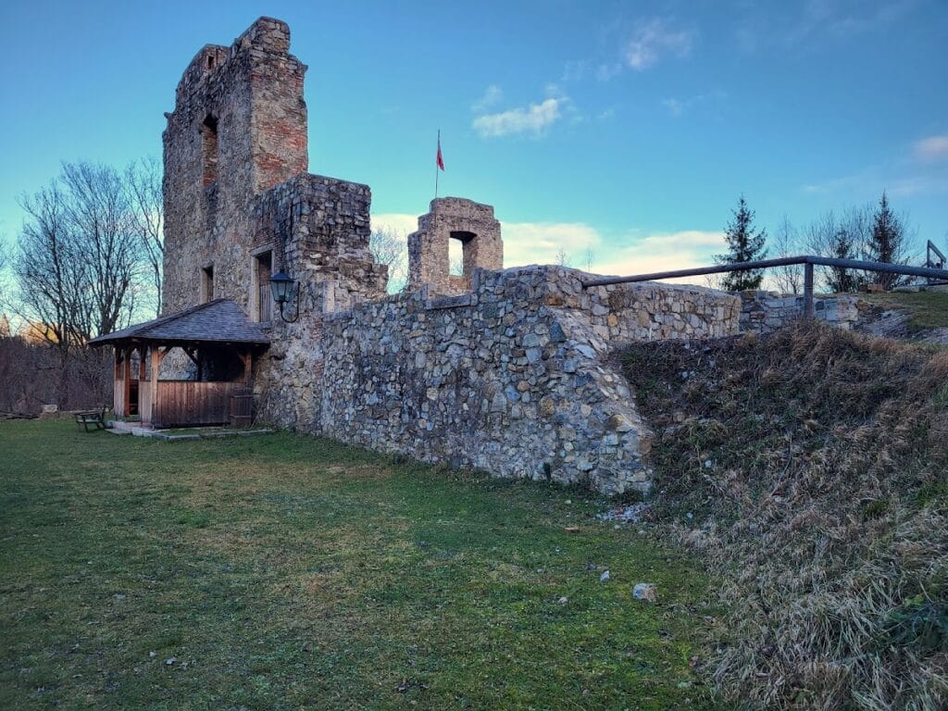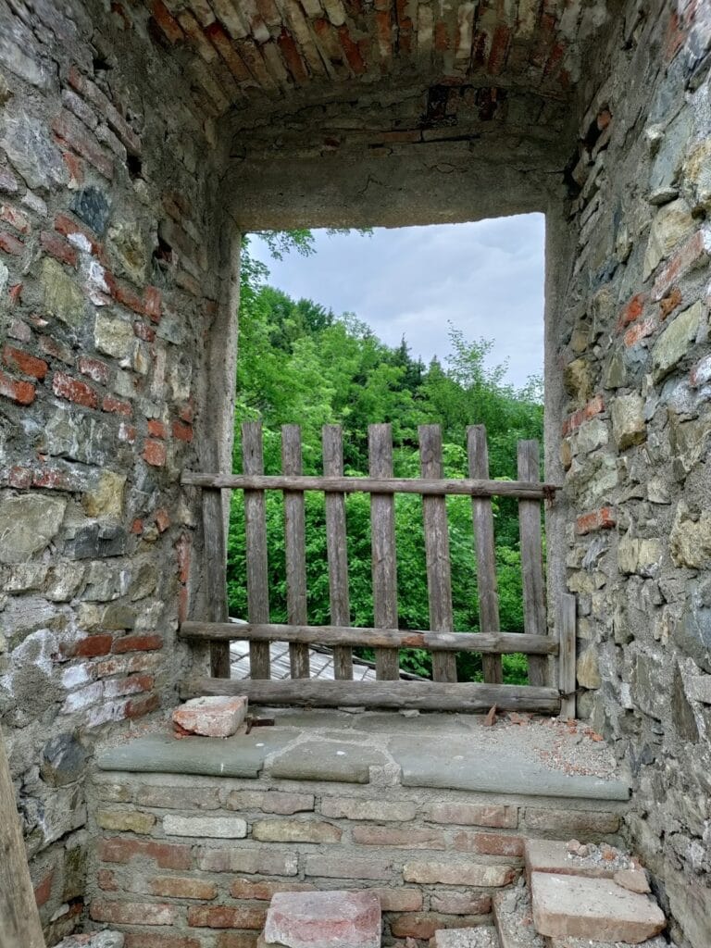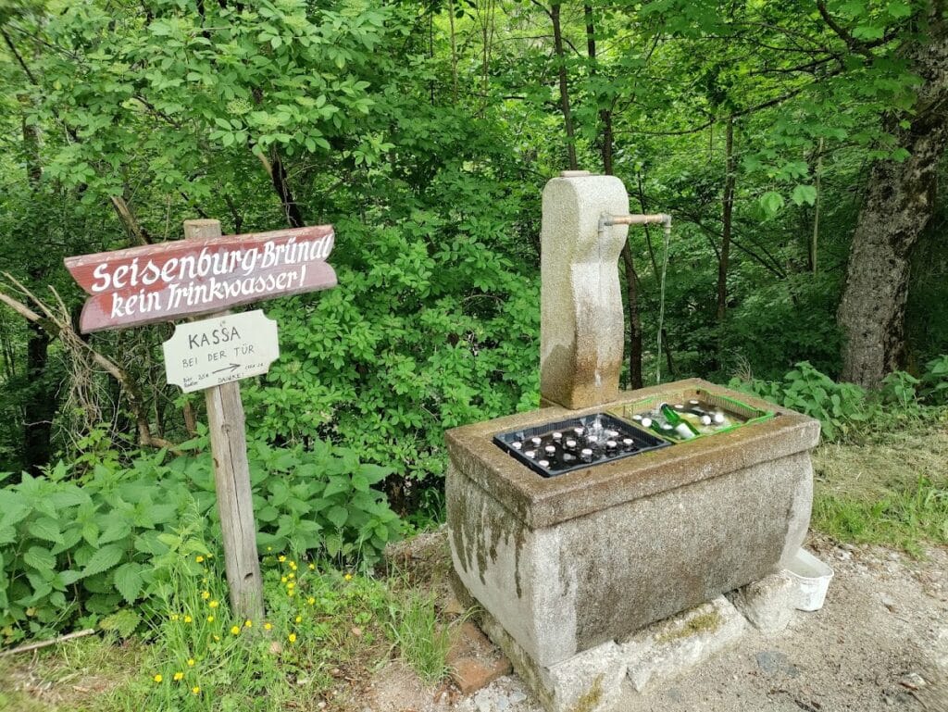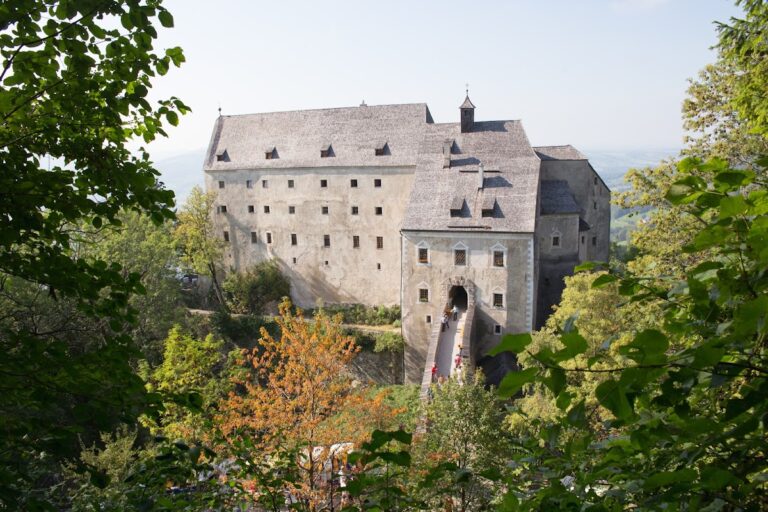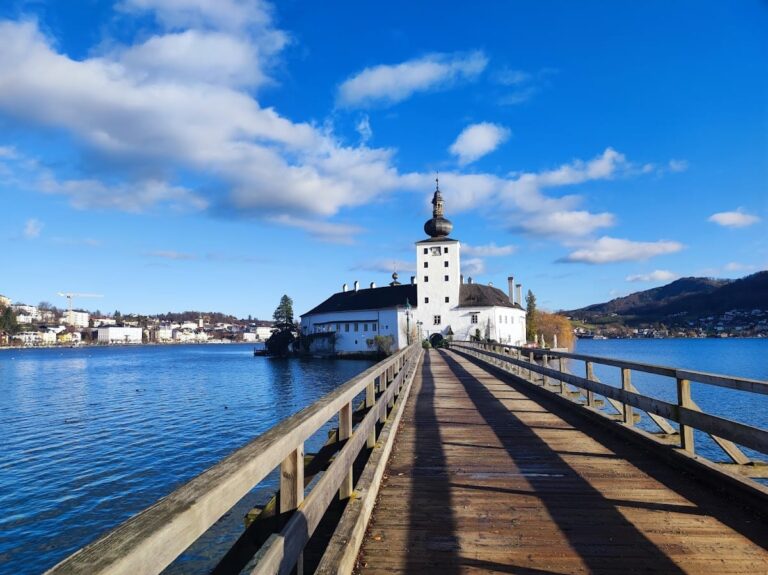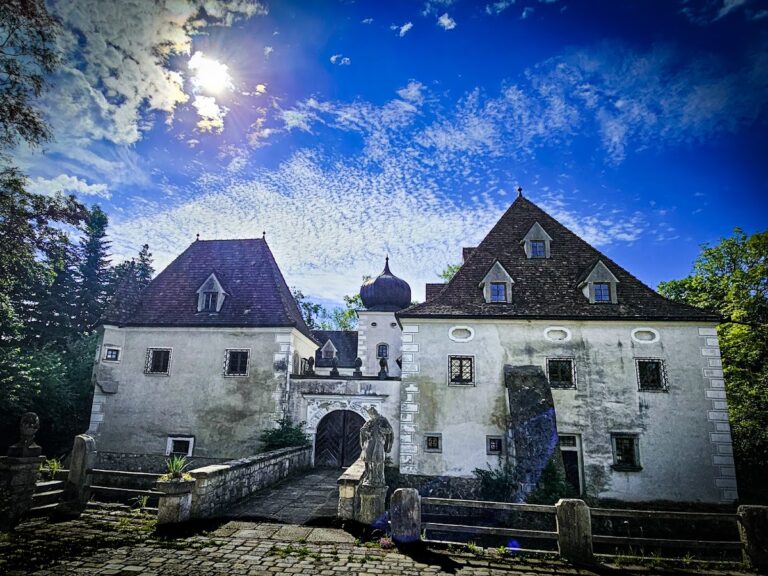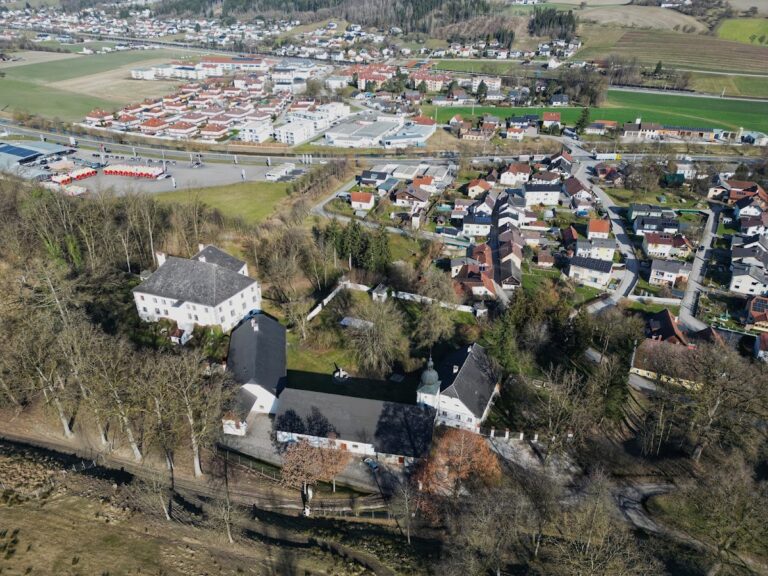Seisenburg Castle: A Historic Medieval and Renaissance Site in Pettenbach, Austria
Visitor Information
Google Rating: 4.7
Popularity: Low
Google Maps: View on Google Maps
Official Website: www.pettenbach.at
Country: Austria
Civilization: Unclassified
Remains: Military
History
Seisenburg is a historic castle ruin situated in Pettenbach, Austria. This site was originally constructed by medieval European nobility and has played a role in the region’s feudal defense and administration.
The castle first appears in written records from 1126, when it was held by Heinrich von Polheim, who had obtained it six years earlier as a pledge from the Margraves of Seyr. Ownership changed over time, passing through noble families such as the Polheims and later the Walsee family. From 1334 onward, the Dukes of Austria often took possession of Seisenburg, frequently pledging it to various vassals or noblemen rather than maintaining direct control.
In 1468, Seisenburg suffered a significant military assault that caused extensive damage. At the time, the castle was controlled by Nabuchodonsor Nankenreuter, who operated as a robber knight. Despite the damage sustained during the siege, the castle remained in use as a pawned property under Emperor Friedrich III and his successor, Maximilian I. The castle’s ownership shifted through various hands during the 16th and early 17th centuries, including the Kirchberg family.
Between 1680 and 1690, Sigmund Friedrich Freiherr von Engl undertook a major construction project by building a new Renaissance-style palace, Schloss Hochseisenburg, on the lower grounds near the old ruins. This period marked a cultural shift for the estate as the von Engl family established a renowned library and embellishments such as a chapel dedicated to Saint Roch were added in 1736. These developments reflected both the family’s status and their religious devotion.
The castle remained inhabited up until the early 20th century. Over the centuries, it came into the possession of the Engl lineage, then passed to Baron von Schneeburg-Hoheneck, and finally the Freiherr von Lederer family from 1936 onward. In 1944, structural failures led to the collapse of the castle tower and the roof, accelerating the decline of the building. Restoration and preservation efforts were initiated much later, starting in 1998, supported by local volunteers and culminating in the creation of an association dedicated to the site’s conservation in 2008.
The Seisenburg archives preserved documents dating back to the 16th century. These included detailed family records, forest management accounts, and various legal documents. Many of these archival materials, such as a library catalog from 1684 and the diary of Stefan Engl zu Wagrain, were transferred in 1934 to the Upper Austrian State Archive. Artifacts and manuscripts recovered from the site around 1940 are now displayed in the nearby Pettenbach Schrift- und Heimatmuseum, helping to preserve the castle’s legacy.
Remains
Seisenburg was originally constructed as a medieval fortified castle referenced in documents from 1329. In the early 17th century, between 1609 and 1610, Achaz Fenzl undertook a reconstruction that transformed it into a Renaissance-style palace. Later expansions from 1680 to 1690, led by Sigmund Friedrich Freiherr von Engl, were likely built atop the surviving portions of the old ring wall, preserving the site’s defensive origins within a more residential layout.
The castle structure was arranged around a rectangular courtyard formed by four wings. At the northern corner stood a square tower serving as the main gatehouse, the principal entrance to the complex. Within the courtyard, a well was ornamented with a coat of arms, hinting at the noble lineage of its occupants.
Inside, the castle had two main floors with notably high ceilings and richly decorated interiors. The ground floor housed practical rooms that included an armory for weapons, an old kitchen with four adjoining chambers, a chamberlain’s room, offices for forestry administration reflecting the estate’s land management, and servant quarters. The first floor was more residential and ceremonial, featuring a modern kitchen, bedrooms, a large salon for gatherings, a study, and a dining room known as the “yellow room.” The library occupied a special position on this level, alongside guest rooms, a ceremonial hall, and a tower room offering panoramic views of the surrounding landscape. Many rooms were heated by tile stoves, and some ceilings were adorned with ornamental stucco work.
A second floor contained four large festival halls decorated with elaborate stucco, designed for receptions or celebrations. This level also had accommodation spaces including six sizable but low women’s chambers, a fisherman’s room, various cellar spaces, and a well-engineered roof structure. The baroque interior was completed under Franz Sigmund Adam Engl, showcasing the evolving taste and wealth of the family.
Additional buildings complemented the main castle. A large economic structure covering 330 square meters included an apartment for the estate manager, with three living rooms plus an extra room. On the ground floor, this building contained a tavern with an adjoining kitchen and sleeping areas. Nearby were stables, vacant living rooms, a cellar, laundry facilities, and a scullery. The estate grounds featured a vegetable garden with a small summerhouse to the west of the castle.
West of the main complex stood a chapel dedicated to Saint Roch, constructed by Franz Friedrich Thomas Graf Engl. This chapel included a crypt and was connected to the main building by a covered archway, reflecting both spiritual concerns and architectural integration. Additional features such as a castle well house with its own water conduit, a glass veranda, and a bowling alley added to the estate’s amenities.
By the late 20th century, much of the castle had deteriorated due to neglect following the structural collapses in 1944. Only fragments of the walls remained standing, offering limited but valuable insights into the estate’s former grandeur. Preservation efforts continue to focus on protecting and studying these surviving elements.

