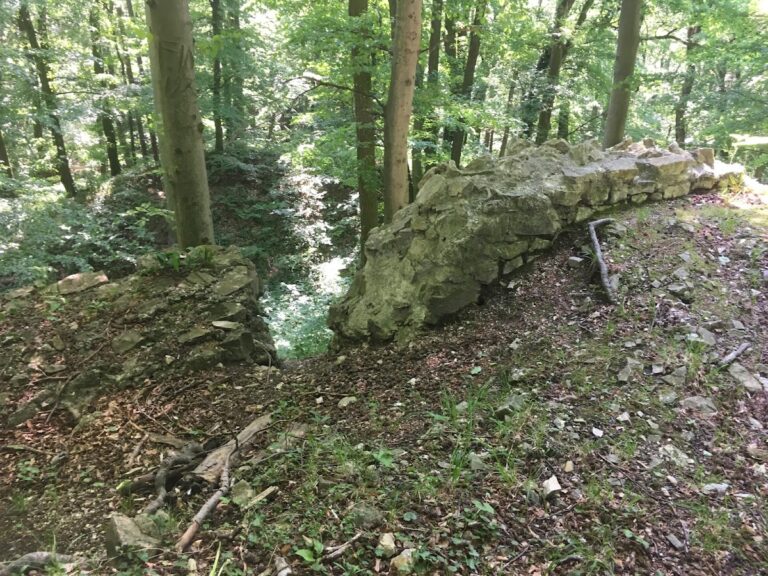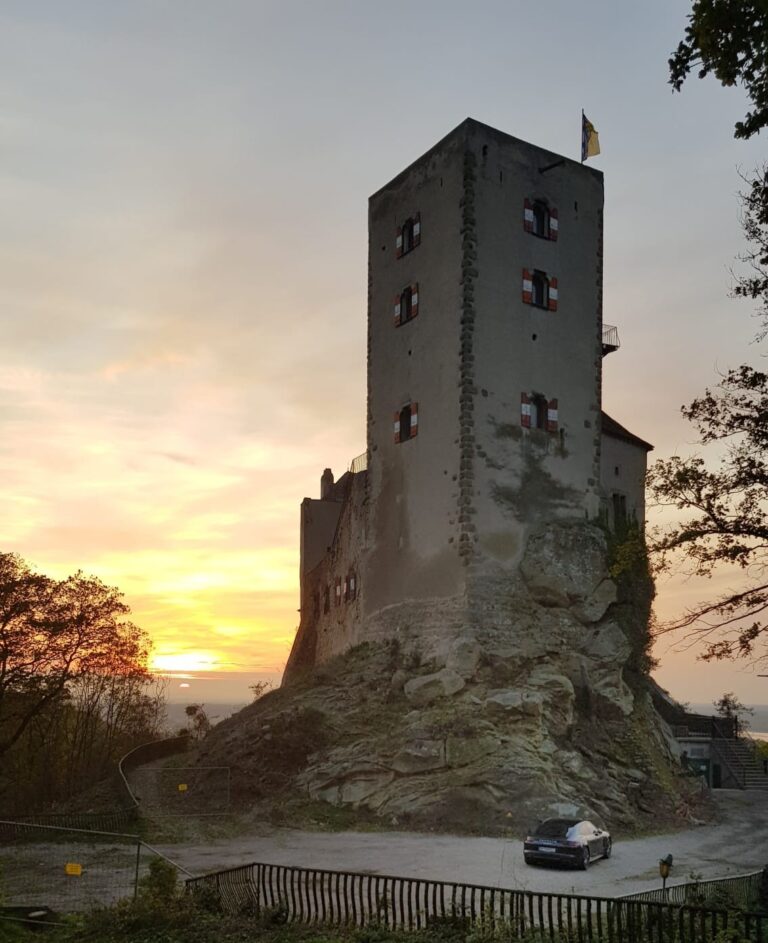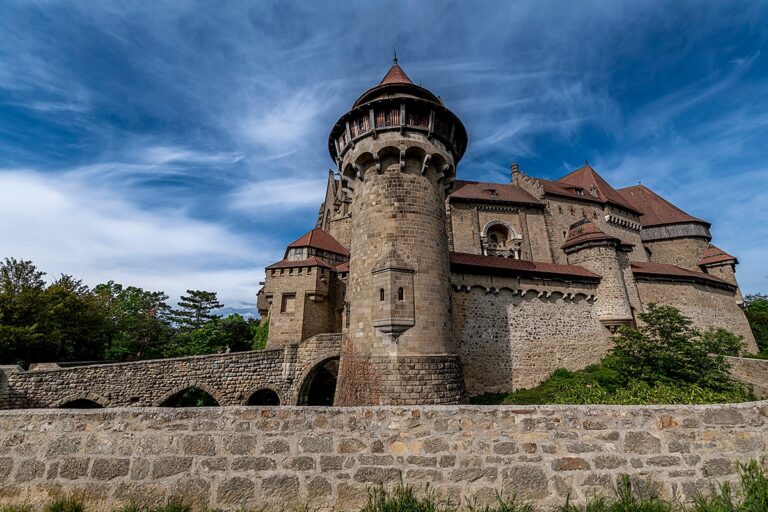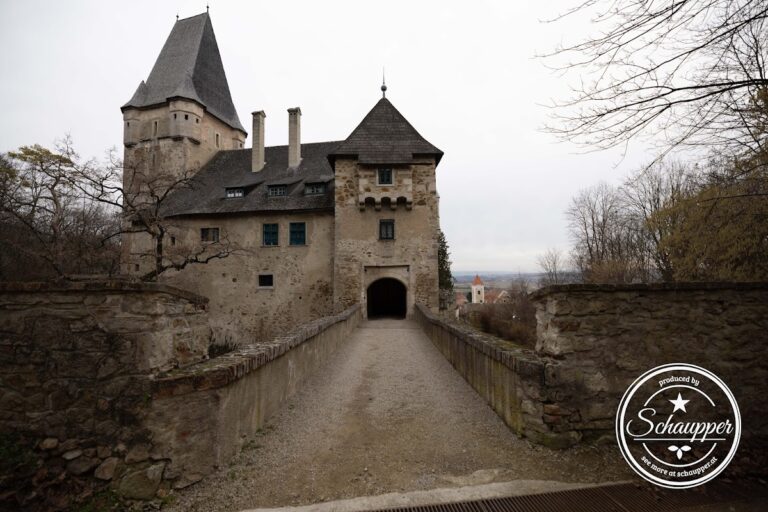Schloss Juliusburg: A Renaissance and Baroque Castle in Stetteldorf am Wagram, Austria
Visitor Information
Google Rating: 4.6
Popularity: Very Low
Google Maps: View on Google Maps
Country: Austria
Civilization: Unclassified
Remains: Military
History
Schloss Juliusburg is situated in the municipality of Stetteldorf am Wagram, Austria. It was built by members of the Hardegg noble family in the late 16th century.
The site’s development began with Count Julius II of Hardegg after he purchased the Stetteldorf estate and market from the Starhemberg family in 1582. In the years that followed, Julius II established agricultural facilities including a sheepfold, a granary, and a mill before commissioning the construction of a Renaissance-style castle, completed in 1588 under the guidance of architect Andreas Piazoll. This marked the foundation of Schloss Juliusburg, which did not replace any prior structure on the location.
After Julius II’s death in 1593, his successor, Count Georg Friedrich Hardegg, undertook significant enhancements to the castle’s defenses by 1596. He introduced a moat encircling three sides of the building and installed three round bastions to strengthen protection. Around the same period, Georg Friedrich also engaged a gardener from Vincenza to design a formal castle garden. This garden, established around 1602, featured carefully laid gravel pathways, water basins, statuary, and several garden buildings, including a pavilion, a hunting lodge, and a hermitage, enriching the castle’s surroundings.
Despite these fortifications, Schloss Juliusburg was looted in 1645 during the Swedish military campaign led by Lennart Torstensson. Later in the 17th century, the castle’s garden gained imperial recognition when Emperor Leopold I and his consort visited in 1675. Count Georg Friedrich also managed an expensive stud farm in nearby Schmida, reflecting the estate’s agricultural prestige.
A historically significant event took place at the castle in 1683, when it served as the site of a war council. Here, Polish King Jan Sobieski met with Duke Charles of Lorraine and German princes to plan the liberation of Vienna from the Ottoman Turks. The wing of the castle now called the Sobieski wing, which includes a former tower, commemorates this crucial gathering.
In the early 18th century, between 1705 and 1709, the castle underwent a major Baroque-style transformation under Johann Julius IV Count Hardegg. Architects Johann Jacob Castelli and later Johann Lukas von Hildebrandt contributed to the remodeling, including the addition of a grand double gate cutting through the ramparts. However, in 1749, a severe earthquake caused significant damage, forcing the removal of a notable three-story tower topped with a Baroque onion dome.
The castle endured further hardship in the 20th century, suffering plundering and destruction during the final stages of World War II in 1945. Many irreplaceable artworks, interior furnishings, and archival materials were lost at that time. In the 1950s, wall paintings were rediscovered in the largest hall, known as the playroom. These illustrations depicted the properties of the older Hardegg family line and were restored by Countess Mechthild von Hardegg, the widow of the last majorat holder. After her death without heirs, the castle changed ownership and was subsequently restored in the early 21st century by Georg Stradiot, a descendant of the Hardegg family, who also reacquired related nearby estates.
Remains
Schloss Juliusburg presents an L-shaped Renaissance core positioned on the southern edge of the Wagram ridge east of Stetteldorf. This layout positions the castle atop a steep escarpment, where two principal wings, along with surrounding economic buildings, enclose an almost square courtyard, creating a defined and protected inner space.
The longest wing of the castle, forming the southern boundary overlooking the Wagram, dates back to the original construction in 1588. It is a three-story structure with a Baroque façade, reflecting changes made during the remodeling carried out in the early 1700s under the direction of Johann Lukas von Hildebrandt and Johann Jacob Castelli. This wing features a steep mansard roof characteristic of that period.
Inside, many of the ground floor rooms showcase ceilings supported by cross-ribbed vaults, a medieval architectural element where arched ribs intersect to form a web-like structure. These ribs in Schloss Juliusburg are made of plaster and rest on Tuscan half-columns—simple rounded columns that are embedded against the wall. Several rooms also have stucco mirror vaults dating from the 16th and 17th centuries, ornate plaster ceilings designed to give the illusion of reflective surfaces.
The former garden of the castle was enclosed by a wall punctuated by round towers capped with pointed roofs and portals, which framed the access points. Within the garden, pathways covered with gravel led visitors through a landscape arranged with water basins, fountains adorned with statues, and special buildings such as a pavilion, hunting lodge, and a hermitage. This elaborate design is documented in a 1672 engraving as well as in early 18th-century frescoes painted by Johann Melchior Thalmann that decorate the castle’s festival hall.
A distinct feature of the complex is the Sobieski wing, named to honor the 1683 war council held there. This wing includes a former tower that commemorates the gathering of military leaders who strategized the defense of Vienna against Ottoman forces.
One of the main Baroque additions to the castle is a massive double gate set into the ramparts, designed by Johann Lukas von Hildebrandt during the early 1700s renovations. This imposing entrance emphasizes the castle’s fortified character as of that period.
The castle’s three-story tower topped with a Baroque onion dome, a bulbous architectural element typical for Baroque ecclesiastical and secular buildings, was dismantled after it sustained extensive damage from the 1749 earthquake.
The Baroque modifications of the castle compromised parts of the building’s structural integrity, which necessitated restoration work beginning around 2008. These efforts focused on correcting the weaknesses introduced during earlier renovations and stabilizing the overall complex.
Additional historical decorations were uncovered in the 1950s in the largest hall, known as the playroom, where wall paintings depicting the possessions and heraldry of the older Hardegg family line came to light. These artworks were carefully restored by Countess Mechthild von Hardegg, preserving an important visual record of the family’s heritage within the castle.







