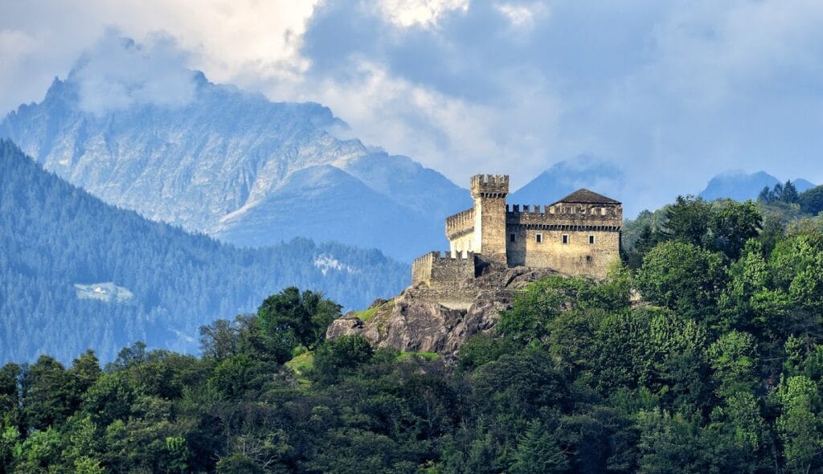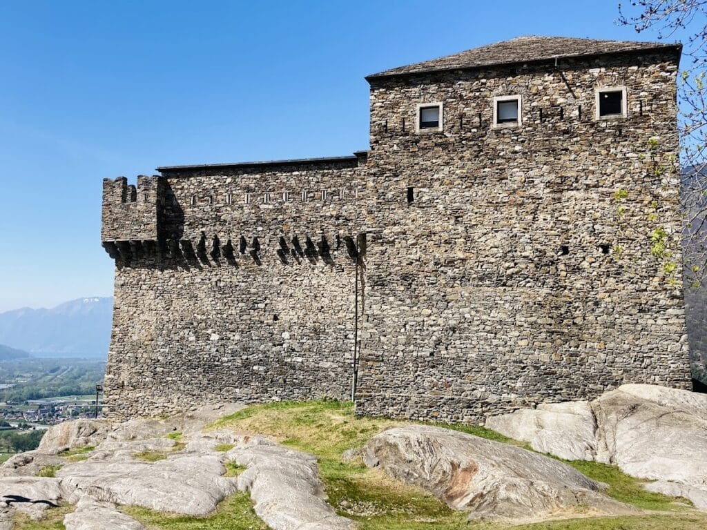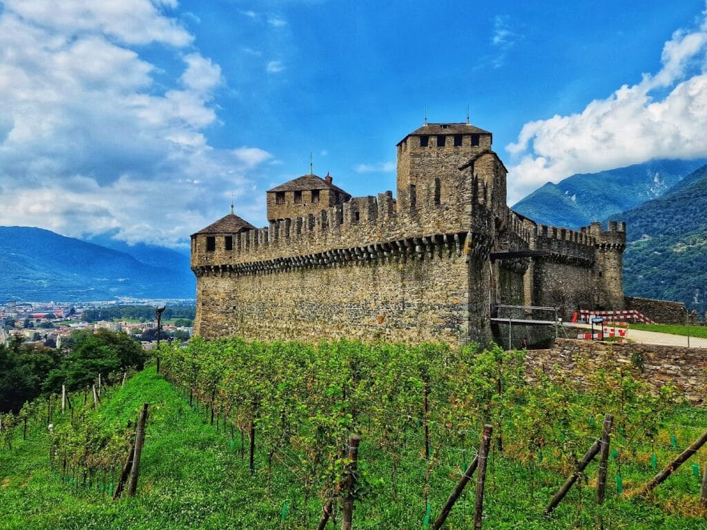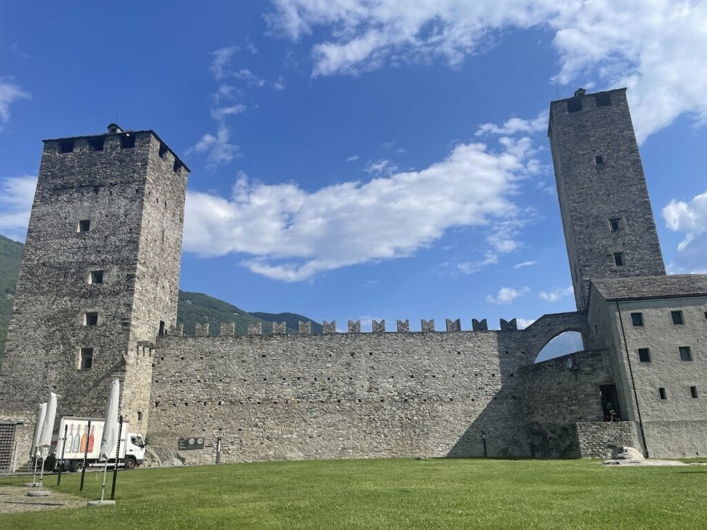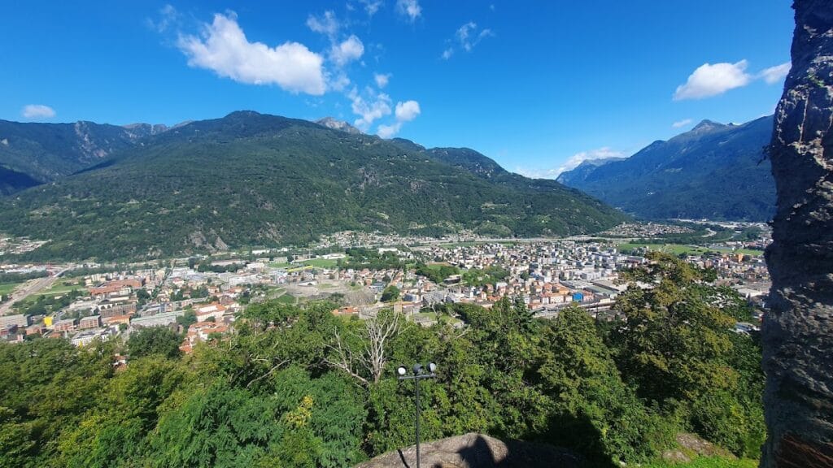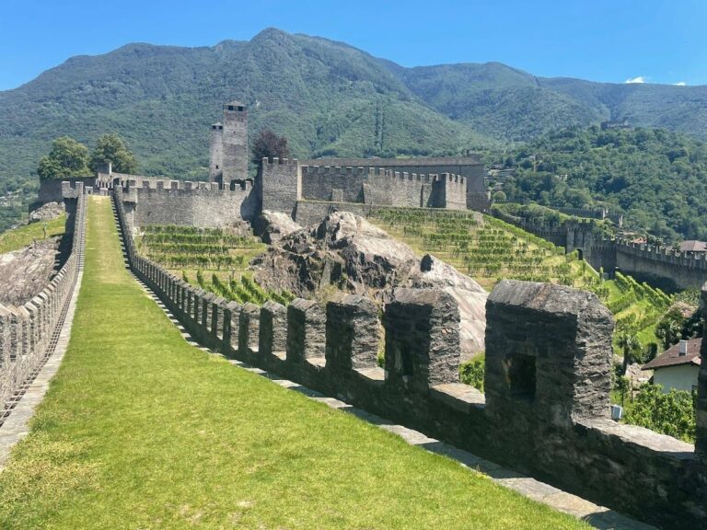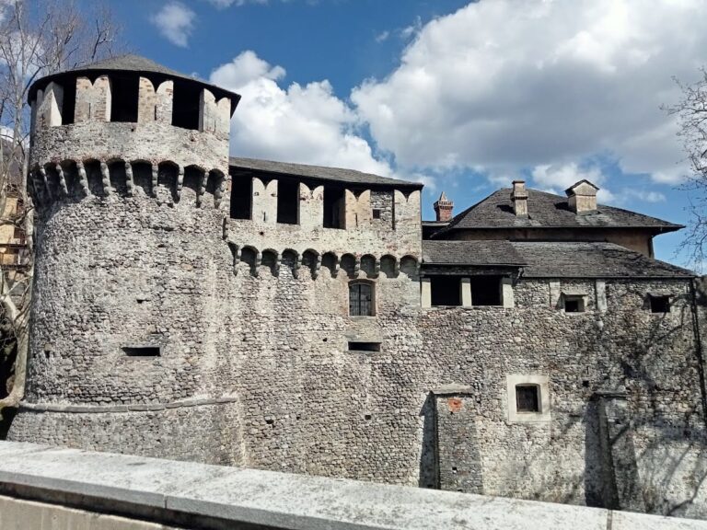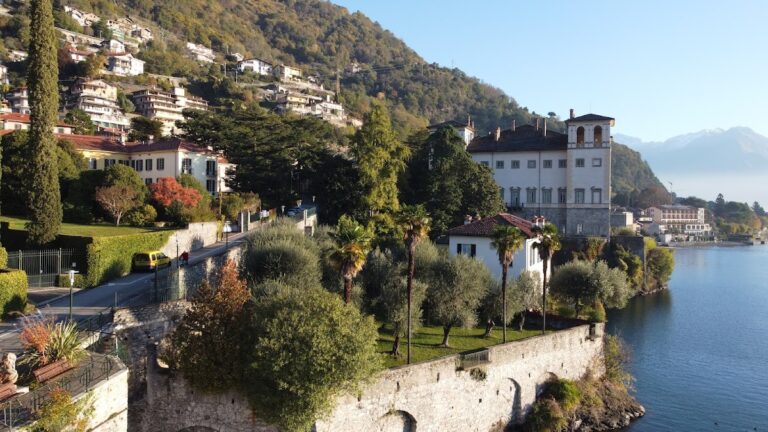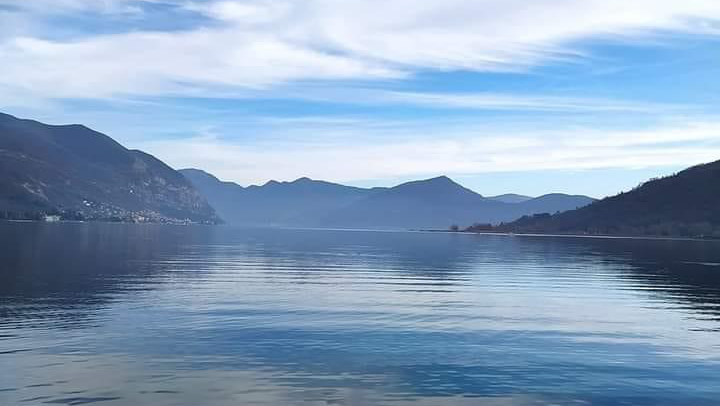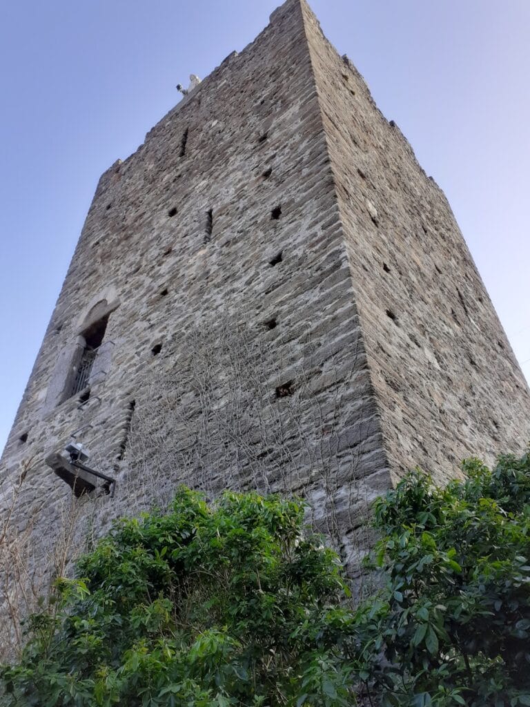Sasso Corbaro Castle: A Historic Fortress near Bellinzona, Switzerland
Visitor Information
Google Rating: 4.6
Popularity: Medium
Google Maps: View on Google Maps
Official Website: www.fortezzabellinzona.ch
Country: Switzerland
Civilization: Medieval European
Remains: Military
History
Sasso Corbaro Castle is situated near the municipality of Bellinzona in Switzerland. The fortress was constructed by the Duchy of Milan during the late 15th century as part of efforts to strengthen the region’s defenses.
The castle’s origins trace back to the years shortly after the Battle of Giornico in 1478, where the Duchy of Milan suffered a defeat against the Swiss Confederates. Seeking to close a strategic gap in its defensive line along the Ticino River, Ludovico il Moro, the Duke of Milan, commissioned the building of a new stronghold between 1478 and 1482. This initiative replaced an older tower already existing on the site. The initial design and construction were overseen by the ducal engineer Danesio Maineri and architect Benedetto Ferrini. Unfortunately, Ferrini died of the plague before the castle was completed, and local architect Ghiringhelli took over the project, bringing it swiftly to completion.
Following its military purpose, the castle also served a role as a prison during peacetime in the late 15th century. In 1506, ownership passed to the canton of Nidwalden, one of the Swiss cantons, and the fortress became known as Castello di Unterwalden. Under Nidwalden’s care, the castle gradually fell into neglect. After the political transformation during the formation of the Helvetic Republic in 1798, Sasso Corbaro Castle was abandoned altogether. The Canton of Ticino acquired the property in 1803, but it was sold into private hands in 1870, with new owners repurposing it as a summer residence.
The castle’s name continued to evolve over time. From 1818, it was sometimes referred to as Castello di Santa Barbara. Eventually, in 1919, the property returned to the Canton Ticino’s possession, prompting efforts to preserve the historic structure. Significant restoration work took place in 1933-34 to stabilize and conserve the building, while internal renovations occurred in the late 20th and early 21st centuries.
Between 1964 and 1997, Sasso Corbaro Castle served as a museum featuring Ticinese arts and popular traditions. Since 1989, it has housed the Sala Emma Poglia, a richly decorated 17th-century walnut-paneled hall originally from the nearby valley village of Olivone. This noble room was first moved to Castelgrande Castle before being installed in Sasso Corbaro’s northeast tower.
Remains
Sasso Corbaro Castle occupies a rocky outcrop approximately 600 meters southeast of Bellinzona’s historic center, rising about 458 meters above sea level. It is designed as a spur fortress, a type of stronghold built on a projecting ridge to maximize defense. The core structure forms a square footprint roughly 25 meters on each side, flanked at the northeast and southwest corners by square towers. These towers, with the main tower reaching 14 meters in height, reinforce the fortress’s defensive capabilities.
Encircling the castle are robust walls equipped with a walkway for guards. These walls feature machicolations, which are openings that allowed defenders to drop objects or pour substances on attackers below, as well as swallowtail-shaped crenellations—battlement designs with distinctive notched merlons—for added protection and visibility. The eastern wall is notably thick, measuring about 1.8 meters, whereas the other walls are closer to 1 meter in thickness. The western wall houses the entrance to the inner courtyard, where traces of a portcullis—a heavy, vertically sliding gate—and locking mechanisms can still be observed.
Within the courtyard, residential buildings with pointed roofs line the southern and western sides, reflecting the living quarters of the fortress’s inhabitants. The eastern part of this central area once contained a chapel, indicating a place for religious observance within the castle walls. Surrounding the core are remnants of outer defensive features such as a zwinger—a narrow enclosed area between walls meant to trap attackers—as well as ancillary buildings to the south and west, hinting at the broader complex’s past functions.
Of special interest is the Sala Emma Poglia currently installed on the upper floor of the northeast tower. This noble hall dates from the 17th century and is paneled with walnut wood decorated in Baroque style. A soapstone stove featuring the heraldic coat of arms of the Emma family serves as a centerpiece. The entire hall was originally crafted in Olivone, later moved to Castelgrande Castle, and finally brought to Sasso Corbaro in 1989.
Over the centuries, the castle suffered damage from multiple fires caused by lightning strikes during the 16th and 17th centuries, contributing to its gradual decline. By the turn of the 20th century, the structure showed significant signs of disrepair, necessitating the restoration efforts undertaken during the 20th century. The careful conservation of its walls, towers, and internal features continues to preserve this historic fortress as an enduring element of the Ticino landscape.
