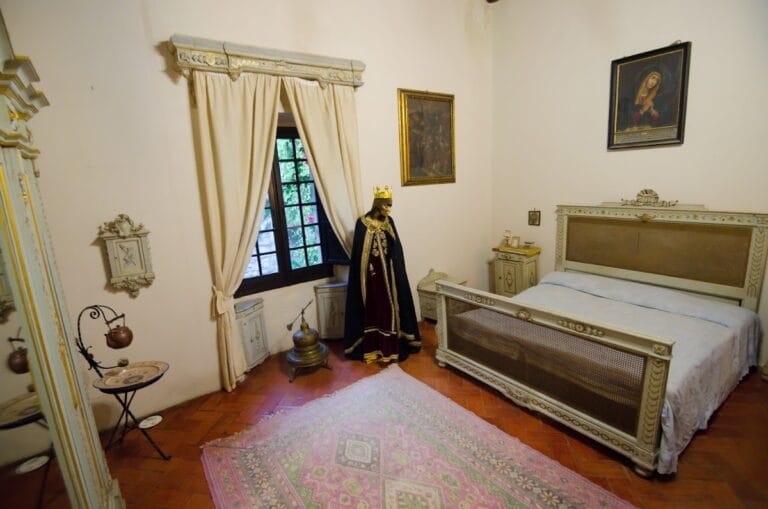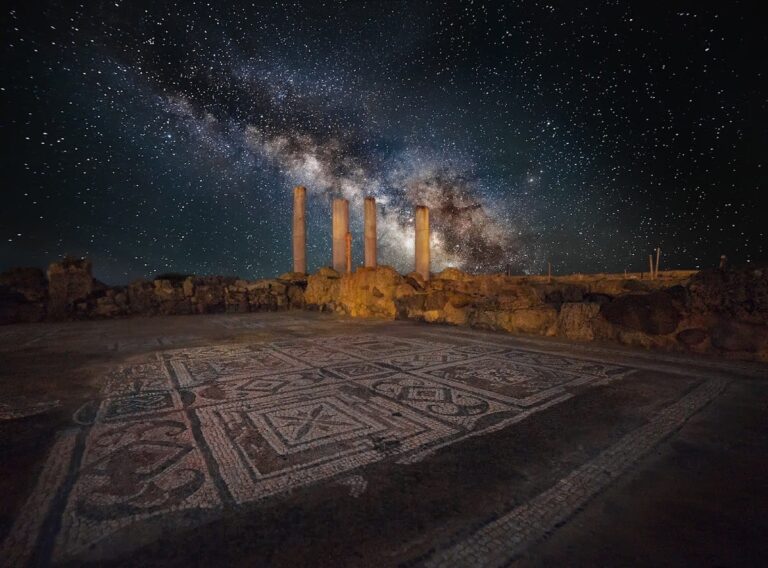Sassai Castle: A Medieval Fortress in Silius, Italy
Visitor Information
Google Rating: 4.2
Popularity: Low
Google Maps: View on Google Maps
Country: Italy
Civilization: Unclassified
Remains: Military
History
Sassai Castle, also known as Orguglioso, stands within the municipality of Silius in modern Italy. This fortification was constructed in the 12th century by the judges of Cagliari, a Sardinian ruling dynasty, to serve as a defensive outpost on the border with the Giudicato of Arborea. Positioned at about 430 meters above sea level, its location allowed control over the surrounding valleys and nearby settlements such as Silius, San Nicolò Gerrei, Goni, and Ballao, as well as parts of the Flumendosa river basin.
The earliest written mention of Sassai Castle appears in a 1286 treaty, which records the transfer of the fortress from Mariano II of Arborea to the Comune of Pisa. Pisa had already owned the castle since 1265, and during this period Sassai functioned both as a military stronghold and likely as a center overseeing local mining operations. Records from 1314 highlight its military importance by noting a sizable garrison composed of 700 mounted troops and numerous foot soldiers.
When the Crown of Aragon began its campaign to conquer Sardinia in 1323, Sassai Castle remained under Pisan control until at least 1345. In that year, the fortress came under Aragonese rule, and in 1350 King Peter granted the fief of Orguglioso to Nicolò Carroz. Shortly thereafter, during the Sardinian-Catalan war between 1353 and 1355, forces loyal to Mariano IV of Arborea laid siege to and captured Sassai Castle. Unlike the nearby Quirra Castle, which resisted such attacks, Sassai fell to Arborean partisans, possibly due to the lack of external support and the desire to protect the adjacent village.
Following the peace treaty of 1355, the castle was abandoned and gradually deteriorated over time. Its active phase lasted roughly a century, including the final 30 years under Spanish control. After its fall into ruin, Sassai Castle was never rebuilt. Archaeological interest led to excavations beginning in 1995, with significant investigations carried out in 1998, 2000, and 2007 by local authorities and the Sardinian cultural heritage service. These studies uncovered the castle’s structure and allowed researchers to confirm its historical developments and phases of construction and occupation.
The nearby village of Sassai, likely emerging contemporaneously with the castle, had a parish church dedicated to Santa Maria. This settlement remained inhabited until the late 1600s, losing its importance following the fortress’s abandonment.
Remains
Sassai Castle is built atop a natural rocky outcrop, using the uneven terrain as the foundation for its walls, floors, and water cisterns. Its overall shape resembles an irregular trapezoid, anchored by a large quadrangular main tower, or mastio, on the north side. This tower contained the castle’s sole entrance. Along the southwestern walls, a semicircular tower is attached, with a second round tower positioned within the outer curtain wall on the same side.
The main gateway is marked by a finely crafted stone arch leading into a paved corridor. Adjacent to the entrance, a small terrace served dual purposes as a stable space and for waste disposal. Within the entry corridor, archaeologists found a built-in water jug along with traces of burnt remains and cooking pots, suggesting visitors may have frequently been offered water or warm beverages upon arrival.
At the heart of the castle lies a rectangular courtyard, which functioned as the central hub. This open space connected various rooms and a raised platform beside the main tower, which was accessed by a series of stepped ramps. Entry to the tower itself was possibly made via a wooden ladder, rather than permanent stone staircases. The courtyard was the setting for everyday life, including dining and leisure activities.
One of the notable rooms is the kitchen, which contains a hemispherical dome oven remarkable for its medieval origin and excellent state of preservation—unique on the island. Alongside the oven stood a cooking hearth and an underground pantry. The kitchen walls feature red-painted frescoes depicting two human figures, one holding a bow, as well as a schematic building adorned with a heraldic shield and the letters L, M, and A. These are rare examples of secular medieval wall paintings in Sardinia.
Next to the kitchen is a vaulted chamber that either served as storage or possibly a prison, indicated by the discovery of iron rings attached to its walls. Another irregularly shaped room along the western outer wall, long believed to be a water cistern, has been identified instead as a grain storage area. This conclusion is based on the lack of waterproof plaster and water management channels. The room has a vaulted ceiling and a hatch providing access.
Archaeological layers revealed two separate construction phases. The first shows a more residential character, with spacious rooms, consistently sized stones neatly mortared with lime, and carefully shaped stone for door and window frames. The second phase reflects a shift toward fortification, characterized by smaller rooms and walls constructed from irregular stones bonded with mud rather than lime, indicating a decline in architectural refinement.
Excavations recovered a wide range of artifacts including glazed tableware, ancient Pisan maiolica, an Iberian plate decorated with a star, amphorae and storage jars, various work tools such as nails and a basalt grain mill with pestle, as well as personal items like metal buttons, belt buckles made of bronze and iron, and bronze rings. Objects related to leisure included a bone flute, dice, a rattle, and a shell containing red pigment likely used for makeup. Byzantine and medieval coins were also found, along with bones mainly from cattle and goats.
A striking discovery was the skeleton of an adult male about 30 to 40 years old, lying on the terrace near the entrance in an unusual position not consistent with formal burial. Standing approximately 1.70 meters tall, the individual likely died from multiple injuries during wartime, possibly a soldier caught in conflict.
In recent decades, the ruins have been carefully cleared of dense vegetation and debris. Restoration efforts focused on consolidating the perimeter walls and interior rooms, allowing a detailed study of the fortress’s layout, construction techniques, and the lives of those who once lived and fought there.










