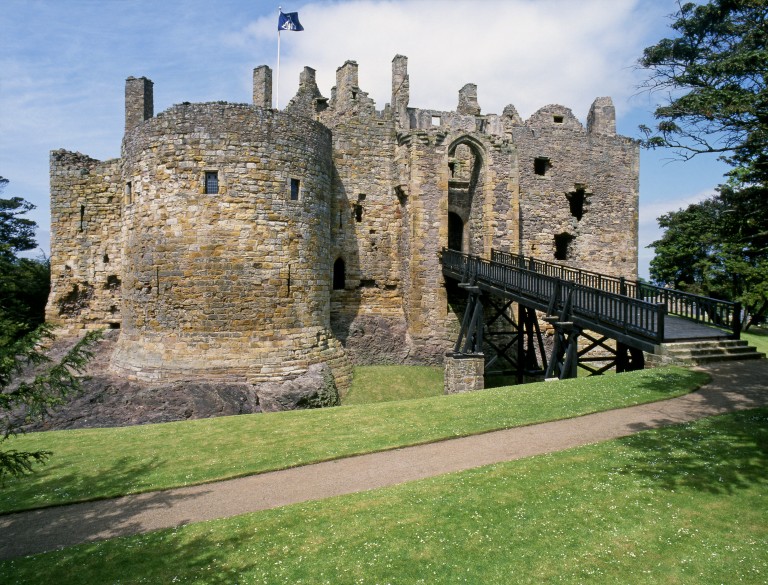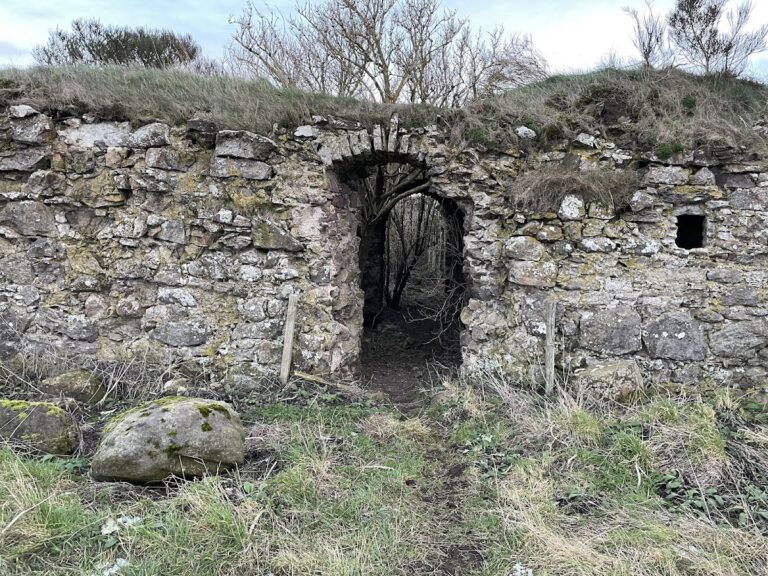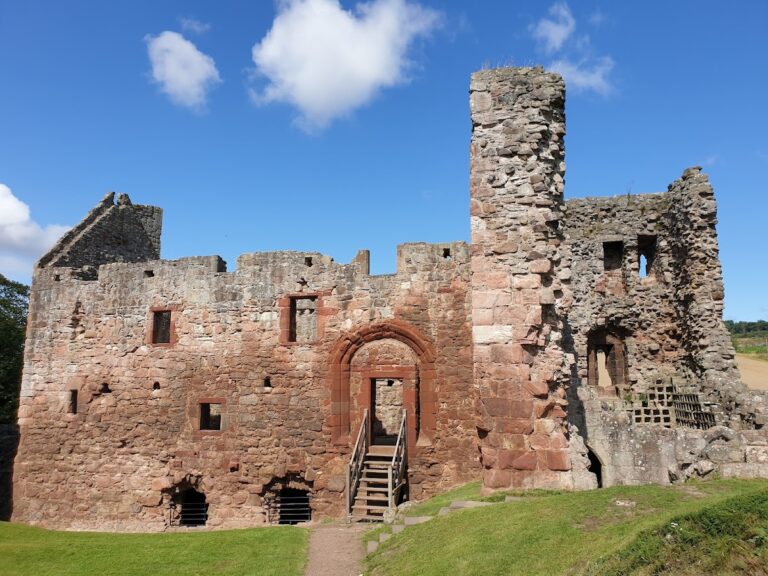Saltcoats Castle: A Late 16th-Century Scottish Courtyard Castle
Visitor Information
Google Rating: 3.8
Popularity: Very Low
Google Maps: View on Google Maps
Country: United Kingdom
Civilization: Unclassified
Remains: Military
History
Saltcoats Castle is situated near Gullane, a town in Scotland, and was constructed in the late 16th century by members of Scottish society. This courtyard castle arose around 1592 under the direction of Patrick Levingstoun of Saltcoats, who is identified as its builder through an armorial stone bearing his coat of arms and the date, now set above the door of a nearby cottage.
The castle’s early years were closely connected to the Livingstone family, who originally owned the property. A letter from 1601, written by Jean Douglas, Lady Saltcoats, to her brother Archibald Douglas, gives a glimpse into the social life at the castle during this period. In her request for fine London cloth to fashion gowns for her daughters, the letter demonstrates the household’s standing and the family’s links extending beyond Scotland to England.
Margaret Fawside of Fa’side Castle married Patrick Levingstoun in 1598, and a surviving oak bed crafted for her, bearing their heraldic crests, is now preserved at Biggar Museum, further connecting the castle to regional noble families. The residence remained in use well into the 19th century, continuing to serve as a family home after 1800. However, around 1820, parts of the castle were deliberately dismantled, marking the beginning of its decline.
In the 18th century, ownership passed from the Livingstones to the Hamilton family of Pencaitland, reflecting shifts in landholding during that era. Throughout its history, Saltcoats Castle stood as a domestic stronghold rather than a military fortification associated with recorded battles or administrative functions, with no military occupations or significant religious affiliations documented in the available sources.
Remains
Saltcoats Castle presents as a courtyard arrangement, enclosed on three sides by two-storey buildings with attics, creating a compact and defensible living space typical of Scottish castles of its time. The use of rubble stone masonry with carefully worked stone dressings forms the main construction technique, contributing both to its structure and visual appearance.
On the western side of the courtyard, two towers stand out for their distinctive design: their bases are rounded but expand above the basement level into square shapes, a feature that includes corbelling — a technique where stone blocks project outward to support the upper sections. An arch once connected these towers and carried a parapet, a low protective wall, which would have provided a defensive walk along the top.
Within the walls, narrow openings known as gunloops are integrated, allowing the use of firearms for defense while minimizing exposure. The basement is vaulted, meaning it features a stone arch ceiling that helped support the upper floors and created a sturdy cellar or storage space.
Encircling the courtyard is a boundary wall incorporating a noteworthy dovecot, a building intended for housing doves or pigeons, important for food and other resources in earlier times. Measuring roughly 17 by 15 feet (5.2 by 4.6 meters), this lectern-type dovecot takes its name from its sloping roof form which resembles a reading stand. Constructed from rubble with dressed stone elements, it features crow-stepped gables — stair-like edges on the sides of the gable roof — and structural buttresses to strengthen the walls. The south gable includes six entry holes arranged evenly, providing access points to the interior, which contains about two hundred compartments where birds once nested. Although now roofless, these walls remain in place, offering insight into the castle’s self-sufficiency.
Nearby, the armorial stone marking the original builder has been preserved from its position above the castle entrance and re-used in the doorway of an adjacent cottage, ensuring its survival and ongoing connection to the Levingstoun family legacy.
Together, these remnants of Saltcoats Castle illustrate the domestic life and architectural practices of a Scottish noble household at the turn of the 17th century, with the surviving structures reflecting both its defensive and residential functions.







